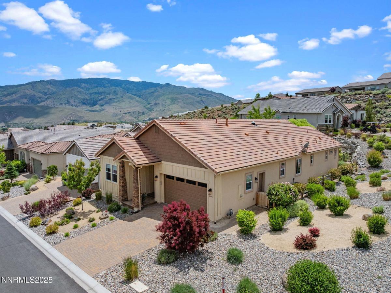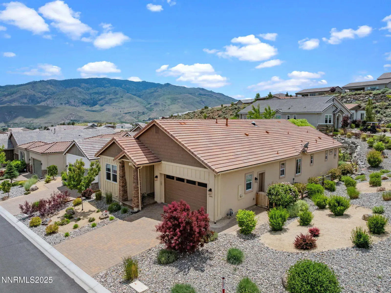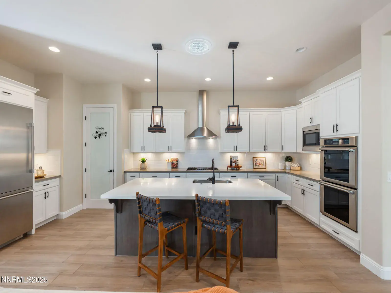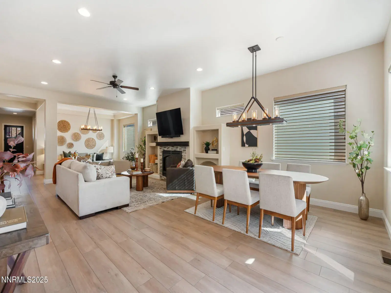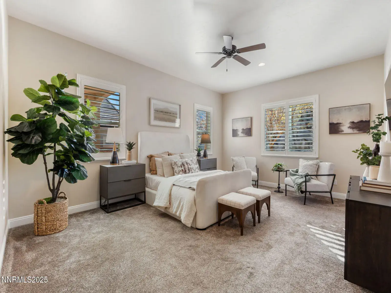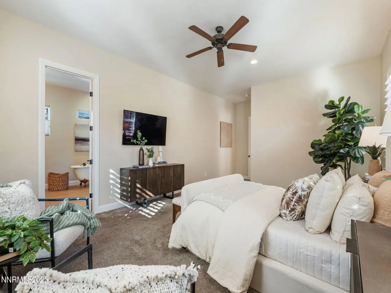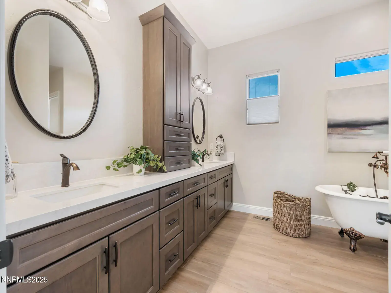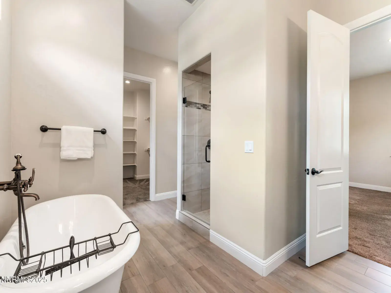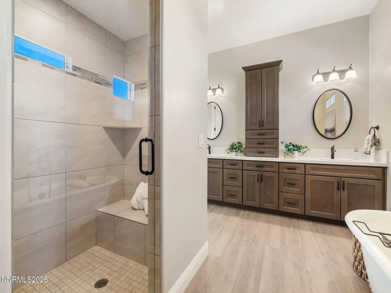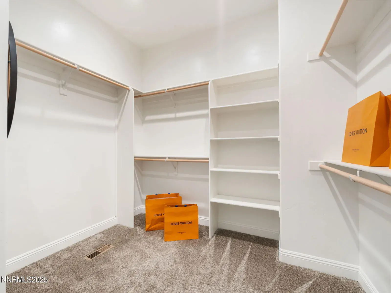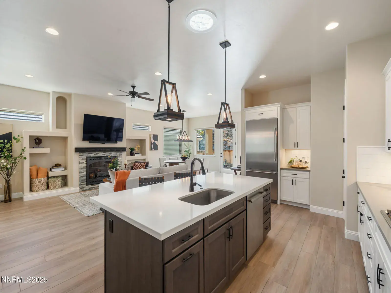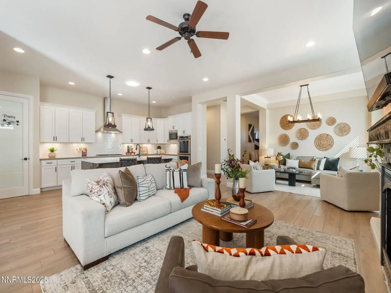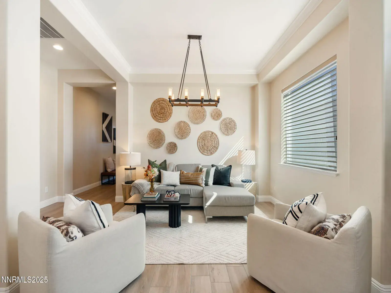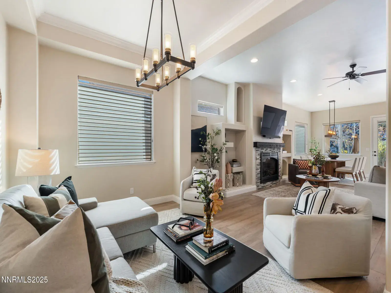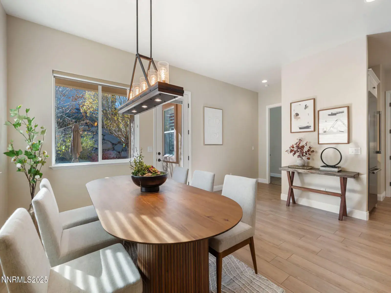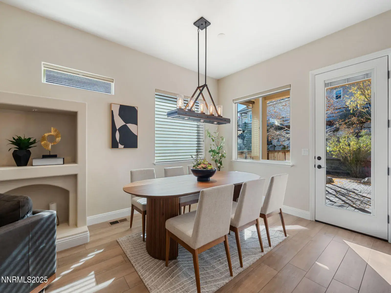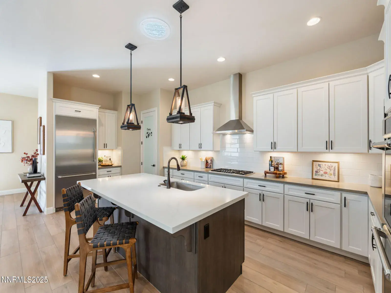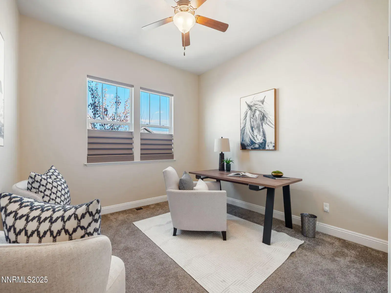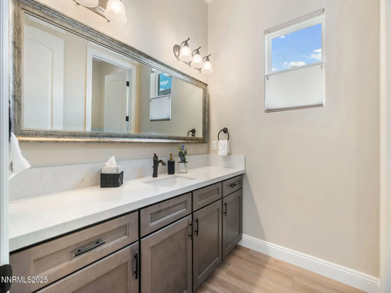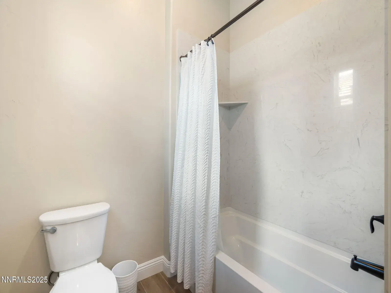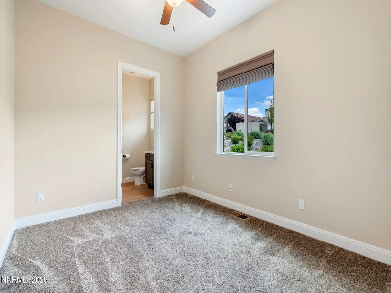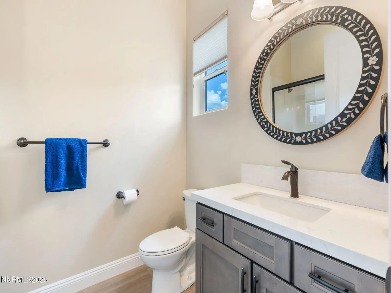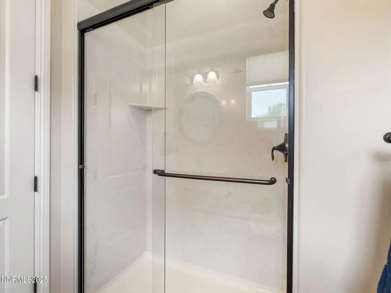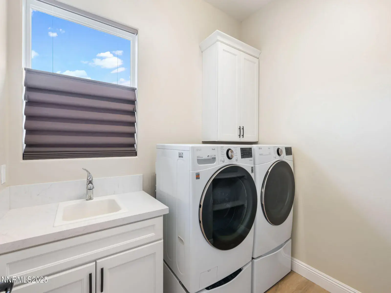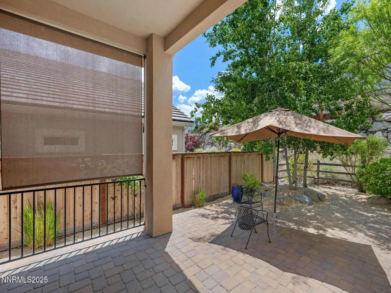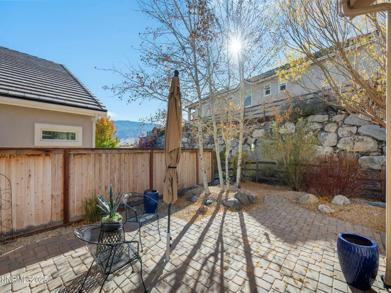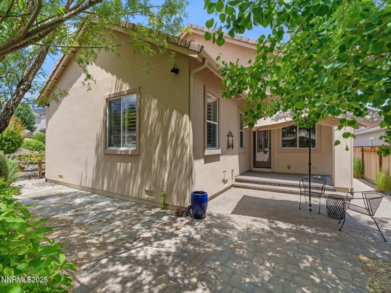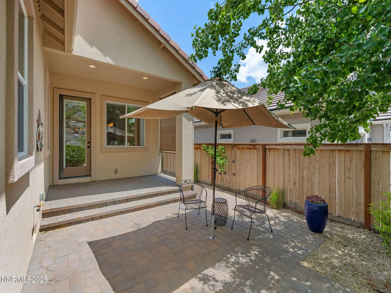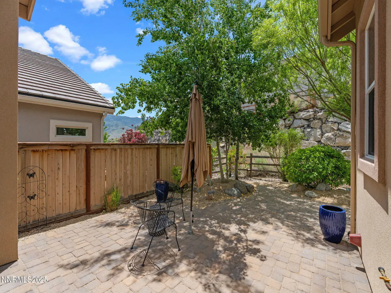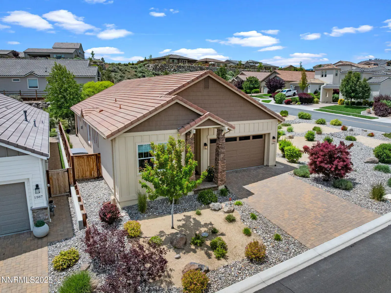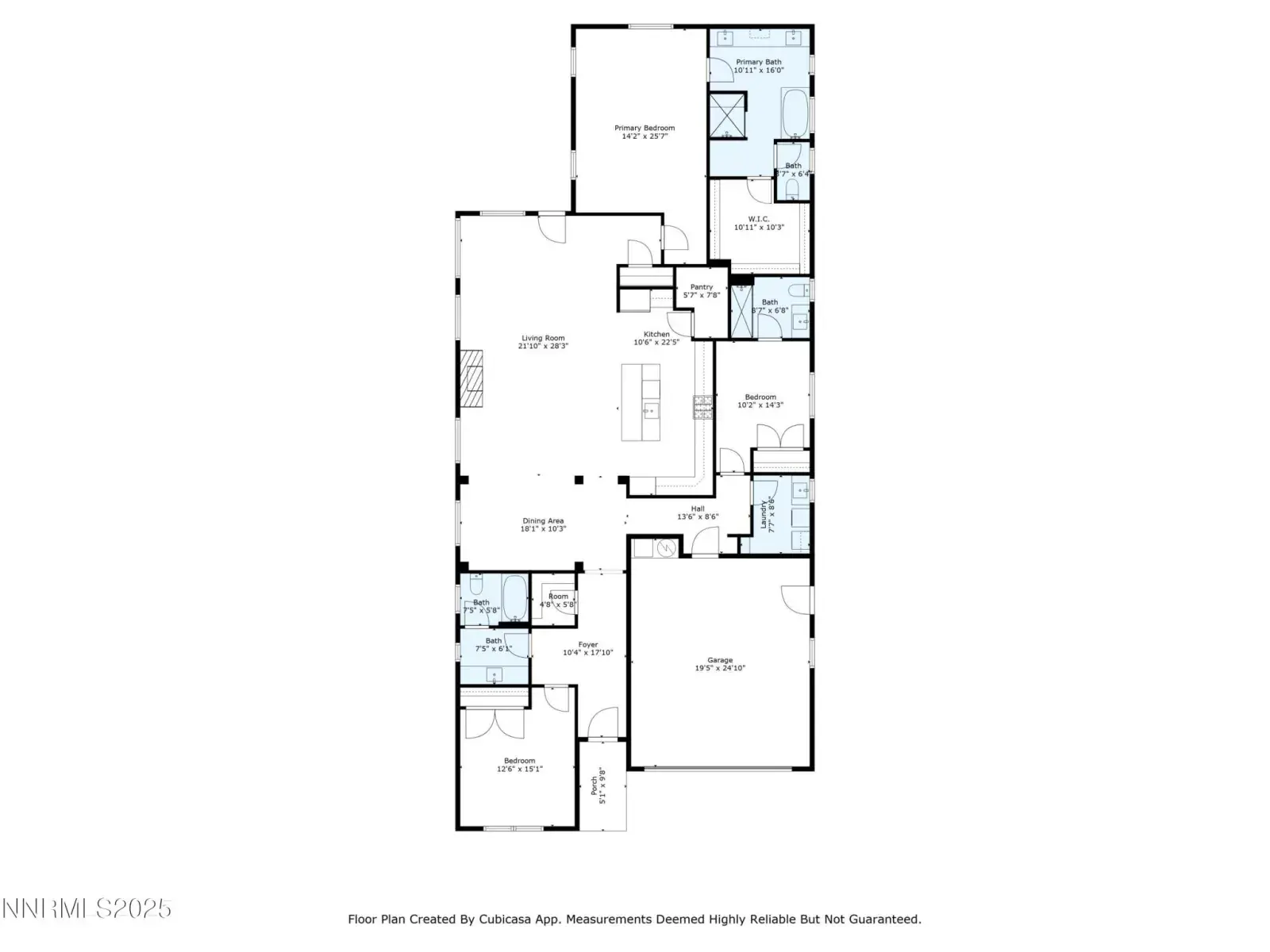Best Deal in Somersett – Most popular model with Privacy & Location: Move-in ready luxury single story home on a premium corner lot adjacent to a beautiful/tranquil xeri-scaped common area in Hillbrow Gated Community of Somersett. Come walk this home and find yourself feeling at home! This community is in the desirable Somersett community where you can choose to enjoy the incredible clubhouse, 9-hole golf course, pool, and trails. The home is oriented to provide huge privacy in the backyard while simultaneously helping to protect the home from the westerly afternoon winds! The backyard has functional features including built in umbrella holder, patio roll down sun shade, and xeriscaping all to enjoy a private backyard with peak views of the mountains. This home is a spacious 2,582 square feet with 3 beds/3 baths, robust tile throughout main living areas and an incredible amount of high-end upgrades. Features include: Thermador stainless appliances w/built-in Thermado refrigerator, Rev-A-Shelf mixer lift, XL Pantry, designer lighting by Kichler, natural light via sun tunnel and under -cabinet lighting. The rest of the home is trimmed with top of the line Hunter Douglas window treatments, invisible screen doors, ceiling garage storage (safe racks), and the primary suite includes elegant stand alone tub, toto toilet with washlet, and fully shelved walk-in closet. House is also coming with the LG washer/dryer with sidekick, Sony TV and soundbar in living room, and LG TV in the primary. Seller is willing to provide flexible financing with owner-carry option (call listing agent).
Property Details
Price:
$849,950
MLS #:
250051083
Status:
Active
Beds:
3
Baths:
3
Type:
Single Family
Subtype:
Single Family Residence
Subdivision:
Sbe @ Somersett
Listed Date:
Jun 6, 2025
Finished Sq Ft:
2,582
Total Sq Ft:
2,582
Lot Size:
6,637 sqft / 0.15 acres (approx)
Year Built:
2018
See this Listing
Schools
Elementary School:
Westergard
Middle School:
Billinghurst
High School:
McQueen
Interior
Appliances
Dishwasher, Disposal, Double Oven, Dryer, Gas Cooktop, Microwave, Refrigerator, Washer
Bathrooms
3 Full Bathrooms
Cooling
Central Air, Refrigerated
Fireplaces Total
1
Flooring
Carpet, Ceramic Tile
Heating
Fireplace(s), Forced Air, Natural Gas
Laundry Features
Cabinets, Laundry Area, Laundry Room, Shelves, Sink, Washer Hookup
Exterior
Association Amenities
Clubhouse, Fitness Center, Golf Course, Maintenance Grounds, Management, Pool, Recreation Room, Sauna, Spa/Hot Tub, Tennis Court(s)
Construction Materials
Blown-In Insulation, Board & Batten Siding, Natural Building, Shingle Siding, Stone Veneer, Stucco
Exterior Features
Barbecue Stubbed In, Rain Gutters
Other Structures
None
Parking Features
Attached, Garage, Garage Door Opener
Parking Spots
4
Roof
Pitched, Tile
Security Features
Keyless Entry, Smoke Detector(s)
Financial
HOA Fee
$265
HOA Frequency
Monthly
HOA Includes
Maintenance Grounds
HOA Name
Somersett Owners Association
Taxes
$7,190
Map
Community
- Address1591 Elk Run Trail Reno NV
- SubdivisionSbe @ Somersett
- CityReno
- CountyWashoe
- Zip Code89523
Market Summary
Current real estate data for Single Family in Reno as of Nov 13, 2025
679
Single Family Listed
92
Avg DOM
413
Avg $ / SqFt
$1,240,225
Avg List Price
Property Summary
- Located in the Sbe @ Somersett subdivision, 1591 Elk Run Trail Reno NV is a Single Family for sale in Reno, NV, 89523. It is listed for $849,950 and features 3 beds, 3 baths, and has approximately 2,582 square feet of living space, and was originally constructed in 2018. The current price per square foot is $329. The average price per square foot for Single Family listings in Reno is $413. The average listing price for Single Family in Reno is $1,240,225.
Similar Listings Nearby
 Courtesy of Dickson Realty – Caughlin. Disclaimer: All data relating to real estate for sale on this page comes from the Broker Reciprocity (BR) of the Northern Nevada Regional MLS. Detailed information about real estate listings held by brokerage firms other than Ascent Property Group include the name of the listing broker. Neither the listing company nor Ascent Property Group shall be responsible for any typographical errors, misinformation, misprints and shall be held totally harmless. The Broker providing this data believes it to be correct, but advises interested parties to confirm any item before relying on it in a purchase decision. Copyright 2025. Northern Nevada Regional MLS. All rights reserved.
Courtesy of Dickson Realty – Caughlin. Disclaimer: All data relating to real estate for sale on this page comes from the Broker Reciprocity (BR) of the Northern Nevada Regional MLS. Detailed information about real estate listings held by brokerage firms other than Ascent Property Group include the name of the listing broker. Neither the listing company nor Ascent Property Group shall be responsible for any typographical errors, misinformation, misprints and shall be held totally harmless. The Broker providing this data believes it to be correct, but advises interested parties to confirm any item before relying on it in a purchase decision. Copyright 2025. Northern Nevada Regional MLS. All rights reserved. 1591 Elk Run Trail
Reno, NV
