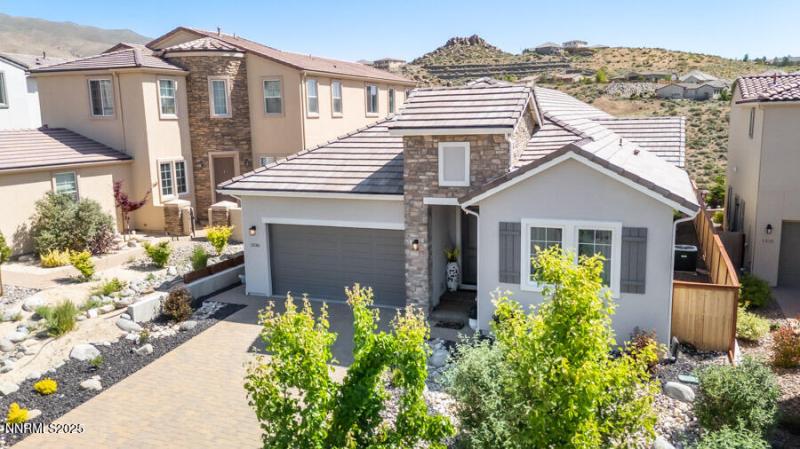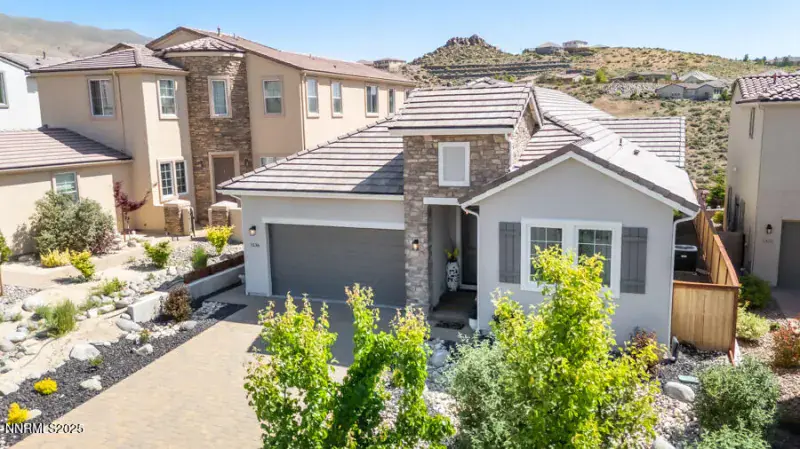Elegant, tasteful home in gated area of Sommersett. Beautiful panoramic views of the city and greenbelt. Lots of walking paths and amenities. The gorgeous White Oak hardwood floors greet you upon entry elevating this home along with the luxurious great room featuring gas fireplace and full wet bar with a wall of custom cabinetry to include a large wine fridge and plenty of storage. The kitchen has a spacious island, quartz counters, upgraded appliances, large pantry and soft close cabinets and drawers. Dining room highlights the lovely views of greenbelt making it ideal for formal dinners. This home features 3 ensuites ensuring your guest’s comfort. The primary suite is located in the back of the home for privacy and includes an oversized bathroom with two vanities a soak tub and large shower stall. In addition, there is a large office/den that can serve as an additional guest room with barn door accents. The back paved patio allows for outdoor entertaining and has stubbed gas line for a BBQ if desired. HOA includes nine whole golf course for part of the monthly HOA fees along with unlimited bucket of balls at the driving range! Beautiful sunrises from primary bedroom. See documents for list of upgrades/improvements.
Property Details
Price:
$1,125,000
MLS #:
250050773
Status:
Active
Beds:
3
Baths:
3.5
Type:
Single Family
Subtype:
Single Family Residence
Subdivision:
Sbe @ Somersett
Listed Date:
Jun 1, 2025
Finished Sq Ft:
2,446
Total Sq Ft:
2,446
Lot Size:
6,970 sqft / 0.16 acres (approx)
Year Built:
2021
See this Listing
Schools
Elementary School:
Westergard
Middle School:
Billinghurst
High School:
McQueen
Interior
Appliances
Dishwasher, Disposal, Dryer, Gas Cooktop, Gas Range, Microwave, Oven, Refrigerator, Washer
Bathrooms
3 Full Bathrooms, 1 Half Bathroom
Cooling
Central Air, Refrigerated
Fireplaces Total
1
Flooring
Carpet, Ceramic Tile, Wood
Heating
Fireplace(s), Forced Air, Hot Water, Natural Gas
Laundry Features
Cabinets, Laundry Room, Shelves, Sink
Exterior
Association Amenities
Clubhouse, Fitness Center, Gated, Golf Course, Landscaping, Life Guard, Maintenance Grounds, Pool, Racquetball, Recreation Room, Sauna, Spa/ Hot Tub, Tennis Court(s)
Construction Materials
Stone, Stucco
Exterior Features
Barbecue Stubbed In
Other Structures
None
Parking Features
Attached, Garage, Garage Door Opener
Parking Spots
3
Roof
Pitched, Tile
Security Features
Carbon Monoxide Detector(s), Security Fence, Smoke Detector(s)
Financial
HOA Fee
$255
HOA Frequency
Monthly
HOA Includes
Maintenance Grounds
HOA Name
Somersett HOA
Taxes
$7,152
Map
Community
- Address1536 Elk Run Trail Reno NV
- SubdivisionSbe @ Somersett
- CityReno
- CountyWashoe
- Zip Code89523
LIGHTBOX-IMAGES
NOTIFY-MSG
Market Summary
Current real estate data for Single Family in Reno as of Jul 19, 2025
821
Single Family Listed
71
Avg DOM
407
Avg $ / SqFt
$1,218,030
Avg List Price
Property Summary
- Located in the Sbe @ Somersett subdivision, 1536 Elk Run Trail Reno NV is a Single Family for sale in Reno, NV, 89523. It is listed for $1,125,000 and features 3 beds, 4 baths, and has approximately 2,446 square feet of living space, and was originally constructed in 2021. The current price per square foot is $460. The average price per square foot for Single Family listings in Reno is $407. The average listing price for Single Family in Reno is $1,218,030.
LIGHTBOX-IMAGES
NOTIFY-MSG
Similar Listings Nearby
 Courtesy of Chase International-Damonte. Disclaimer: All data relating to real estate for sale on this page comes from the Broker Reciprocity (BR) of the Northern Nevada Regional MLS. Detailed information about real estate listings held by brokerage firms other than Ascent Property Group include the name of the listing broker. Neither the listing company nor Ascent Property Group shall be responsible for any typographical errors, misinformation, misprints and shall be held totally harmless. The Broker providing this data believes it to be correct, but advises interested parties to confirm any item before relying on it in a purchase decision. Copyright 2025. Northern Nevada Regional MLS. All rights reserved.
Courtesy of Chase International-Damonte. Disclaimer: All data relating to real estate for sale on this page comes from the Broker Reciprocity (BR) of the Northern Nevada Regional MLS. Detailed information about real estate listings held by brokerage firms other than Ascent Property Group include the name of the listing broker. Neither the listing company nor Ascent Property Group shall be responsible for any typographical errors, misinformation, misprints and shall be held totally harmless. The Broker providing this data believes it to be correct, but advises interested parties to confirm any item before relying on it in a purchase decision. Copyright 2025. Northern Nevada Regional MLS. All rights reserved. 1536 Elk Run Trail
Reno, NV
LIGHTBOX-IMAGES
NOTIFY-MSG







































