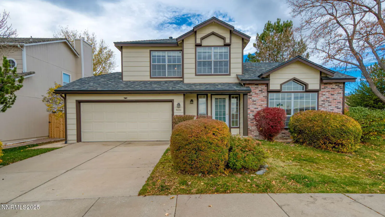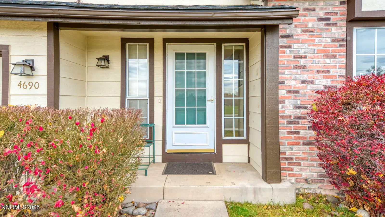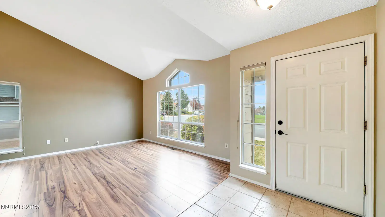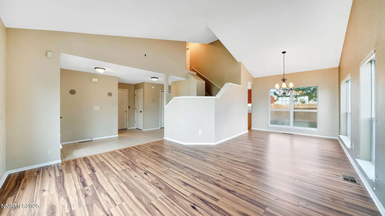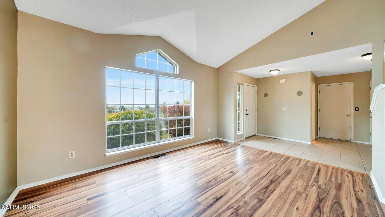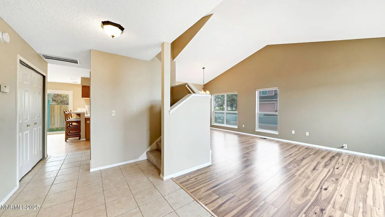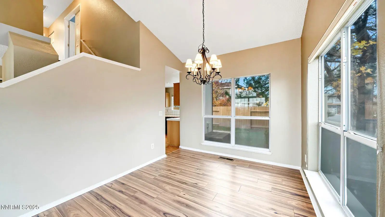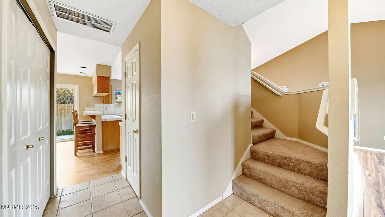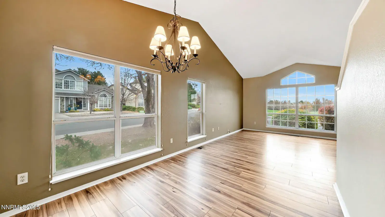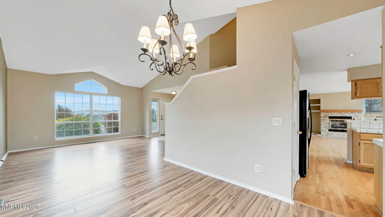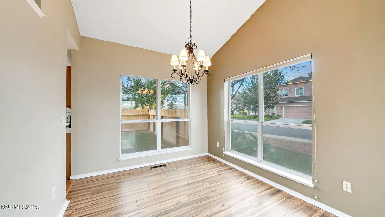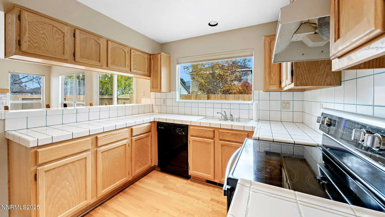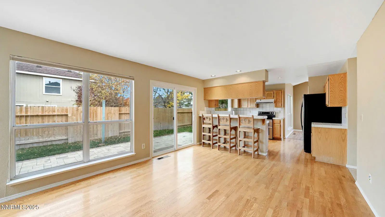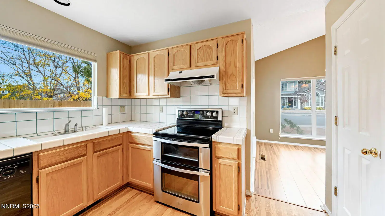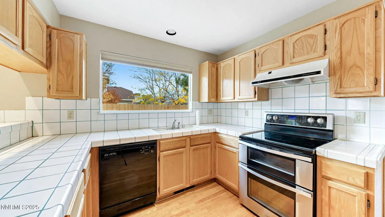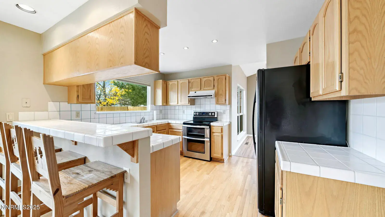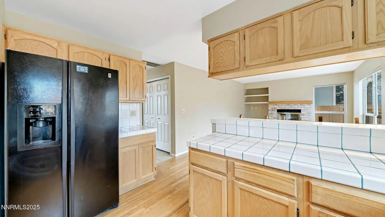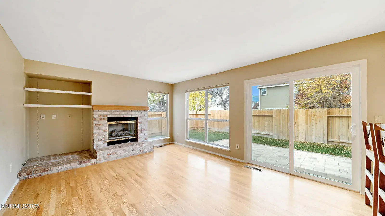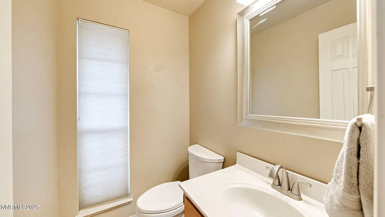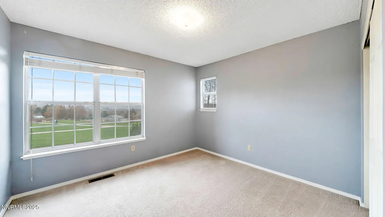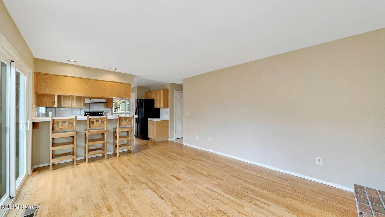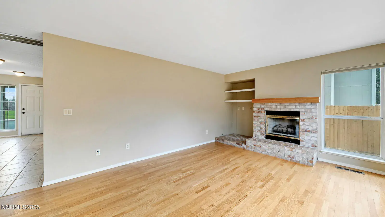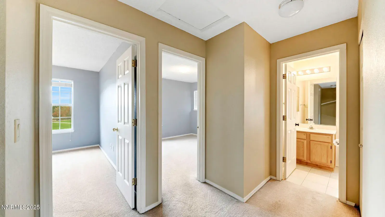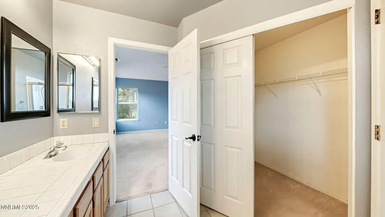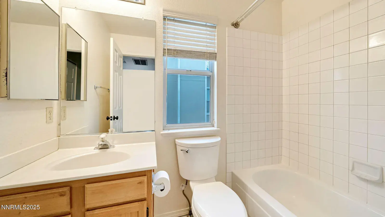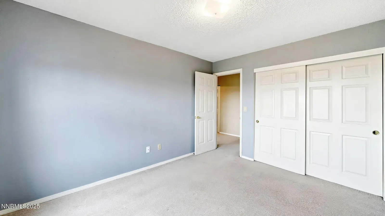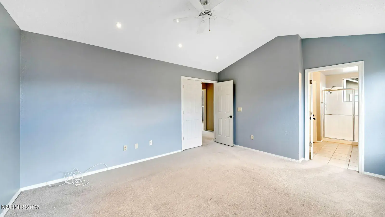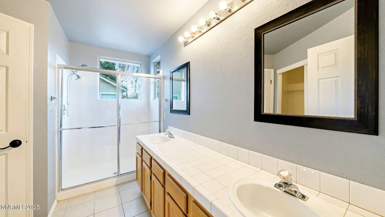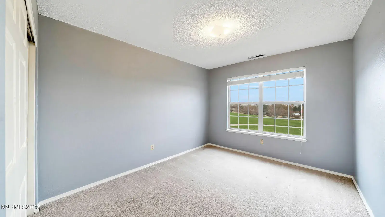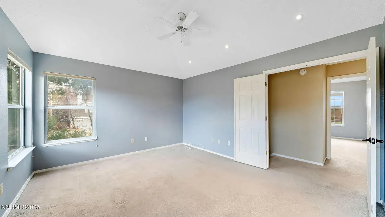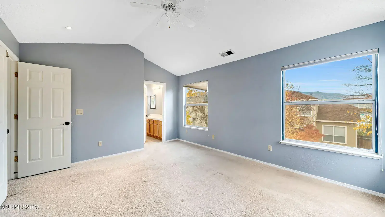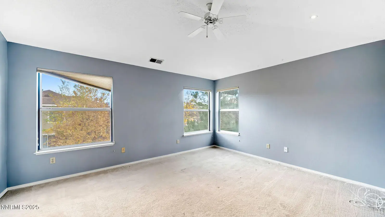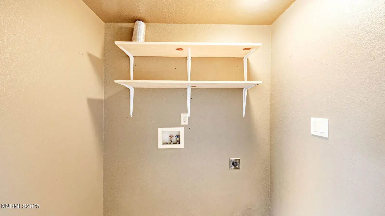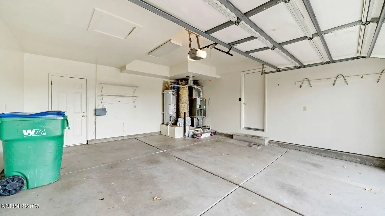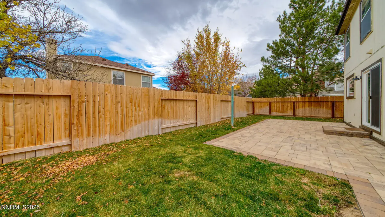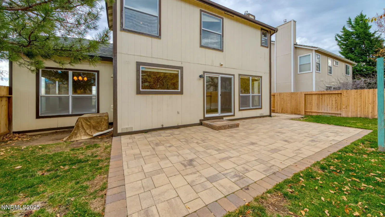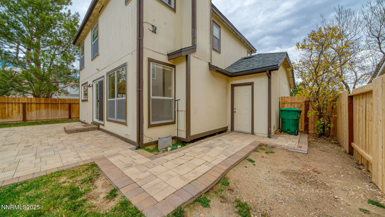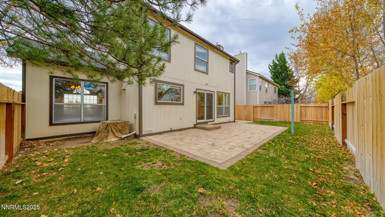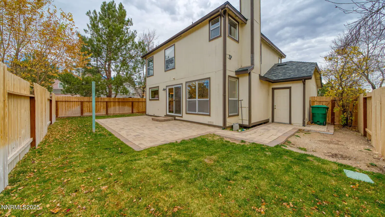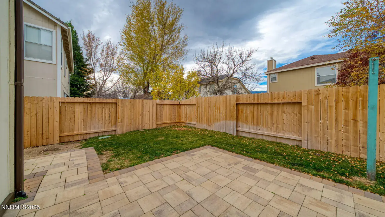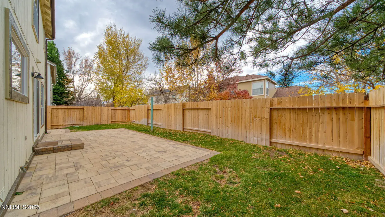Discover this beautiful 2-story, 3-bedroom, 2.5-bath home in the highly desirable Summit Ridge community, offering the perfect combination of comfort, style, and location. Enjoy stunning views of downtown Reno right from your windows and outdoor spaces, creating a truly picturesque setting. This home features several valuable updates, including a brand-new roof, a new fence, and stunning new hardwood floors in the living room that add warmth and elegance to the main level. The spacious layout is filled with natural light and provides an easy flow for everyday living and entertaining. Upstairs, the primary suite offers a peaceful retreat, while the additional bedrooms provide flexibility for family, guests, or a home office. A 2-car garage adds everyday convenience, and the charming park just outside your front door is perfect for morning strolls, outdoor play, or simply enjoying the open space. With fresh upgrades, incredible views, and an unbeatable location, this Summit Ridge home truly has so much to offer.
Property Details
Price:
$639,500
MLS #:
250058211
Status:
Active
Beds:
3
Baths:
2.5
Type:
Single Family
Subtype:
Single Family Residence
Subdivision:
Sage Point 3
Listed Date:
Nov 14, 2025
Finished Sq Ft:
1,833
Total Sq Ft:
1,833
Lot Size:
5,227 sqft / 0.12 acres (approx)
Year Built:
1991
See this Listing
Schools
Elementary School:
Warner
Middle School:
Clayton
High School:
Reno
Interior
Appliances
Dishwasher, Disposal, Double Oven, Electric Cooktop
Bathrooms
2 Full Bathrooms, 1 Half Bathroom
Cooling
Central Air
Fireplaces Total
1
Flooring
Carpet, Vinyl
Heating
Natural Gas
Laundry Features
In Hall, Shelves, Washer Hookup
Exterior
Association Amenities
Maintenance, Maintenance Grounds
Construction Materials
Batts Insulation
Exterior Features
Rain Gutters
Other Structures
None
Parking Features
Garage, Garage Door Opener
Parking Spots
2
Roof
Composition
Security Features
Carbon Monoxide Detector(s), Keyless Entry, Smoke Detector(s)
Financial
HOA Fee
$48
HOA Frequency
Quarterly
HOA Name
Equus Management Vista Ridge HOA
Taxes
$2,510
Map
Community
- Address4690 Windcrest Drive Reno NV
- SubdivisionSage Point 3
- CityReno
- CountyWashoe
- Zip Code89523
Market Summary
Current real estate data for Single Family in Reno as of Feb 08, 2026
449
Single Family Listed
91
Avg DOM
416
Avg $ / SqFt
$1,215,137
Avg List Price
Property Summary
- Located in the Sage Point 3 subdivision, 4690 Windcrest Drive Reno NV is a Single Family for sale in Reno, NV, 89523. It is listed for $639,500 and features 3 beds, 3 baths, and has approximately 1,833 square feet of living space, and was originally constructed in 1991. The current price per square foot is $349. The average price per square foot for Single Family listings in Reno is $416. The average listing price for Single Family in Reno is $1,215,137.
Similar Listings Nearby
 Courtesy of LPT Realty LLC. Disclaimer: All data relating to real estate for sale on this page comes from the Broker Reciprocity (BR) of the Northern Nevada Regional MLS. Detailed information about real estate listings held by brokerage firms other than Ascent Property Group include the name of the listing broker. Neither the listing company nor Ascent Property Group shall be responsible for any typographical errors, misinformation, misprints and shall be held totally harmless. The Broker providing this data believes it to be correct, but advises interested parties to confirm any item before relying on it in a purchase decision. Copyright 2026. Northern Nevada Regional MLS. All rights reserved.
Courtesy of LPT Realty LLC. Disclaimer: All data relating to real estate for sale on this page comes from the Broker Reciprocity (BR) of the Northern Nevada Regional MLS. Detailed information about real estate listings held by brokerage firms other than Ascent Property Group include the name of the listing broker. Neither the listing company nor Ascent Property Group shall be responsible for any typographical errors, misinformation, misprints and shall be held totally harmless. The Broker providing this data believes it to be correct, but advises interested parties to confirm any item before relying on it in a purchase decision. Copyright 2026. Northern Nevada Regional MLS. All rights reserved. 4690 Windcrest Drive
Reno, NV



