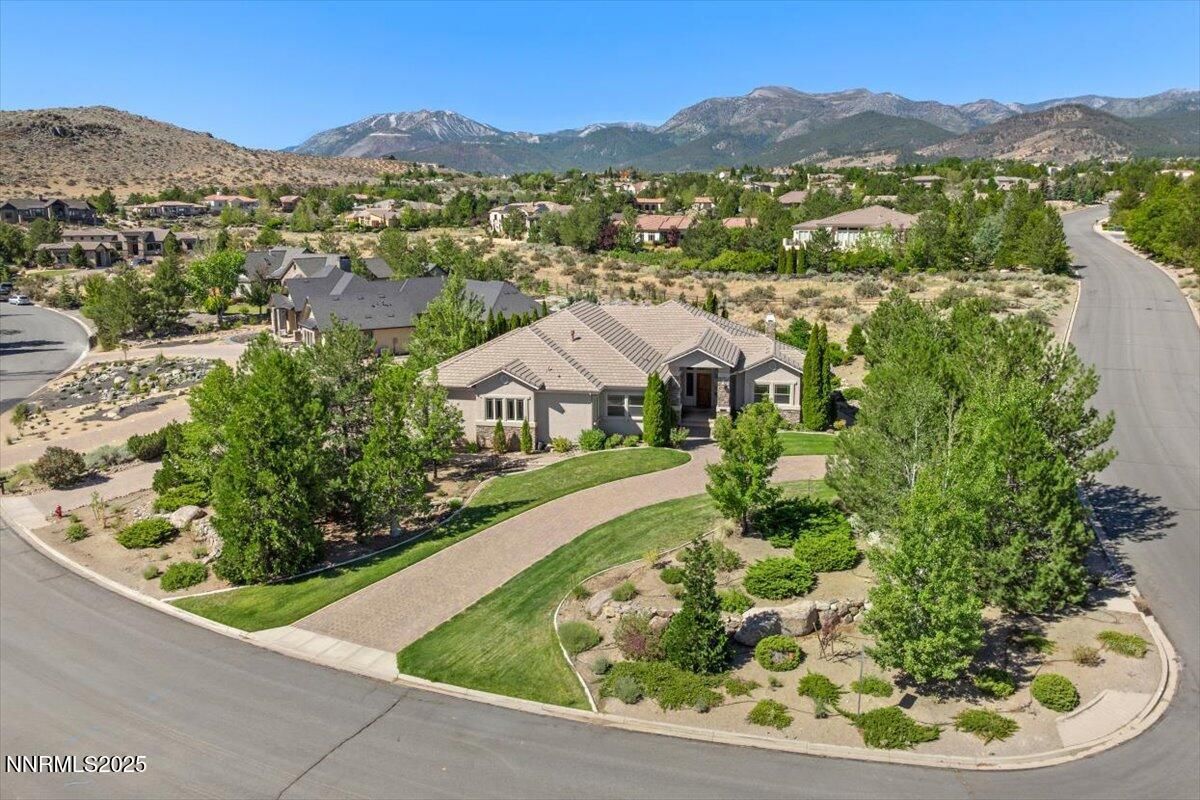Saddlehorn Single-Story on One Acre. This 4,580 sq. ft. single-level Saddlehorn home sits on a one-acre corner lot and offers a floor plan designed for both everyday living and entertaining. The travertine foyer opens to formal living and dining areas. At the center of the home, the granite kitchen features a large island with breakfast bar, dual walk-in pantries, and a sunny breakfast nook with direct patio access. The kitchen flows into the family room with a fireplace and built-in entertainment center. A bonus/game room with wet bar, mini fridge, and guest bath adds even more flexibility. The primary suite includes its own sitting area, a large walk-in closet, dual vanities, and a glass block walk-in shower. A second ensuite sits on the opposite side of the home, creating an ideal setup for guests. Additional amenities include ceiling fans throughout, wood blinds, a central vacuum, and an integrated sound system with Alexa-enabled speakers indoors and out. Outside, the backyard is built for relaxation with an in-ground spa, covered gazebo dining area, and mature evergreens for privacy while leaving space for views of Mt. Rose. The oversized three-car garage provides extra depth, workspace, storage, and utility sink. Paver driveways and walkways add function and curb appeal. Saddlehorn residents enjoy a private park, tennis courts, and miles of trails. The location is just 15 minutes from Reno-Tahoe International Airport and 20 minutes from Mt. Rose Ski Resort, with quick access to shopping, dining, golf, and Lake Tahoe.
Property Details
Price:
$2,120,000
MLS #:
250054915
Status:
Active
Beds:
4
Baths:
4
Type:
Single Family
Subtype:
Single Family Residence
Subdivision:
Saddlehorn South Phase 7
Listed Date:
Aug 22, 2025
Finished Sq Ft:
4,580
Total Sq Ft:
4,580
Lot Size:
43,996 sqft / 1.01 acres (approx)
Year Built:
2003
See this Listing
Schools
Elementary School:
Hunsberger
Middle School:
Marce Herz
High School:
Galena
Interior
Appliances
Dishwasher, Disposal, Double Oven, Electric Cooktop, Microwave
Bathrooms
3 Full Bathrooms, 2 Half Bathrooms
Cooling
Central Air
Fireplaces Total
1
Flooring
Carpet, Ceramic Tile, Travertine
Heating
Electric, Forced Air, Natural Gas
Laundry Features
Cabinets, Laundry Area, Laundry Room, Shelves, Sink
Exterior
Association Amenities
Maintenance Grounds, Tennis Court(s)
Construction Materials
Stone Veneer, Stucco
Exterior Features
Barbecue Stubbed In, Multiple Entry Flat or Ramped, Rain Gutters, Tennis Court(s)
Other Structures
Gazebo
Parking Features
Attached, Garage, Garage Door Opener, RV Access/Parking
Parking Spots
3
Roof
Pitched, Tile
Security Features
Smoke Detector(s)
Financial
HOA Fee
$165
HOA Name
Gaston Wilkerson
Taxes
$11,209
Map
Community
- Address14245 Table Rock Court Reno NV
- SubdivisionSaddlehorn South Phase 7
- CityReno
- CountyWashoe
- Zip Code89511
Market Summary
Current real estate data for Single Family in Reno as of Oct 23, 2025
708
Single Family Listed
88
Avg DOM
412
Avg $ / SqFt
$1,251,649
Avg List Price
Property Summary
- Located in the Saddlehorn South Phase 7 subdivision, 14245 Table Rock Court Reno NV is a Single Family for sale in Reno, NV, 89511. It is listed for $2,120,000 and features 4 beds, 4 baths, and has approximately 4,580 square feet of living space, and was originally constructed in 2003. The current price per square foot is $463. The average price per square foot for Single Family listings in Reno is $412. The average listing price for Single Family in Reno is $1,251,649.
Similar Listings Nearby
 Courtesy of eXp Realty, LLC. Disclaimer: All data relating to real estate for sale on this page comes from the Broker Reciprocity (BR) of the Northern Nevada Regional MLS. Detailed information about real estate listings held by brokerage firms other than Ascent Property Group include the name of the listing broker. Neither the listing company nor Ascent Property Group shall be responsible for any typographical errors, misinformation, misprints and shall be held totally harmless. The Broker providing this data believes it to be correct, but advises interested parties to confirm any item before relying on it in a purchase decision. Copyright 2025. Northern Nevada Regional MLS. All rights reserved.
Courtesy of eXp Realty, LLC. Disclaimer: All data relating to real estate for sale on this page comes from the Broker Reciprocity (BR) of the Northern Nevada Regional MLS. Detailed information about real estate listings held by brokerage firms other than Ascent Property Group include the name of the listing broker. Neither the listing company nor Ascent Property Group shall be responsible for any typographical errors, misinformation, misprints and shall be held totally harmless. The Broker providing this data believes it to be correct, but advises interested parties to confirm any item before relying on it in a purchase decision. Copyright 2025. Northern Nevada Regional MLS. All rights reserved. 14245 Table Rock Court
Reno, NV
























































































