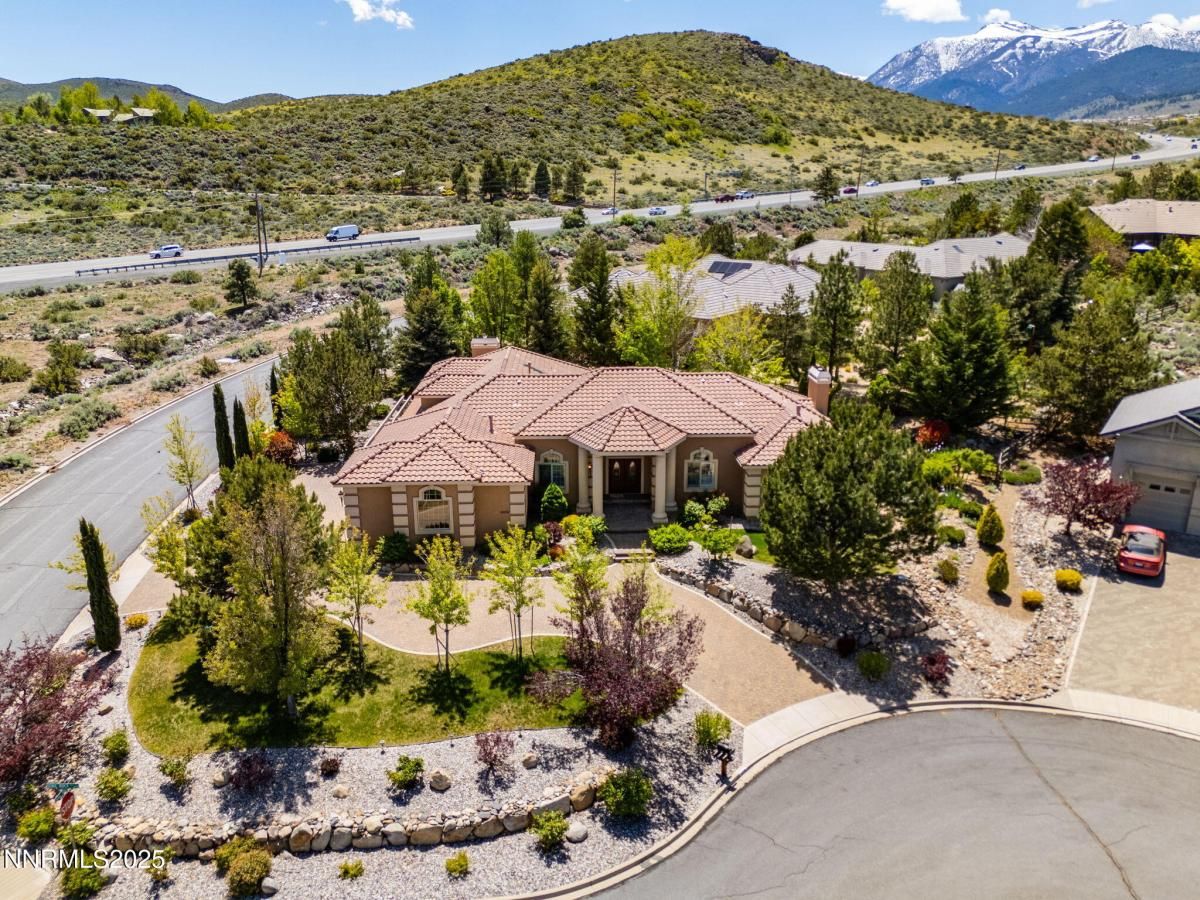Welcome to the sought after Saddlehorn neighborhood. This custom home located on nearly a half acre is situated on the corner of a quiet cul de sac with access from both Quail Rock Drive and Quail Rock Ct. As you enter you are drawn to the park like backyard through the large slider in the living/sitting area. To the right of the entry is an en-suite bedroom and the primary suite. To the left is you will find the separate large dining room. The primary suite is truly that. It’s spacious and welcoming with enough room for a sitting area or secondary office and easy access to the backyard. A large fireplace will keep you cozy on chilly nights. Separate vanities flank a large shower with access on either side. A fireplace positioned next to the bathtub is a perfect location for staying warm. Separate closets complete the primary bathroom. The kitchen with beautiful granite, upscale cabinetry and appliances is bright and welcoming. A large skylight provides light and warmth directly over the cooktop island. Completing the kitchen is a large breakfast bar. Adjacent to the kitchen you will find the breakfast nook and the great room which includes the 3rd fireplaces with access to the covered patio and backyard. Two more bedrooms with a full jack and jill bath are opposite the kitchen. This home has lots of upgrades, travertine flooring and throughout, with wood flooring in all bedrooms. NEW HVAC unit installed 2025 and NEW water heater installed 2024. Welcome Home.
Property Details
Price:
$1,575,000
MLS #:
250050213
Status:
Active
Beds:
4
Baths:
3.5
Type:
Single Family
Subtype:
Single Family Residence
Subdivision:
Saddlehorn South Phase 5
Listed Date:
May 22, 2025
Finished Sq Ft:
3,533
Total Sq Ft:
3,533
Lot Size:
21,216 sqft / 0.49 acres (approx)
Year Built:
2002
See this Listing
Schools
Elementary School:
Hunsberger
Middle School:
Marce Herz
High School:
Galena
Interior
Appliances
Dishwasher, Disposal, Double Oven, Dryer, Gas Cooktop, Microwave, Washer, Water Softener Owned
Bathrooms
3 Full Bathrooms, 1 Half Bathroom
Cooling
Central Air, ENERGY STAR Qualified Equipment
Fireplaces Total
3
Flooring
Stone, Travertine, Wood
Heating
ENERGY STAR Qualified Equipment, Forced Air, Natural Gas
Laundry Features
Cabinets, Laundry Room, Sink
Exterior
Association Amenities
Tennis Court(s)
Construction Materials
Stucco
Exterior Features
None
Other Structures
None
Parking Features
Attached, Garage, Garage Door Opener
Parking Spots
3
Roof
Tile
Security Features
Carbon Monoxide Detector(s), Security System, Security System Owned, Smoke Detector(s)
Financial
HOA Fee
$165
HOA Frequency
Quarterly
HOA Includes
Maintenance Grounds, Snow Removal
HOA Name
Saddlehorn
Taxes
$9,630
Map
Community
- Address14501 Quail Rock Court Reno NV
- SubdivisionSaddlehorn South Phase 5
- CityReno
- CountyWashoe
- Zip Code89511
Market Summary
Current real estate data for Single Family in Reno as of Oct 24, 2025
705
Single Family Listed
87
Avg DOM
411
Avg $ / SqFt
$1,244,753
Avg List Price
Property Summary
- Located in the Saddlehorn South Phase 5 subdivision, 14501 Quail Rock Court Reno NV is a Single Family for sale in Reno, NV, 89511. It is listed for $1,575,000 and features 4 beds, 4 baths, and has approximately 3,533 square feet of living space, and was originally constructed in 2002. The current price per square foot is $446. The average price per square foot for Single Family listings in Reno is $411. The average listing price for Single Family in Reno is $1,244,753.
Similar Listings Nearby
 Courtesy of Chase International-Damonte. Disclaimer: All data relating to real estate for sale on this page comes from the Broker Reciprocity (BR) of the Northern Nevada Regional MLS. Detailed information about real estate listings held by brokerage firms other than Ascent Property Group include the name of the listing broker. Neither the listing company nor Ascent Property Group shall be responsible for any typographical errors, misinformation, misprints and shall be held totally harmless. The Broker providing this data believes it to be correct, but advises interested parties to confirm any item before relying on it in a purchase decision. Copyright 2025. Northern Nevada Regional MLS. All rights reserved.
Courtesy of Chase International-Damonte. Disclaimer: All data relating to real estate for sale on this page comes from the Broker Reciprocity (BR) of the Northern Nevada Regional MLS. Detailed information about real estate listings held by brokerage firms other than Ascent Property Group include the name of the listing broker. Neither the listing company nor Ascent Property Group shall be responsible for any typographical errors, misinformation, misprints and shall be held totally harmless. The Broker providing this data believes it to be correct, but advises interested parties to confirm any item before relying on it in a purchase decision. Copyright 2025. Northern Nevada Regional MLS. All rights reserved. 14501 Quail Rock Court
Reno, NV
















































