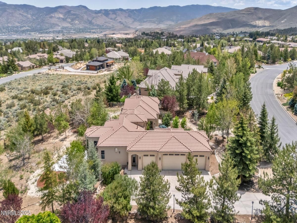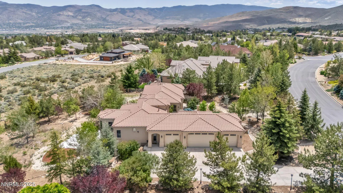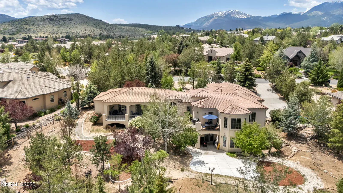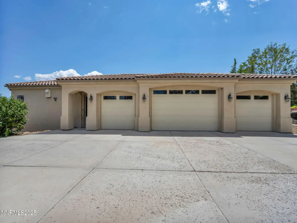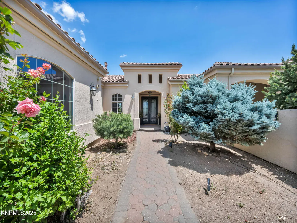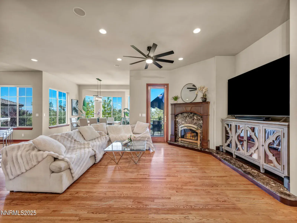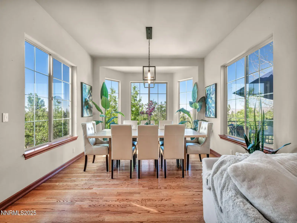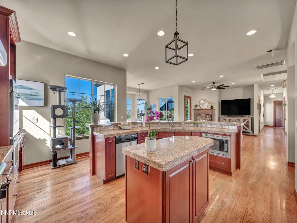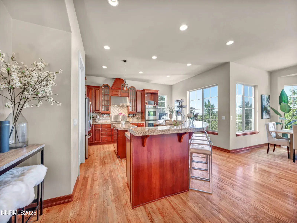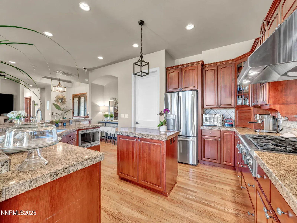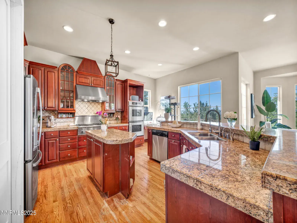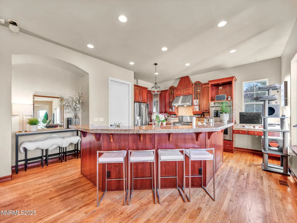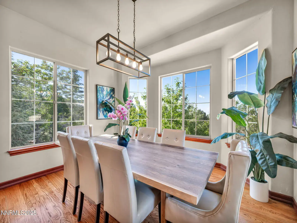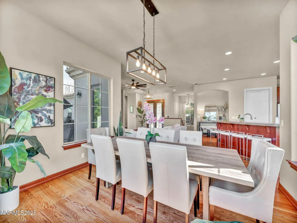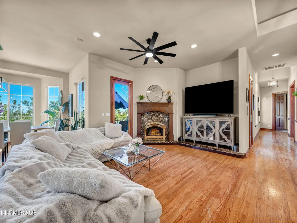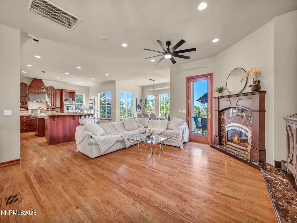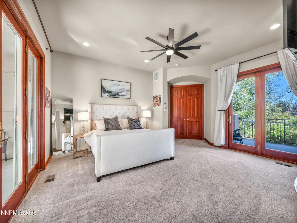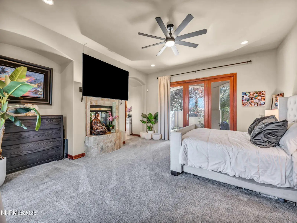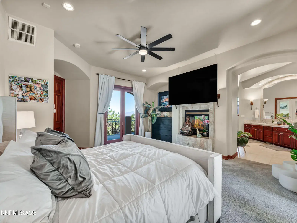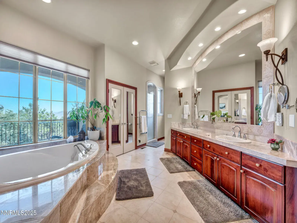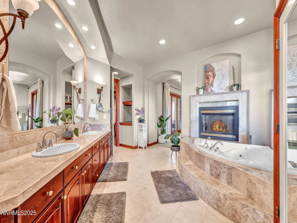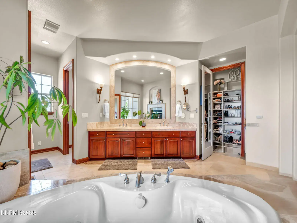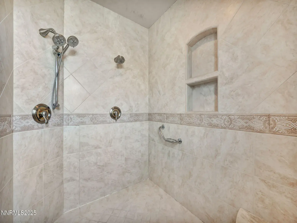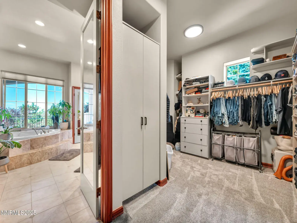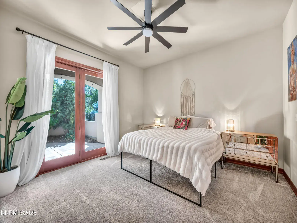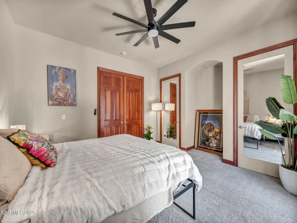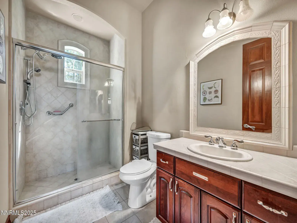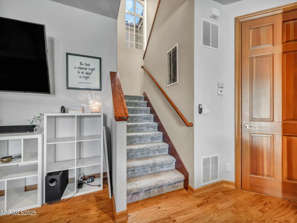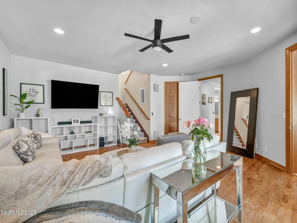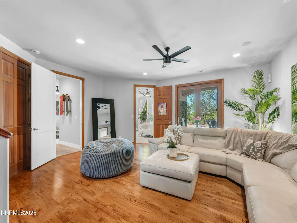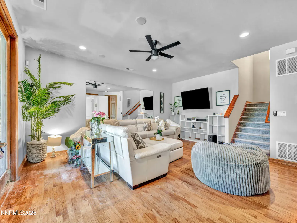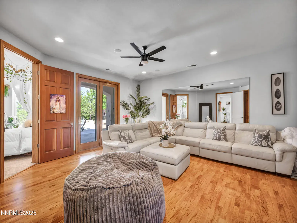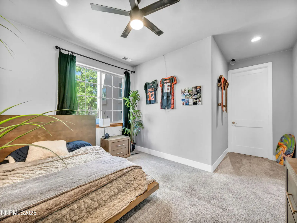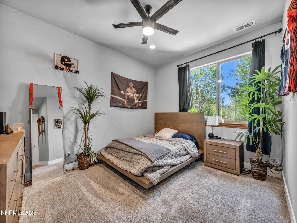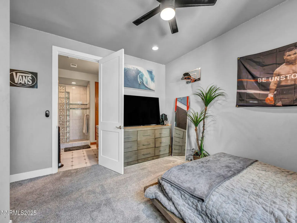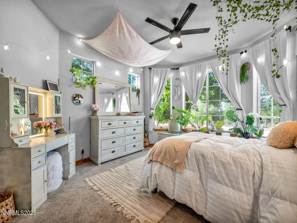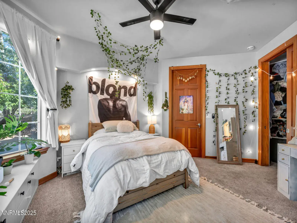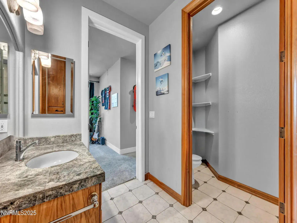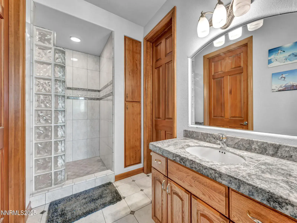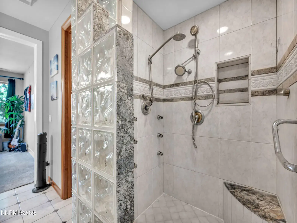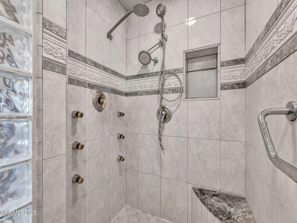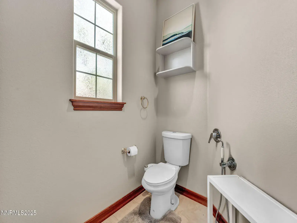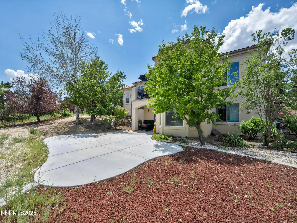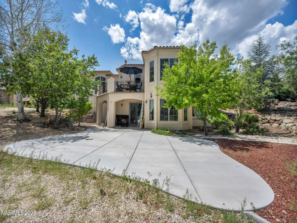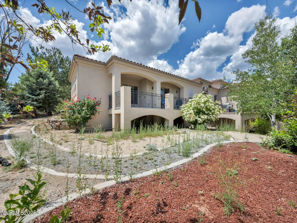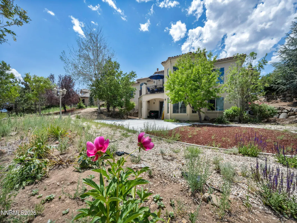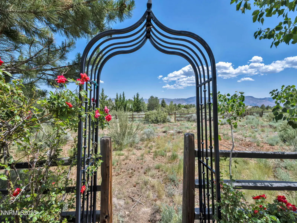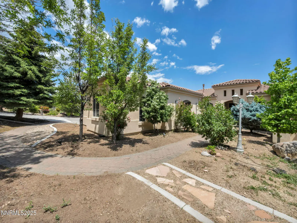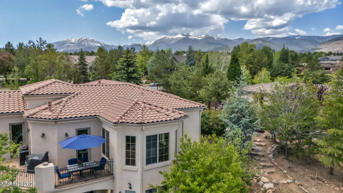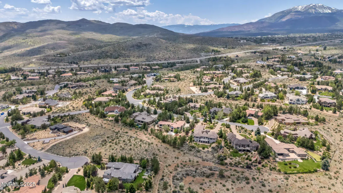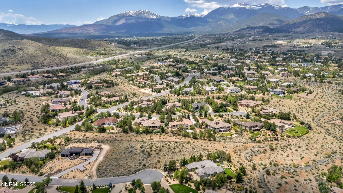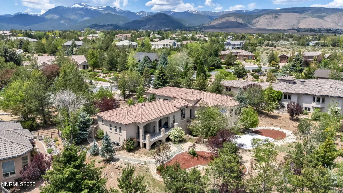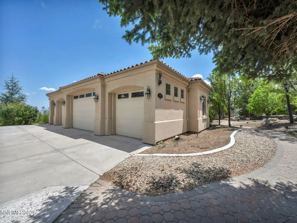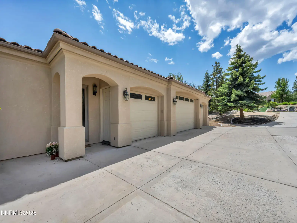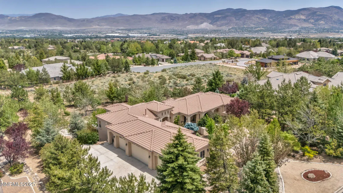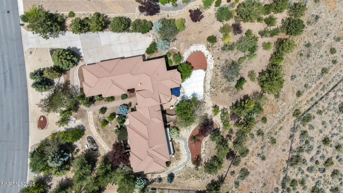Luxury living in the esteemed Saddlehorn community—an exquisite, custombuilt home, with plenty of space between homes with reserved natural environmental appeal. This 3,739sqft, 4bed, 3bath residence is thoughtfully designed for comfort, style, and entertaining on a generous 0.85acre culdesac lot. This kitchen is a chef’s dream with a large breakfast bar, pantry, and a double oven all open to the great room with gas log fireplace. The main level features 2 bedrooms, one being the glamorous main suite with a sleek double sided fireplace, spacious bathroom with custom walk in closet . The main suite also includes two double door exits, one to the front porch and one to a private back patio. Downstairs is a finished daylight basement featuring a family room and 2 bedrooms, and another large bathroom with plenty of closet space and a walk in shower with multiple shower heads. Plenty of room in the 4 car garage for all your cars, hobbies and workshop equipment. The grounds of this property are tree lined and create a sense of privacy and tranquility. Located close to the lights and entertainment of downtown Reno and tranquil serenity of Lake Tahoe. Enjoy the beauty of a fully landscaped .85 acre lot majestically situated within a peaceful cul-de-sac. This custom designed home is one of a kind and a must see!
Property Details
Price:
$1,575,000
MLS #:
250052202
Status:
Active
Beds:
4
Baths:
3
Type:
Single Family
Subtype:
Single Family Residence
Subdivision:
Saddlehorn South Phase 2
Listed Date:
Jun 27, 2025
Finished Sq Ft:
3,739
Total Sq Ft:
3,739
Lot Size:
37,070 sqft / 0.85 acres (approx)
Year Built:
2000
See this Listing
Schools
Elementary School:
Hunsberger
Middle School:
Marce Herz
High School:
Galena
Interior
Appliances
Dishwasher, Disposal, Double Oven, Dryer, Gas Cooktop, Microwave, Refrigerator, Washer, Water Softener Owned
Bathrooms
3 Full Bathrooms
Cooling
Central Air, Refrigerated
Fireplaces Total
2
Flooring
Carpet, Wood
Heating
Fireplace(s), Forced Air, Hot Water, Natural Gas
Laundry Features
Cabinets, Laundry Area, Laundry Room, Sink
Exterior
Association Amenities
Maintenance Grounds, Tennis Court(s)
Construction Materials
Stucco
Exterior Features
None
Other Structures
None
Parking Features
Attached, Garage, Garage Door Opener
Parking Spots
4
Roof
Tile
Security Features
Security System Owned, Smoke Detector(s)
Financial
HOA Fee
$150
HOA Frequency
Quarterly
HOA Includes
Maintenance Grounds, Snow Removal
HOA Name
Association Services
Taxes
$7,868
Map
Community
- Address14210 Wild Quail Court Reno NV
- SubdivisionSaddlehorn South Phase 2
- CityReno
- CountyWashoe
- Zip Code89511
Market Summary
Current real estate data for Single Family in Reno as of Dec 14, 2025
573
Single Family Listed
97
Avg DOM
409
Avg $ / SqFt
$1,246,632
Avg List Price
Property Summary
- Located in the Saddlehorn South Phase 2 subdivision, 14210 Wild Quail Court Reno NV is a Single Family for sale in Reno, NV, 89511. It is listed for $1,575,000 and features 4 beds, 3 baths, and has approximately 3,739 square feet of living space, and was originally constructed in 2000. The current price per square foot is $421. The average price per square foot for Single Family listings in Reno is $409. The average listing price for Single Family in Reno is $1,246,632.
Similar Listings Nearby
 Courtesy of Intero. Disclaimer: All data relating to real estate for sale on this page comes from the Broker Reciprocity (BR) of the Northern Nevada Regional MLS. Detailed information about real estate listings held by brokerage firms other than Ascent Property Group include the name of the listing broker. Neither the listing company nor Ascent Property Group shall be responsible for any typographical errors, misinformation, misprints and shall be held totally harmless. The Broker providing this data believes it to be correct, but advises interested parties to confirm any item before relying on it in a purchase decision. Copyright 2025. Northern Nevada Regional MLS. All rights reserved.
Courtesy of Intero. Disclaimer: All data relating to real estate for sale on this page comes from the Broker Reciprocity (BR) of the Northern Nevada Regional MLS. Detailed information about real estate listings held by brokerage firms other than Ascent Property Group include the name of the listing broker. Neither the listing company nor Ascent Property Group shall be responsible for any typographical errors, misinformation, misprints and shall be held totally harmless. The Broker providing this data believes it to be correct, but advises interested parties to confirm any item before relying on it in a purchase decision. Copyright 2025. Northern Nevada Regional MLS. All rights reserved. 14210 Wild Quail Court
Reno, NV
