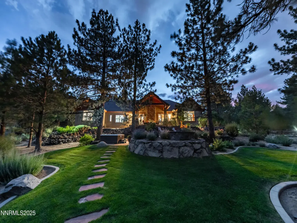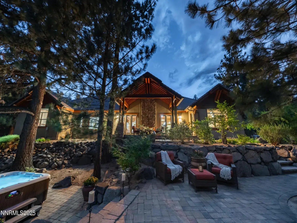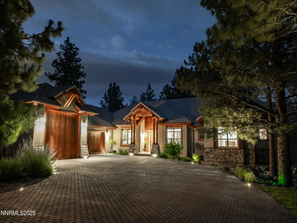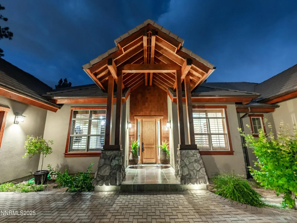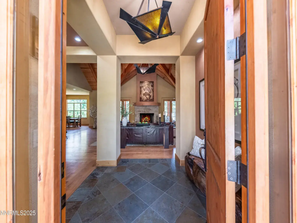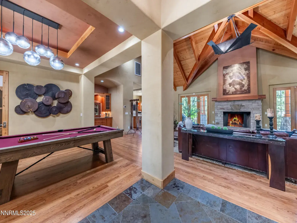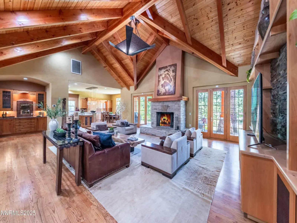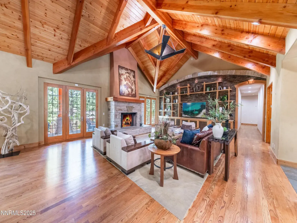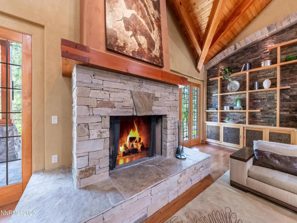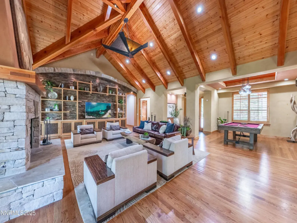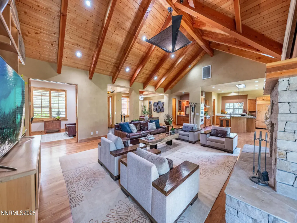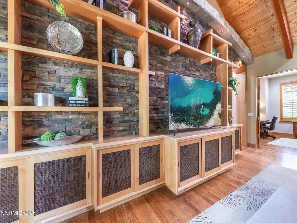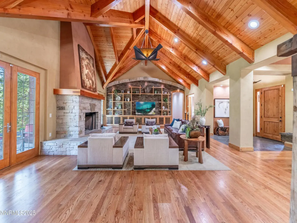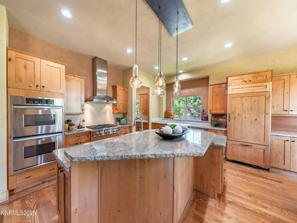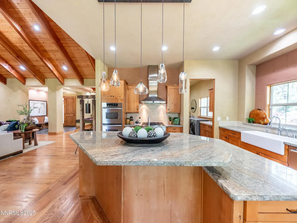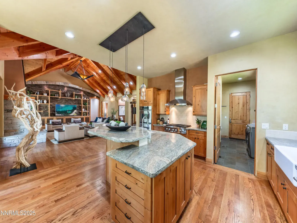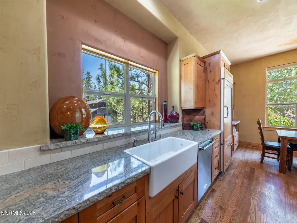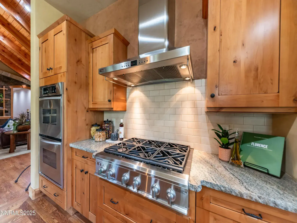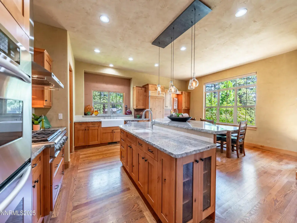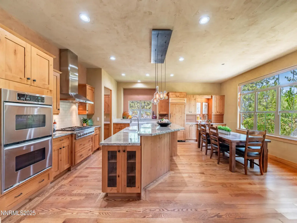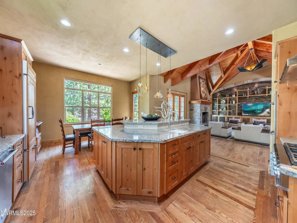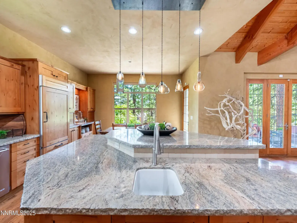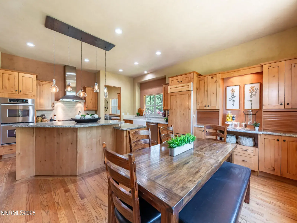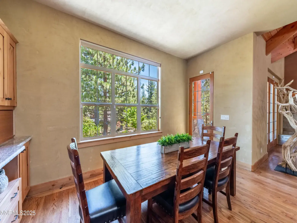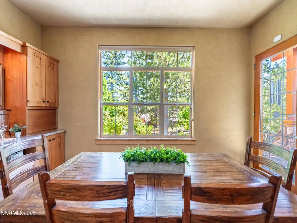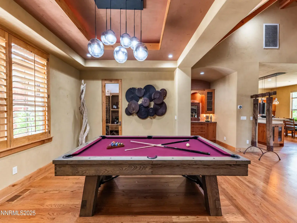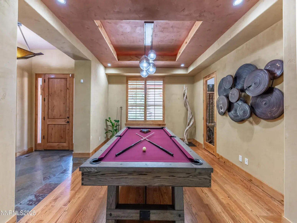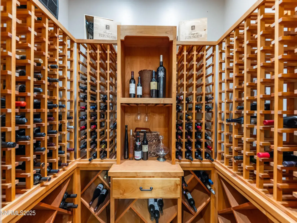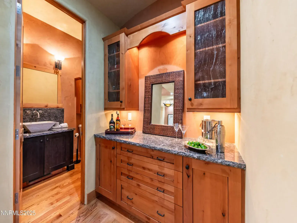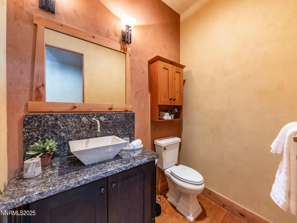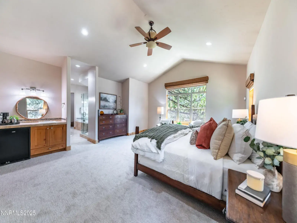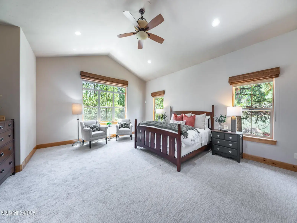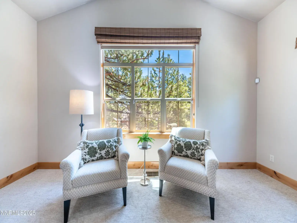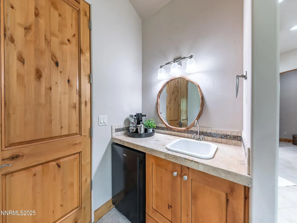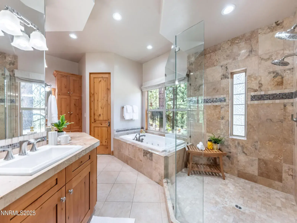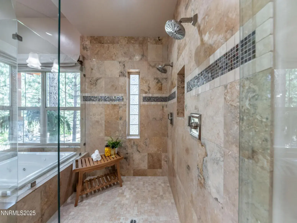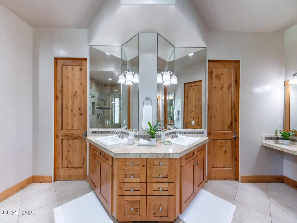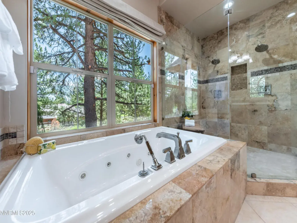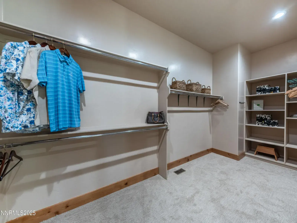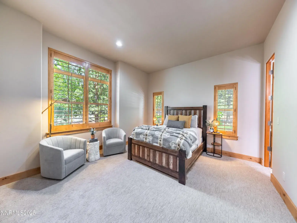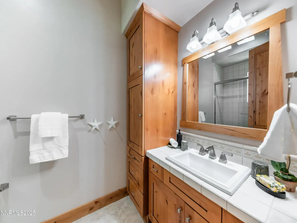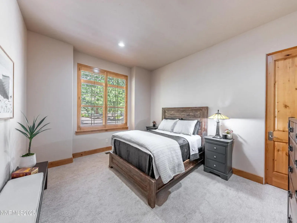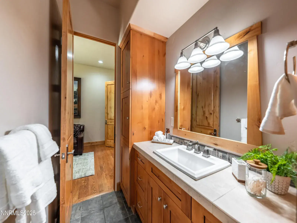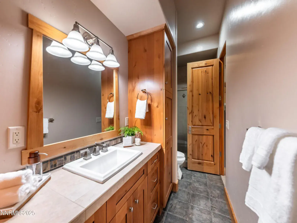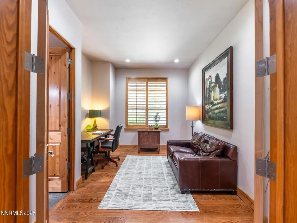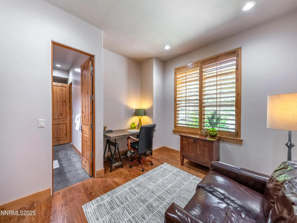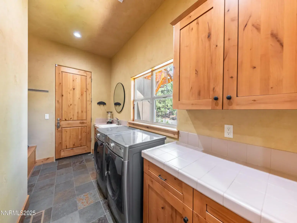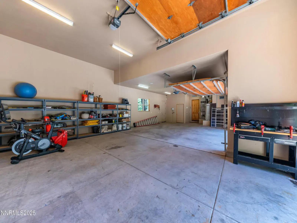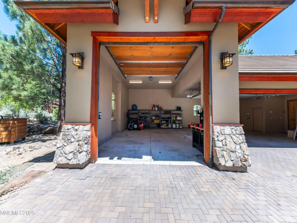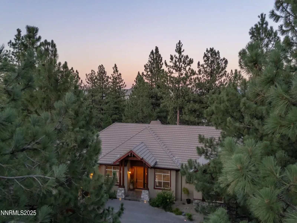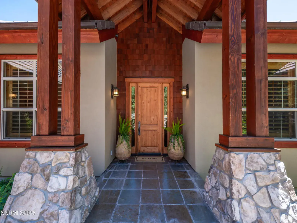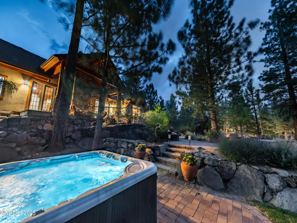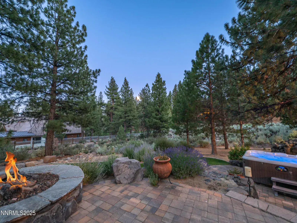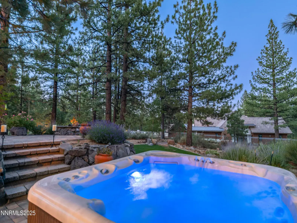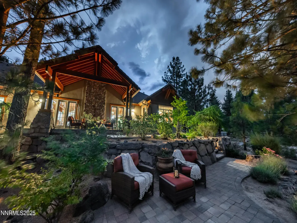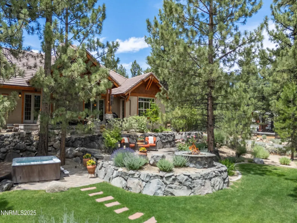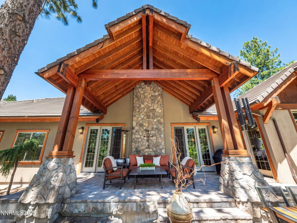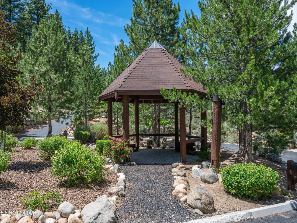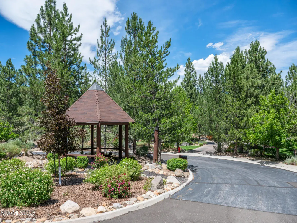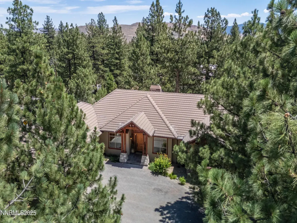Located in the heart of the Sierra Nevada and within the exclusive, rarely available gated enclave of Rosecreek, this extraordinary single-story custom residence is set on a lush and private 1.24-acre lot in Galena Forest. Backing to the Montreux neighborhood and tucked at the tranquil end of a picturesque cul-de-sac, the property offers a rare blend of privacy, serenity, and refined mountain living—surrounded by towering pines and natural beauty. A grand entry welcomes you into an impressive open-concept design that seamlessly connects indoor elegance with outdoor living. Thoughtfully crafted for entertaining, the expansive living areas include a generous family room anchored by a striking wood-burning fireplace, along with a sophisticated dining and game room featuring a temperature-controlled wine room and stylish bar. The spacious gourmet kitchen is beautifully integrated, creating an ideal setting for both intimate gatherings and larger celebrations. The primary suite is a true private retreat, offering an indulgent spa-inspired bath with an oversized dual-control shower, jetted soaking tub, double vanities, and a large walk-in closet. Two additional en-suite bedrooms provide exceptional comfort for guests, while a versatile office—easily converted to a fourth bedroom—adds flexibility to suit your lifestyle. The grounds are meticulously landscaped, with a paved driveway that gently winds through majestic pine trees, creating a captivating sense of arrival. The backyard is an outdoor sanctuary, complete with multiple entertainment areas, covered patios, al fresco dining spaces, a cozy fire-pit lounge, and a private hot tub—perfect for stargazing beneath the whispering forest canopy. An impressive 1,200+ square-foot garage with an RV-sized door completes the property, ideal for car enthusiasts, recreational vehicles, or additional storage. Offered fully furnished, this remarkable home is truly turnkey and ready to welcome its next chapter. Back on market at no fault of the seller—buyer was unable to qualify for their financing.
Property Details
Price:
$2,125,000
MLS #:
250052850
Status:
Active
Beds:
4
Baths:
3.5
Type:
Single Family
Subtype:
Single Family Residence
Subdivision:
Rose Creek
Listed Date:
Jul 10, 2025
Finished Sq Ft:
3,567
Total Sq Ft:
3,567
Lot Size:
54,189 sqft / 1.24 acres (approx)
Year Built:
2005
See this Listing
Schools
Elementary School:
Hunsberger
Middle School:
Marce Herz
High School:
Galena
Interior
Appliances
Dishwasher, Disposal, Double Oven, Gas Cooktop, Microwave, Refrigerator
Bathrooms
3 Full Bathrooms, 1 Half Bathroom
Cooling
Central Air
Fireplaces Total
1
Flooring
Carpet, Tile, Travertine, Wood
Heating
Fireplace(s), Forced Air
Laundry Features
Cabinets, Laundry Room, Sink
Exterior
Association Amenities
Gated
Exterior Features
Fire Pit, Rain Gutters
Other Structures
None
Parking Features
Additional Parking, Attached, Garage, Garage Door Opener, RV Garage
Parking Spots
4
Roof
Tile
Security Features
Security Gate, Smoke Detector(s)
Financial
HOA Fee
$1,200
HOA Frequency
Quarterly
HOA Includes
Snow Removal
HOA Name
The Management Trust Nevada
Taxes
$11,171
Map
Community
- Address48 Rose Creek Lane Reno NV
- SubdivisionRose Creek
- CityReno
- CountyWashoe
- Zip Code89511
Market Summary
Current real estate data for Single Family in Reno as of Feb 08, 2026
455
Single Family Listed
90
Avg DOM
415
Avg $ / SqFt
$1,208,057
Avg List Price
Property Summary
- Located in the Rose Creek subdivision, 48 Rose Creek Lane Reno NV is a Single Family for sale in Reno, NV, 89511. It is listed for $2,125,000 and features 4 beds, 4 baths, and has approximately 3,567 square feet of living space, and was originally constructed in 2005. The current price per square foot is $596. The average price per square foot for Single Family listings in Reno is $415. The average listing price for Single Family in Reno is $1,208,057.
Similar Listings Nearby
 Courtesy of Sierra Sotheby’s Intl. Realty. Disclaimer: All data relating to real estate for sale on this page comes from the Broker Reciprocity (BR) of the Northern Nevada Regional MLS. Detailed information about real estate listings held by brokerage firms other than Ascent Property Group include the name of the listing broker. Neither the listing company nor Ascent Property Group shall be responsible for any typographical errors, misinformation, misprints and shall be held totally harmless. The Broker providing this data believes it to be correct, but advises interested parties to confirm any item before relying on it in a purchase decision. Copyright 2026. Northern Nevada Regional MLS. All rights reserved.
Courtesy of Sierra Sotheby’s Intl. Realty. Disclaimer: All data relating to real estate for sale on this page comes from the Broker Reciprocity (BR) of the Northern Nevada Regional MLS. Detailed information about real estate listings held by brokerage firms other than Ascent Property Group include the name of the listing broker. Neither the listing company nor Ascent Property Group shall be responsible for any typographical errors, misinformation, misprints and shall be held totally harmless. The Broker providing this data believes it to be correct, but advises interested parties to confirm any item before relying on it in a purchase decision. Copyright 2026. Northern Nevada Regional MLS. All rights reserved. 48 Rose Creek Lane
Reno, NV

