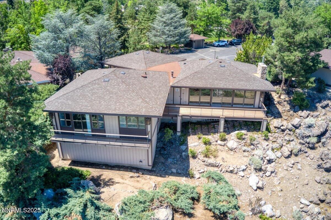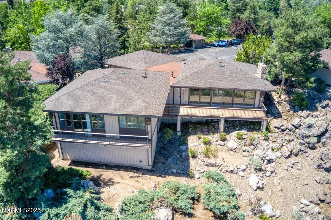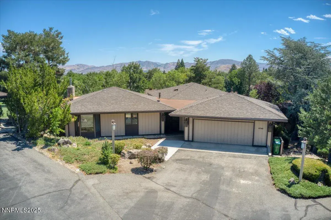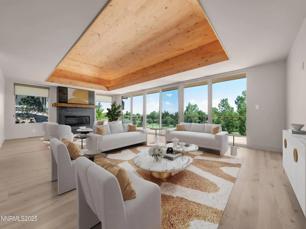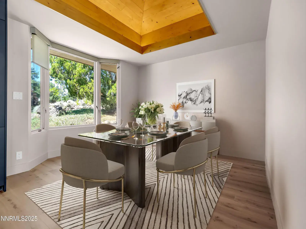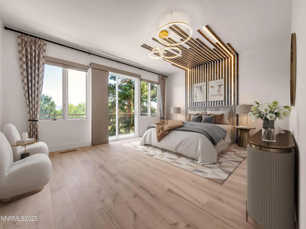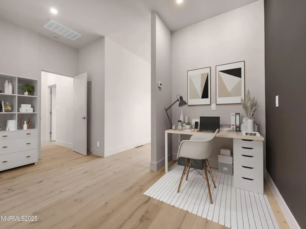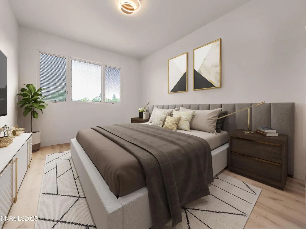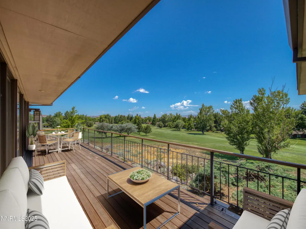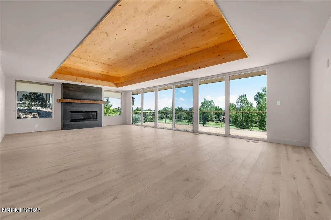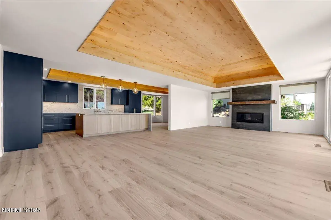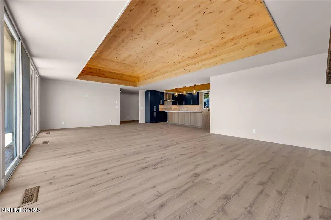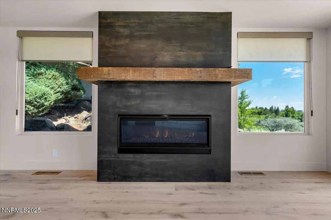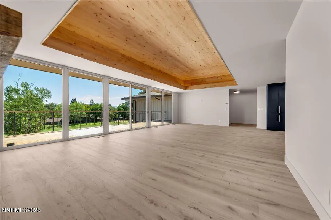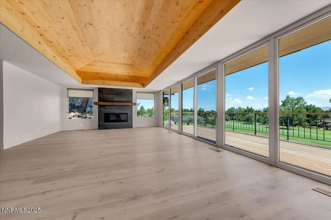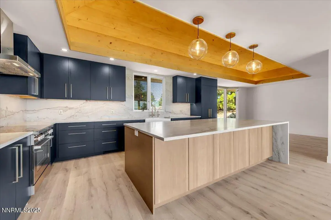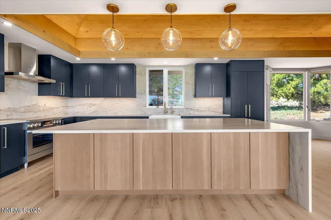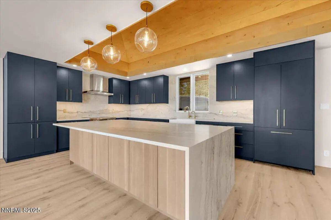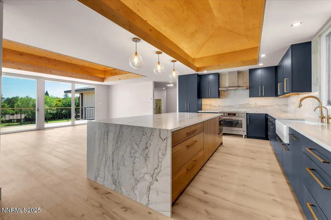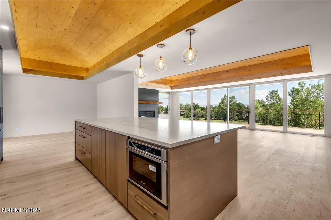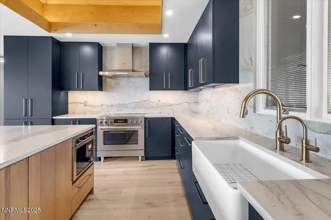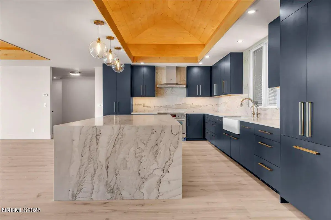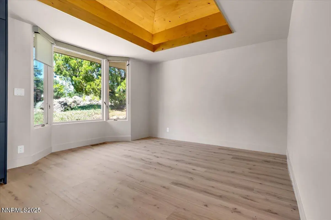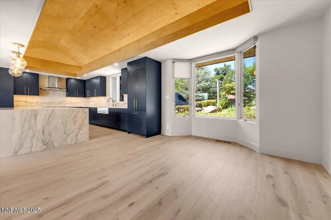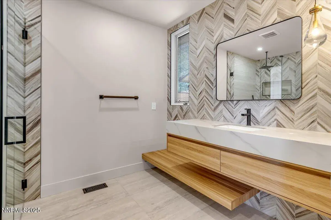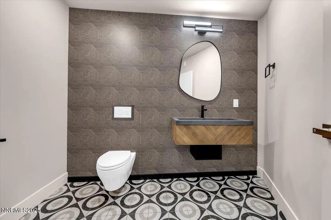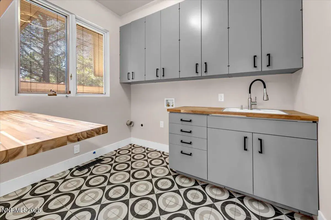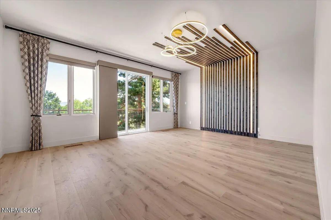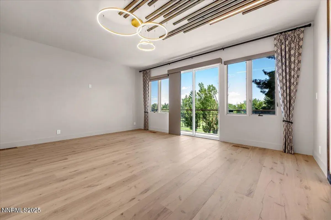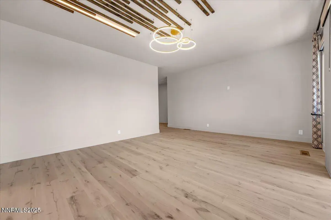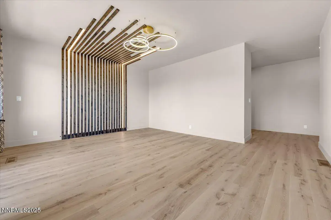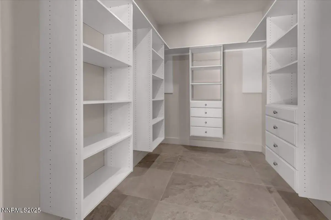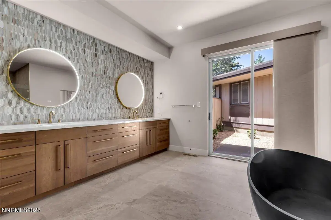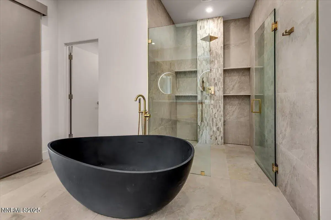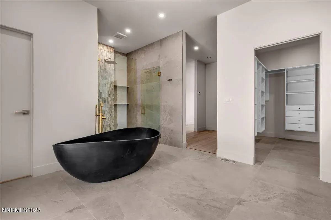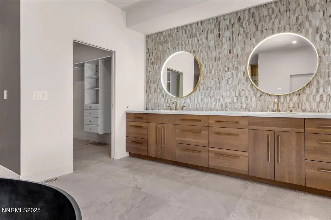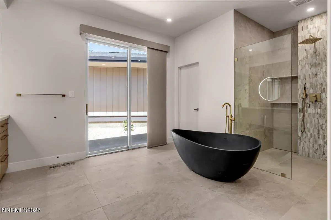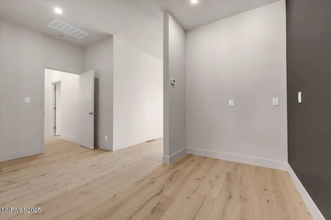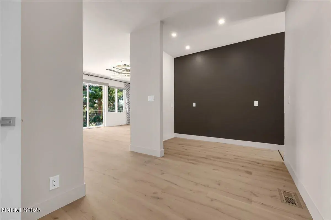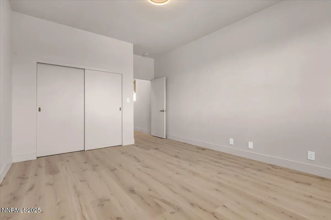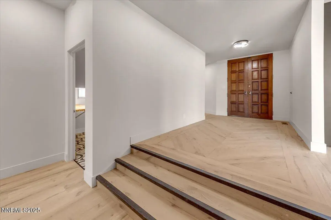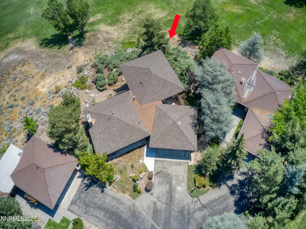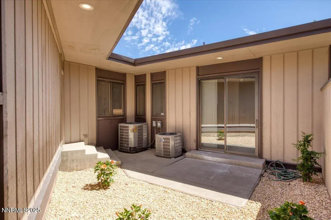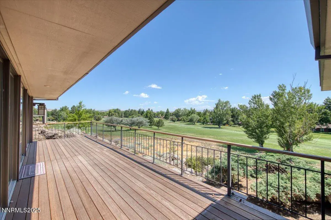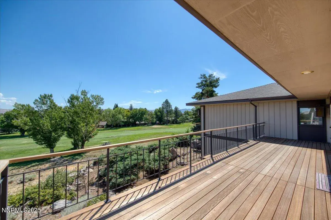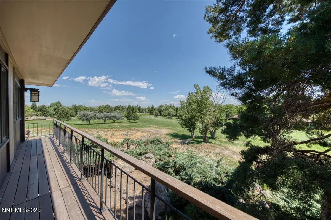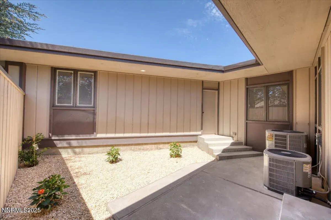Stunning completely remodeled one-story home on the 5th hole of Lakeridge Golf Course. Located in a private enclave with sweeping city, mountain, and golf course views out oversized windows that also bring in lots of natural light. The extensive remodel includes new wood flooring, custom cabinets, LED lighting and fixtures, bathrooms, kitchen and appliances, new roof and sewer lines. This 2.4 acre enclave of only 4 homes is surrounded by the 3rd, 4th, and 5th holes of Lakeridge GC and is only minutes from shopping, dining, schools and Reno/Tahoe Airport. A private driveway leads into a spacious 2 car garage. The open great room features a remote controlled gas fireplace with a stunning 200+ year old wood mantle, and floor to ceiling windows which provides lots of natural lights and access to the expansive deck overlooking the 3rd fairway of Lakeridge Golf Course. A remodeled kitchen with custom cabinets features quartz countertops and island, Sup-Zero appliances and under-cabinet lighting. The large primary suite offers views of downtown, the mountains and golf course from the windows and a private deck. It includes a nook that could be used as a office. It has a spacious remodeled bathroom with separate tub and shower with beautiful stonework walls, double sinks, and large walk-in closet with custom cabinetry throughout. Enjoy outdoor living with incredible views of the city, mountains, and golf course on the decks off the living room and primary bedroom. A space for more lounging is in the interior courtyard. Monthly assessment includes water, landscaping maintenance, irrigation and snow removal.
Property Details
Price:
$1,550,000
MLS #:
250053746
Status:
Active
Beds:
2
Baths:
2.5
Type:
Single Family
Subtype:
Single Family Residence
Subdivision:
Rockchuck
Listed Date:
Jul 28, 2025
Finished Sq Ft:
2,468
Total Sq Ft:
2,468
Lot Size:
10,019 sqft / 0.23 acres (approx)
Year Built:
1977
See this Listing
Schools
Elementary School:
Huffaker
Middle School:
Pine
High School:
Reno
Interior
Appliances
Dishwasher, Disposal, Dryer, Electric Cooktop, Electric Oven, Microwave, Oven, Refrigerator, Washer
Bathrooms
2 Full Bathrooms, 1 Half Bathroom
Cooling
Central Air, Refrigerated
Fireplaces Total
1
Flooring
Wood
Heating
Fireplace(s), Forced Air, Natural Gas
Laundry Features
Cabinets, Laundry Room, Shelves, Sink, Washer Hookup
Exterior
Association Amenities
Landscaping, Maintenance Grounds
Construction Materials
Wood Siding
Exterior Features
Balcony
Other Structures
None
Parking Features
Attached, Garage, Garage Door Opener
Parking Spots
2
Roof
Composition, Pitched, Shingle
Financial
HOA Fee
$575
HOA Frequency
Monthly
HOA Includes
Snow Removal, Water
HOA Name
Reno Property Management-Rockchuck
Taxes
$4,422
Map
Community
- Address4740 Plumas Street Reno NV
- SubdivisionRockchuck
- CityReno
- CountyWashoe
- Zip Code89509
Market Summary
Current real estate data for Single Family in Reno as of Jan 17, 2026
511
Single Family Listed
94
Avg DOM
405
Avg $ / SqFt
$1,185,856
Avg List Price
Property Summary
- Located in the Rockchuck subdivision, 4740 Plumas Street Reno NV is a Single Family for sale in Reno, NV, 89509. It is listed for $1,550,000 and features 2 beds, 3 baths, and has approximately 2,468 square feet of living space, and was originally constructed in 1977. The current price per square foot is $628. The average price per square foot for Single Family listings in Reno is $405. The average listing price for Single Family in Reno is $1,185,856.
Similar Listings Nearby
 Courtesy of NextHome Sierra Realty. Disclaimer: All data relating to real estate for sale on this page comes from the Broker Reciprocity (BR) of the Northern Nevada Regional MLS. Detailed information about real estate listings held by brokerage firms other than Ascent Property Group include the name of the listing broker. Neither the listing company nor Ascent Property Group shall be responsible for any typographical errors, misinformation, misprints and shall be held totally harmless. The Broker providing this data believes it to be correct, but advises interested parties to confirm any item before relying on it in a purchase decision. Copyright 2026. Northern Nevada Regional MLS. All rights reserved.
Courtesy of NextHome Sierra Realty. Disclaimer: All data relating to real estate for sale on this page comes from the Broker Reciprocity (BR) of the Northern Nevada Regional MLS. Detailed information about real estate listings held by brokerage firms other than Ascent Property Group include the name of the listing broker. Neither the listing company nor Ascent Property Group shall be responsible for any typographical errors, misinformation, misprints and shall be held totally harmless. The Broker providing this data believes it to be correct, but advises interested parties to confirm any item before relying on it in a purchase decision. Copyright 2026. Northern Nevada Regional MLS. All rights reserved. 4740 Plumas Street
Reno, NV
