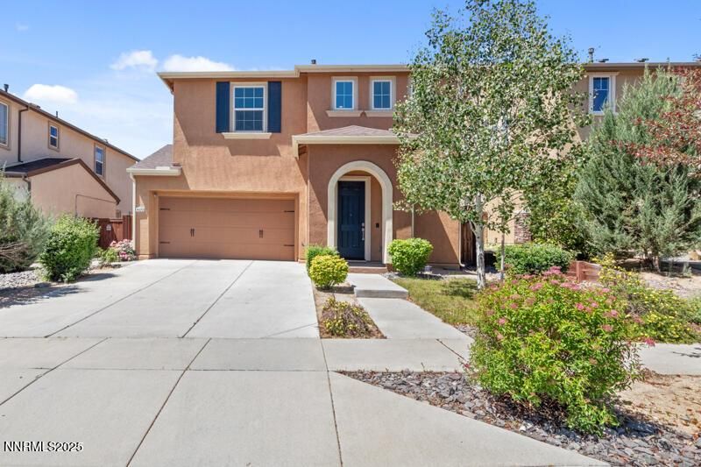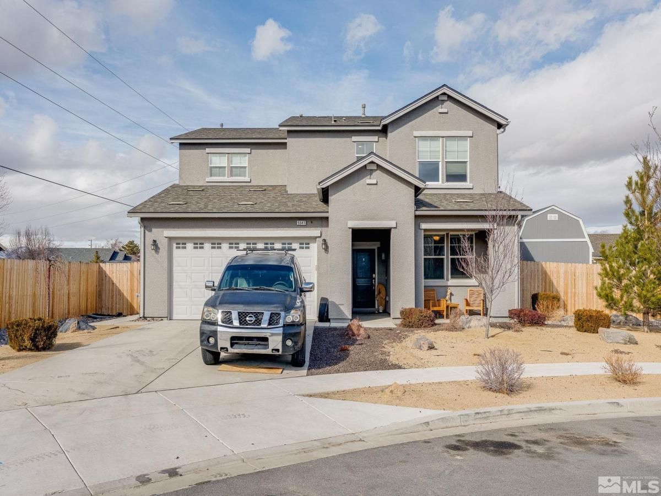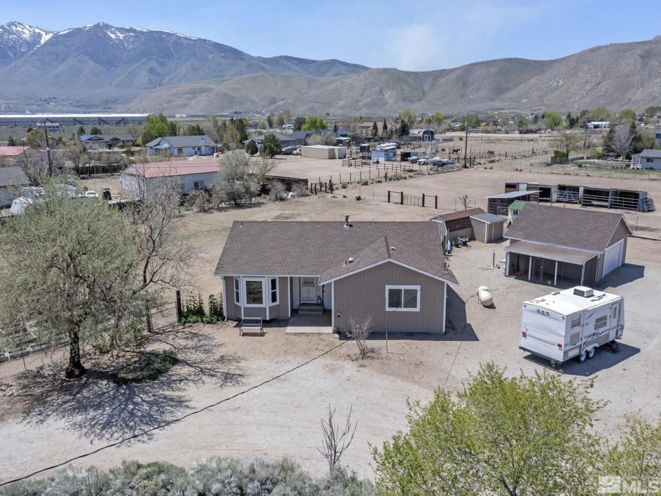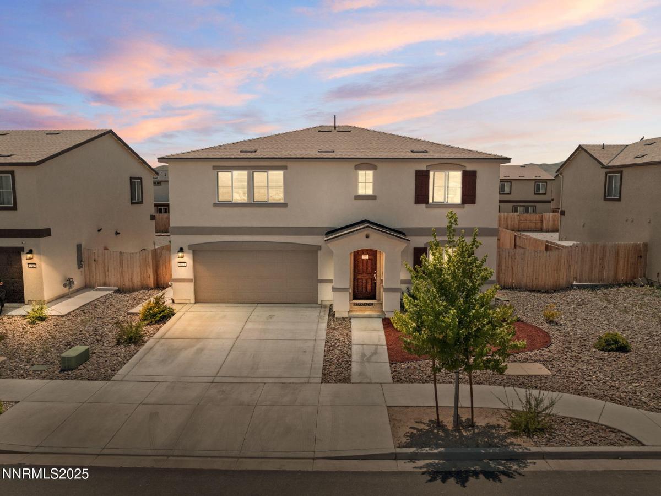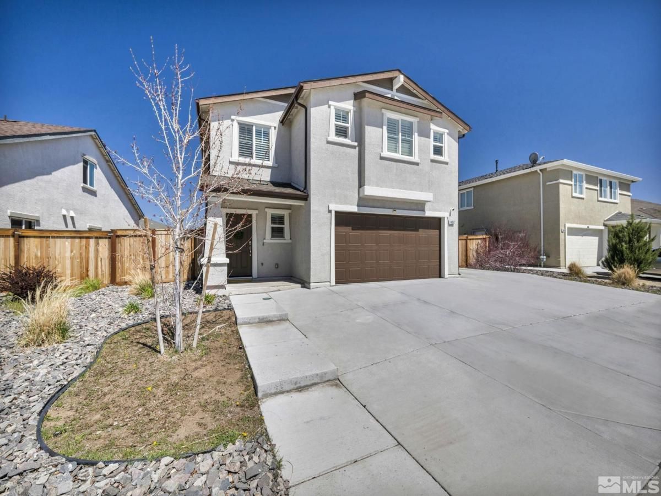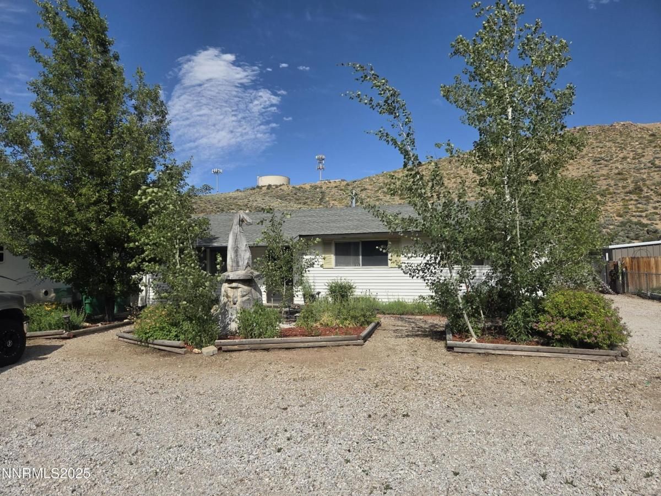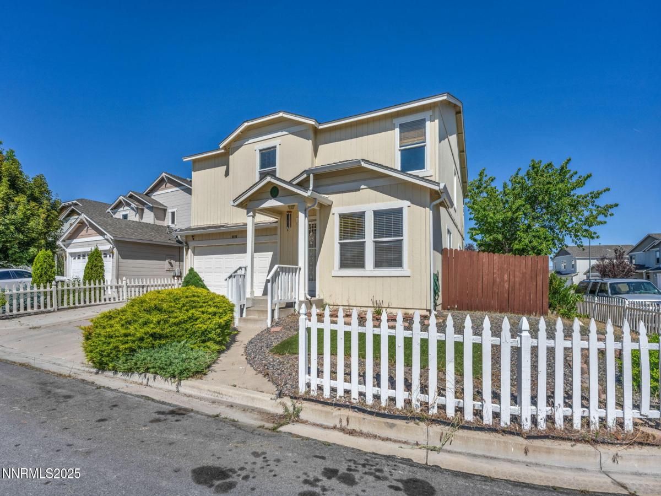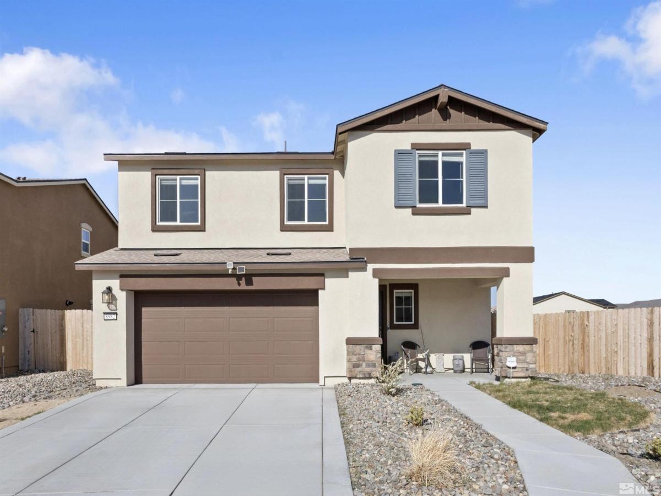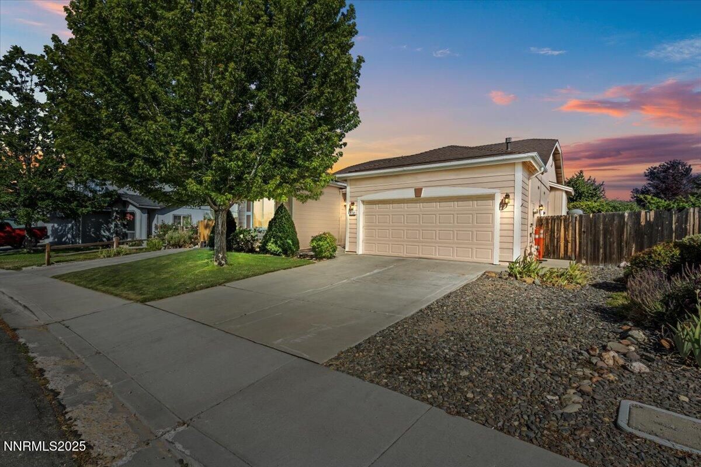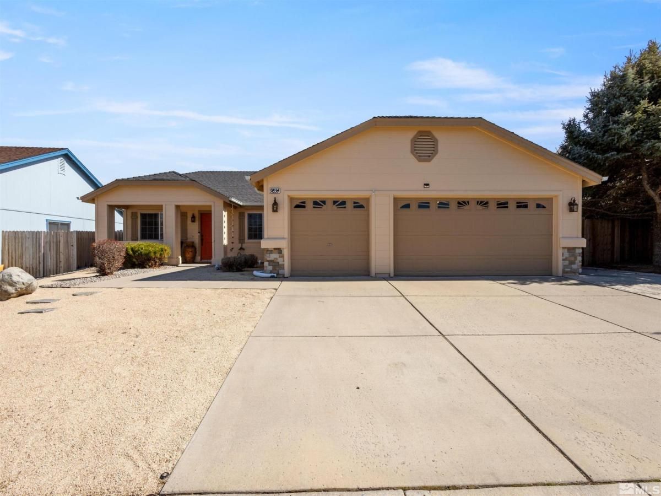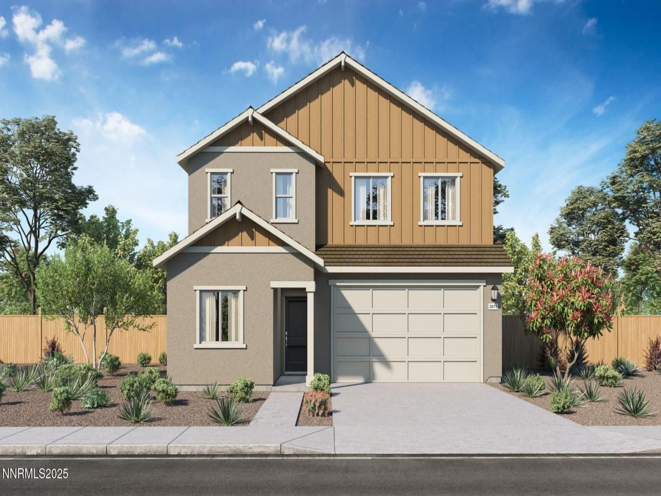Discover this beautifully maintained, newer home featuring 1988 square feet of living space. Enjoy brand new carpets throughout and fresh white paint, ready for your personal touches.
The kitchen is a highlight, offering abundant dark cabinetry for storage, a substantial 10-foot long island with granite countertops, and sleek stainless steel appliances—the refrigerator is included! The spacious living room provides ample room for entertaining and can easily accommodate a sectional sofa for comfortable family gatherings.
Upstairs, you’ll find two generously sized guest bedrooms, each with large closets and connected by a convenient Jack and Jill bathroom with double sinks. The main bedroom is a true retreat, easily fitting a king-size bed and nightstands. It boasts two walk-in closets, double sinks, a separate shower stall, a relaxing garden tub, and a private water closet. For added convenience, the laundry room is located on the upper floor.
Step outside to a beautifully landscaped backyard, complete with a rock wall, paver patios, mature trees, and a grassy area perfect for entertaining family and friends, as well as providing a wonderful space for children and pets to play. A 3500.00 Vivint security system is also included (monthly subscription required).
This home offers easy access to shopping, freeways, and the University of Nevada, Reno (UNR). Please note that the buyer and buyer’s agent are responsible for verifying all information provided in the MLS.
Escrow has been pre-opened, so please call the listing agent for further details.
The kitchen is a highlight, offering abundant dark cabinetry for storage, a substantial 10-foot long island with granite countertops, and sleek stainless steel appliances—the refrigerator is included! The spacious living room provides ample room for entertaining and can easily accommodate a sectional sofa for comfortable family gatherings.
Upstairs, you’ll find two generously sized guest bedrooms, each with large closets and connected by a convenient Jack and Jill bathroom with double sinks. The main bedroom is a true retreat, easily fitting a king-size bed and nightstands. It boasts two walk-in closets, double sinks, a separate shower stall, a relaxing garden tub, and a private water closet. For added convenience, the laundry room is located on the upper floor.
Step outside to a beautifully landscaped backyard, complete with a rock wall, paver patios, mature trees, and a grassy area perfect for entertaining family and friends, as well as providing a wonderful space for children and pets to play. A 3500.00 Vivint security system is also included (monthly subscription required).
This home offers easy access to shopping, freeways, and the University of Nevada, Reno (UNR). Please note that the buyer and buyer’s agent are responsible for verifying all information provided in the MLS.
Escrow has been pre-opened, so please call the listing agent for further details.
Property Details
Price:
$497,000
MLS #:
250051348
Status:
Active
Beds:
3
Baths:
2.5
Address:
14373 Fredonia Drive
Type:
Single Family
Subtype:
Single Family Residence
Subdivision:
Regency Park Phase 1A
City:
Reno
Listed Date:
Jun 12, 2025
State:
NV
Finished Sq Ft:
1,988
Total Sq Ft:
1,988
ZIP:
89506
Lot Size:
7,123 sqft / 0.16 acres (approx)
Year Built:
2016
See this Listing
Mortgage Calculator
Schools
Elementary School:
Desert Heights
Middle School:
OBrien
High School:
North Valleys
Interior
Appliances
Dishwasher, E N E R G Y S T A R Qualified Appliances, Gas Cooktop, Gas Range, Microwave, Refrigerator
Bathrooms
2 Full Bathrooms, 1 Half Bathroom
Cooling
Central Air
Flooring
Carpet, Tile, Vinyl
Heating
Natural Gas
Laundry Features
In Unit, Laundry Area, Laundry Room, Washer Hookup
Exterior
Association Amenities
None
Construction Materials
Stucco
Exterior Features
Smart Irrigation
Other Structures
None
Parking Features
Attached, Garage, Garage Door Opener
Parking Spots
4
Roof
Asphalt, Composition, Pitched, Shingle
Security Features
Keyless Entry, Security System Owned, Smoke Detector(s)
Financial
HOA Fee
$34
HOA Frequency
Monthly
HOA Name
Sierra Grande
Taxes
$4,265
Map
Community
- Address14373 Fredonia Drive Reno NV
- SubdivisionRegency Park Phase 1A
- CityReno
- CountyWashoe
- Zip Code89506
Similar Listings Nearby
- 9341 Lagoon Court
Reno, NV$640,000
0.57 miles away
- 10605 Osage Road
Reno, NV$609,000
1.98 miles away
- 8944 Elk Ravine Drive
Reno, NV$560,000
0.98 miles away
- 14352 Durham
Reno, NV$550,000
0.26 miles away
- 9090 Reservoir Street
Reno, NV$550,000
1.87 miles away
- 9599 Canyon Meadows Drive
Reno, NV$549,999
1.41 miles away
- 8982 Sagemoor Drive
Reno, NV$540,000
0.80 miles away
- 9732 Autumn Leaf Way
Reno, NV$534,888
1.11 miles away
- 9834 Suncrest Drive
Reno, NV$529,900
0.85 miles away
- 7602 Apex Place Lot #106
Reno, NV$528,990
1.17 miles away
 Courtesy of Sierra Nevada Properties-Reno. Disclaimer: All data relating to real estate for sale on this page comes from the Broker Reciprocity (BR) of the Northern Nevada Regional MLS. Detailed information about real estate listings held by brokerage firms other than Ascent Property Group include the name of the listing broker. Neither the listing company nor Ascent Property Group shall be responsible for any typographical errors, misinformation, misprints and shall be held totally harmless. The Broker providing this data believes it to be correct, but advises interested parties to confirm any item before relying on it in a purchase decision. Copyright 2025. Northern Nevada Regional MLS. All rights reserved.
Courtesy of Sierra Nevada Properties-Reno. Disclaimer: All data relating to real estate for sale on this page comes from the Broker Reciprocity (BR) of the Northern Nevada Regional MLS. Detailed information about real estate listings held by brokerage firms other than Ascent Property Group include the name of the listing broker. Neither the listing company nor Ascent Property Group shall be responsible for any typographical errors, misinformation, misprints and shall be held totally harmless. The Broker providing this data believes it to be correct, but advises interested parties to confirm any item before relying on it in a purchase decision. Copyright 2025. Northern Nevada Regional MLS. All rights reserved. 14373 Fredonia Drive
Reno, NV
LIGHTBOX-IMAGES
