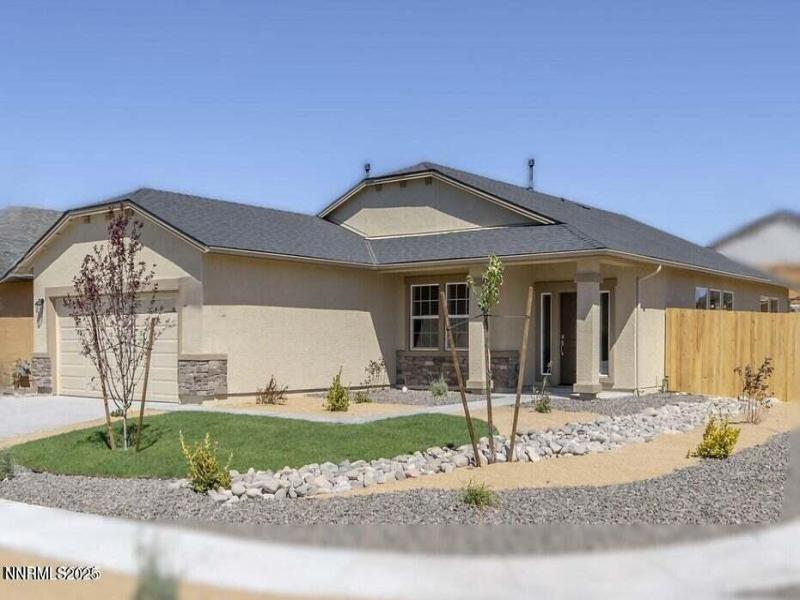14388 Durham – The Dogwood Plan | Elevation A | Corner Lot 1,795 Sq Ft | 4 Bed | 2 Bath | 2-Car Garage | Granite Kitchen Counters Welcome to The Dogwood Plan, a thoughtfully designed 1,795 sq ft single-story home located on a desirable corner lot at 14388 Durham. This Elevation A residence offers 4 bedrooms and 2 bathrooms, making it the perfect fit for families, professionals, or anyone looking for versatile living space. The open-concept layout highlights a stylish kitchen with granite countertops, seamlessly connecting to the dining and living areas—ideal for entertaining and everyday comfort. A 2-car garage provides convenience and additional storage, while the smart floorplan ensures a balance of function and flow. With its corner lot location, elegant finishes, and spacious design, The Dogwood delivers both charm and practicality in one complete package. PICTURES SHOWN ARE OF SAME FLOORPLAN AND NOT ACTUAL HOME, THIS HOME US UNDER CONSTRUCTION.
Property Details
Price:
$475,088
MLS #:
250056397
Status:
Active
Beds:
4
Baths:
2
Type:
Single Family
Subtype:
Single Family Residence
Subdivision:
Regency Park Ii Phase B1
Listed Date:
Sep 26, 2025
Finished Sq Ft:
1,795
Total Sq Ft:
1,795
Lot Size:
9,797 sqft / 0.23 acres (approx)
Year Built:
2025
See this Listing
Schools
Elementary School:
Desert Heights
Middle School:
OBrien
High School:
North Valleys
Interior
Appliances
Dishwasher, Disposal, ENERGY STAR Qualified Appliances, Gas Cooktop, Microwave, Oven
Bathrooms
2 Full Bathrooms
Cooling
Central Air, Refrigerated
Flooring
Varies
Heating
Forced Air, Natural Gas
Laundry Features
Cabinets, Laundry Room, Washer Hookup
Exterior
Association Amenities
Maintenance Grounds
Construction Materials
Batts Insulation, Stucco
Exterior Features
Rain Gutters
Other Structures
None
Parking Features
Attached, Garage
Parking Spots
4
Roof
Composition
Security Features
Keyless Entry, Smoke Detector(s)
Financial
HOA Fee
$34
HOA Frequency
Monthly
HOA Name
Sierra Grande
Taxes
$1,005
Map
Community
- Address14388 Durham Drive Reno NV
- SubdivisionRegency Park Ii Phase B1
- CityReno
- CountyWashoe
- Zip Code89506
Market Summary
Current real estate data for Single Family in Reno as of Oct 03, 2025
723
Single Family Listed
84
Avg DOM
416
Avg $ / SqFt
$1,284,106
Avg List Price
Property Summary
- Located in the Regency Park Ii Phase B1 subdivision, 14388 Durham Drive Reno NV is a Single Family for sale in Reno, NV, 89506. It is listed for $475,088 and features 4 beds, 2 baths, and has approximately 1,795 square feet of living space, and was originally constructed in 2025. The current price per square foot is $265. The average price per square foot for Single Family listings in Reno is $416. The average listing price for Single Family in Reno is $1,284,106.
Similar Listings Nearby
 Courtesy of Laura Mahan-York. Disclaimer: All data relating to real estate for sale on this page comes from the Broker Reciprocity (BR) of the Northern Nevada Regional MLS. Detailed information about real estate listings held by brokerage firms other than Ascent Property Group include the name of the listing broker. Neither the listing company nor Ascent Property Group shall be responsible for any typographical errors, misinformation, misprints and shall be held totally harmless. The Broker providing this data believes it to be correct, but advises interested parties to confirm any item before relying on it in a purchase decision. Copyright 2025. Northern Nevada Regional MLS. All rights reserved.
Courtesy of Laura Mahan-York. Disclaimer: All data relating to real estate for sale on this page comes from the Broker Reciprocity (BR) of the Northern Nevada Regional MLS. Detailed information about real estate listings held by brokerage firms other than Ascent Property Group include the name of the listing broker. Neither the listing company nor Ascent Property Group shall be responsible for any typographical errors, misinformation, misprints and shall be held totally harmless. The Broker providing this data believes it to be correct, but advises interested parties to confirm any item before relying on it in a purchase decision. Copyright 2025. Northern Nevada Regional MLS. All rights reserved. 14388 Durham Drive
Reno, NV


















