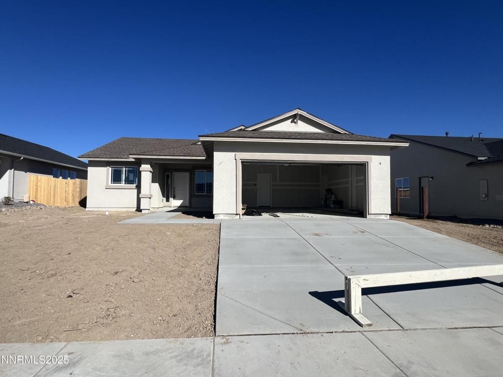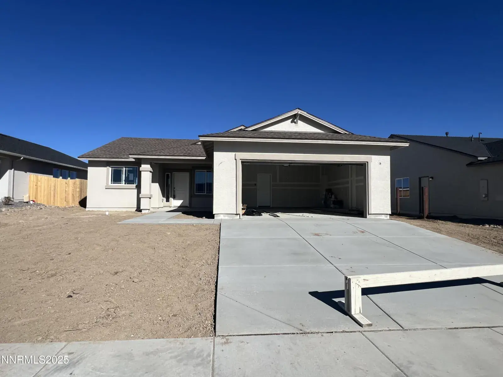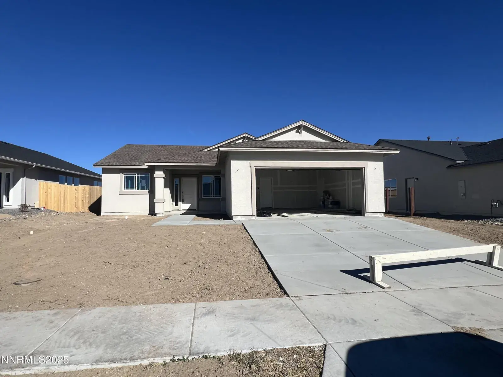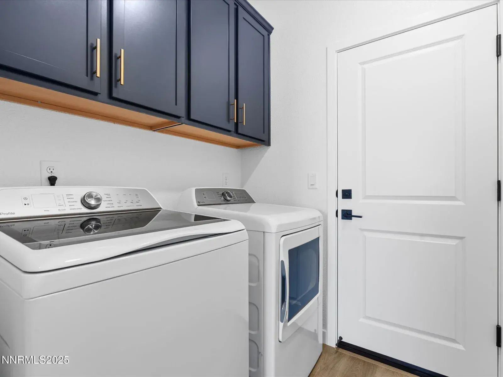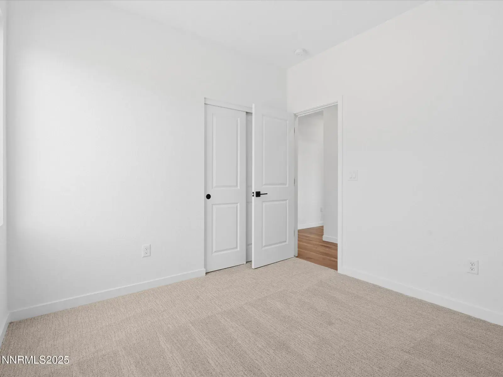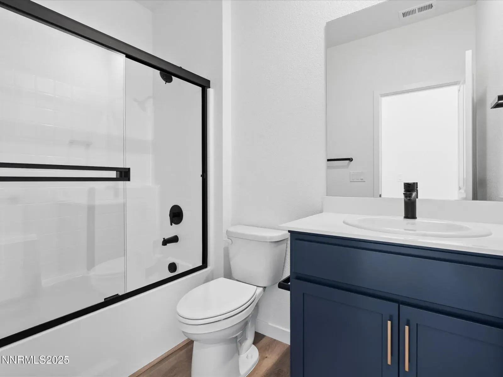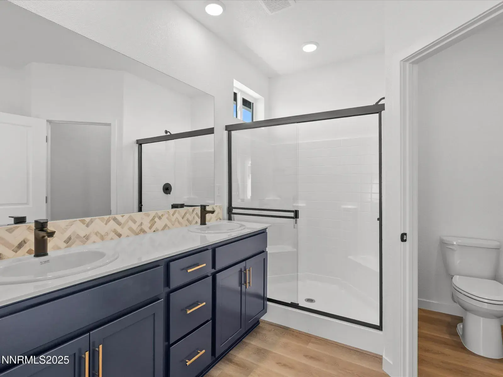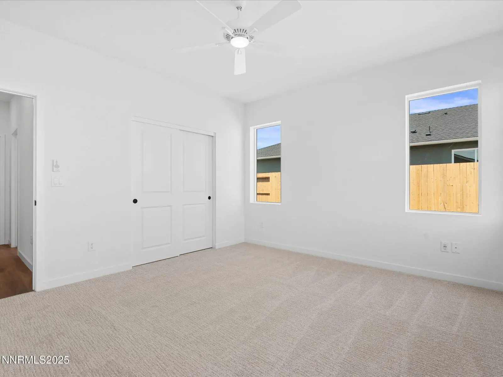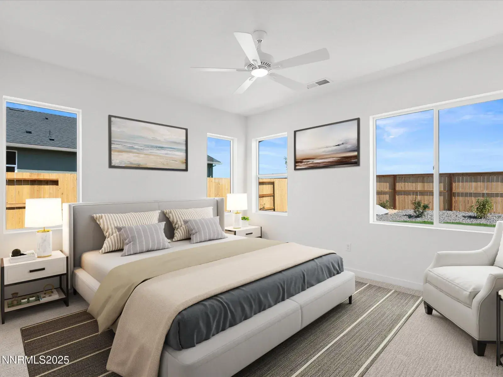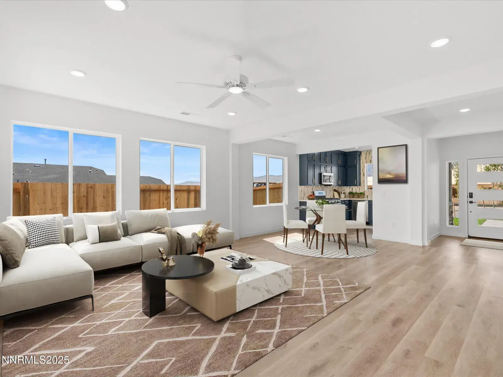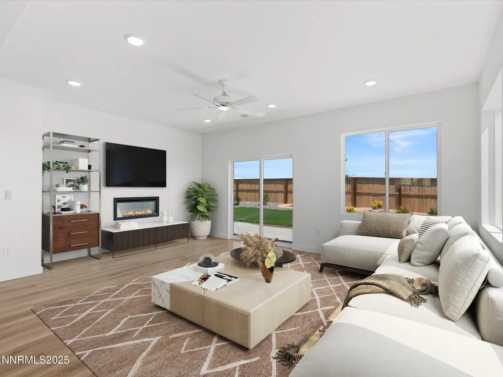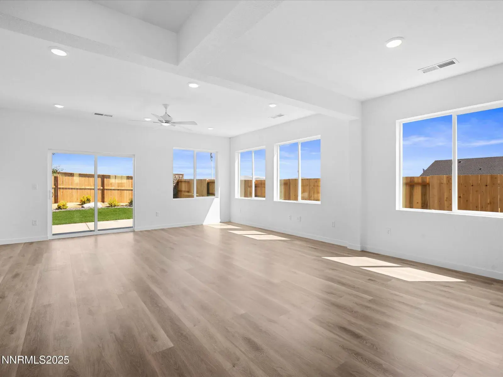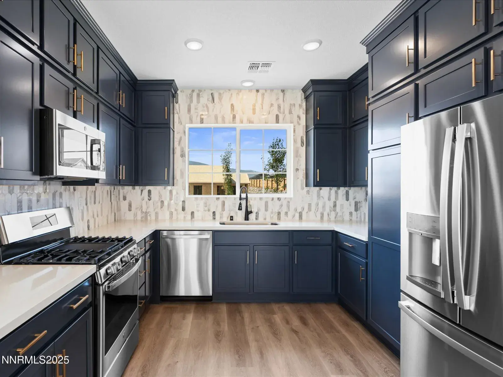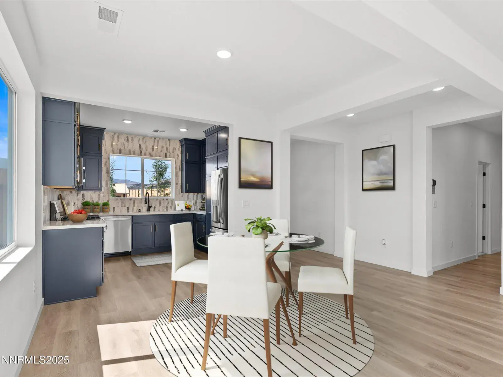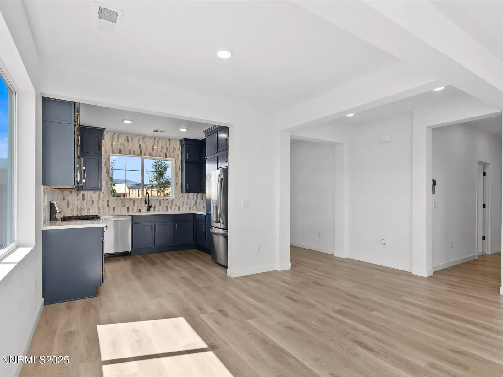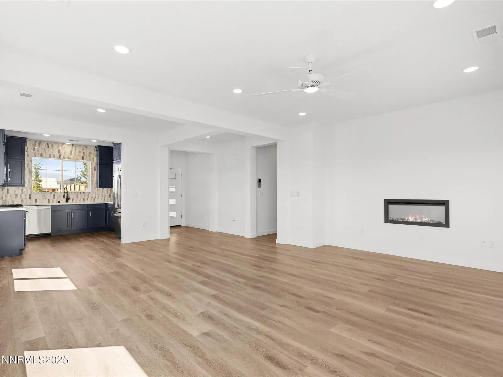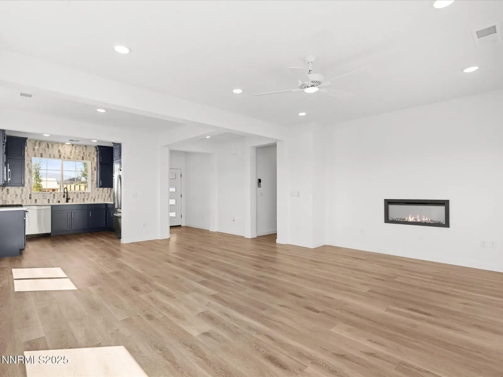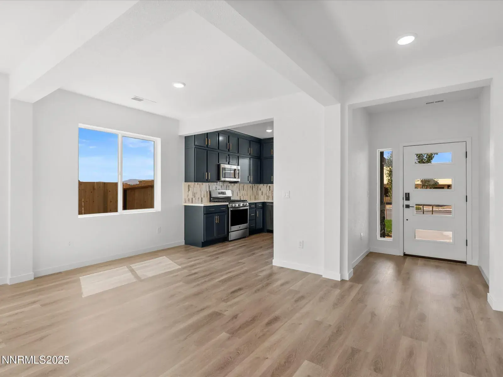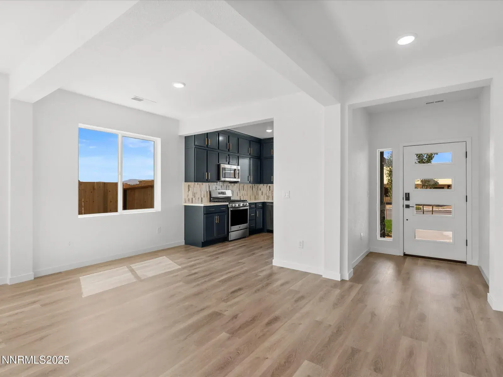3 Bed | 2 Bath | 2-Car Garage | Estimated Completion: November Electric Fireplace | Functional Layout | Quality Finishes | Desirable Community Discover this beautiful new home featuring 3 bedrooms and 2 bathrooms in a highly desirable community. Designed with comfort and convenience in mind, this home offers a functional open layout that’s perfect for modern living. Enjoy stylish quality finishes throughout, including an inviting electric fireplace that adds warmth and character to the living space. A 2-car garage provides added storage and everyday practicality. Estimated to be completed in November—don’t miss your chance to own a brand-new home built for your lifestyle! PICTURES SHOWN ARE OF MODEL HOME AND FINSIHES AND COLORS MIGHT DIFFER FROM ACTUAL HOME UNDER CONSTRUCTION.
Property Details
Price:
$449,595
MLS #:
250057650
Status:
Active
Beds:
3
Baths:
2
Type:
Single Family
Subtype:
Single Family Residence
Subdivision:
Regency Park Ii Phase A2
Listed Date:
Oct 30, 2025
Finished Sq Ft:
1,421
Total Sq Ft:
1,421
Lot Size:
7,990 sqft / 0.18 acres (approx)
Year Built:
2025
See this Listing
Schools
Elementary School:
Desert Heights
Middle School:
OBrien
High School:
North Valleys
Interior
Appliances
Dishwasher, Disposal, ENERGY STAR Qualified Appliances, Gas Cooktop, Microwave
Bathrooms
2 Full Bathrooms
Cooling
Central Air
Fireplaces Total
1
Flooring
Carpet, Varies, Vinyl
Heating
Fireplace(s), Natural Gas
Laundry Features
Cabinets, Laundry Room, Washer Hookup
Exterior
Association Amenities
None
Construction Materials
Batts Insulation, Blown-In Insulation, Stucco
Exterior Features
Rain Gutters
Other Structures
None
Parking Features
Garage, RV Access/Parking, None
Parking Spots
2
Roof
Composition
Security Features
Keyless Entry, Smoke Detector(s)
Financial
HOA Fee
$34
HOA Frequency
Monthly
HOA Includes
Maintenance Grounds
HOA Name
Sierra Grande
Taxes
$716
Map
Community
- Address14442 Fredonia Drive Reno NV
- SubdivisionRegency Park Ii Phase A2
- CityReno
- CountyWashoe
- Zip Code89506
Market Summary
Current real estate data for Single Family in Reno as of Nov 10, 2025
695
Single Family Listed
91
Avg DOM
412
Avg $ / SqFt
$1,252,547
Avg List Price
Property Summary
- Located in the Regency Park Ii Phase A2 subdivision, 14442 Fredonia Drive Reno NV is a Single Family for sale in Reno, NV, 89506. It is listed for $449,595 and features 3 beds, 2 baths, and has approximately 1,421 square feet of living space, and was originally constructed in 2025. The current price per square foot is $316. The average price per square foot for Single Family listings in Reno is $412. The average listing price for Single Family in Reno is $1,252,547.
Similar Listings Nearby
 Courtesy of Laura Mahan-York. Disclaimer: All data relating to real estate for sale on this page comes from the Broker Reciprocity (BR) of the Northern Nevada Regional MLS. Detailed information about real estate listings held by brokerage firms other than Ascent Property Group include the name of the listing broker. Neither the listing company nor Ascent Property Group shall be responsible for any typographical errors, misinformation, misprints and shall be held totally harmless. The Broker providing this data believes it to be correct, but advises interested parties to confirm any item before relying on it in a purchase decision. Copyright 2025. Northern Nevada Regional MLS. All rights reserved.
Courtesy of Laura Mahan-York. Disclaimer: All data relating to real estate for sale on this page comes from the Broker Reciprocity (BR) of the Northern Nevada Regional MLS. Detailed information about real estate listings held by brokerage firms other than Ascent Property Group include the name of the listing broker. Neither the listing company nor Ascent Property Group shall be responsible for any typographical errors, misinformation, misprints and shall be held totally harmless. The Broker providing this data believes it to be correct, but advises interested parties to confirm any item before relying on it in a purchase decision. Copyright 2025. Northern Nevada Regional MLS. All rights reserved. 14442 Fredonia Drive
Reno, NV
