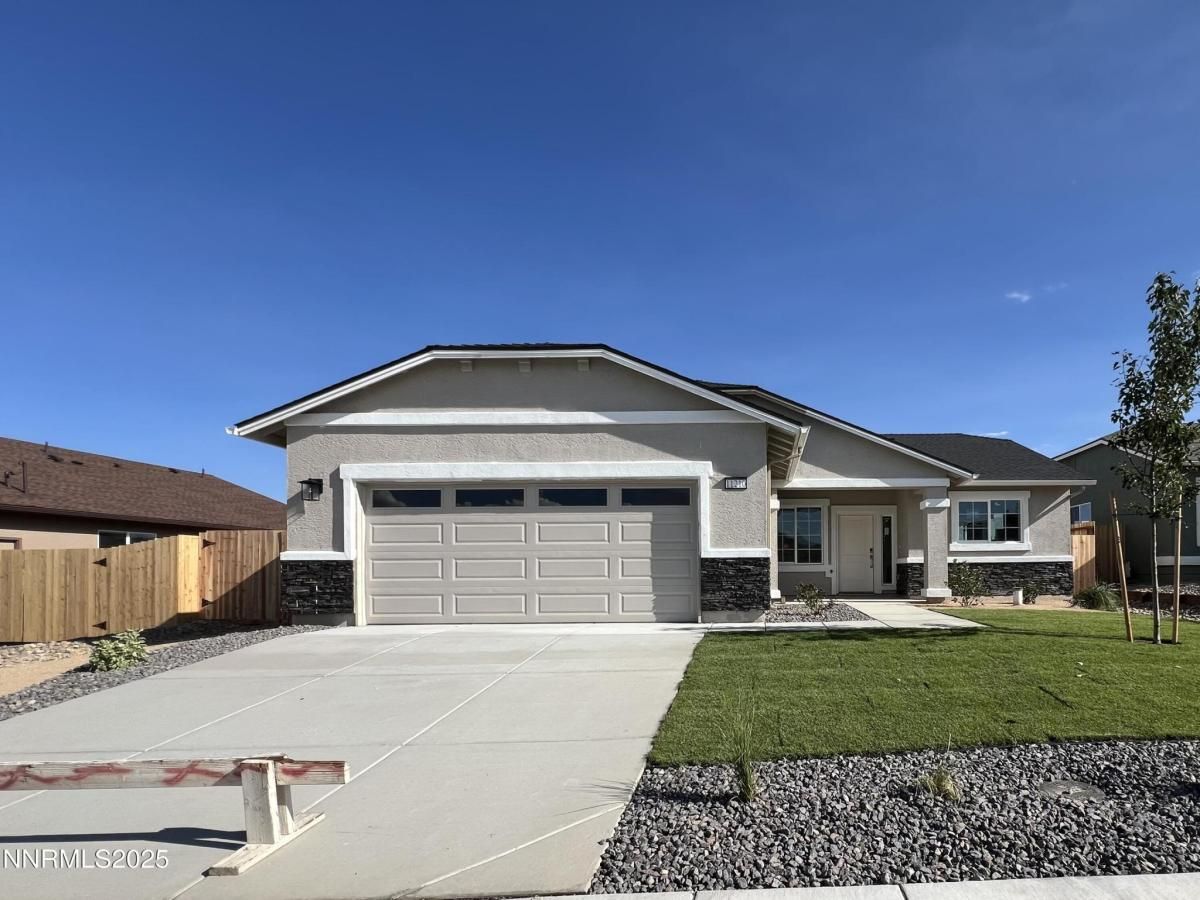1421 Sq Ft Plan – New Single-Story Home with Electric Fireplace & RV Access Potential
3 Bed | 2 Bath | 2-Car Garage | Elevation B | Completion Sept. 2025
This beautiful single-story, 1,421 sq ft new construction home is designed for both comfort and convenience. Featuring 3 bedrooms, 2 bathrooms, and a 2-car garage, this Elevation B plan offers a thoughtful layout perfect for modern living.
Highlights include a cozy electric fireplace, stylish Basalt Maple cabinets, and quality finishes throughout. The spacious lot provides possible RV access with a double gate on the side, making it ideal for recreational vehicles or additional storage needs.
With an estimated completion date of September 2025, there’s still time to plan your move into this well-crafted home.
Don’t miss the chance to make this home your own—contact us today for more details!
3 Bed | 2 Bath | 2-Car Garage | Elevation B | Completion Sept. 2025
This beautiful single-story, 1,421 sq ft new construction home is designed for both comfort and convenience. Featuring 3 bedrooms, 2 bathrooms, and a 2-car garage, this Elevation B plan offers a thoughtful layout perfect for modern living.
Highlights include a cozy electric fireplace, stylish Basalt Maple cabinets, and quality finishes throughout. The spacious lot provides possible RV access with a double gate on the side, making it ideal for recreational vehicles or additional storage needs.
With an estimated completion date of September 2025, there’s still time to plan your move into this well-crafted home.
Don’t miss the chance to make this home your own—contact us today for more details!
Property Details
Price:
$453,366
MLS #:
250055258
Status:
Active
Beds:
3
Baths:
2
Type:
Single Family
Subtype:
Single Family Residence
Subdivision:
Regency Park Ii Phase A2
Listed Date:
Aug 29, 2025
Finished Sq Ft:
1,421
Total Sq Ft:
1,421
Lot Size:
7,442 sqft / 0.17 acres (approx)
Year Built:
2025
See this Listing
Schools
Elementary School:
Desert Heights
Middle School:
OBrien
High School:
North Valleys
Interior
Appliances
Dishwasher, Gas Cooktop, Microwave, Oven, Smart Appliance(s)
Bathrooms
2 Full Bathrooms
Cooling
Central Air
Fireplaces Total
1
Flooring
Carpet, Laminate
Heating
Forced Air, Natural Gas
Laundry Features
Cabinets, Laundry Room, Washer Hookup
Exterior
Association Amenities
Maintenance Grounds
Construction Materials
Stucco
Exterior Features
Rain Gutters
Other Structures
None
Parking Features
Attached, Garage, Garage Door Opener
Parking Spots
4
Roof
Composition
Security Features
Smoke Detector(s)
Financial
HOA Fee
$39
HOA Frequency
Monthly
HOA Name
Sierra Grand
Taxes
$716
Map
Community
- Address11210 Judson Drive Reno NV
- SubdivisionRegency Park Ii Phase A2
- CityReno
- CountyWashoe
- Zip Code89506
Market Summary
Current real estate data for Single Family in Reno as of Sep 09, 2025
739
Single Family Listed
86
Avg DOM
413
Avg $ / SqFt
$1,262,624
Avg List Price
Property Summary
- Located in the Regency Park Ii Phase A2 subdivision, 11210 Judson Drive Reno NV is a Single Family for sale in Reno, NV, 89506. It is listed for $453,366 and features 3 beds, 2 baths, and has approximately 1,421 square feet of living space, and was originally constructed in 2025. The current price per square foot is $319. The average price per square foot for Single Family listings in Reno is $413. The average listing price for Single Family in Reno is $1,262,624.
Similar Listings Nearby
 Courtesy of Laura Mahan-York. Disclaimer: All data relating to real estate for sale on this page comes from the Broker Reciprocity (BR) of the Northern Nevada Regional MLS. Detailed information about real estate listings held by brokerage firms other than Ascent Property Group include the name of the listing broker. Neither the listing company nor Ascent Property Group shall be responsible for any typographical errors, misinformation, misprints and shall be held totally harmless. The Broker providing this data believes it to be correct, but advises interested parties to confirm any item before relying on it in a purchase decision. Copyright 2025. Northern Nevada Regional MLS. All rights reserved.
Courtesy of Laura Mahan-York. Disclaimer: All data relating to real estate for sale on this page comes from the Broker Reciprocity (BR) of the Northern Nevada Regional MLS. Detailed information about real estate listings held by brokerage firms other than Ascent Property Group include the name of the listing broker. Neither the listing company nor Ascent Property Group shall be responsible for any typographical errors, misinformation, misprints and shall be held totally harmless. The Broker providing this data believes it to be correct, but advises interested parties to confirm any item before relying on it in a purchase decision. Copyright 2025. Northern Nevada Regional MLS. All rights reserved. 11210 Judson Drive
Reno, NV




