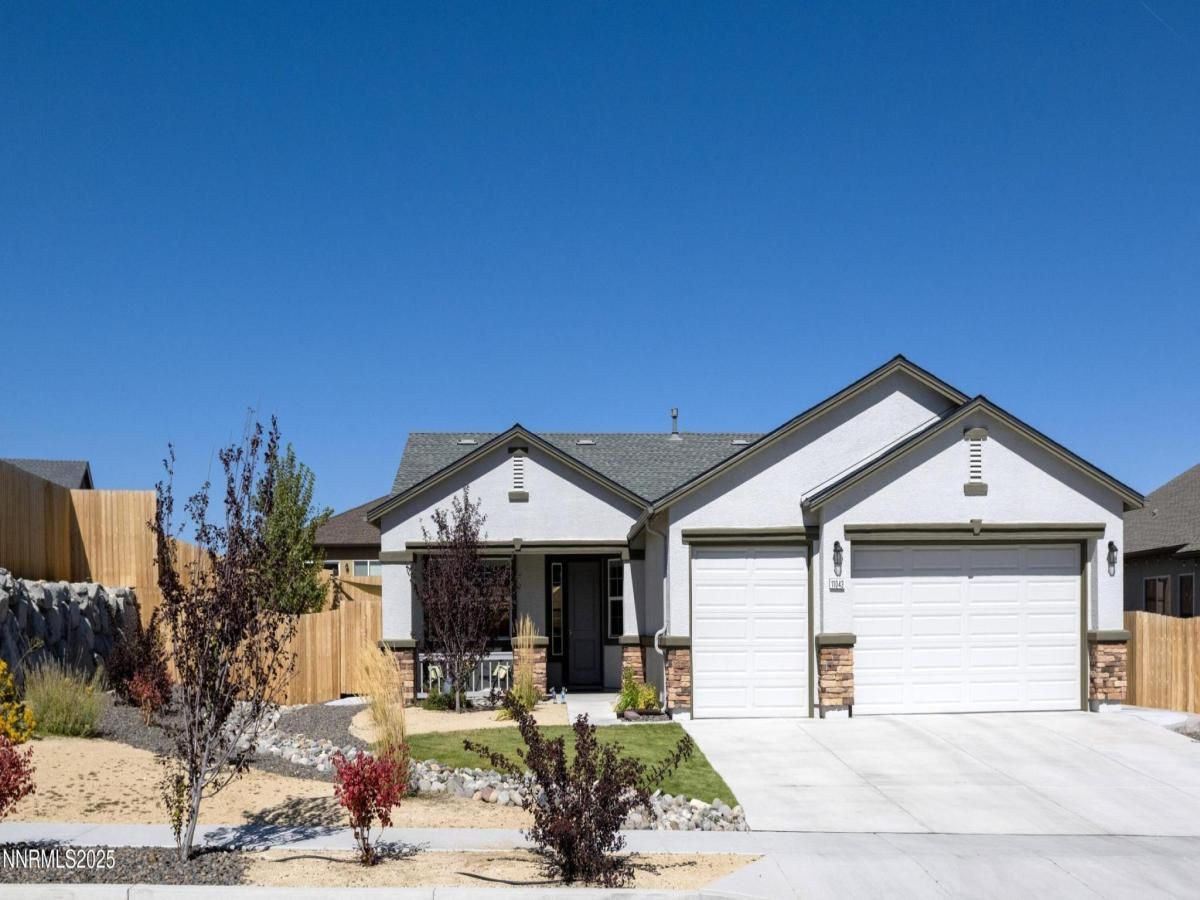Are you looking for a 3 car garage on an oversized private lot with FULL landscaping? Then look no more! This 3 year old home is truly TURN KEY and in a newer home community with great access to schools, shopping and more! This is the popular “Wind” model with an open great room off the spacious kitchen and large eat-in nook area. In the kitchen you’ll find plenty of cabinets with 42 inch uppers & granite countertops. Plus the Seller added Cali Bamboo flooring in the living area and hallways along with upgraded baseboards and custom made insulating window treatments! The bedrooms are spacious and the primary has a slider to the backyard. There are overhead lights with a ceiling fan in primary bedroom. The primary bath has a garden tub and large shower with a tile surround. The 3-car garage is a real plus and the seller will leave the all the shelving and one workbench. PLUS – Outside you’ll love the extra wide driveway and added concrete walkways to the backyard on both sides. ALSO – This builder is known for his 2×6 construction and added insulation thru-out. Other features on this home: beautiful landscaping with plants and trees, added concrete work, retaining walls, rock work and pavers. The private finished patio is perfect for those hot summer nights. The sail shades are down but will stay. There is even a garden area! The Seller is willing to leave the yard equipment that is pictured in the listing. So if you are thinking of buying a NEW home in this area – you may want to consider this one because ALL the work has truly been DONE!
Property Details
Price:
$524,900
MLS #:
250056682
Status:
Active
Beds:
3
Baths:
2
Type:
Single Family
Subtype:
Single Family Residence
Subdivision:
Regency Park Ii Phase A1
Listed Date:
Oct 3, 2025
Finished Sq Ft:
1,777
Total Sq Ft:
1,777
Lot Size:
9,482 sqft / 0.22 acres (approx)
Year Built:
2022
See this Listing
Schools
Elementary School:
Desert Heights
Middle School:
OBrien
High School:
North Valleys
Interior
Appliances
Dishwasher, Disposal, Dryer, Gas Range, Microwave, Oven, Refrigerator, Self Cleaning Oven, Washer
Bathrooms
2 Full Bathrooms
Cooling
Central Air
Flooring
Carpet, Tile, Wood
Heating
Forced Air, Natural Gas
Laundry Features
Cabinets, Laundry Room, Washer Hookup
Exterior
Association Amenities
None
Construction Materials
Frame, Stucco
Exterior Features
Rain Gutters
Other Structures
Shed(s)
Parking Features
Attached, Garage, Garage Door Opener
Parking Spots
3
Roof
Composition, Pitched
Security Features
Carbon Monoxide Detector(s), Smoke Detector(s)
Financial
HOA Fee
$34
HOA Frequency
Monthly
HOA Name
Sierra Grande LMA
Taxes
$4,357
Map
Community
- Address11043 Athabasca Drive Reno NV
- SubdivisionRegency Park Ii Phase A1
- CityReno
- CountyWashoe
- Zip Code89506
Market Summary
Current real estate data for Single Family in Reno as of Jan 17, 2026
511
Single Family Listed
94
Avg DOM
405
Avg $ / SqFt
$1,185,856
Avg List Price
Property Summary
- Located in the Regency Park Ii Phase A1 subdivision, 11043 Athabasca Drive Reno NV is a Single Family for sale in Reno, NV, 89506. It is listed for $524,900 and features 3 beds, 2 baths, and has approximately 1,777 square feet of living space, and was originally constructed in 2022. The current price per square foot is $295. The average price per square foot for Single Family listings in Reno is $405. The average listing price for Single Family in Reno is $1,185,856.
Similar Listings Nearby
 Courtesy of RE/MAX Professionals-Sparks. Disclaimer: All data relating to real estate for sale on this page comes from the Broker Reciprocity (BR) of the Northern Nevada Regional MLS. Detailed information about real estate listings held by brokerage firms other than Ascent Property Group include the name of the listing broker. Neither the listing company nor Ascent Property Group shall be responsible for any typographical errors, misinformation, misprints and shall be held totally harmless. The Broker providing this data believes it to be correct, but advises interested parties to confirm any item before relying on it in a purchase decision. Copyright 2026. Northern Nevada Regional MLS. All rights reserved.
Courtesy of RE/MAX Professionals-Sparks. Disclaimer: All data relating to real estate for sale on this page comes from the Broker Reciprocity (BR) of the Northern Nevada Regional MLS. Detailed information about real estate listings held by brokerage firms other than Ascent Property Group include the name of the listing broker. Neither the listing company nor Ascent Property Group shall be responsible for any typographical errors, misinformation, misprints and shall be held totally harmless. The Broker providing this data believes it to be correct, but advises interested parties to confirm any item before relying on it in a purchase decision. Copyright 2026. Northern Nevada Regional MLS. All rights reserved. 11043 Athabasca Drive
Reno, NV























