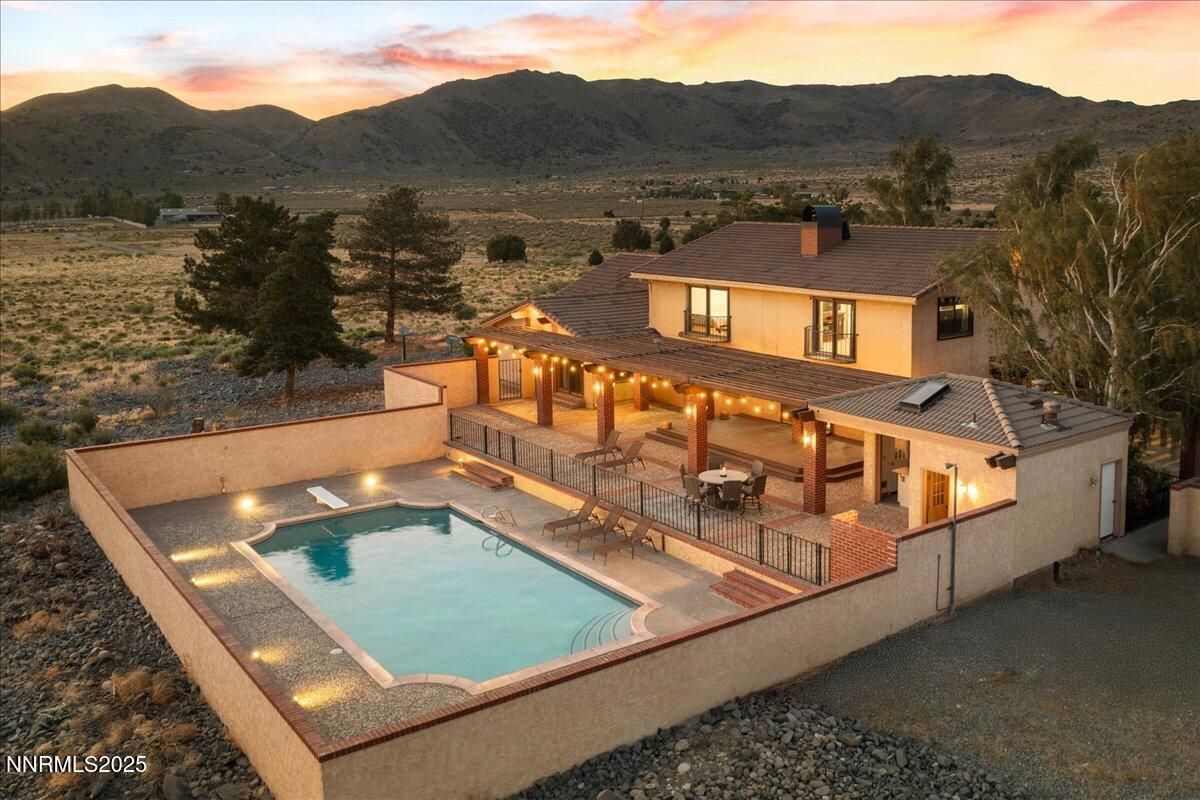Don’t miss an opportunity to purchase this property listed under appraised value. This is not just a property, it is a lifestyle. Live the dream on 43.51 acres of pristine, gated land in the Red Rock Estates. This rare rural estate is horse-zoned, No HOA, and built for the ultimate in privacy, recreation, and luxury. Boasting 4,371 square feet of meticulously upgraded living space, this custom home offers 6 spacious bedrooms, 5.5 bathrooms, and a 3-car garage with room for all your vehicles, gear, and toys. The main floor features 1 primary and 2 en-suites and a bedroom, ideal for multi-generational living or guests. Security shutters that can be lowered for peace of mind. Inside, the chef’s dream kitchen is the heart of the home, designed for serious cooking and entertaining. Enjoy a 9-burner gas cooktop with a grill and a premium chef’s hood. The primary suite is a true retreat—fully renovated with spa-style finishes. Step outside and enjoy a heated outdoor pool, and pool room, ideal for year-round entertaining with unmatched 360° panoramic mountain and valley views. Enjoy complete serenity on your private road, with ATV and off-road access right from your doorstep. This is your chance to embrace the equestrian lifestyle with plenty of space to build barns, arenas, or outbuildings. Whether you’re a horse lover, homesteader, or just want room to roam—this is the opportunity you’ve been waiting for.
Property Details
Price:
$1,400,000
MLS #:
250052179
Status:
Active
Beds:
6
Baths:
5.5
Type:
Single Family
Subtype:
Single Family Residence
Subdivision:
Red Rock Est
Listed Date:
Jun 26, 2025
Finished Sq Ft:
4,371
Total Sq Ft:
4,371
Lot Size:
1,895,296 sqft / 43.51 acres (approx)
Year Built:
1982
See this Listing
Schools
Elementary School:
Desert Heights
Middle School:
Cold Springs
High School:
North Valleys
Interior
Appliances
Dishwasher, Disposal, Double Oven, Electric Oven, ENERGY STAR Qualified Appliances, Gas Cooktop, Gas Range, Oven
Bathrooms
5 Full Bathrooms, 1 Half Bathroom
Cooling
Central Air, Electric, Refrigerated
Fireplaces Total
1
Flooring
Carpet, Marble
Heating
Baseboard, Electric, Fireplace(s), Oil, Propane
Laundry Features
Cabinets, Laundry Area, Laundry Room, Shelves, Washer Hookup
Exterior
Construction Materials
Concrete, Stucco
Exterior Features
Awning(s), Balcony, Barbecue Stubbed In, Built-in Barbecue, Dog Run, Entry Flat or Ramped Access, Multiple Entry Flat or Ramped, Outdoor Kitchen
Other Structures
Barn(s), Corral(s), Gazebo, Outbuilding, Shed(s), Workshop
Parking Features
Additional Parking, Carport, Detached, Garage, Garage Door Opener, Parking Pad, RV Access/Parking
Parking Spots
6
Roof
Pitched, Tile
Security Features
Carbon Monoxide Detector(s), Fire Alarm, Security Gate, Security System, Security System Owned, Smoke Detector(s)
Financial
Taxes
$5,099
Map
Community
- Address1275 Antelope Valley Road Reno NV
- SubdivisionRed Rock Est
- CityReno
- CountyWashoe
- Zip Code89508
Market Summary
Current real estate data for Single Family in Reno as of Oct 25, 2025
717
Single Family Listed
86
Avg DOM
410
Avg $ / SqFt
$1,235,154
Avg List Price
Property Summary
- Located in the Red Rock Est subdivision, 1275 Antelope Valley Road Reno NV is a Single Family for sale in Reno, NV, 89508. It is listed for $1,400,000 and features 6 beds, 6 baths, and has approximately 4,371 square feet of living space, and was originally constructed in 1982. The current price per square foot is $320. The average price per square foot for Single Family listings in Reno is $410. The average listing price for Single Family in Reno is $1,235,154.
Similar Listings Nearby
 Courtesy of CalNeva Realty. Disclaimer: All data relating to real estate for sale on this page comes from the Broker Reciprocity (BR) of the Northern Nevada Regional MLS. Detailed information about real estate listings held by brokerage firms other than Ascent Property Group include the name of the listing broker. Neither the listing company nor Ascent Property Group shall be responsible for any typographical errors, misinformation, misprints and shall be held totally harmless. The Broker providing this data believes it to be correct, but advises interested parties to confirm any item before relying on it in a purchase decision. Copyright 2025. Northern Nevada Regional MLS. All rights reserved.
Courtesy of CalNeva Realty. Disclaimer: All data relating to real estate for sale on this page comes from the Broker Reciprocity (BR) of the Northern Nevada Regional MLS. Detailed information about real estate listings held by brokerage firms other than Ascent Property Group include the name of the listing broker. Neither the listing company nor Ascent Property Group shall be responsible for any typographical errors, misinformation, misprints and shall be held totally harmless. The Broker providing this data believes it to be correct, but advises interested parties to confirm any item before relying on it in a purchase decision. Copyright 2025. Northern Nevada Regional MLS. All rights reserved. 1275 Antelope Valley Road
Reno, NV




































































































