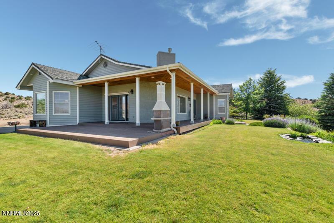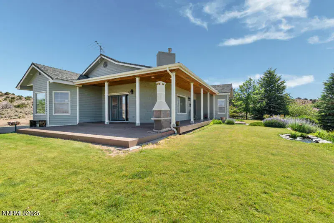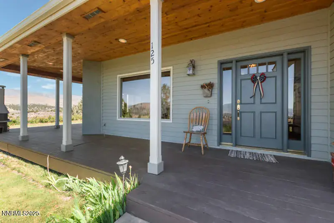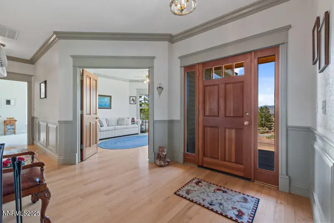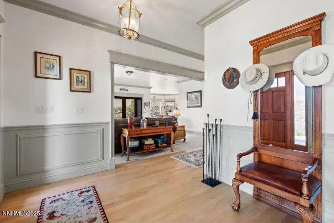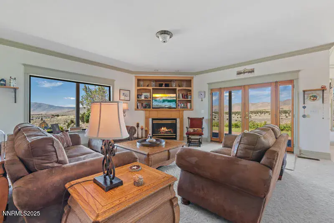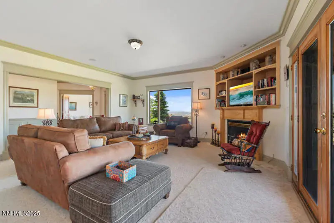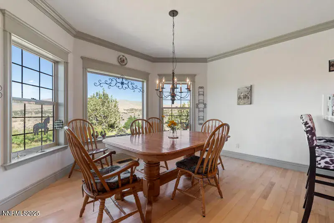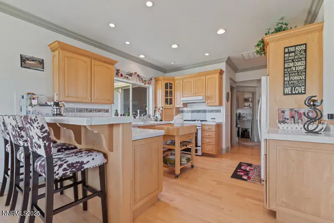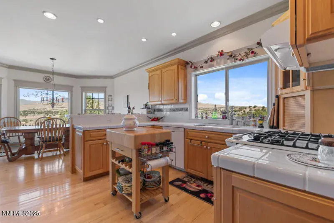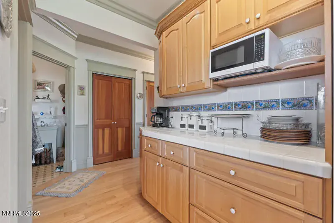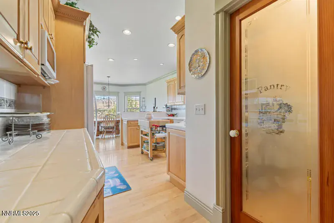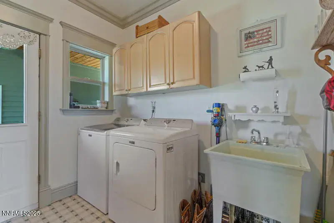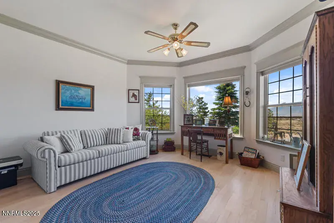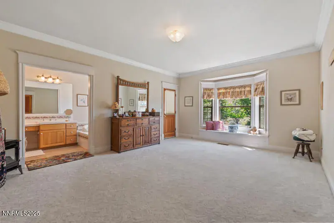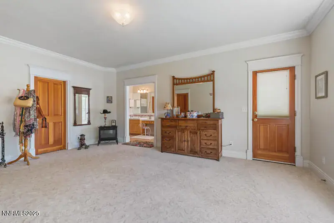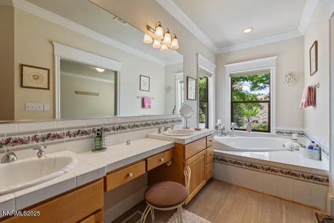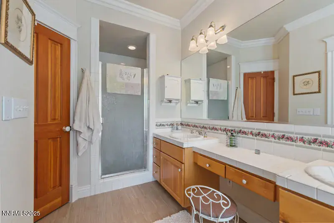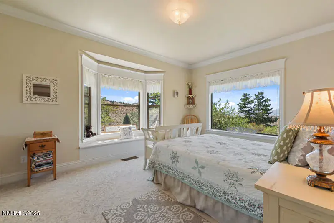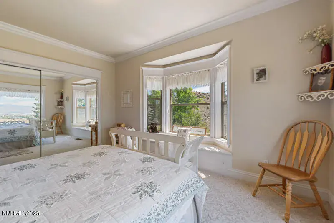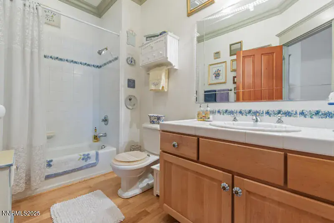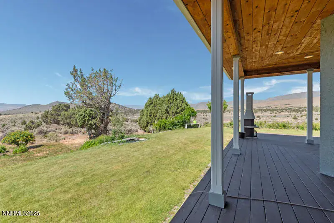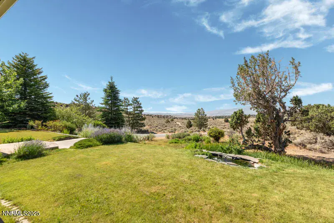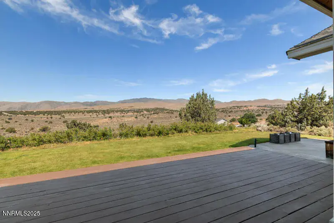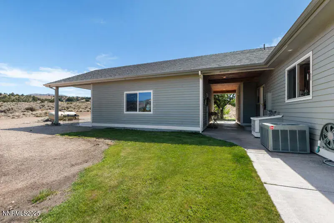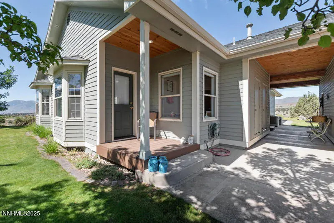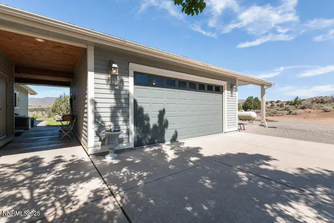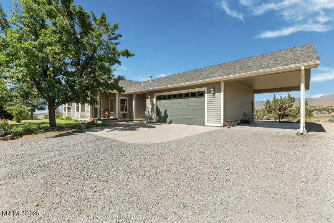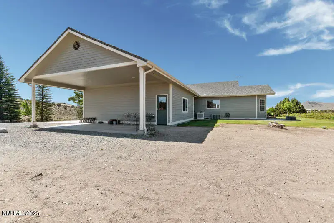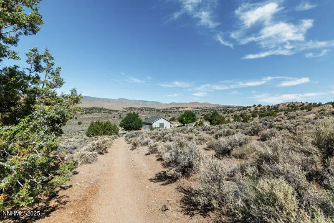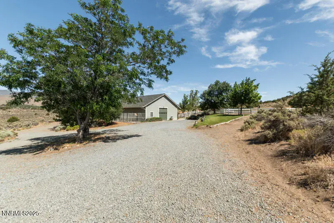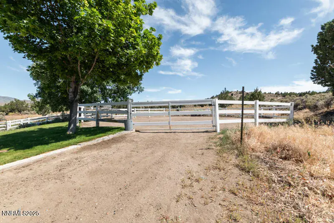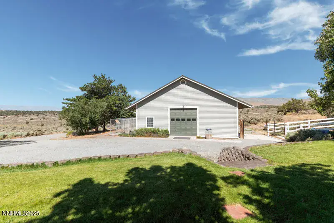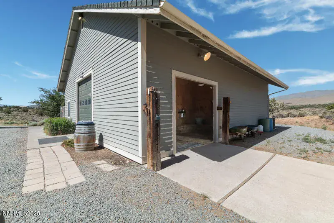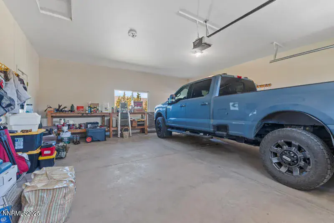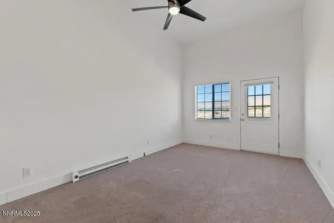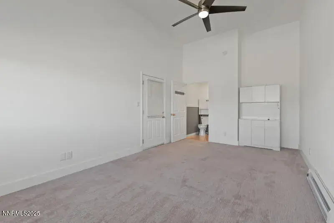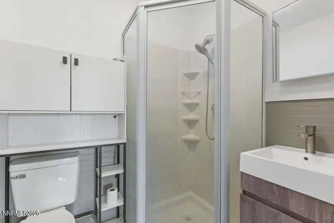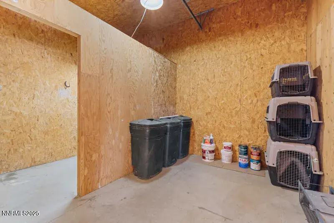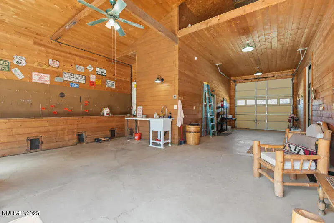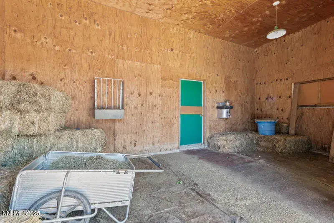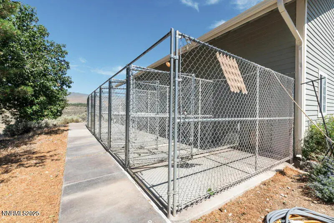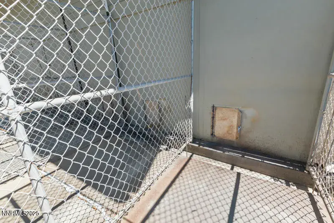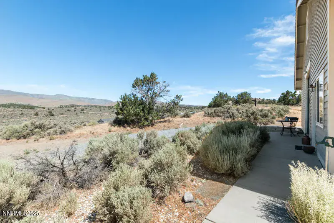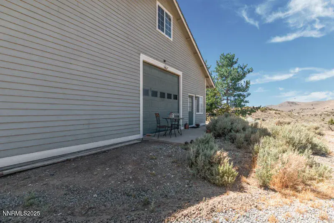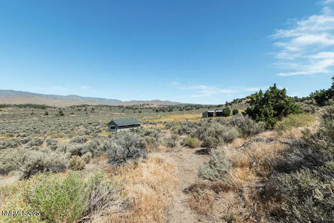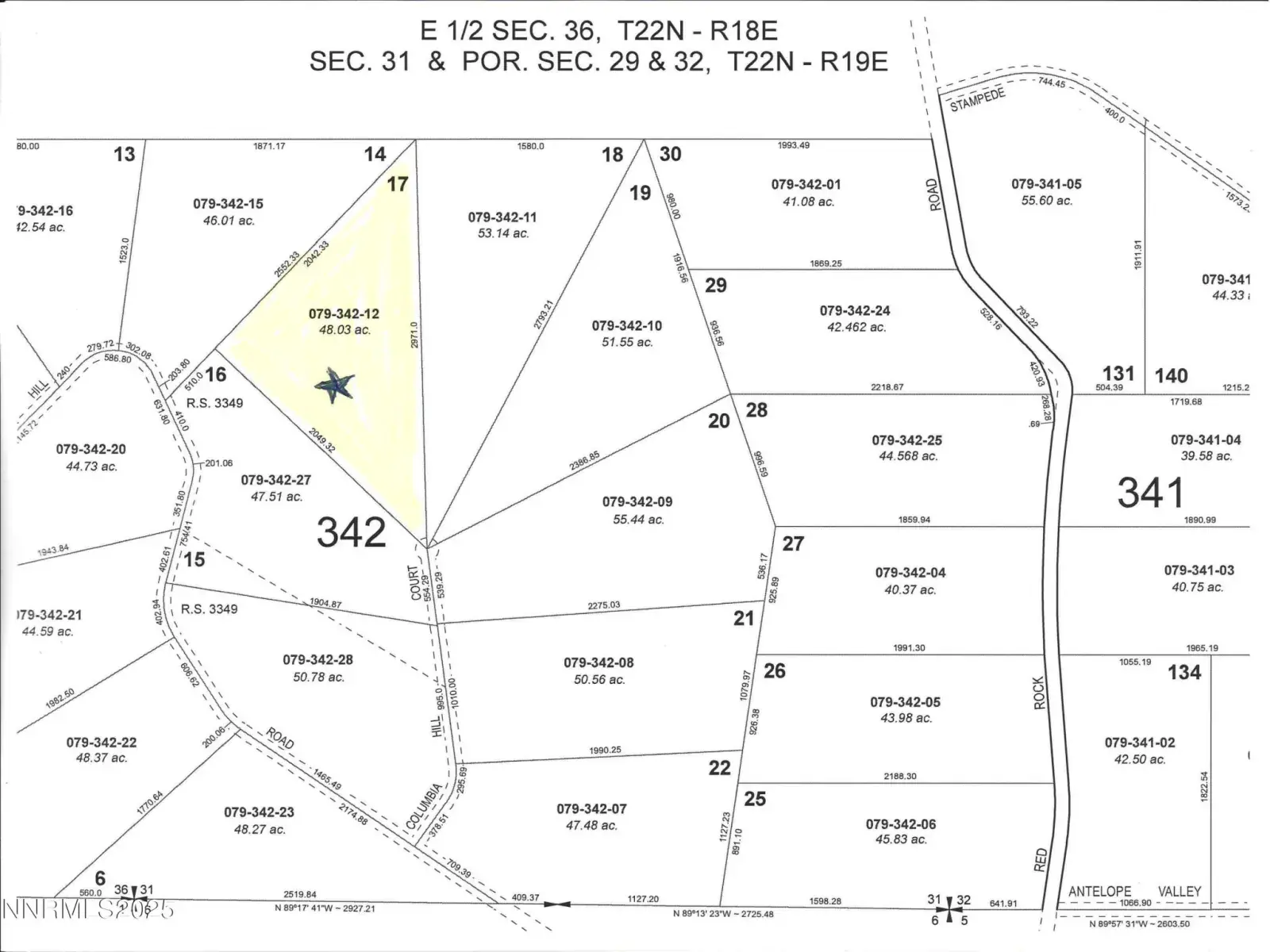This is a very special property that includes a 3 bedroom 2 bath home, a barndominium/ shop / barn / potential 2nd home with full bath and studio, all stick built with fine custom built construction. The views are unparalleled. City lights-Mount Rose – Peavine. The Petersons as well as the north end of the Sierras. There is a large oversized two car garage plus an attached carport. Both the house and barndominium are landscaped with plenty of large shade trees and and grass. The barndominium is approx. 1440 sq. ft. including mostly enclosed hay storage. There are 5 dog runs with indoor dog houses accessed by individual doggie doors. Waste is hosed off directly to the sewer. The barn sq. ft does not include a large loft area. The building is finished with knotty fir and and insulated. It is plumbed for an infrared gas heater with a thermostat. The barn has its own propane tank. It is rented. The house tank is owned. The property is approx. 99 percent fenced and is cross fenced with no climb fence and railroad ties. There are two 3 sided horse shelters in the pasture. The property is quiet and private with the end of a cul-de-sac location. There is a round pen and a catch pen. There is an additional 19×10 approx. stick built building that was used for birds. The home is light & bright with a wonderful flowing floor plan, large windows to capture the views from all sides of the home. The nicely designed redwood deck is partially covered with knotty fir ceilings as is the breeze-way. Nice flat work and an outdoor fireplace, There is a small pond in the yard area that attracts lots of quail and other wildlife. Close in easy access location. NV licensed Realtor Seller/ Owner. There are two estimates on the property in addition to utility estimates. There is a filter system to the home. The filter works great and there is a great well with lots of pressure. When it was drilled it was pumping 35 gallons a minute and never had a problem with it. The septic system is in good order. It was checked out and pumped with very little use since then. The utilities are underground with the exception of 1 pole so as not to interfere with the view. Seller may carry 1st note with adequate down payment.
Property Details
Price:
$1,225,000
MLS #:
250052925
Status:
Active
Beds:
4
Baths:
3
Type:
Single Family
Subtype:
Single Family Residence
Subdivision:
Red Rock Est
Listed Date:
Jul 11, 2025
Finished Sq Ft:
2,100
Total Sq Ft:
2,100
Lot Size:
2,090,880 sqft / 48.00 acres (approx)
Year Built:
1997
See this Listing
Schools
Elementary School:
Desert Heights
Middle School:
Cold Springs
High School:
North Valleys
Interior
Appliances
Dishwasher, Disposal, Gas Cooktop, Oven, None
Bathrooms
3 Full Bathrooms
Cooling
Central Air
Fireplaces Total
1
Flooring
Carpet, Vinyl, Wood
Heating
Forced Air, Propane
Laundry Features
Cabinets, Laundry Room
Exterior
Construction Materials
Attic/Crawl Hatchway(s) Insulated, Frame, Lap Siding
Exterior Features
Dog Run, Rain Gutters
Other Structures
Barn(s), Outbuilding, Shed(s), Workshop
Parking Features
Additional Parking, Carport, Detached, Garage, RV Access/Parking
Parking Spots
3
Roof
Composition
Security Features
Smoke Detector(s)
Financial
Taxes
$3,513
Map
Community
- Address125 Columbia Hill Court Reno NV
- SubdivisionRed Rock Est
- CityReno
- CountyWashoe
- Zip Code89508
Market Summary
Current real estate data for Single Family in Reno as of Dec 28, 2025
528
Single Family Listed
104
Avg DOM
414
Avg $ / SqFt
$1,279,447
Avg List Price
Property Summary
- Located in the Red Rock Est subdivision, 125 Columbia Hill Court Reno NV is a Single Family for sale in Reno, NV, 89508. It is listed for $1,225,000 and features 4 beds, 3 baths, and has approximately 2,100 square feet of living space, and was originally constructed in 1997. The current price per square foot is $583. The average price per square foot for Single Family listings in Reno is $414. The average listing price for Single Family in Reno is $1,279,447.
Similar Listings Nearby
 Courtesy of Ferrari-Lund Real Estate Reno. Disclaimer: All data relating to real estate for sale on this page comes from the Broker Reciprocity (BR) of the Northern Nevada Regional MLS. Detailed information about real estate listings held by brokerage firms other than Ascent Property Group include the name of the listing broker. Neither the listing company nor Ascent Property Group shall be responsible for any typographical errors, misinformation, misprints and shall be held totally harmless. The Broker providing this data believes it to be correct, but advises interested parties to confirm any item before relying on it in a purchase decision. Copyright 2025. Northern Nevada Regional MLS. All rights reserved.
Courtesy of Ferrari-Lund Real Estate Reno. Disclaimer: All data relating to real estate for sale on this page comes from the Broker Reciprocity (BR) of the Northern Nevada Regional MLS. Detailed information about real estate listings held by brokerage firms other than Ascent Property Group include the name of the listing broker. Neither the listing company nor Ascent Property Group shall be responsible for any typographical errors, misinformation, misprints and shall be held totally harmless. The Broker providing this data believes it to be correct, but advises interested parties to confirm any item before relying on it in a purchase decision. Copyright 2025. Northern Nevada Regional MLS. All rights reserved. 125 Columbia Hill Court
Reno, NV
