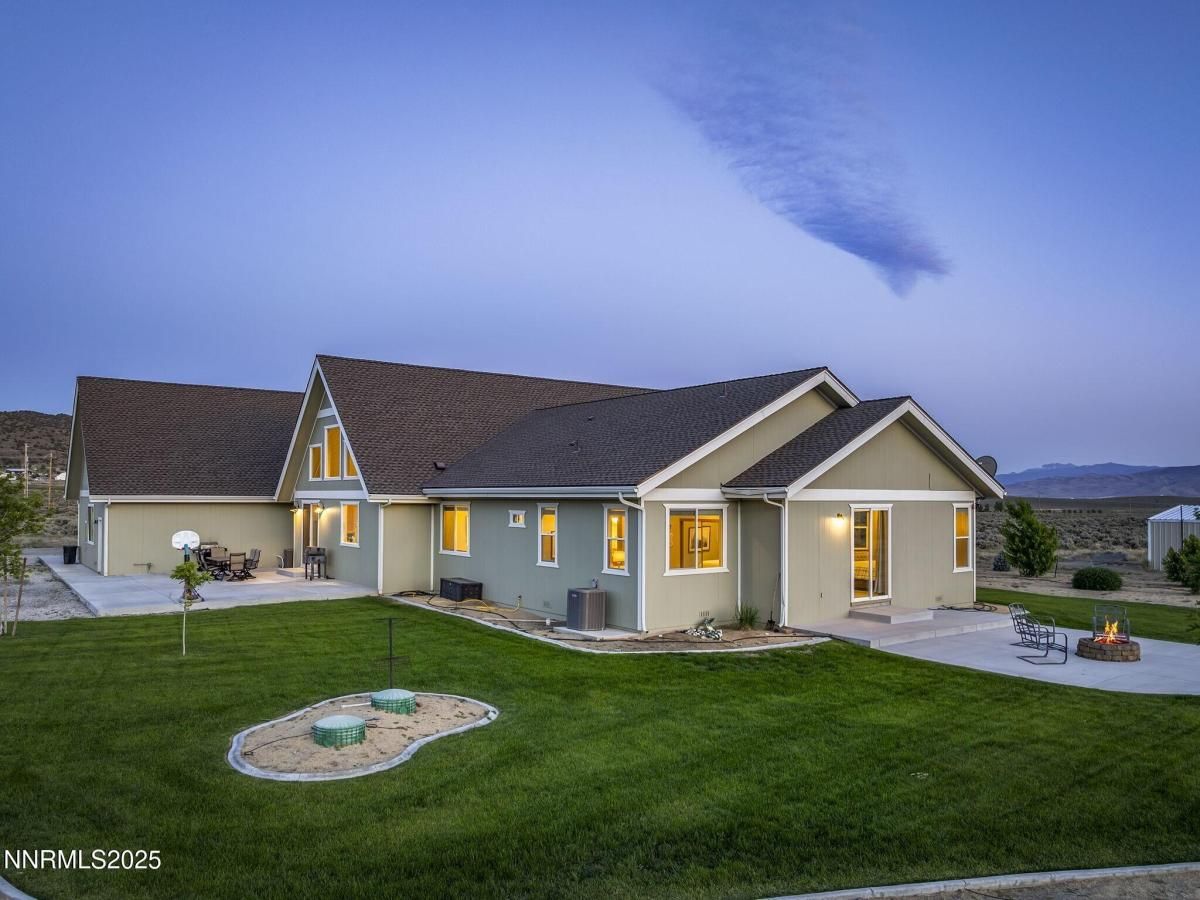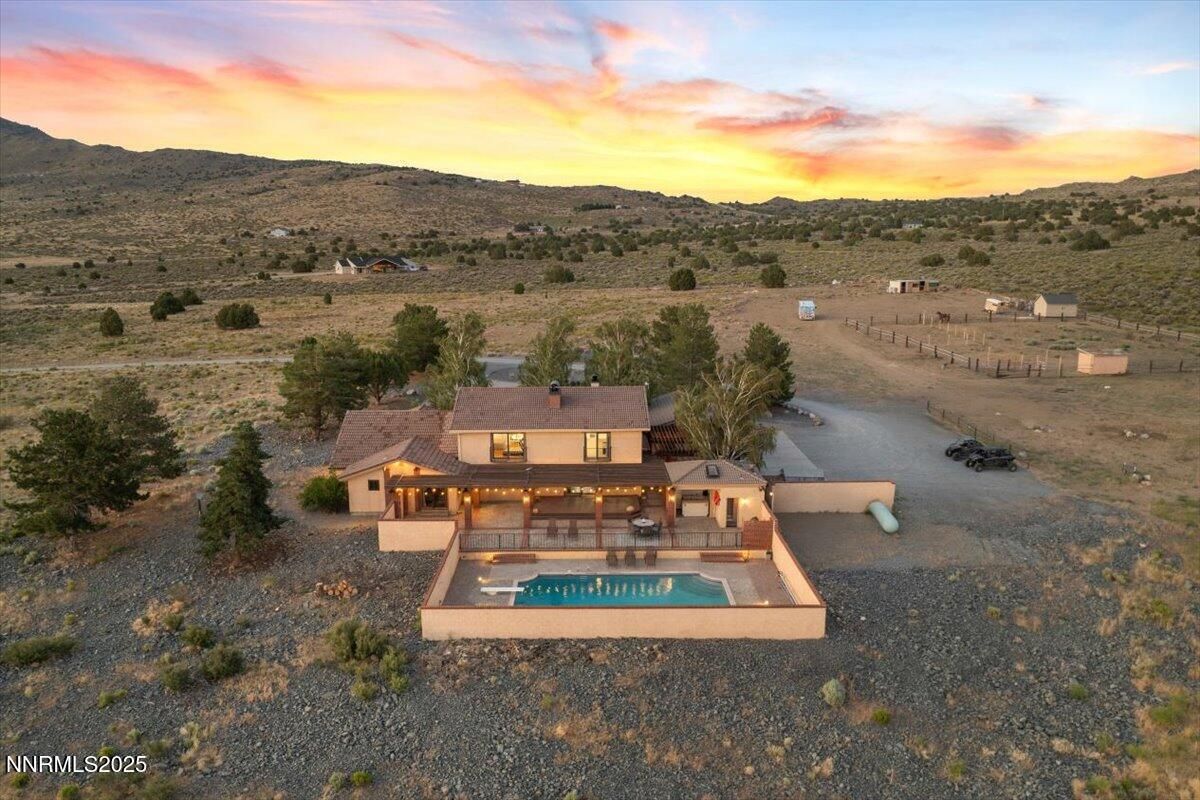A Better Way Of Life! Furnished Custom Home in Reno! Built in 2018 check out this 3,661 Square feet 4 Bed/4 Bath 3 Car on Over 44 Acre Lot. This home has quality of craftsmanship. Features: Open Grand Entry Floorplan with Huge Bay Windows, Unobstructed Panoramic Mountain & Valley Views. 22′ Ceilings w LED lighted Open Beam & Timber Framing. Custom Wood Mantel & Tile Glo Fireplace with Fan. Gourmet Kitchen Includes: Rich KraftMaid Custom Cabinets, Huge Breakfast Bar Island, Cavaliere Range Hood, Stainless Appliances, Samsung Gas Stove, Quiet Bosch Dishwasher, Farmhouse Sink, Sensa Granite Countertops, Beautiful Wood Look Tile Flooring, Plush Extra Thick Padded Carpeted Bedrooms. Huge Primary Bedroom Features: Oversized Bay Window w Peavine Mountain Views, Dual Sink Vanity, Moen Fixtures, Custom Tiled Shower, MAXX Soaker Tub, 2 Walk-In Closets. Rec Room Has Foosball, Gaming & Sleeping Areas. Pool Table Downstairs. Lovely Laundry Room w W&D, 2 Furnaces & Central A/C with Room Fans. Exterior: Huge 44.16 Acre Lot Features: Horse Property, Barn, Corral Areas, Sheds, Patio Furniture, Kids Basketball, Firepit, Barns, Additional 1,200 SF Powered Garage W Bath (Former Dog Breeding Area w Kennels & Fencing) w 1,000 Septic Tank For Shop, Lots of Trees, Garden Area, Chicken Coop, 16 Zone Smart Sprinkler/Drip Line System, Camera System. Wells Produce 31-34 Gal a Minute w/a Constant Pressure Drive. Come Tour this Lovely Home!
Property Details
Price:
$1,450,000
MLS #:
250052075
Status:
Active
Beds:
4
Baths:
4
Address:
1240 Antelope Valley Road
Type:
Single Family
Subtype:
Single Family Residence
Subdivision:
Red Rock Est
City:
Reno
Listed Date:
Jun 25, 2025
State:
NV
Finished Sq Ft:
3,661
Total Sq Ft:
3,661
ZIP:
89508
Lot Size:
1,923,610 sqft / 44.16 acres (approx)
Year Built:
2018
See this Listing
Mortgage Calculator
Schools
Elementary School:
Desert Heights
Middle School:
Cold Springs
High School:
North Valleys
Interior
Appliances
Dishwasher, Disposal, Dryer, E N E R G Y S T A R Qualified Appliances, Gas Range, Microwave, Refrigerator, Washer
Bathrooms
4 Full Bathrooms
Cooling
Central Air, Refrigerated
Fireplaces Total
1
Flooring
Carpet, Tile
Heating
Fireplace(s), Forced Air, Propane
Laundry Features
Cabinets, In Unit, Laundry Area, Laundry Room, Sink
Exterior
Construction Materials
Fiber Cement, Frame, Stone, Wood Siding
Exterior Features
Dog Run, Fire Pit, Smart Irrigation
Other Structures
Corral(s), Shed(s), Workshop
Parking Features
Attached, Garage, Garage Door Opener, Parking Pad, R V Access/ Parking
Parking Spots
3
Roof
Composition, Pitched, Shingle
Security Features
Carbon Monoxide Detector(s), Keyless Entry, Smoke Detector(s)
Financial
Taxes
$7,643
Map
Community
- Address1240 Antelope Valley Road Reno NV
- SubdivisionRed Rock Est
- CityReno
- CountyWashoe
- Zip Code89508
Similar Listings Nearby
- 1275 Antelope Valley Road
Reno, NV$1,400,000
0.36 miles away
 Courtesy of Coldwell Banker Select Reno. Disclaimer: All data relating to real estate for sale on this page comes from the Broker Reciprocity (BR) of the Northern Nevada Regional MLS. Detailed information about real estate listings held by brokerage firms other than Ascent Property Group include the name of the listing broker. Neither the listing company nor Ascent Property Group shall be responsible for any typographical errors, misinformation, misprints and shall be held totally harmless. The Broker providing this data believes it to be correct, but advises interested parties to confirm any item before relying on it in a purchase decision. Copyright 2025. Northern Nevada Regional MLS. All rights reserved.
Courtesy of Coldwell Banker Select Reno. Disclaimer: All data relating to real estate for sale on this page comes from the Broker Reciprocity (BR) of the Northern Nevada Regional MLS. Detailed information about real estate listings held by brokerage firms other than Ascent Property Group include the name of the listing broker. Neither the listing company nor Ascent Property Group shall be responsible for any typographical errors, misinformation, misprints and shall be held totally harmless. The Broker providing this data believes it to be correct, but advises interested parties to confirm any item before relying on it in a purchase decision. Copyright 2025. Northern Nevada Regional MLS. All rights reserved. 1240 Antelope Valley Road
Reno, NV
LIGHTBOX-IMAGES

