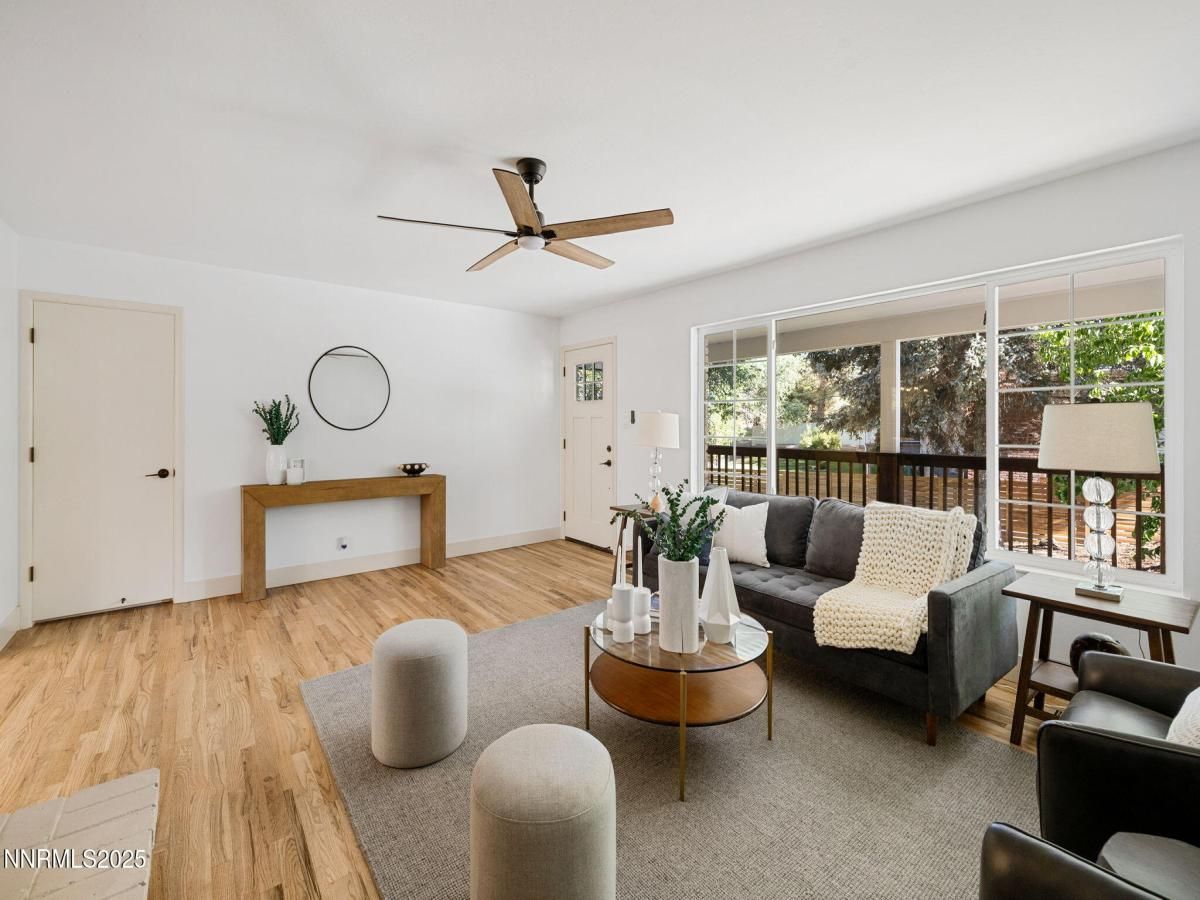Bordering the 11th hole of Washoe Golf Course, this beautifully renovated home offers modern comfort, timeless charm, and incredible versatility, including a fully finished walk-out basement perfect for multi-generational living.
Every inch of the property has been thoughtfully updated inside and out. Curb appeal shines with fresh exterior paint, brickwork, new doors, updated lighting, and complete front and rear landscaping with fencing.
Inside, the main level showcases refinished hardwood flooring, fresh interior paint, new baseboards, and modernized light fixtures. The fireplace has been given a sleek new look, setting the tone for cozy evenings at home. The reimagined kitchen is a standout, featuring quartz countertops, custom tile backsplash, new cabinetry and hardware, a custom range hood, stainless steel appliances, and updated plumbing fixtures.
The laundry room offers added functionality with new tile flooring and cabinetry. The primary and hall bathrooms have been fully remodeled with stylish tilework, modern vanities, new fixtures, lighting, mirrors, and sleek glass panels.
Downstairs, the walk-out basement adds incredible flexibility. It includes a second full kitchen with quartz countertops, tile backsplash, cabinetry, and stainless appliances—ideal for guests, in-laws, or rental income. A spacious living area, bedroom, full bathroom, and new luxury vinyl plank flooring complete this private lower-level retreat.
Additional updates include a new furnace, A/C, water heater, updated electrical trim, door hardware, and more.
This is a rare opportunity to own a move-in-ready home in a prime golf course location, offering both style and function for today’s modern lifestyle.
Every inch of the property has been thoughtfully updated inside and out. Curb appeal shines with fresh exterior paint, brickwork, new doors, updated lighting, and complete front and rear landscaping with fencing.
Inside, the main level showcases refinished hardwood flooring, fresh interior paint, new baseboards, and modernized light fixtures. The fireplace has been given a sleek new look, setting the tone for cozy evenings at home. The reimagined kitchen is a standout, featuring quartz countertops, custom tile backsplash, new cabinetry and hardware, a custom range hood, stainless steel appliances, and updated plumbing fixtures.
The laundry room offers added functionality with new tile flooring and cabinetry. The primary and hall bathrooms have been fully remodeled with stylish tilework, modern vanities, new fixtures, lighting, mirrors, and sleek glass panels.
Downstairs, the walk-out basement adds incredible flexibility. It includes a second full kitchen with quartz countertops, tile backsplash, cabinetry, and stainless appliances—ideal for guests, in-laws, or rental income. A spacious living area, bedroom, full bathroom, and new luxury vinyl plank flooring complete this private lower-level retreat.
Additional updates include a new furnace, A/C, water heater, updated electrical trim, door hardware, and more.
This is a rare opportunity to own a move-in-ready home in a prime golf course location, offering both style and function for today’s modern lifestyle.
Property Details
Price:
$1,050,000
MLS #:
250051809
Status:
Active
Beds:
5
Baths:
3
Type:
Single Family
Subtype:
Single Family Residence
Subdivision:
Rancho Manor
Listed Date:
Aug 20, 2025
Finished Sq Ft:
3,087
Total Sq Ft:
3,087
Lot Size:
14,375 sqft / 0.33 acres (approx)
Year Built:
1963
See this Listing
Schools
Elementary School:
Beck
Middle School:
Swope
High School:
Reno
Interior
Appliances
Dishwasher, Disposal, Microwave
Bathrooms
3 Full Bathrooms
Cooling
Central Air
Fireplaces Total
1
Flooring
Laminate, Tile
Heating
Fireplace(s), Forced Air
Laundry Features
Cabinets, Laundry Room
Exterior
Construction Materials
Brick Veneer
Exterior Features
Rain Gutters
Other Structures
None
Parking Features
Attached, Garage, RV Access/Parking
Parking Spots
2
Roof
Composition
Financial
Taxes
$2,320
Map
Community
- Address50 Moore Lane Reno NV
- SubdivisionRancho Manor
- CityReno
- CountyWashoe
- Zip Code89509
Market Summary
Current real estate data for Single Family in Reno as of Oct 03, 2025
719
Single Family Listed
84
Avg DOM
416
Avg $ / SqFt
$1,287,156
Avg List Price
Property Summary
- Located in the Rancho Manor subdivision, 50 Moore Lane Reno NV is a Single Family for sale in Reno, NV, 89509. It is listed for $1,050,000 and features 5 beds, 3 baths, and has approximately 3,087 square feet of living space, and was originally constructed in 1963. The current price per square foot is $340. The average price per square foot for Single Family listings in Reno is $416. The average listing price for Single Family in Reno is $1,287,156.
Similar Listings Nearby
 Courtesy of Marmot Properties, LLC. Disclaimer: All data relating to real estate for sale on this page comes from the Broker Reciprocity (BR) of the Northern Nevada Regional MLS. Detailed information about real estate listings held by brokerage firms other than Ascent Property Group include the name of the listing broker. Neither the listing company nor Ascent Property Group shall be responsible for any typographical errors, misinformation, misprints and shall be held totally harmless. The Broker providing this data believes it to be correct, but advises interested parties to confirm any item before relying on it in a purchase decision. Copyright 2025. Northern Nevada Regional MLS. All rights reserved.
Courtesy of Marmot Properties, LLC. Disclaimer: All data relating to real estate for sale on this page comes from the Broker Reciprocity (BR) of the Northern Nevada Regional MLS. Detailed information about real estate listings held by brokerage firms other than Ascent Property Group include the name of the listing broker. Neither the listing company nor Ascent Property Group shall be responsible for any typographical errors, misinformation, misprints and shall be held totally harmless. The Broker providing this data believes it to be correct, but advises interested parties to confirm any item before relying on it in a purchase decision. Copyright 2025. Northern Nevada Regional MLS. All rights reserved. 50 Moore Lane
Reno, NV



















































