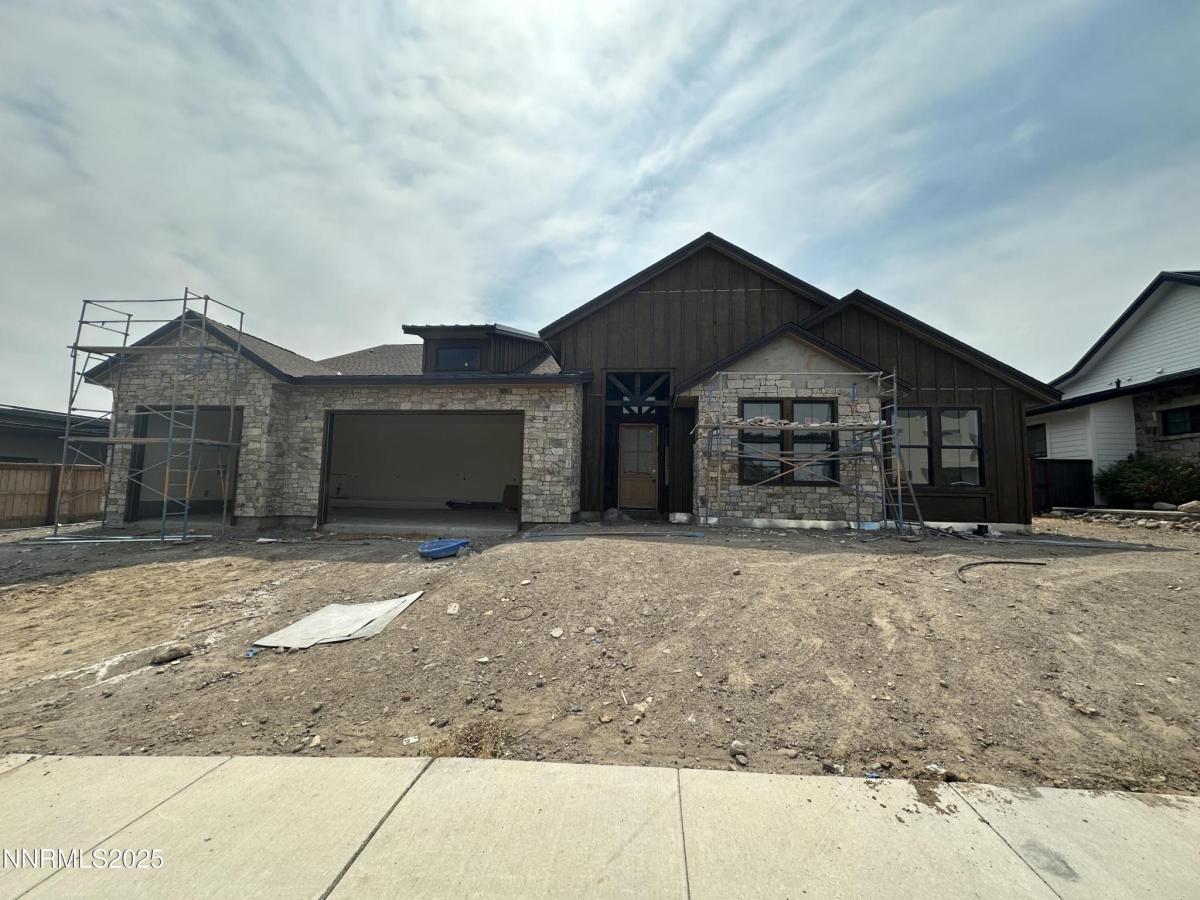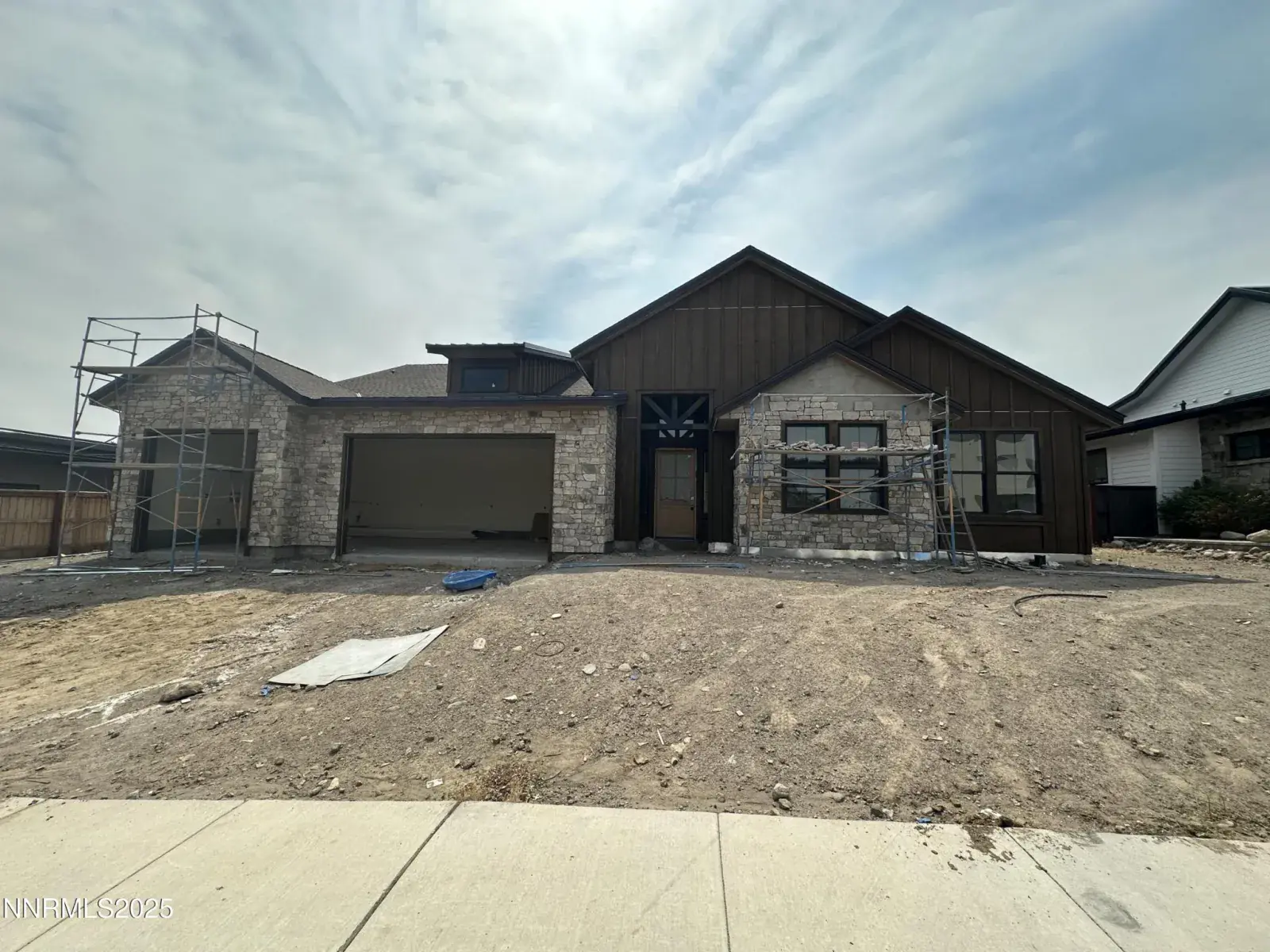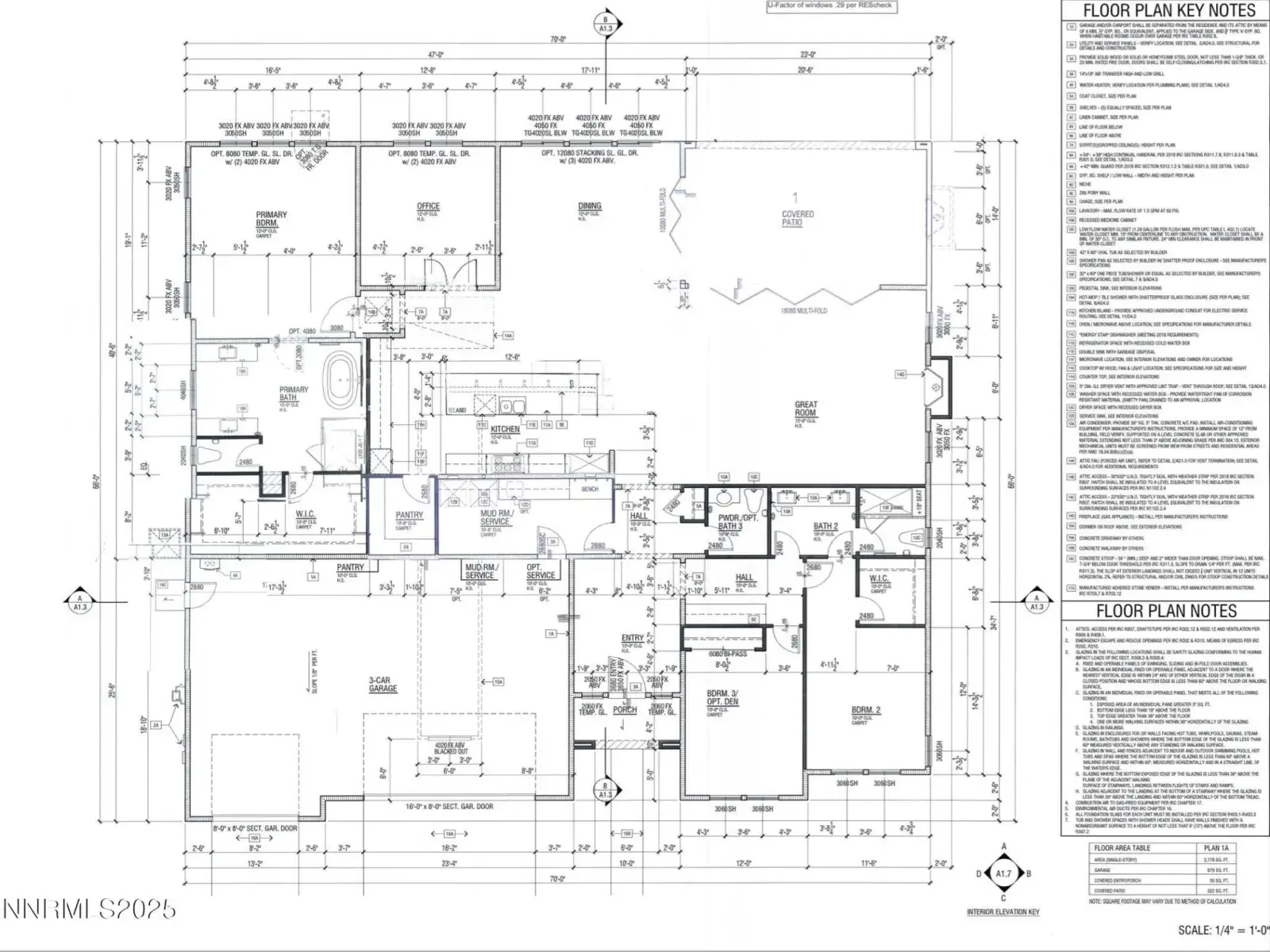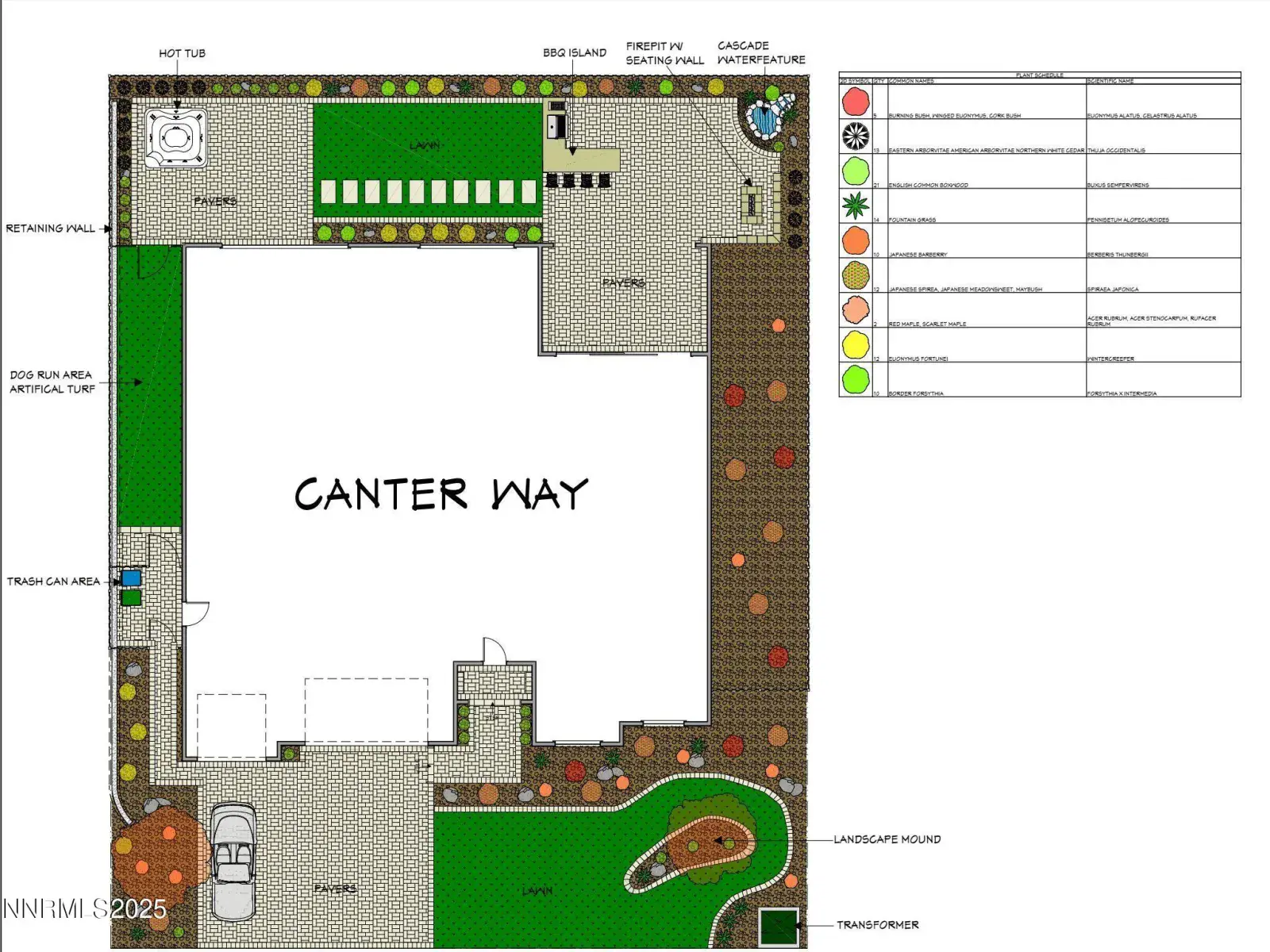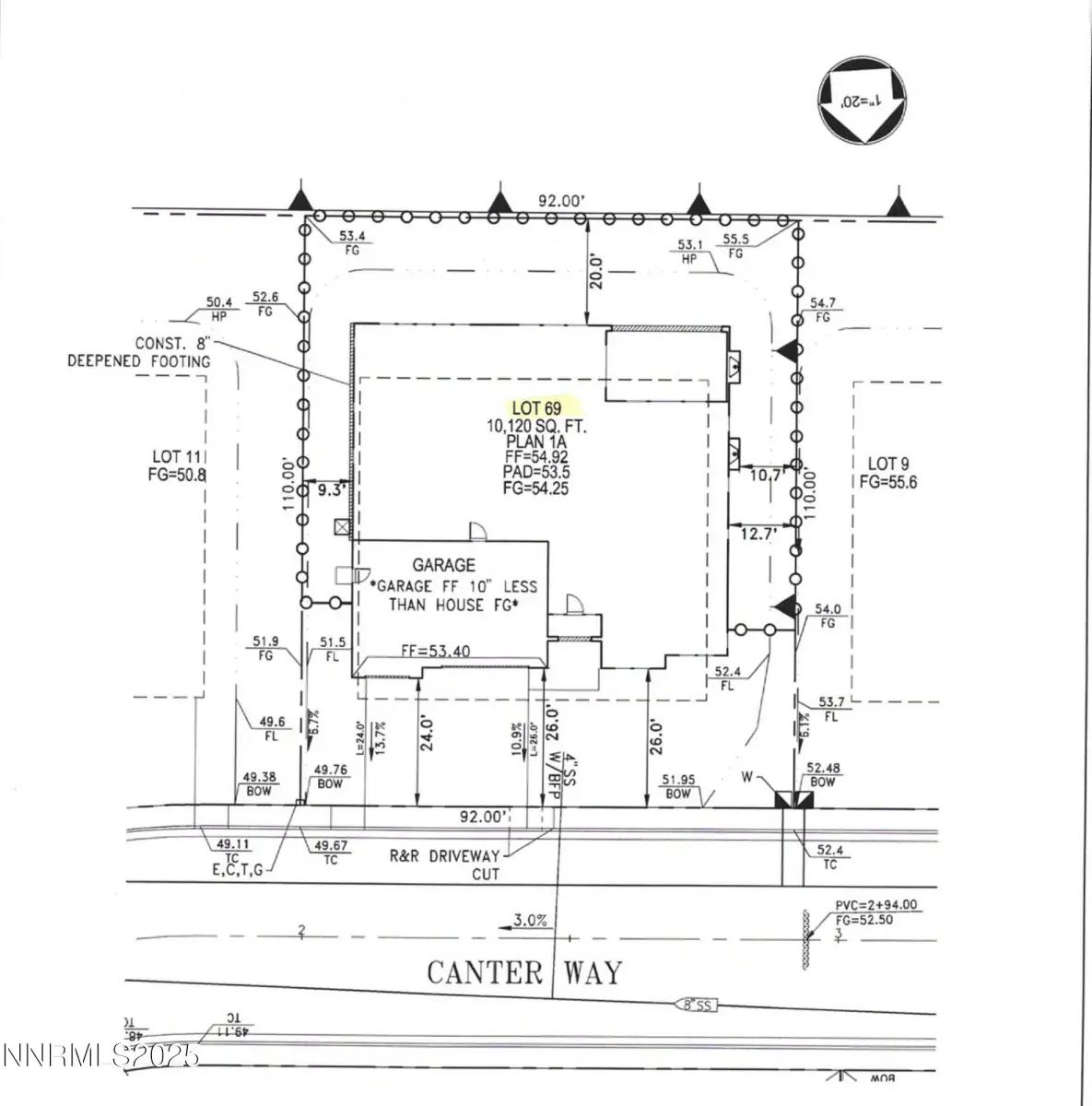Rare opportunity to move into a new luxury custom home in Rancharrah in just 90-120 days! Situated on a 10,120 SF lot with breathtaking Mt. Rose views from the living, dining, office, and primary bedroom, this single-level home features a flowing floor plan, sweeping 14-ft ceilings lined with wood beams, and two 10-ft bifold doors in the living/great room and dining room opening to a 322 SF covered indoor/outdoor living space with fireplace, outdoor kitchen, hot tub, and water feature. The home is under construction. All interior, exterior, and landscape selections have been pre-selected by the builder and the price reflects these choices, but buyers have the option to customize finishes—including flooring, lighting, fireplace surrounds, and landscape. Additional highlights include a kitchen with maple cabinetry, Wolf appliance package with 48″ slide-in range and 48″ Sub-Zero refrigerator, heated floors in the primary bathroom, fiberglass-composite windows, solid-core doors, 5¼-inch baseboards, textured walls, and an extra-deep, tall, wide garage for three vehicles. Outdoor areas are plumbed and wired for gas/electrical for heaters or other amenities. Exterior finishes showcase natural stonework paired with authentic cedar wood siding and cedar garage doors for timeless curb appeal. This is a unique chance to secure a luxury custom home with flexible design options in the prestigious community of Rancharrah.
Property Details
Price:
$2,480,000
MLS #:
250056034
Status:
Active
Beds:
3
Baths:
2.5
Type:
Single Family
Subtype:
Single Family Residence
Subdivision:
Rancharrah Villages 1,2,& 3
Listed Date:
Sep 18, 2025
Finished Sq Ft:
3,178
Total Sq Ft:
3,178
Lot Size:
10,120 sqft / 0.23 acres (approx)
Year Built:
2025
See this Listing
Schools
Elementary School:
Huffaker
Middle School:
Pine
High School:
Reno
Interior
Appliances
Dishwasher, Disposal, Double Oven, ENERGY STAR Qualified Appliances, Gas Cooktop, Gas Range, Microwave, Refrigerator
Bathrooms
2 Full Bathrooms, 1 Half Bathroom
Cooling
Central Air
Fireplaces Total
2
Flooring
Wood
Heating
Fireplace(s), Forced Air, Natural Gas
Laundry Features
Cabinets, Laundry Area, Laundry Room, Shelves, Sink, Washer Hookup
Exterior
Association Amenities
Clubhouse, Fitness Center, Gated, Maintenance, Maintenance Grounds, Management, Parking, Pool, Recreation Room, Sauna, Security, Spa/Hot Tub, Tennis Court(s)
Construction Materials
Attic/Crawl Hatchway(s) Insulated, Blown-In Insulation, Board & Batten Siding, ICFs (Insulated Concrete Forms), Stone, Stucco
Exterior Features
Barbecue Stubbed In, Built-in Barbecue, Dog Run, Fire Pit, Outdoor Kitchen, Rain Gutters, Smart Irrigation
Other Structures
None
Parking Features
Attached, Electric Vehicle Charging Station(s), Garage, Garage Door Opener
Parking Spots
3
Roof
Composition, Pitched
Security Features
Carbon Monoxide Detector(s), Keyless Entry, Smoke Detector(s)
Financial
HOA Fee
$210
HOA Fee 2
$525
HOA Frequency
Monthly
HOA Includes
Maintenance Grounds, Security, Snow Removal
HOA Name
Rancharrah Community Association
Taxes
$5,272
Map
Community
- Address726 Canter Way Reno NV
- SubdivisionRancharrah Villages 1,2,& 3
- CityReno
- CountyWashoe
- Zip Code89511
Market Summary
Current real estate data for Single Family in Reno as of Nov 12, 2025
684
Single Family Listed
91
Avg DOM
412
Avg $ / SqFt
$1,242,230
Avg List Price
Property Summary
- Located in the Rancharrah Villages 1,2,& 3 subdivision, 726 Canter Way Reno NV is a Single Family for sale in Reno, NV, 89511. It is listed for $2,480,000 and features 3 beds, 3 baths, and has approximately 3,178 square feet of living space, and was originally constructed in 2025. The current price per square foot is $780. The average price per square foot for Single Family listings in Reno is $412. The average listing price for Single Family in Reno is $1,242,230.
Similar Listings Nearby
 Courtesy of Dickson Realty – Caughlin. Disclaimer: All data relating to real estate for sale on this page comes from the Broker Reciprocity (BR) of the Northern Nevada Regional MLS. Detailed information about real estate listings held by brokerage firms other than Ascent Property Group include the name of the listing broker. Neither the listing company nor Ascent Property Group shall be responsible for any typographical errors, misinformation, misprints and shall be held totally harmless. The Broker providing this data believes it to be correct, but advises interested parties to confirm any item before relying on it in a purchase decision. Copyright 2025. Northern Nevada Regional MLS. All rights reserved.
Courtesy of Dickson Realty – Caughlin. Disclaimer: All data relating to real estate for sale on this page comes from the Broker Reciprocity (BR) of the Northern Nevada Regional MLS. Detailed information about real estate listings held by brokerage firms other than Ascent Property Group include the name of the listing broker. Neither the listing company nor Ascent Property Group shall be responsible for any typographical errors, misinformation, misprints and shall be held totally harmless. The Broker providing this data believes it to be correct, but advises interested parties to confirm any item before relying on it in a purchase decision. Copyright 2025. Northern Nevada Regional MLS. All rights reserved. 726 Canter Way
Reno, NV
