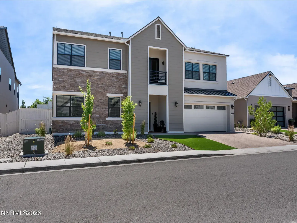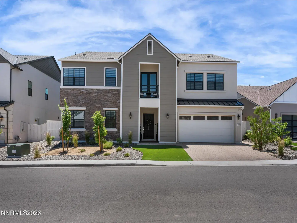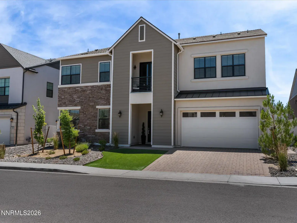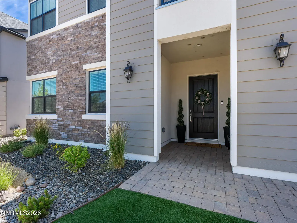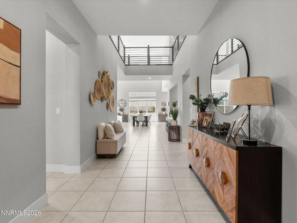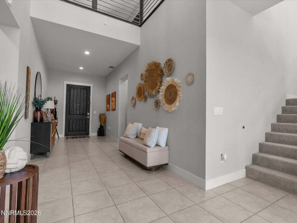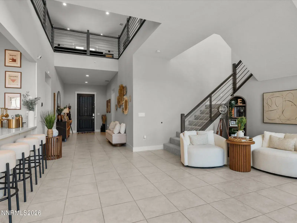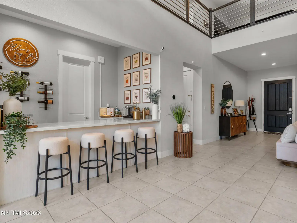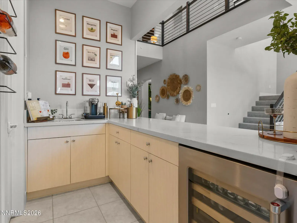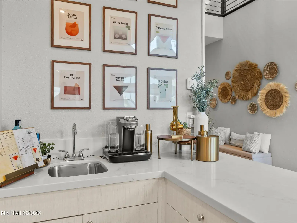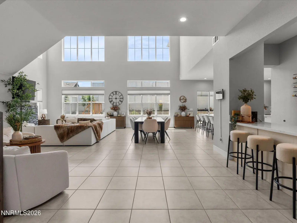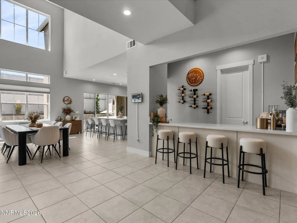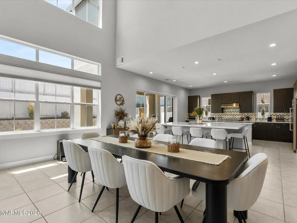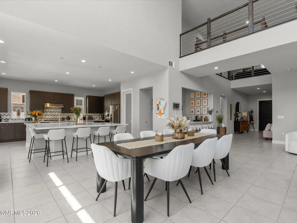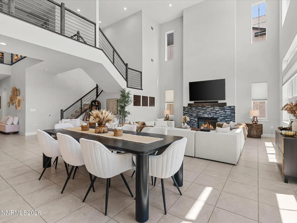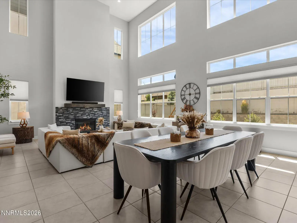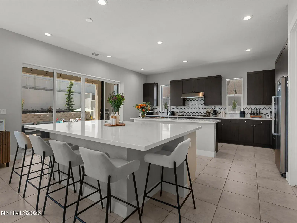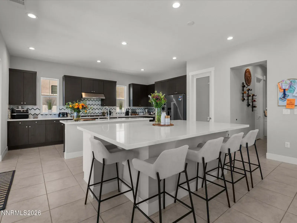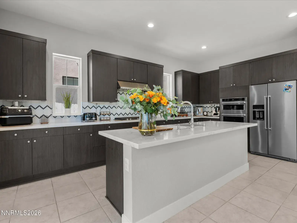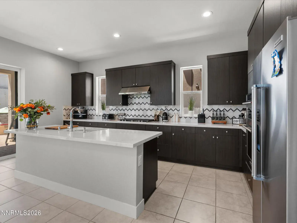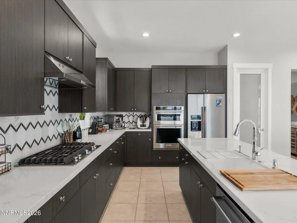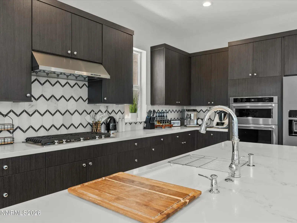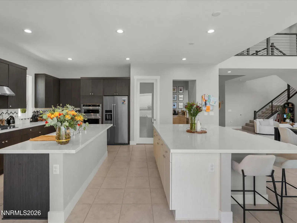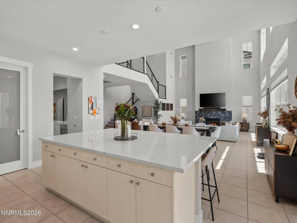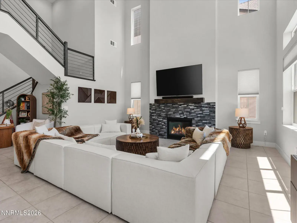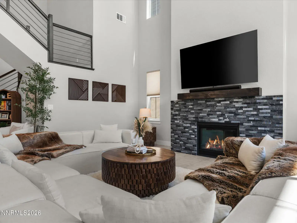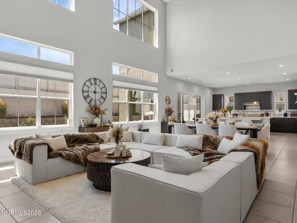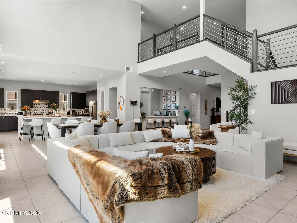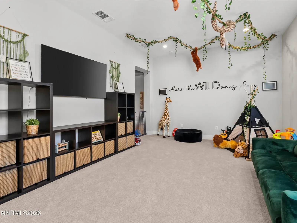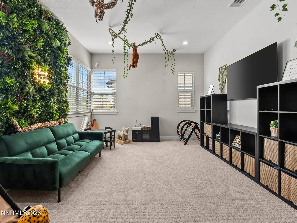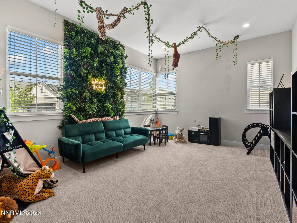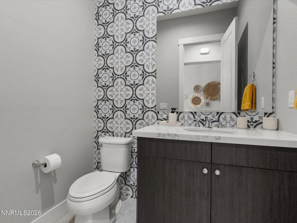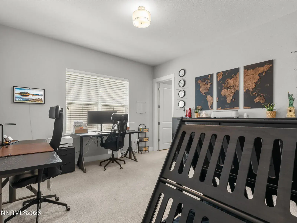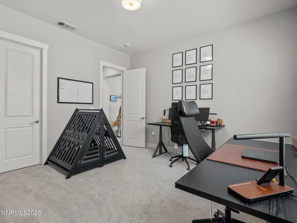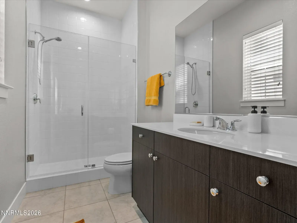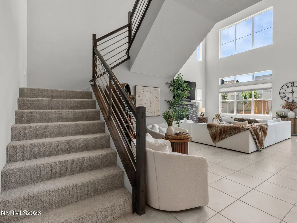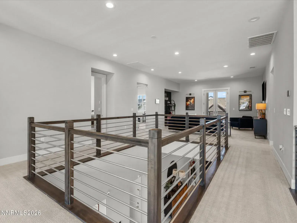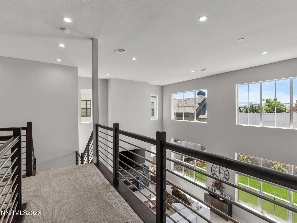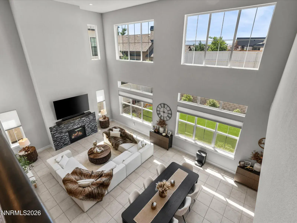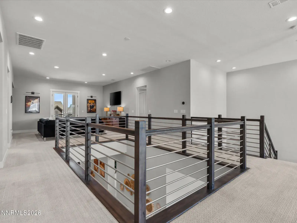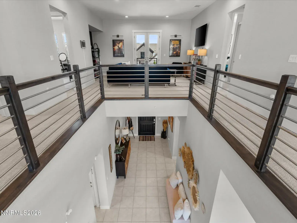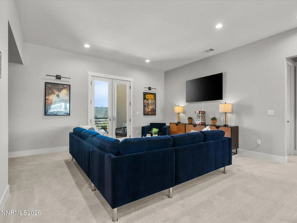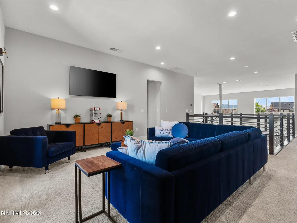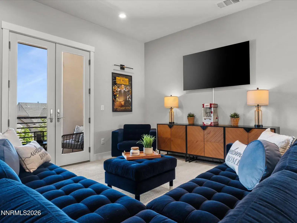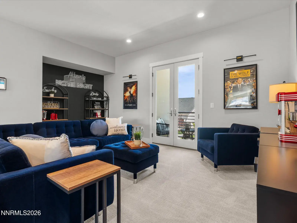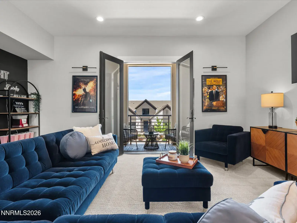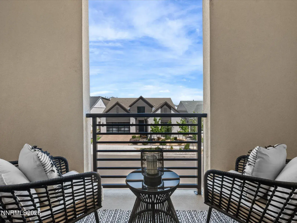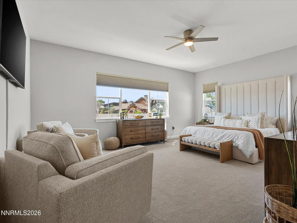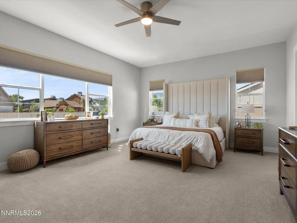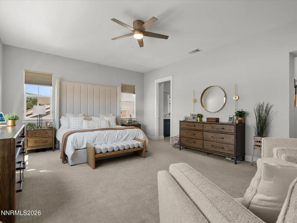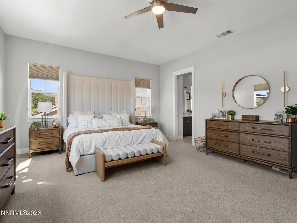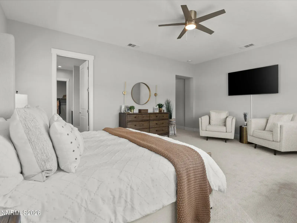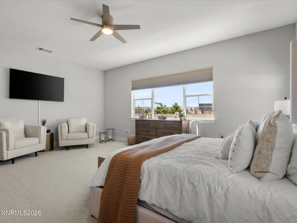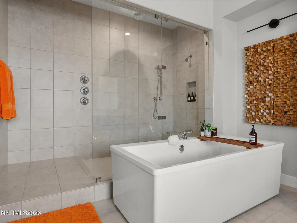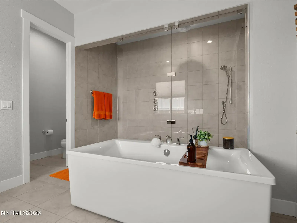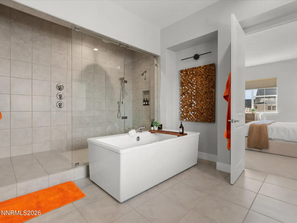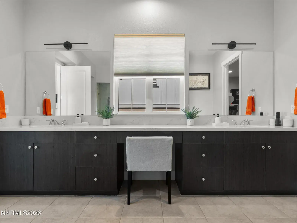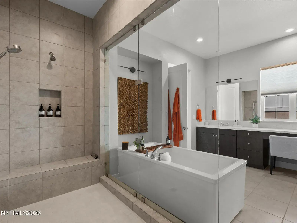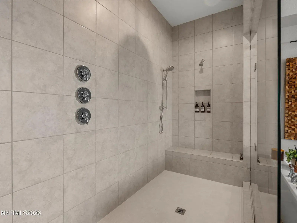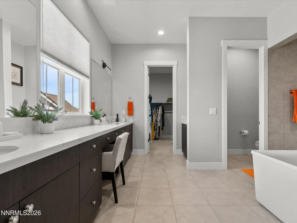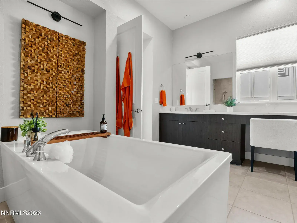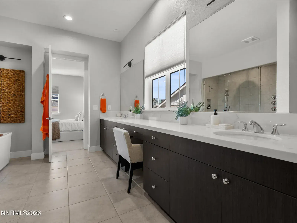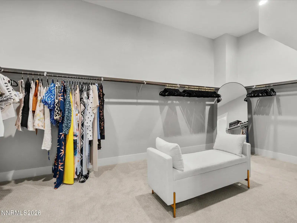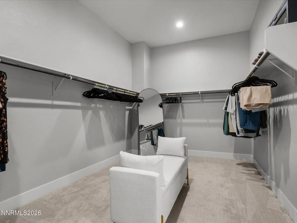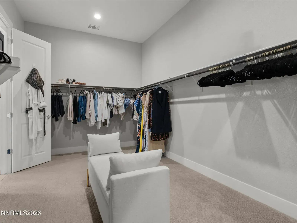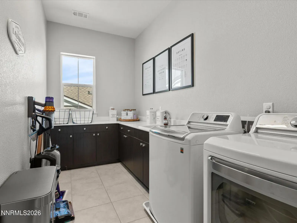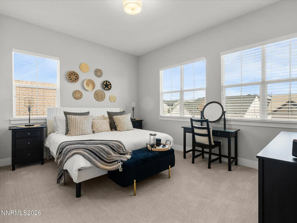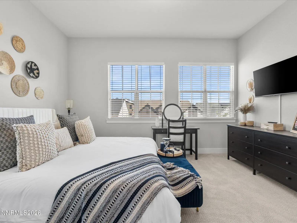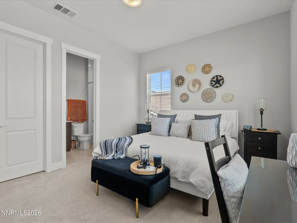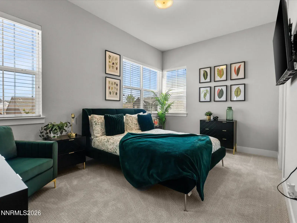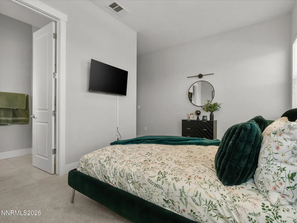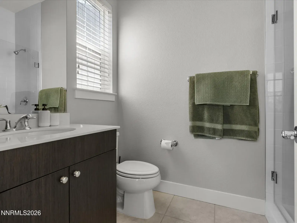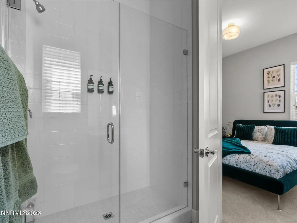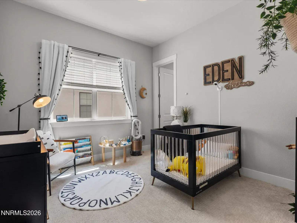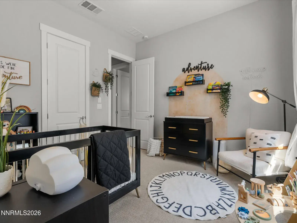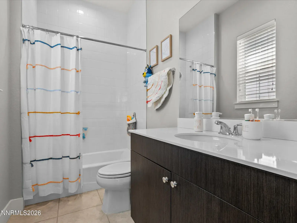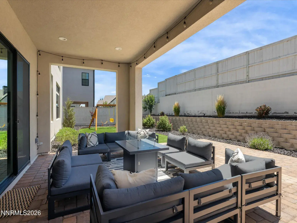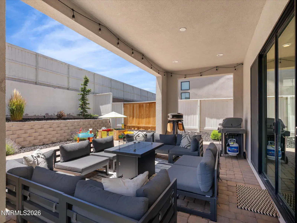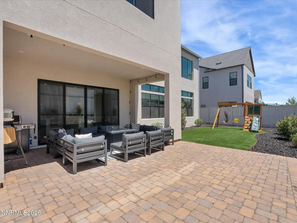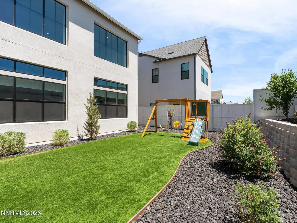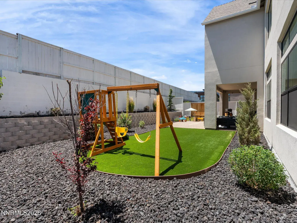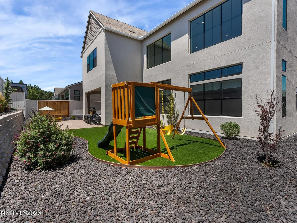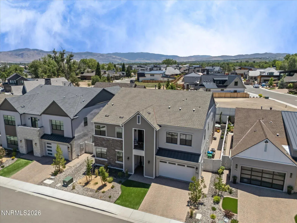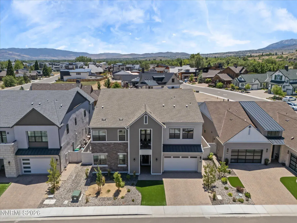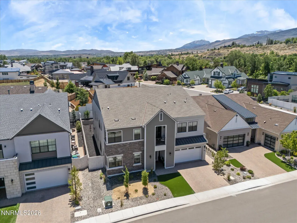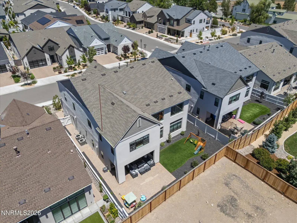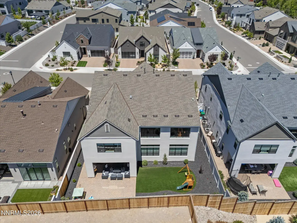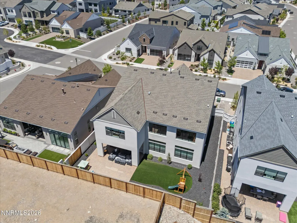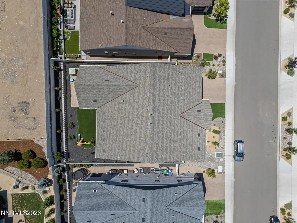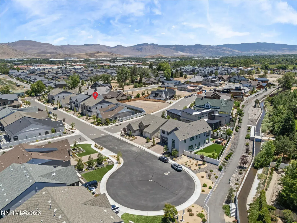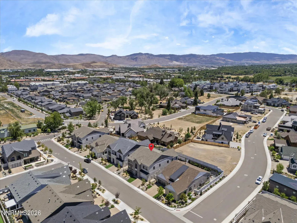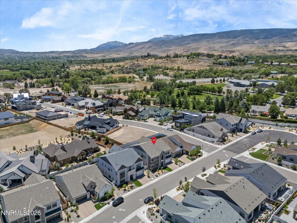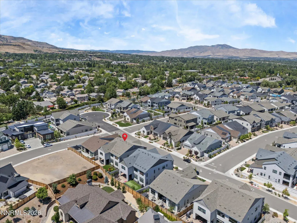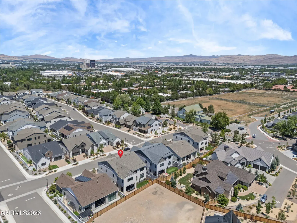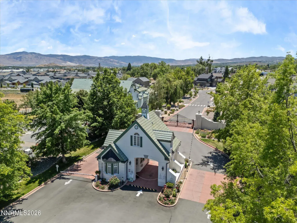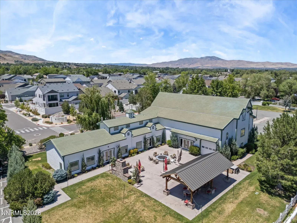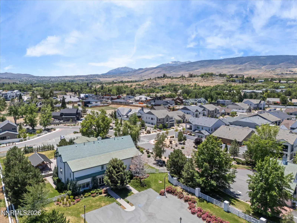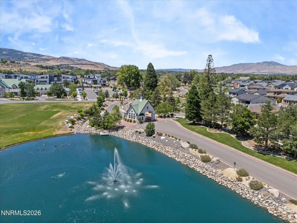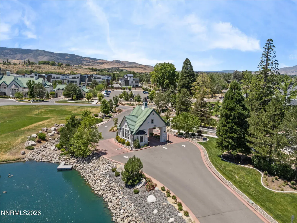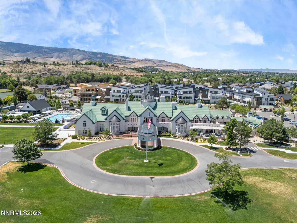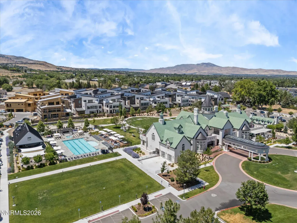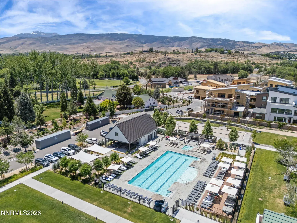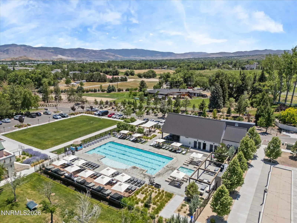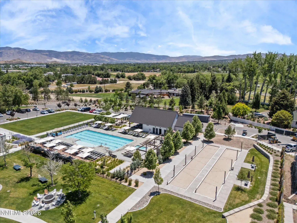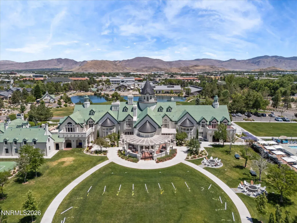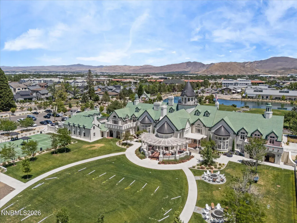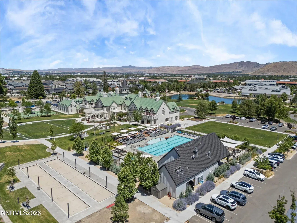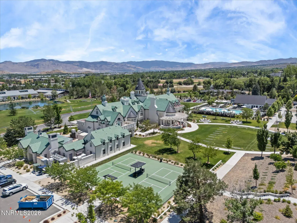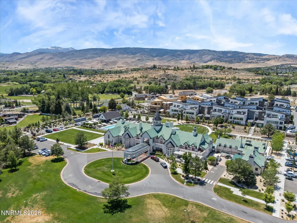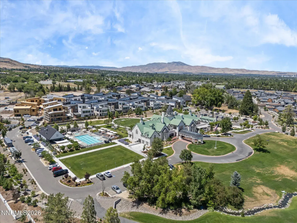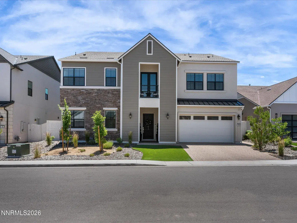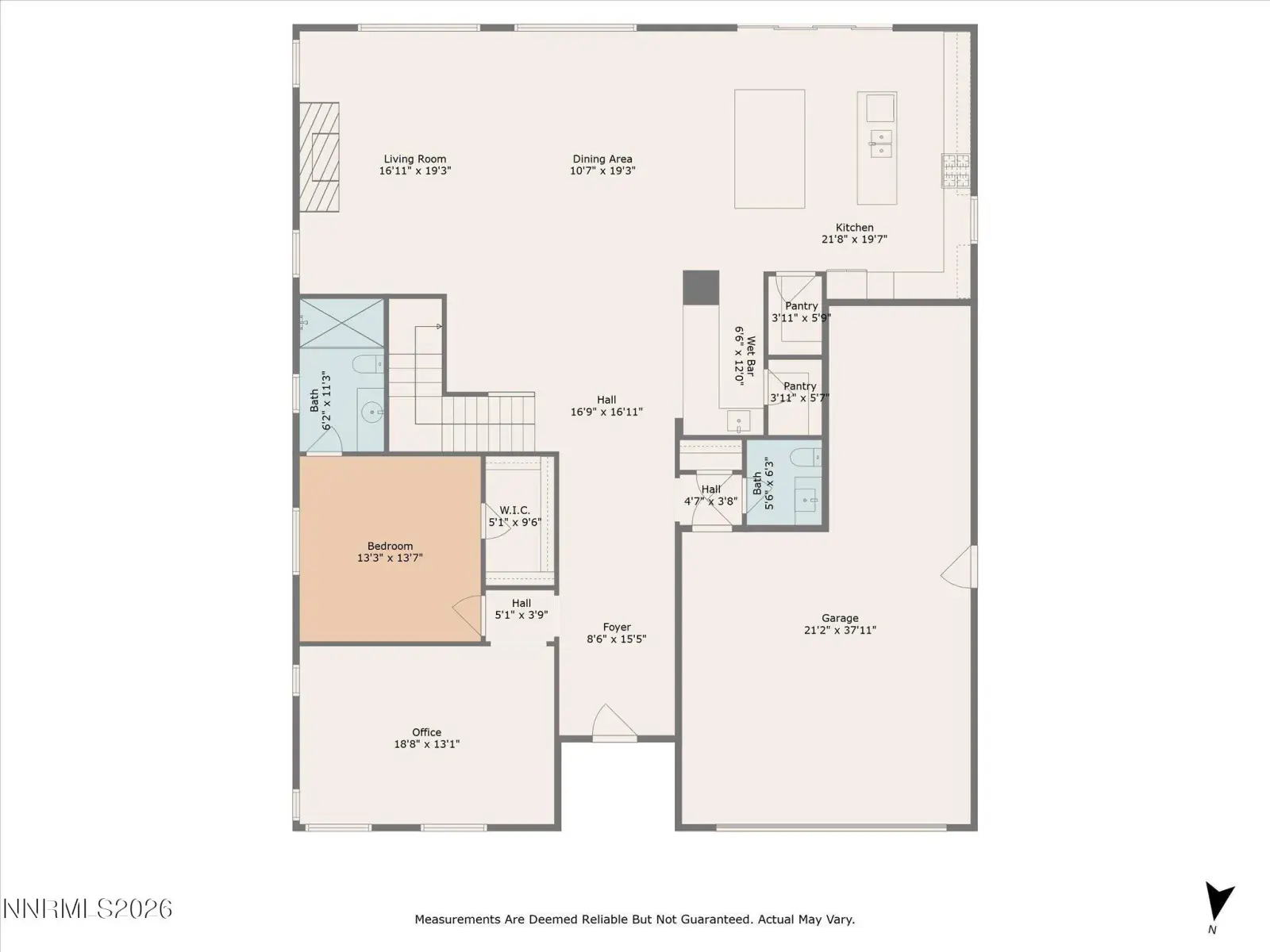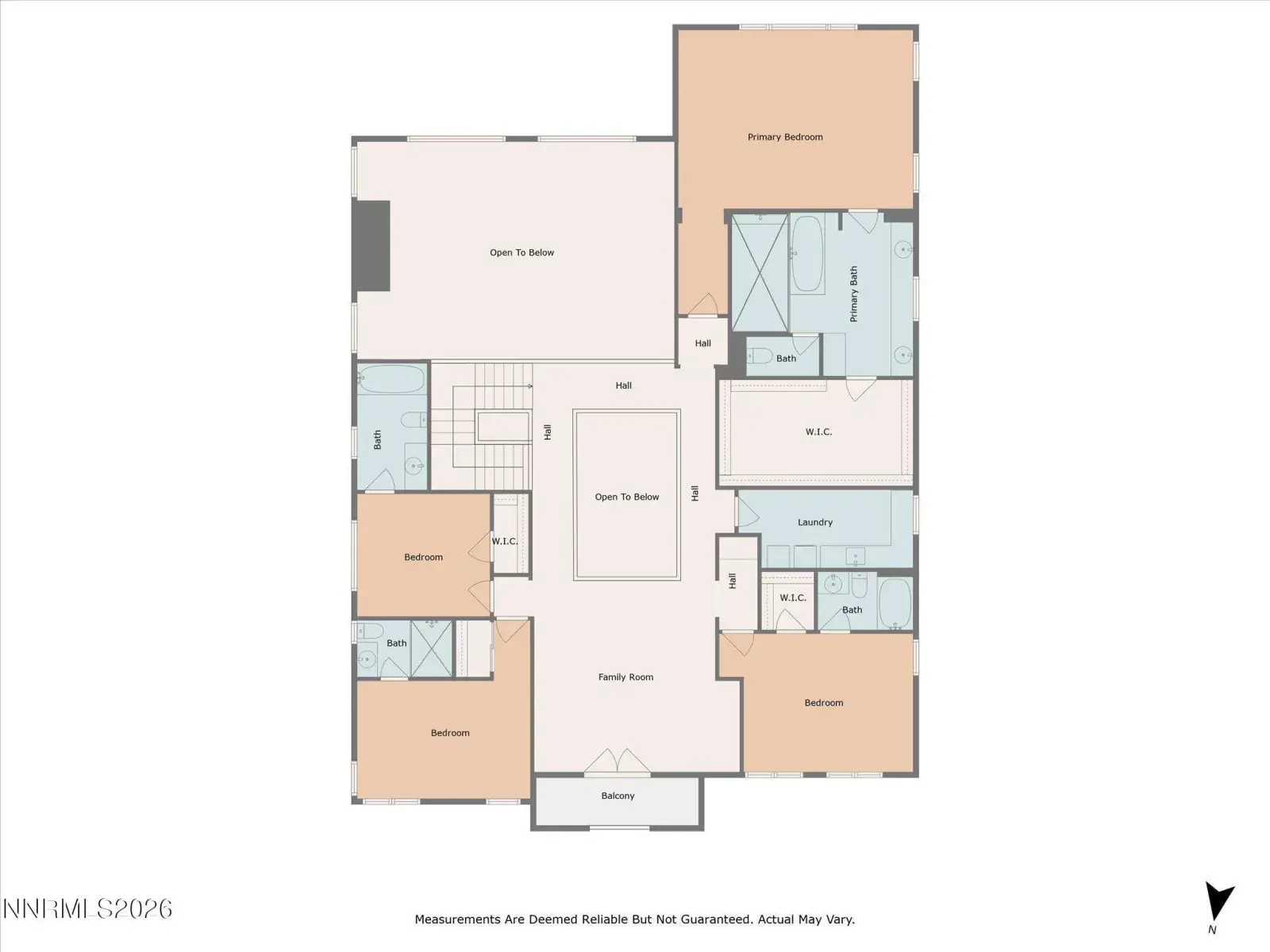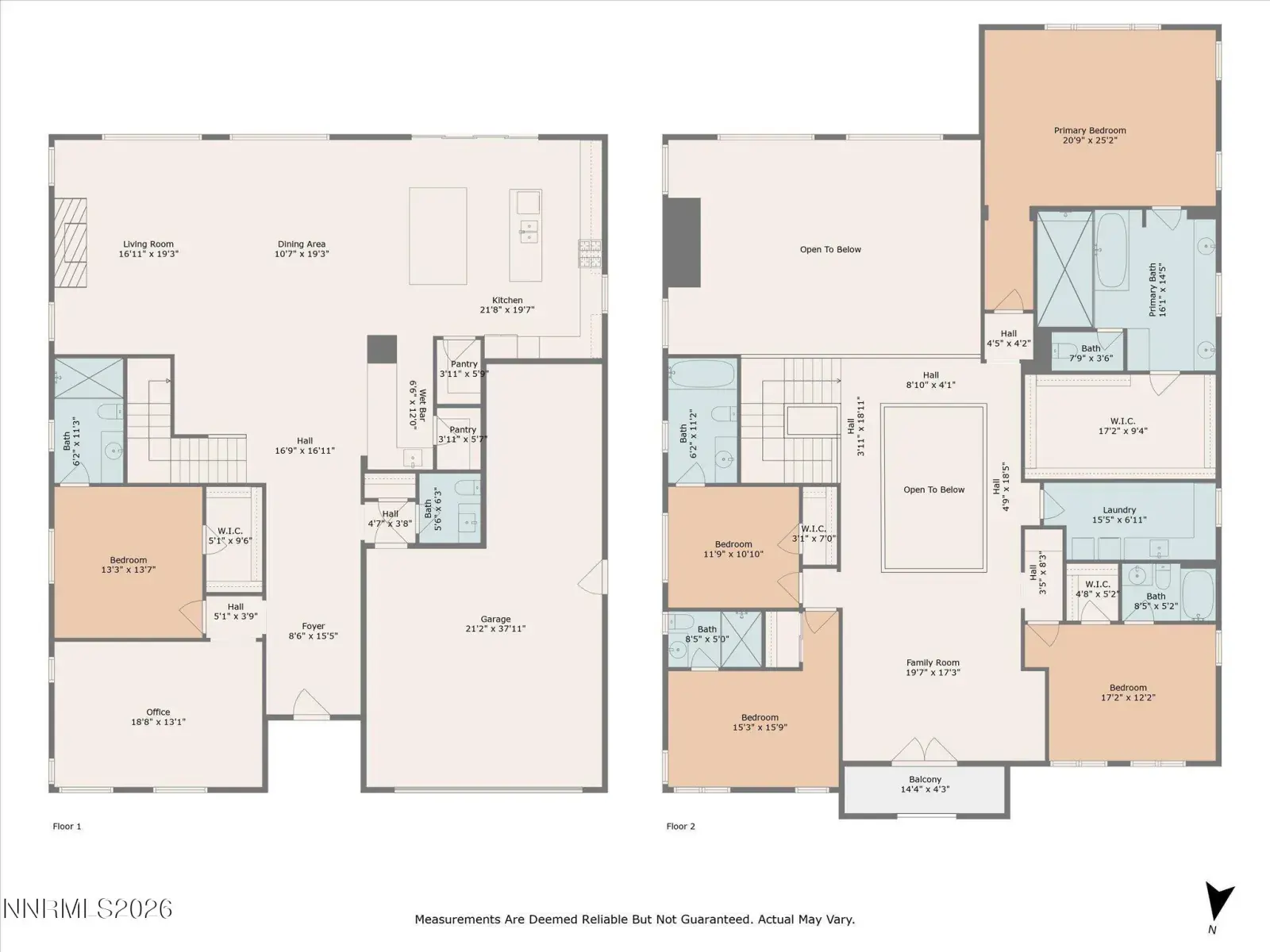Welcome to 724 Marewood- a home where comfort, connection and community come together in a gated enclave at the heart of Reno. Centrally located just 15 minutes from Reno-Tahoe International Airport, and minutes away from excellent restaurants, and bakeries, this residence offers both everyday convenience and a refined lifestyle setting. The home features 5 bedrooms, 5.5 baths, and a dedicated office/den, providing generous space for daily living, entertaining, and a quiet retreat. Thoughtful upgrades, custom finishes, and low-maintenance landscaping bring ease and elegance to every season, while direct access to the exclusive Club at Rancharrah places resort-style amenities just steps from your door. Life here extends well beyond the walls of the home. Start your mornings with yoga, enjoy friendly pickleball matches, attend starlit concerts at nearby Bartley Ranch, or unwind with peaceful walks along tree-lined trails. Here, it isn’t just a place to live- it’s a play to belong. Luxury, designer furnishings are available for purchase separately, offering a turnkey opportunity for an elevated living experience.
Property Details
Price:
$1,655,000
MLS #:
260000521
Status:
Active
Beds:
5
Baths:
5.5
Type:
Single Family
Subtype:
Single Family Residence
Subdivision:
Rancharrah Villages 1,2,& 3
Listed Date:
Jan 15, 2026
Finished Sq Ft:
4,659
Total Sq Ft:
4,659
Lot Size:
7,301 sqft / 0.17 acres (approx)
Year Built:
2022
See this Listing
Schools
Elementary School:
Huffaker
Middle School:
Pine
High School:
Reno
Interior
Appliances
Dryer, Electric Cooktop, Gas Cooktop, Gas Range, Microwave, Refrigerator, Washer
Bathrooms
5 Full Bathrooms, 1 Half Bathroom
Cooling
Central Air
Fireplaces Total
1
Flooring
Carpet, Ceramic Tile
Heating
Forced Air, Natural Gas
Laundry Features
Cabinets, Laundry Room, Shelves, Washer Hookup
Exterior
Association Amenities
Elevator(s), Gated, Landscaping, Parking, Pool, Spa/Hot Tub
Construction Materials
Stone, Stucco
Exterior Features
None
Other Structures
None
Parking Features
Garage, Garage Door Opener, Tandem
Parking Spots
3
Roof
Shingle
Security Features
Carbon Monoxide Detector(s), Smoke Detector(s)
Financial
HOA Fee
$220
HOA Fee 2
$525
HOA Frequency
Monthly
HOA Includes
Maintenance Grounds, Snow Removal
HOA Name
Rancharrah
Taxes
$14,162
Map
Community
- Address724 Marewood Trail Reno NV
- SubdivisionRancharrah Villages 1,2,& 3
- CityReno
- CountyWashoe
- Zip Code89511
Market Summary
Current real estate data for Single Family in Reno as of Feb 08, 2026
455
Single Family Listed
90
Avg DOM
415
Avg $ / SqFt
$1,208,057
Avg List Price
Property Summary
- Located in the Rancharrah Villages 1,2,& 3 subdivision, 724 Marewood Trail Reno NV is a Single Family for sale in Reno, NV, 89511. It is listed for $1,655,000 and features 5 beds, 6 baths, and has approximately 4,659 square feet of living space, and was originally constructed in 2022. The current price per square foot is $355. The average price per square foot for Single Family listings in Reno is $415. The average listing price for Single Family in Reno is $1,208,057.
Similar Listings Nearby
 Courtesy of Sierra Nevada Properties-Reno. Disclaimer: All data relating to real estate for sale on this page comes from the Broker Reciprocity (BR) of the Northern Nevada Regional MLS. Detailed information about real estate listings held by brokerage firms other than Ascent Property Group include the name of the listing broker. Neither the listing company nor Ascent Property Group shall be responsible for any typographical errors, misinformation, misprints and shall be held totally harmless. The Broker providing this data believes it to be correct, but advises interested parties to confirm any item before relying on it in a purchase decision. Copyright 2026. Northern Nevada Regional MLS. All rights reserved.
Courtesy of Sierra Nevada Properties-Reno. Disclaimer: All data relating to real estate for sale on this page comes from the Broker Reciprocity (BR) of the Northern Nevada Regional MLS. Detailed information about real estate listings held by brokerage firms other than Ascent Property Group include the name of the listing broker. Neither the listing company nor Ascent Property Group shall be responsible for any typographical errors, misinformation, misprints and shall be held totally harmless. The Broker providing this data believes it to be correct, but advises interested parties to confirm any item before relying on it in a purchase decision. Copyright 2026. Northern Nevada Regional MLS. All rights reserved. 724 Marewood Trail
Reno, NV

