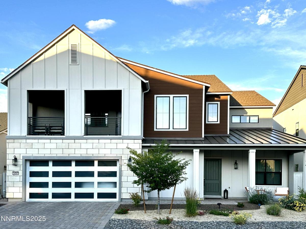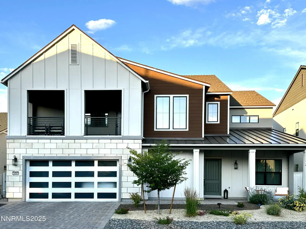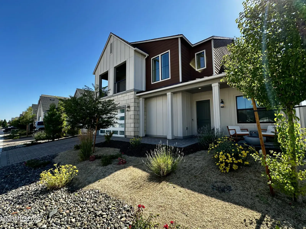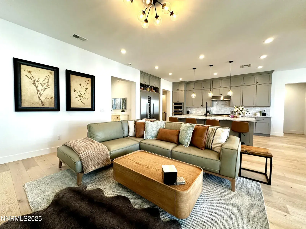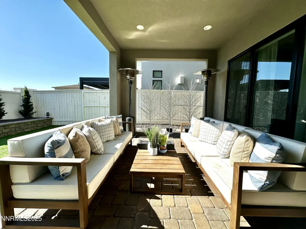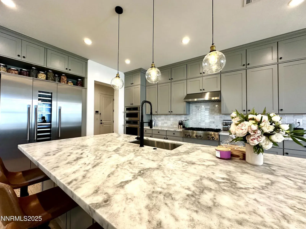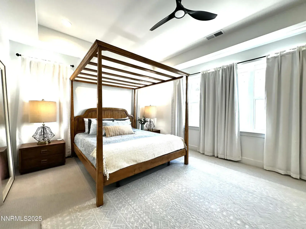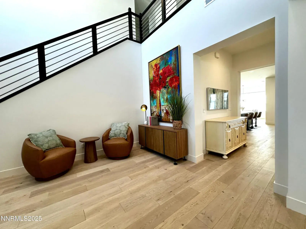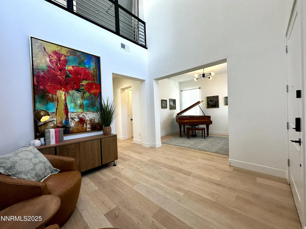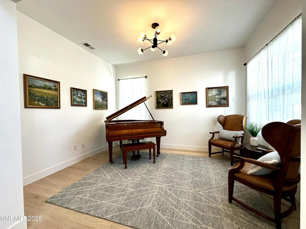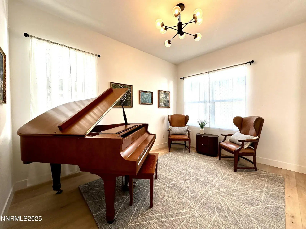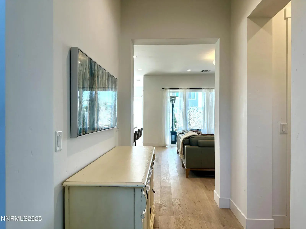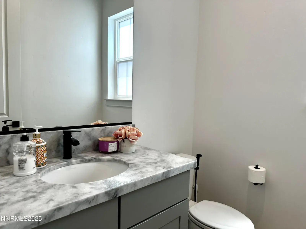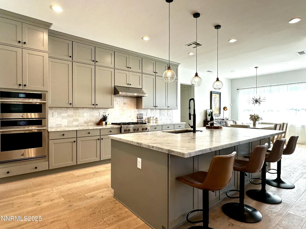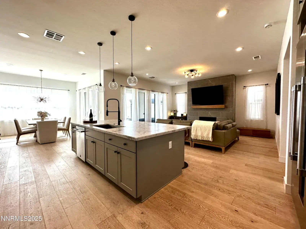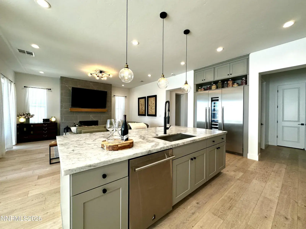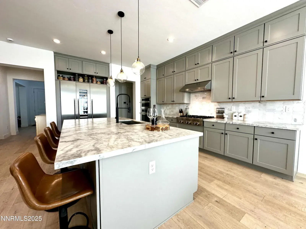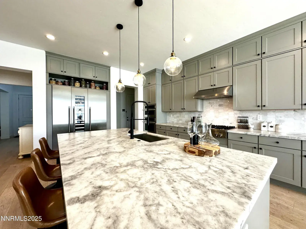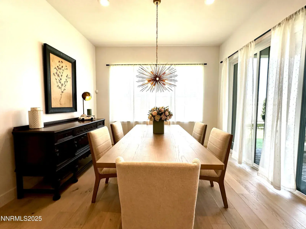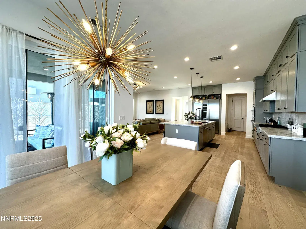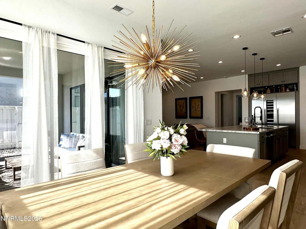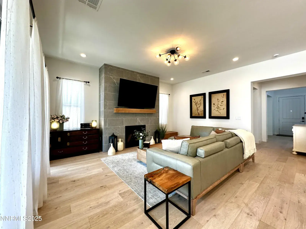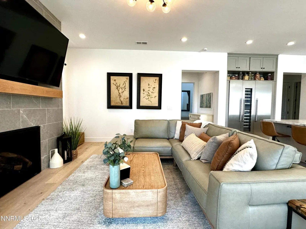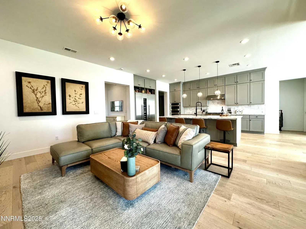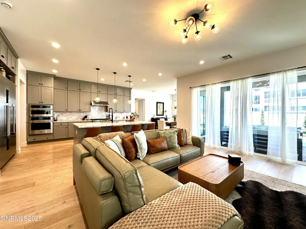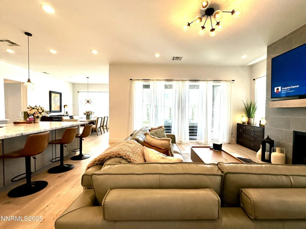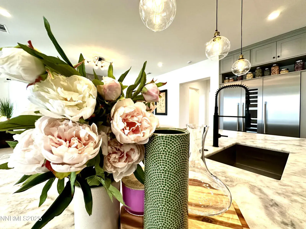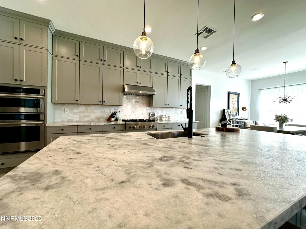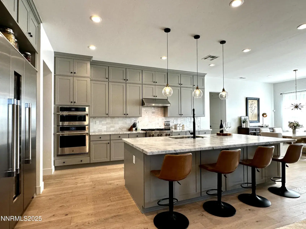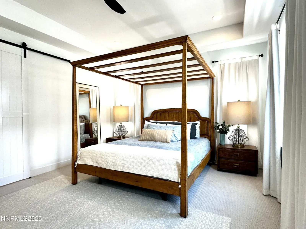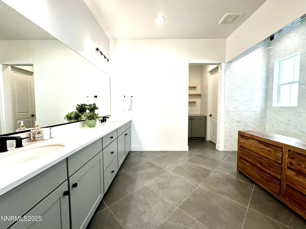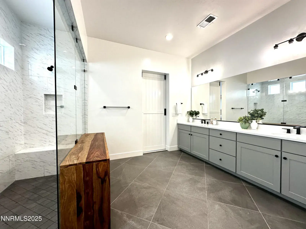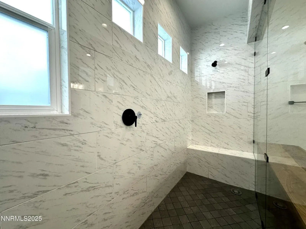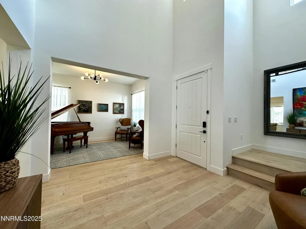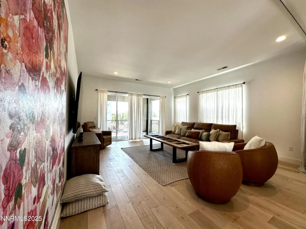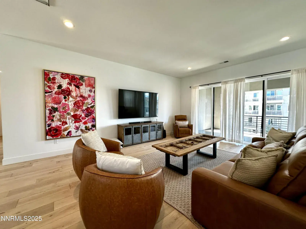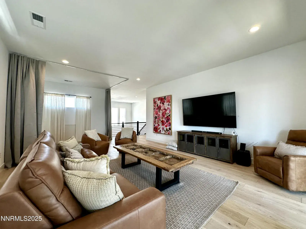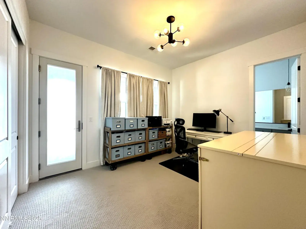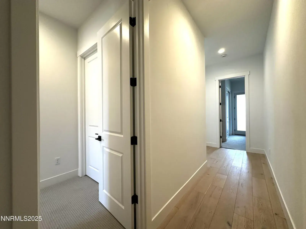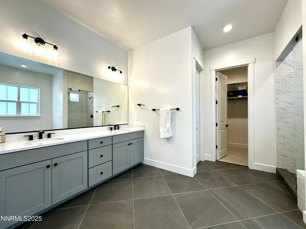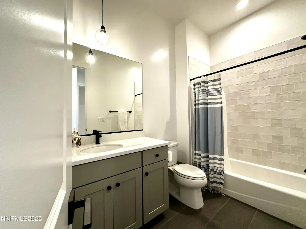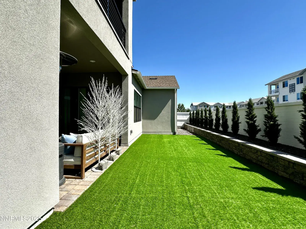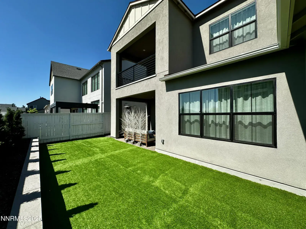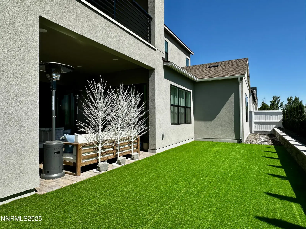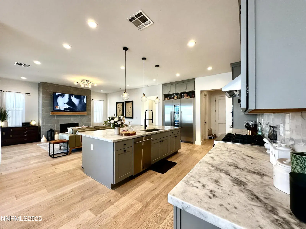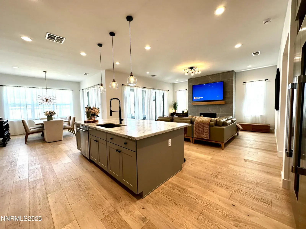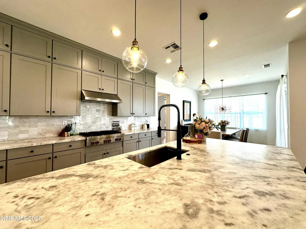Modern Luxury Meets Effortless Living in a Prime Location at Rancharrah at the lowest price per square foot with a floor plan that has primaries on both floors and all bedrooms with en-suite baths. Step into refined elegance in this transitional-style home, ideally situated in a premier gated community with guardhouse entry and 24 hour security with unbeatable access to dining, shopping, and recreation. Rancharrah is one of the rare communities that allow SHORT TERM RENTALS….this would be the perfect executive housing or rental for those transitioning to Reno. Step inside and revel in the dramatic high ceilings and beautiful hardwood floors throughout the common areas. The chef’s kitchen features a large island with leathered quartzite countertops, upgraded floor to ceiling cabinetry, and premium Thermador appliances—including a fridge, freezer, and wine fridge as well as JennAir—dishwasher, oven, microwave, 6 burner gas stove and hood. Watch your favorite shows in the upstairs bonus/family/game room with access to a large balcony where you can set up an outdoor bar while enjoying mountain views. Stay warm and cozy during cold winter nights in the downstairs living room with your Heat & Glo fireplace as you sip your cup of coffee in the morning or a glass of wine at night. Enjoy low-maintenance living with a xeriscaped backyard and four inviting outdoor spaces. The finished 3 car tandem garage with EV charger includes epoxy floors and custom shelving—perfect for storage or hobbies. Residents enjoy access to a resort-style clubhouse with management on site, gym, library, conference rooms, pool, spa, pickleball courts, bar with wine lockers and an award-winning restaurant. Membership to the Club at Rancharrah provides plenty of activities for residents young and old alike. A nearby park and numerous hiking trails just outside the gates add to the appeal as well as its proximity to The Village at Rancharrah’s shops and restaurants such as Perenn Bakery and Grocery, Armandos, Hinoki and Mari Chuy’s. Furnishings available for an additional fee, this turnkey home blends luxury, function, and convenience. Owner is a licensed NV real estate agent.
Property Details
Price:
$1,485,000
MLS #:
250056251
Status:
Active
Beds:
4
Baths:
4.5
Type:
Single Family
Subtype:
Single Family Residence
Subdivision:
Rancharrah Village 6B
Listed Date:
Sep 24, 2025
Finished Sq Ft:
4,068
Total Sq Ft:
4,068
Lot Size:
6,000 sqft / 0.14 acres (approx)
Year Built:
2023
See this Listing
Schools
Elementary School:
Huffaker
Middle School:
Pine
High School:
Reno
Interior
Appliances
Dishwasher, Disposal, Dryer, Gas Cooktop, Gas Range, Oven, Refrigerator, Washer
Bathrooms
4 Full Bathrooms, 1 Half Bathroom
Cooling
Central Air
Fireplaces Total
1
Flooring
Carpet, Ceramic Tile, Wood
Heating
Fireplace(s), Forced Air
Laundry Features
Cabinets, Laundry Room, Sink
Exterior
Association Amenities
Clubhouse, Fitness Center, Gated, Maintenance Grounds, Pool, Recreation Room, Security, Spa/Hot Tub
Construction Materials
Stone Veneer, Synthetic Stucco
Exterior Features
Dog Run, None
Other Structures
Shed(s), None
Parking Features
Attached, Garage, Garage Door Opener
Parking Spots
5
Roof
Composition, Pitched, Shingle
Security Features
Carbon Monoxide Detector(s), Security System Leased
Financial
HOA Fee
$195
HOA Fee 2
$525
HOA Frequency
Monthly
HOA Includes
Security, Snow Removal
HOA Name
Club at Rancharrah
Taxes
$13,337
Map
Community
- Address5454 Side Saddle Trail Reno NV
- SubdivisionRancharrah Village 6B
- CityReno
- CountyWashoe
- Zip Code89511
Market Summary
Current real estate data for Single Family in Reno as of Nov 12, 2025
682
Single Family Listed
92
Avg DOM
413
Avg $ / SqFt
$1,245,420
Avg List Price
Property Summary
- Located in the Rancharrah Village 6B subdivision, 5454 Side Saddle Trail Reno NV is a Single Family for sale in Reno, NV, 89511. It is listed for $1,485,000 and features 4 beds, 5 baths, and has approximately 4,068 square feet of living space, and was originally constructed in 2023. The current price per square foot is $365. The average price per square foot for Single Family listings in Reno is $413. The average listing price for Single Family in Reno is $1,245,420.
Similar Listings Nearby
 Courtesy of Coldwell Banker Select Reno. Disclaimer: All data relating to real estate for sale on this page comes from the Broker Reciprocity (BR) of the Northern Nevada Regional MLS. Detailed information about real estate listings held by brokerage firms other than Ascent Property Group include the name of the listing broker. Neither the listing company nor Ascent Property Group shall be responsible for any typographical errors, misinformation, misprints and shall be held totally harmless. The Broker providing this data believes it to be correct, but advises interested parties to confirm any item before relying on it in a purchase decision. Copyright 2025. Northern Nevada Regional MLS. All rights reserved.
Courtesy of Coldwell Banker Select Reno. Disclaimer: All data relating to real estate for sale on this page comes from the Broker Reciprocity (BR) of the Northern Nevada Regional MLS. Detailed information about real estate listings held by brokerage firms other than Ascent Property Group include the name of the listing broker. Neither the listing company nor Ascent Property Group shall be responsible for any typographical errors, misinformation, misprints and shall be held totally harmless. The Broker providing this data believes it to be correct, but advises interested parties to confirm any item before relying on it in a purchase decision. Copyright 2025. Northern Nevada Regional MLS. All rights reserved. 5454 Side Saddle Trail
Reno, NV
