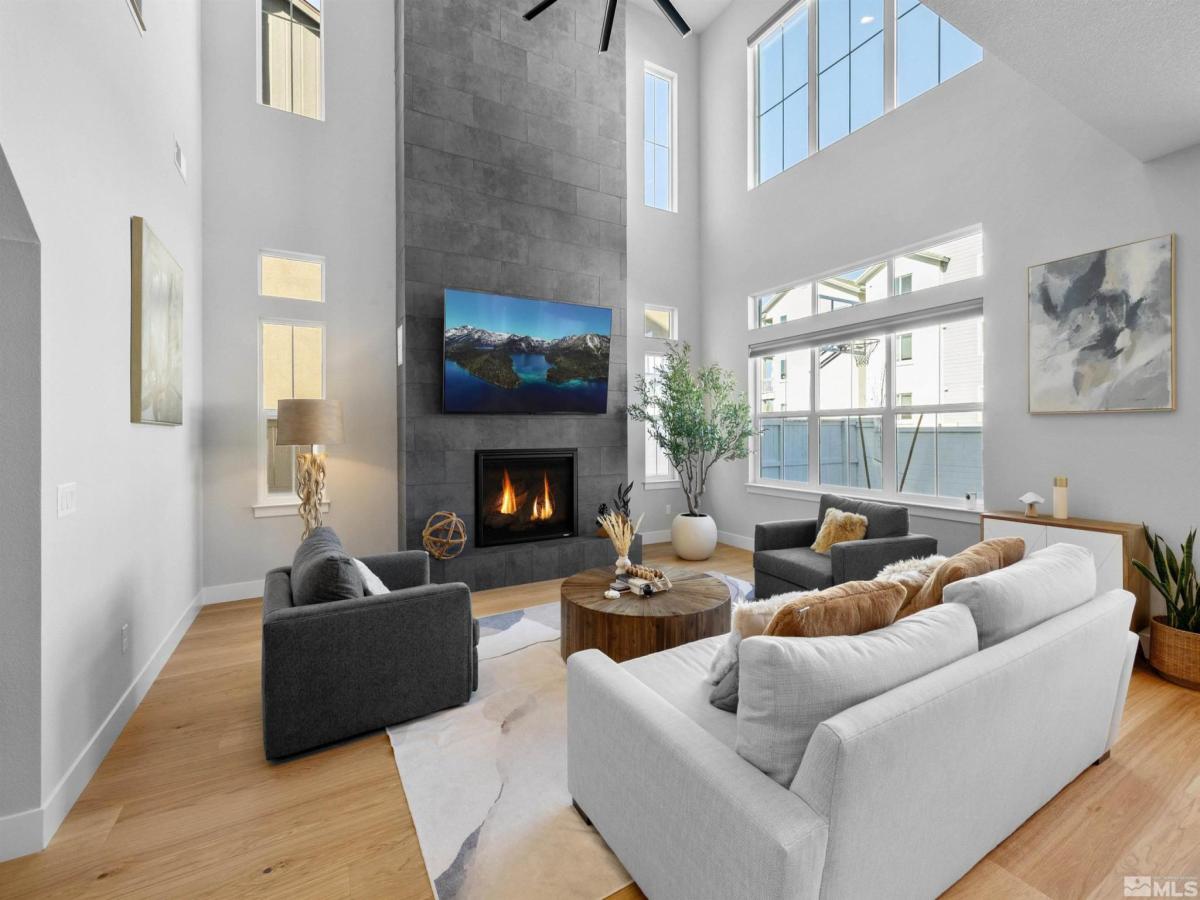Experience Luxurious Living in Reno’s Exclusive Rancharrah Community. Club initiation fee included in sale. Welcome to 5424 Side Saddle Trail, where modern sophistication meets resort-style amenities in the heart of Reno’s prestigious, gated Rancharrah community. Purchase of this home includes a full initiation fee and one year of membership fees covered. This move in ready residence offers the perfect blend of vibrant social living and unmatched comfort. Step inside and be instantly impressed by the bright, open floor plan, thoughtfully designed for both entertaining and everyday relaxation. The home boasts five en suite bedrooms and two versatile lofts—ideal for separating leisure and gaming spaces. A private office/den with its own kitchenette, wet bar, and private entrance offers true multi generational living—perfect for in laws, an au pair, or guests who value privacy without compromise. The light filled living room stuns with soaring ceilings, expansive windows, and a dramatic floor to ceiling slate tile fireplace. The wall mounted TV space easily accommodates today’s largest screens, and has pre-wired speaker connections making it the ultimate gathering spot. The chef’s kitchen is a masterpiece—outfitted with premium JennAir and Sub Zero appliances, dual prep islands, and an effortless flow into the dedicated entertainer’s bar—perfect for morning coffee, evening cocktails, or hosting friends in style. As a resident, you’ll enjoy private membership to The Club at Rancharrah, where amenities include: Resort style pool and full spa State of the art fitness center wit sauna and steam rooms. Fine dining in a private member restaurant Exclusive community events (festivals, galas, weekly socials) Complimentary work and meeting spaces Stroll to The Village at Rancharrah, where boutique shops, acclaimed restaurants, an artisan bakery, specialty butcher, ice cream shop, and lush green gathering spaces are all just moments from your front door. Perfectly located—only 15 minutes from anywhere in Reno, 25 minutes to Mt. Rose Ski Resort, and 40 minutes to the shores of Lake Tahoe—Rancharrah offers the rare combination of luxury, convenience, and community spirit. Schedule your private tour today and step into a residence where every detail inspires and every amenity elevates your lifestyle.
Property Details
Price:
$1,798,000
MLS #:
250005012
Status:
Active
Beds:
5
Baths:
5.5
Type:
Single Family
Subtype:
Single Family Residence
Subdivision:
Rancharrah Village 6B
Listed Date:
Apr 17, 2025
Finished Sq Ft:
4,919
Total Sq Ft:
4,919
Lot Size:
6,000 sqft / 0.14 acres (approx)
Year Built:
2023
See this Listing
Schools
Elementary School:
Huffaker
Middle School:
Pine
High School:
Reno
Interior
Appliances
Dishwasher, Disposal, Double Oven, Dryer, ENERGY STAR Qualified Appliances, Gas Cooktop, Gas Range, Microwave, Oven, Refrigerator, Washer
Bathrooms
5 Full Bathrooms, 1 Half Bathroom
Cooling
Central Air, Refrigerated
Flooring
Wood
Heating
Forced Air, Natural Gas
Laundry Features
Cabinets, Laundry Room, Sink
Exterior
Association Amenities
Fitness Center, Gated, Maintenance Grounds, Pool, Sauna, Security, Tennis Court(s), Clubhouse/Recreation Room
Construction Materials
Stucco
Exterior Features
None
Parking Features
Attached, Garage, Garage Door Opener, Tandem
Parking Spots
3
Roof
Composition, Pitched, Shingle
Security Features
Security Fence, Security Gate, Smoke Detector(s)
Financial
HOA Fee
$210
HOA Fee 2
$525
HOA Frequency
Monthly
HOA Includes
Snow Removal
HOA Name
Rancharrah
Taxes
$14,299
Map
Community
- Address5424 Side Saddle Trail Reno NV
- SubdivisionRancharrah Village 6B
- CityReno
- CountyWashoe
- Zip Code89511
Market Summary
Current real estate data for Single Family in Reno as of Oct 23, 2025
706
Single Family Listed
88
Avg DOM
411
Avg $ / SqFt
$1,245,700
Avg List Price
Property Summary
- Located in the Rancharrah Village 6B subdivision, 5424 Side Saddle Trail Reno NV is a Single Family for sale in Reno, NV, 89511. It is listed for $1,798,000 and features 5 beds, 6 baths, and has approximately 4,919 square feet of living space, and was originally constructed in 2023. The current price per square foot is $366. The average price per square foot for Single Family listings in Reno is $411. The average listing price for Single Family in Reno is $1,245,700.
Similar Listings Nearby
 Courtesy of Sierra Sotheby’s Intl. Realty. Disclaimer: All data relating to real estate for sale on this page comes from the Broker Reciprocity (BR) of the Northern Nevada Regional MLS. Detailed information about real estate listings held by brokerage firms other than Ascent Property Group include the name of the listing broker. Neither the listing company nor Ascent Property Group shall be responsible for any typographical errors, misinformation, misprints and shall be held totally harmless. The Broker providing this data believes it to be correct, but advises interested parties to confirm any item before relying on it in a purchase decision. Copyright 2025. Northern Nevada Regional MLS. All rights reserved.
Courtesy of Sierra Sotheby’s Intl. Realty. Disclaimer: All data relating to real estate for sale on this page comes from the Broker Reciprocity (BR) of the Northern Nevada Regional MLS. Detailed information about real estate listings held by brokerage firms other than Ascent Property Group include the name of the listing broker. Neither the listing company nor Ascent Property Group shall be responsible for any typographical errors, misinformation, misprints and shall be held totally harmless. The Broker providing this data believes it to be correct, but advises interested parties to confirm any item before relying on it in a purchase decision. Copyright 2025. Northern Nevada Regional MLS. All rights reserved. 5424 Side Saddle Trail
Reno, NV








































