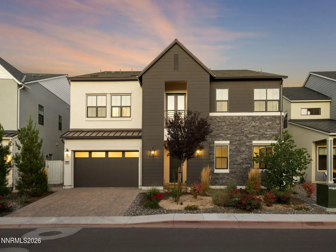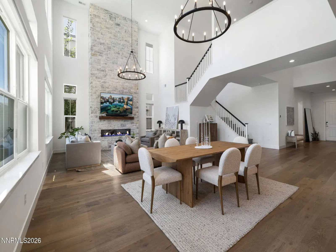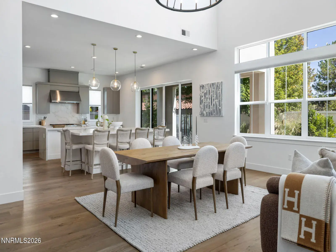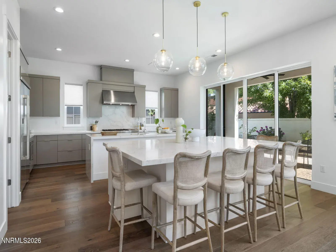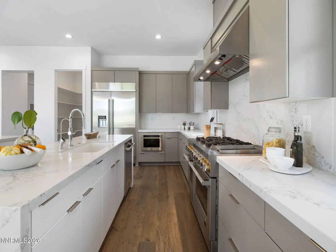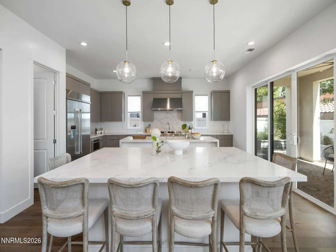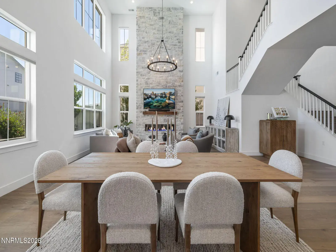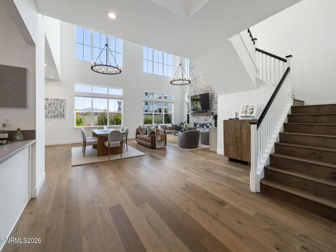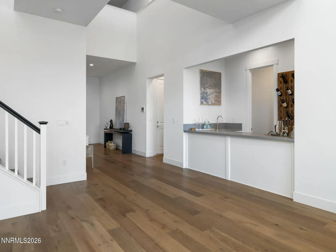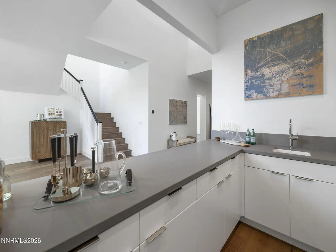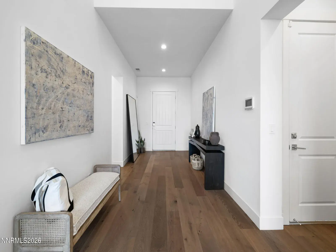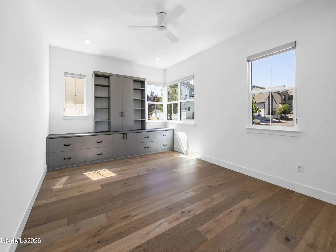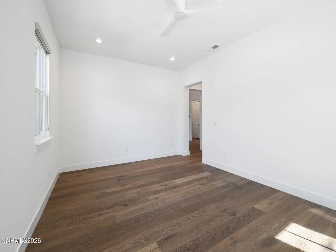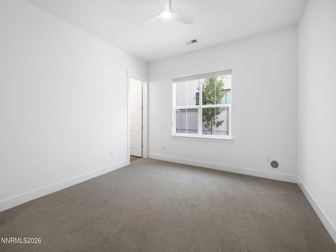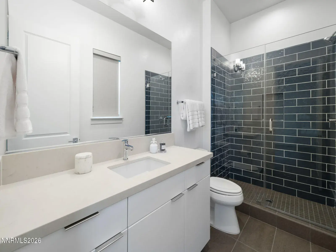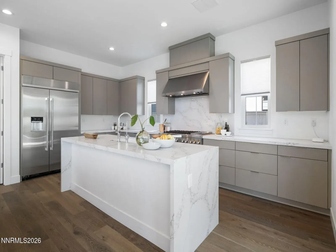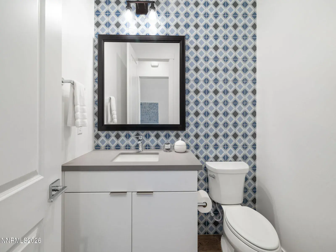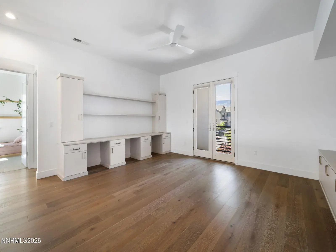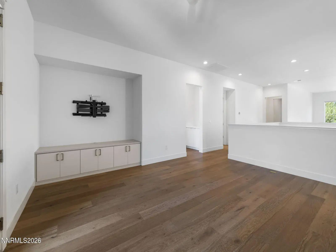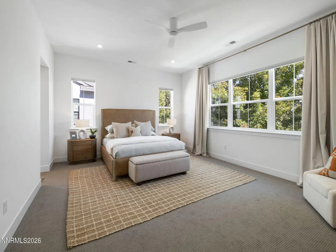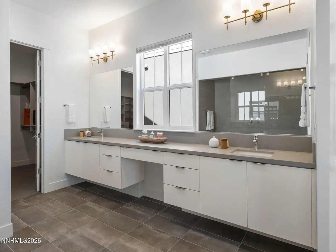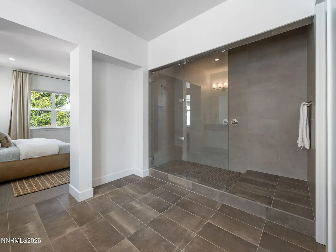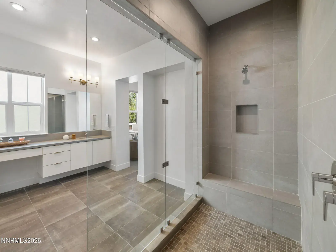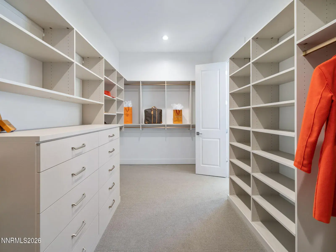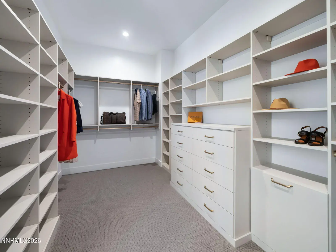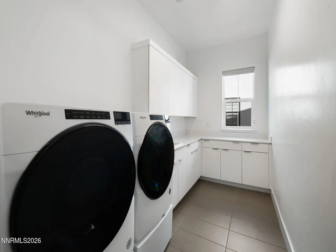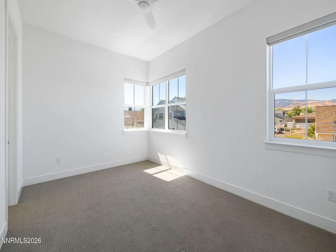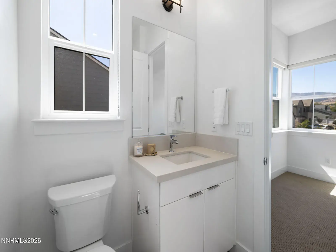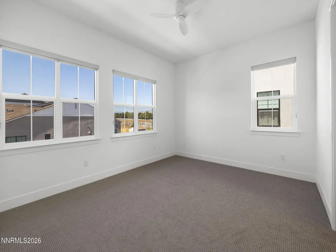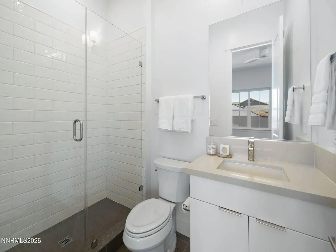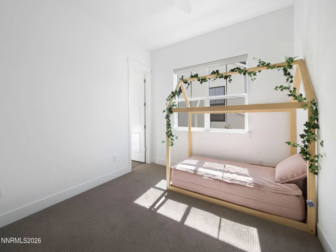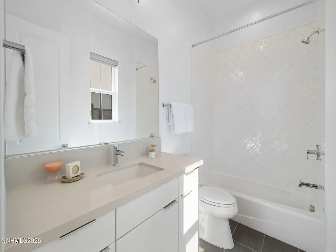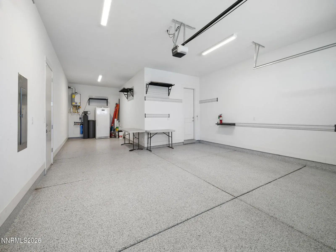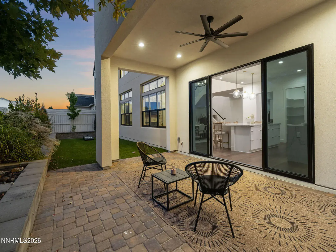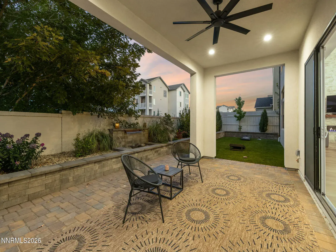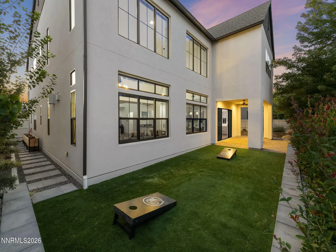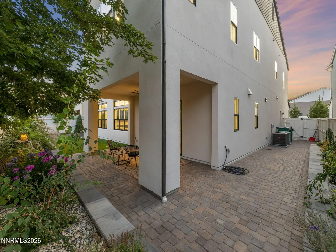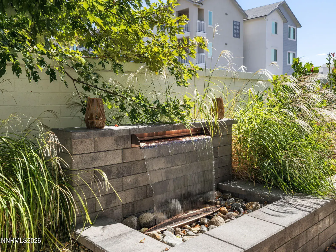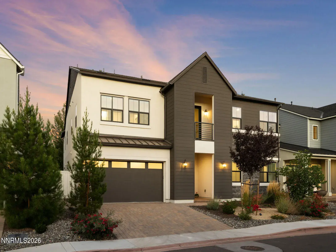Welcome to Rancharrah, Reno’s premier luxury community! Where history, elegance, and modern living converge behind gated entries with 24-hour security. Nestled within the prestigious enclave, this extraordinary residence blends timeless sophistication with the comfort and functionality today’s lifestyle demands. At the heart of the home lies a chef’s dream kitchen featuring dual islands, state-of-the-art JennAir appliances, and striking quartz countertops ideal for everything from gourmet meals to casual gatherings. The expansive open living area is anchored by a dramatic stone fireplace and built-in bar, perfect for entertaining family and friends in style. With five en suite bedrooms plus a spacious private office, this home offers exceptional flexibility, comfort, and privacy for every member of the family. More than a home, it’s a lifestyle. Living in Rancharrah means more than just owning a beautiful home. The residents enjoy exclusive access to The Club at Rancharrah featuring: fine dining, a full-service spa and salon, state-of-the-art fitness center, seasonal resort-style pool with cantina service, year-round social events and community experiences. You’re just a short stroll to The Village at Rancharrah, and mere minutes from Reno’s premier shopping, dining, and cultural attractions. Even better, you’re less than an hour to Lake Tahoe, world-class skiing, and the outdoor adventure northern Nevada is known for!
Property Details
Price:
$1,695,000
MLS #:
260000597
Status:
Active
Beds:
5
Baths:
5.5
Type:
Single Family
Subtype:
Single Family Residence
Subdivision:
Rancharrah Village 6B
Listed Date:
Jan 16, 2026
Finished Sq Ft:
4,659
Total Sq Ft:
4,659
Lot Size:
6,710 sqft / 0.15 acres (approx)
Year Built:
2023
See this Listing
Schools
Elementary School:
Huffaker
Middle School:
Pine
High School:
Reno
Interior
Appliances
Dishwasher, Disposal, Double Oven, ENERGY STAR Qualified Appliances, Gas Cooktop, Microwave, Refrigerator, Smart Appliance(s)
Bathrooms
5 Full Bathrooms, 1 Half Bathroom
Cooling
Central Air
Fireplaces Total
1
Flooring
Ceramic Tile, Wood
Heating
Fireplace(s), Forced Air
Laundry Features
Cabinets, Laundry Room, Sink, Washer Hookup
Exterior
Association Amenities
Clubhouse, Fitness Center, Gated, Management, Parking, Pool, Sauna, Security, Spa/Hot Tub
Construction Materials
Insulation – Blown-In, Fiber Cement, Stucco
Exterior Features
Balcony, Rain Gutters
Other Structures
None
Parking Features
Attached, Garage, Garage Door Opener, Tandem
Parking Spots
3
Roof
Composition
Security Features
Carbon Monoxide Detector(s), Keyless Entry, Security System, Smoke Detector(s)
Financial
HOA Fee
$210
HOA Fee 2
$525
HOA Frequency
Monthly
HOA Includes
Maintenance Grounds, Security, Snow Removal
HOA Name
Rancharrah
Taxes
$13,805
Map
Community
- Address5406 Side Saddle Trail Reno NV
- SubdivisionRancharrah Village 6B
- CityReno
- CountyWashoe
- Zip Code89511
Market Summary
Current real estate data for Single Family in Reno as of Feb 08, 2026
455
Single Family Listed
90
Avg DOM
415
Avg $ / SqFt
$1,208,057
Avg List Price
Property Summary
- Located in the Rancharrah Village 6B subdivision, 5406 Side Saddle Trail Reno NV is a Single Family for sale in Reno, NV, 89511. It is listed for $1,695,000 and features 5 beds, 6 baths, and has approximately 4,659 square feet of living space, and was originally constructed in 2023. The current price per square foot is $364. The average price per square foot for Single Family listings in Reno is $415. The average listing price for Single Family in Reno is $1,208,057.
Similar Listings Nearby
 Courtesy of Engel & Volkers Reno. Disclaimer: All data relating to real estate for sale on this page comes from the Broker Reciprocity (BR) of the Northern Nevada Regional MLS. Detailed information about real estate listings held by brokerage firms other than Ascent Property Group include the name of the listing broker. Neither the listing company nor Ascent Property Group shall be responsible for any typographical errors, misinformation, misprints and shall be held totally harmless. The Broker providing this data believes it to be correct, but advises interested parties to confirm any item before relying on it in a purchase decision. Copyright 2026. Northern Nevada Regional MLS. All rights reserved.
Courtesy of Engel & Volkers Reno. Disclaimer: All data relating to real estate for sale on this page comes from the Broker Reciprocity (BR) of the Northern Nevada Regional MLS. Detailed information about real estate listings held by brokerage firms other than Ascent Property Group include the name of the listing broker. Neither the listing company nor Ascent Property Group shall be responsible for any typographical errors, misinformation, misprints and shall be held totally harmless. The Broker providing this data believes it to be correct, but advises interested parties to confirm any item before relying on it in a purchase decision. Copyright 2026. Northern Nevada Regional MLS. All rights reserved. 5406 Side Saddle Trail
Reno, NV

