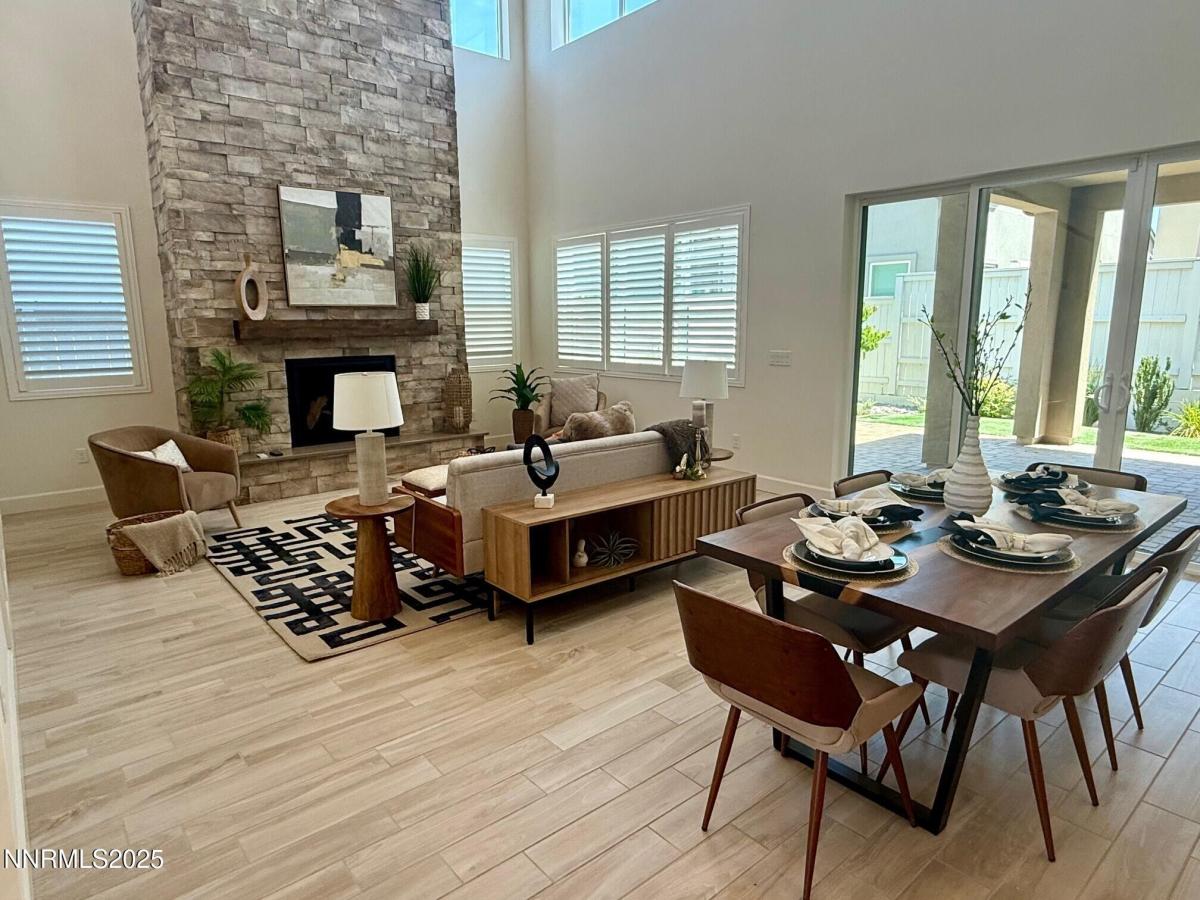Experience refined living in this beautifully appointed home nestled within the prestigious gates of Rancharrah. This sophisticated residence offers 3 spacious bedrooms, 3 full bathrooms, a private office (which can also be used as a bedroom if you choose) and an expansive loft—thoughtfully curated for both relaxation and entertaining., From the moment you step inside, you’ll be captivated by the timeless elegance of plantation shutters, custom niche shelving, and upgraded ceramic tile flooring that flows seamlessly throughout the home. The inviting living room centers around an upgraded fireplace with a charming hearth, pre-wired for effortless TV installation. The heart of the home—an exquisite gourmet kitchen—features an oversized island with cabinetry on both sides, premium KitchenAid and LG appliances, pendant lighting option, and under-cabinet illumination, creating an ambiance of culinary excellence. The serene primary suite is a sanctuary of comfort, featuring a spa-inspired en suite with a rain showerhead, handheld, and wall-mounted shower, complemented by the option of adding elegant over-mirror lighting. The laundry room is both functional and stylish, complete with ample upper cabinetry, a deep utility sink, and large-capacity LG washer and dryer. The impressive loft retreat is designed for elevated entertaining, showcasing custom cabinetry, generous counter space, a wine refrigerator, and a bar sink—perfect for hosting or unwinding in luxury. This exceptional home also includes a collection of premium upgrades such as a Brinks Home Security system, designer lighting enhancements throughout, an immaculate epoxy-coated garage floor with a 240V electric vehicle hook-up, and a tankless water heater with remote auto-heat control. The outdoor space is equally captivating with an extended paver patio, gas stub for BBQ, and a professionally designed low-maintenance yard featuring drip irrigation and synthetic turf—delivering a seamless blend of beauty and ease. As a resident of Rancharrah, you’ll enjoy exclusive access to The Club at Rancharrah, where world-class amenities await—including private dining, a full-service spa, state-of-the-art fitness center, resort-style pools, Pickleball courts, and miles of scenic walking trails. This is more than a home—it’s a lifestyle defined by luxury, leisure, and timeless elegance. SELLER WILL PAY THE ONE TIME REQUIRED INITIATION FEE FOR BEING A MEMEBER OF THE CLUB HOUSE.
Property Details
Price:
$1,150,000
MLS #:
250006037
Status:
Active
Beds:
3
Baths:
3.5
Type:
Single Family
Subtype:
Single Family Residence
Subdivision:
Rancharrah Village 6A
Listed Date:
May 8, 2025
Finished Sq Ft:
2,811
Total Sq Ft:
2,811
Lot Size:
4,792 sqft / 0.11 acres (approx)
Year Built:
2022
See this Listing
Schools
Elementary School:
Huffaker
Middle School:
Pine
High School:
Reno
Interior
Appliances
Dishwasher, Disposal, Dryer, E N E R G Y S T A R Qualified Appliances, Gas Cooktop, Gas Range, Microwave, Oven, Refrigerator, Washer
Bathrooms
3 Full Bathrooms, 1 Half Bathroom
Cooling
Central Air, Refrigerated
Fireplaces Total
1
Flooring
Carpet, Ceramic Tile
Heating
Forced Air, Natural Gas
Laundry Features
Cabinets, Laundry Area, Laundry Room, Sink
Exterior
Association Amenities
Fitness Center, Gated, Life Guard, Maintenance Grounds, Management, Parking, Pool, Security, Spa/ Hot Tub, Clubhouse/ Recreation Room
Construction Materials
Fiber Cement, Stucco, Masonry Veneer
Exterior Features
None
Parking Features
Electric Vehicle Charging Station(s), Garage, Garage Door Opener
Parking Spots
2
Roof
Composition, Pitched, Shingle
Security Features
Keyless Entry, Security Fence, Security System Owned, Smoke Detector(s)
Financial
HOA Fee
$210
HOA Frequency
Monthly
HOA Includes
Snow Removal
HOA Name
Rancharrah
Taxes
$7,488
Map
Community
- Address606 Braided Rope Drive Reno NV
- SubdivisionRancharrah Village 6A
- CityReno
- CountyWashoe
- Zip Code89511
LIGHTBOX-IMAGES
NOTIFY-MSG
Market Summary
Current real estate data for Single Family in Reno as of Aug 12, 2025
778
Single Family Listed
80
Avg DOM
408
Avg $ / SqFt
$1,230,851
Avg List Price
Property Summary
- Located in the Rancharrah Village 6A subdivision, 606 Braided Rope Drive Reno NV is a Single Family for sale in Reno, NV, 89511. It is listed for $1,150,000 and features 3 beds, 4 baths, and has approximately 2,811 square feet of living space, and was originally constructed in 2022. The current price per square foot is $409. The average price per square foot for Single Family listings in Reno is $408. The average listing price for Single Family in Reno is $1,230,851.
LIGHTBOX-IMAGES
NOTIFY-MSG
Similar Listings Nearby
 Courtesy of Coldwell Banker Select Reno. Disclaimer: All data relating to real estate for sale on this page comes from the Broker Reciprocity (BR) of the Northern Nevada Regional MLS. Detailed information about real estate listings held by brokerage firms other than Ascent Property Group include the name of the listing broker. Neither the listing company nor Ascent Property Group shall be responsible for any typographical errors, misinformation, misprints and shall be held totally harmless. The Broker providing this data believes it to be correct, but advises interested parties to confirm any item before relying on it in a purchase decision. Copyright 2025. Northern Nevada Regional MLS. All rights reserved.
Courtesy of Coldwell Banker Select Reno. Disclaimer: All data relating to real estate for sale on this page comes from the Broker Reciprocity (BR) of the Northern Nevada Regional MLS. Detailed information about real estate listings held by brokerage firms other than Ascent Property Group include the name of the listing broker. Neither the listing company nor Ascent Property Group shall be responsible for any typographical errors, misinformation, misprints and shall be held totally harmless. The Broker providing this data believes it to be correct, but advises interested parties to confirm any item before relying on it in a purchase decision. Copyright 2025. Northern Nevada Regional MLS. All rights reserved. 606 Braided Rope Drive
Reno, NV
LIGHTBOX-IMAGES
NOTIFY-MSG







































