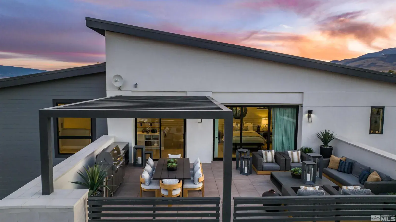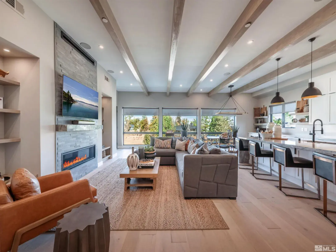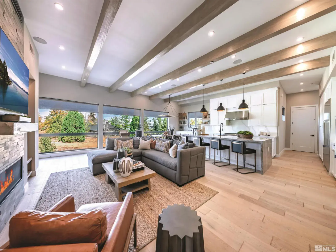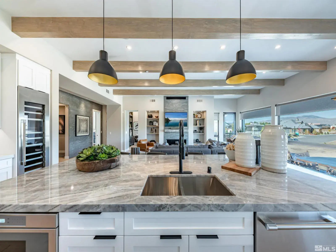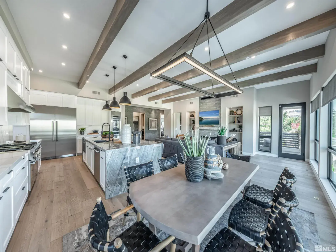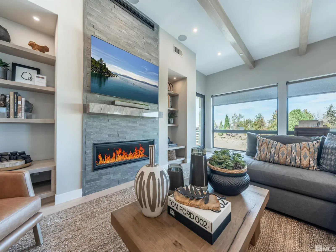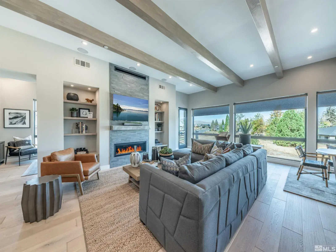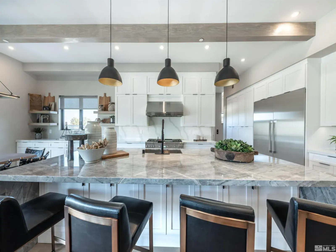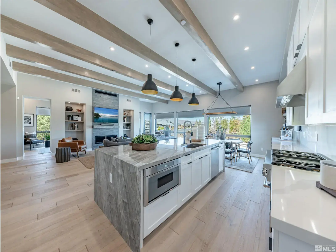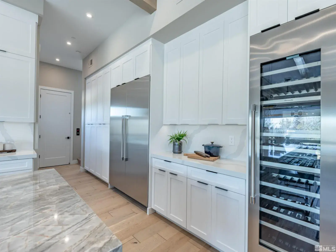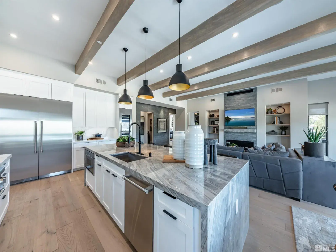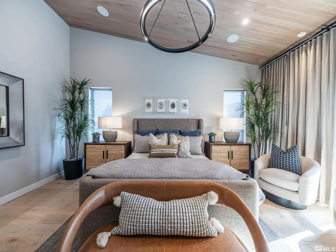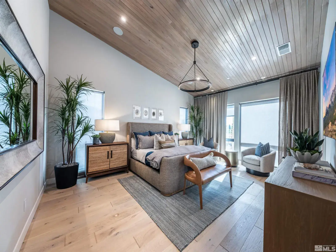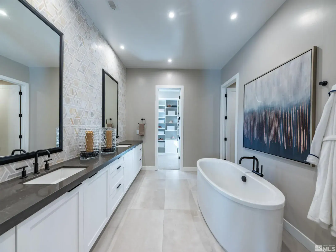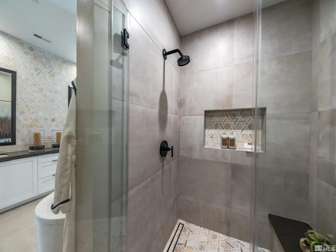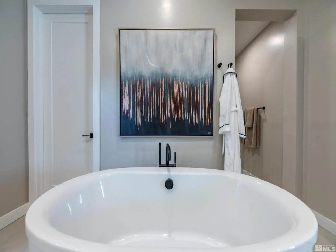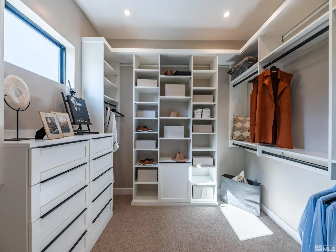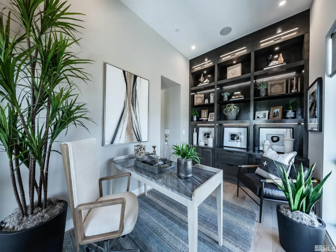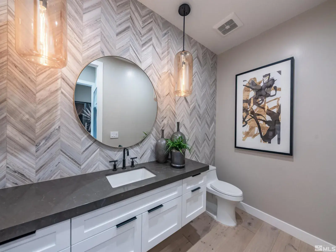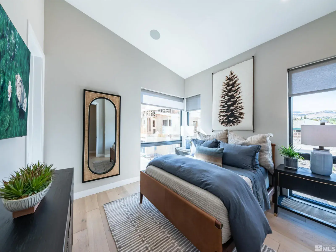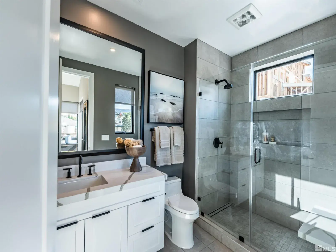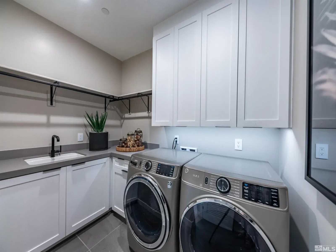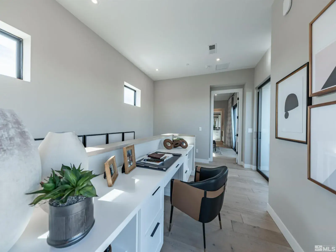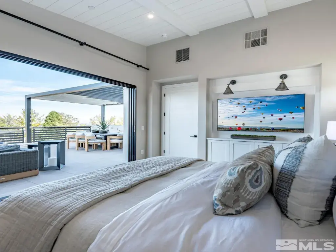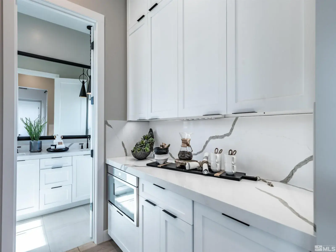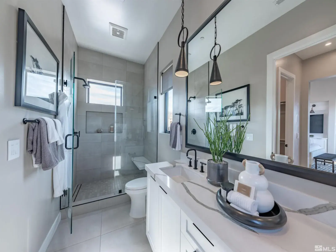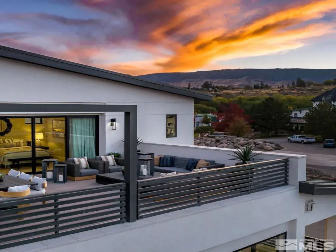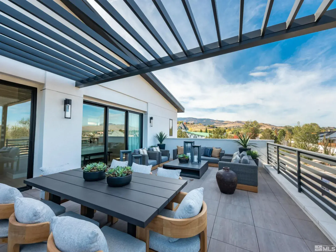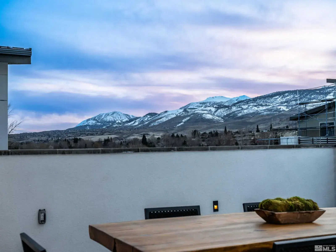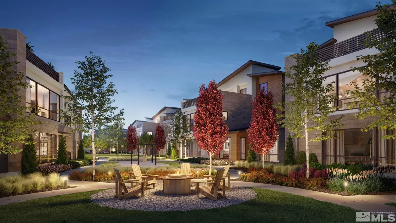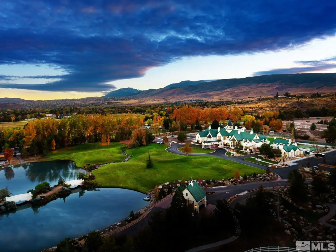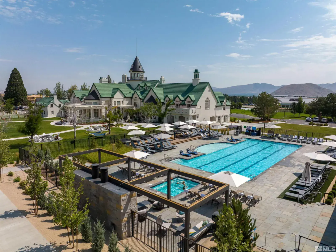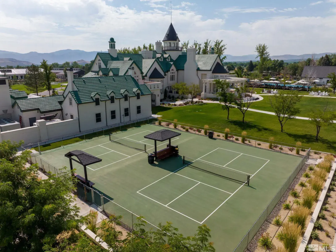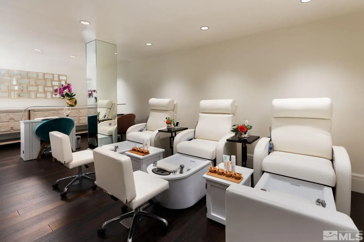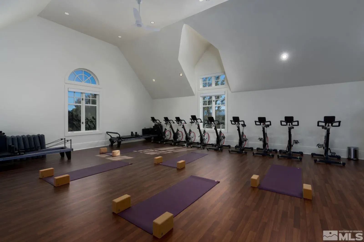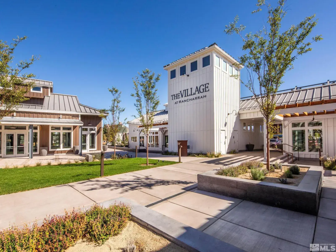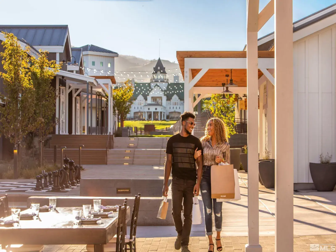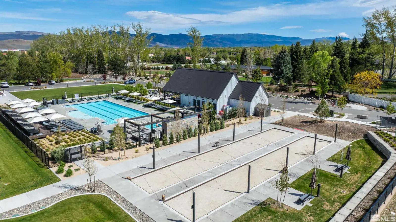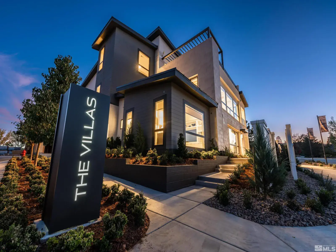Penthouse Villa overlooking Paseo with Mount Rose View from Rooftop Terrace. This two-level plan offers a jaw dropping open great room and kitchen with a dedicated elevator access from individual two car garage. Featuring three oversized bedrooms all with en-suite baths and walk in closets, a dedicated office, and ample entertaining space to suit your every need., This Villa is estimated to complete by Summer 2026 and is still available to personalize with builder upgrades and Design packages offered. Designed with meticulous attention to detail, while keeping in mind how you want to live. The interiors feature open-concept spaces for gathering, and upgraded features that come standard in each unit including 10-foot+ ceilings, Thermador appliances, under cabinet lighting, Kohler Purist matte black fixtures, quartz countertops, linear fireplace, Kohler free-standing bathtub, walk-in showers and tile set walls. Low maintenance, yet high luxury, residents of The Villas will enjoy the community’s central location and close proximity to unparalleled amenities at The Club at Rancharrah with 24-hour guard gated security.
Property Details
Price:
$2,220,000
MLS #:
250053879
Status:
Active
Beds:
3
Baths:
3.5
Type:
Condo
Subtype:
Condominium
Subdivision:
Rancharrah Village 4
Listed Date:
Jul 31, 2025
Finished Sq Ft:
3,361
Total Sq Ft:
3,361
Lot Size:
436 sqft / 0.01 acres (approx)
Year Built:
2025
See this Listing
Schools
Elementary School:
Huffaker
Middle School:
Pine
High School:
Reno
Interior
Appliances
Additional Refrigerator(s), Dishwasher, Disposal, Double Oven, ENERGY STAR Qualified Appliances, Gas Cooktop, Gas Range, Microwave, Portable Dishwasher, Refrigerator, Self Cleaning Oven, Smart Appliance(s)
Bathrooms
3 Full Bathrooms, 1 Half Bathroom
Cooling
Central Air, ENERGY STAR Qualified Equipment, Refrigerated
Fireplaces Total
1
Flooring
Carpet, Porcelain, Wood
Heating
ENERGY STAR Qualified Equipment, Forced Air, Natural Gas
Laundry Features
Cabinets, In Unit, Laundry Area, Laundry Room, Shelves, Sink, Washer Hookup
Exterior
Association Amenities
Clubhouse, Fitness Center, Gated, Landscaping, Life Guard, Maintenance, Maintenance Grounds, Maintenance Structure, Parking, Pool, Sauna, Security, Spa/Hot Tub
Construction Materials
Batts Insulation, Fiber Cement, Frame, Low VOC Insulation, Stone Veneer, Stucco
Exterior Features
Barbecue Stubbed In, Fire Pit, Rain Gutters, None
Other Structures
None
Parking Features
Attached, Electric Vehicle Charging Station(s), Garage, Garage Door Opener
Parking Spots
2
Roof
Metal, Pitched
Security Features
Carbon Monoxide Detector(s), Fire Alarm, Fire Sprinkler System, Keyless Entry, Security Gate, Smoke Detector(s)
Financial
HOA Fee
$210
HOA Fee 2
$290
HOA Frequency
Monthly
HOA Includes
Insurance, Maintenance Grounds, Maintenance Structure, Pest Control, Security, Sewer, Snow Removal
HOA Name
Rancharrah Community Association
Taxes
$3,672
Map
Community
- Address81 Caballada Street Reno NV
- SubdivisionRancharrah Village 4
- CityReno
- CountyWashoe
- Zip Code89511
Market Summary
Property Summary
- Located in the Rancharrah Village 4 subdivision, 81 Caballada Street Reno NV is a Condo for sale in Reno, NV, 89511. It is listed for $2,220,000 and features 3 beds, 4 baths, and has approximately 3,361 square feet of living space, and was originally constructed in 2025. The current price per square foot is $661. The average price per square foot for Condo listings in Reno is $339. The average listing price for Condo in Reno is $423,171.
Similar Listings Nearby
 Courtesy of Dickson Realty – Downtown. Disclaimer: All data relating to real estate for sale on this page comes from the Broker Reciprocity (BR) of the Northern Nevada Regional MLS. Detailed information about real estate listings held by brokerage firms other than Ascent Property Group include the name of the listing broker. Neither the listing company nor Ascent Property Group shall be responsible for any typographical errors, misinformation, misprints and shall be held totally harmless. The Broker providing this data believes it to be correct, but advises interested parties to confirm any item before relying on it in a purchase decision. Copyright 2026. Northern Nevada Regional MLS. All rights reserved.
Courtesy of Dickson Realty – Downtown. Disclaimer: All data relating to real estate for sale on this page comes from the Broker Reciprocity (BR) of the Northern Nevada Regional MLS. Detailed information about real estate listings held by brokerage firms other than Ascent Property Group include the name of the listing broker. Neither the listing company nor Ascent Property Group shall be responsible for any typographical errors, misinformation, misprints and shall be held totally harmless. The Broker providing this data believes it to be correct, but advises interested parties to confirm any item before relying on it in a purchase decision. Copyright 2026. Northern Nevada Regional MLS. All rights reserved. 81 Caballada Street
Reno, NV

