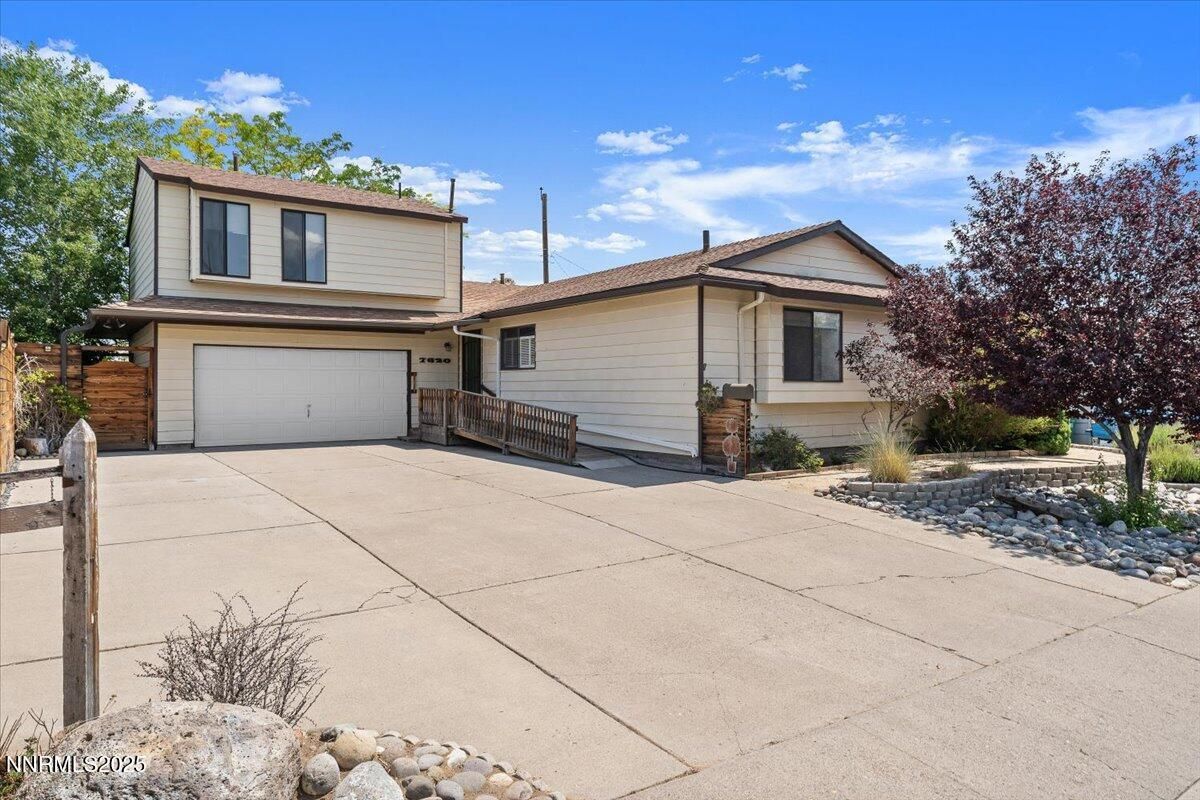Remodeled North Reno Gem with bonus addition above garage! This lovingly upgraded North Reno home offers modern comfort, smart functionality, and rare versatility. The beautifully remodeled main home features 3 bedrooms and 2 bathrooms across 1,107 sq ft, with one bedroom currently used as a home office. Stylish wood-look plank tile flows throughout, complementing a stunning chef’s kitchen complete with a farmhouse sink, quartz countertops, soft-close cabinetry with pull-out drawers, a pantry cabinet, stainless steel appliances, and a bartop perfect for entertaining. Both bathrooms have been thoughtfully renovated, with the primary suite showcasing a sleek walk-in shower with glass enclosure. You’ll love all of the practical built-in closet shelving, convenient ramp to the front door, and the exceptional use of space throughout. Above the garage, a 441 sq ft addition with separate entrance is currently configured with 1 bedroom, 1 bathroom, kitchenette, family room, and private 120 sq ft deck, providing the perfect setup for a variety of uses. The garage includes a workbench, laundry area, and enclosed secure storage with extensive shelving—while still leaving room to park a car. The extended-length driveway offers ample additional parking. Enjoy the curb appeal of modern horizontal plank fencing and low-maintenance landscaping in front, while the inviting backyard features a covered deck, mature trees, lush foliage, raised garden bed, and sweeping valley views—ideal for relaxing or entertaining. Additional upgrades include newer attic and crawl space insulation and an updated electrical panel. This home is an extraordinary blend of beauty and practicality—don’t miss your chance to own it!
Property Details
Price:
$450,000
MLS #:
250051129
Status:
Active
Beds:
4
Baths:
3
Type:
Single Family
Subtype:
Single Family Residence
Subdivision:
Raleigh Heights 1
Listed Date:
Jun 7, 2025
Finished Sq Ft:
1,548
Total Sq Ft:
1,548
Lot Size:
7,187 sqft / 0.17 acres (approx)
Year Built:
1965
See this Listing
Schools
Elementary School:
Smith, Alice
Middle School:
OBrien
High School:
North Valleys
Interior
Appliances
Additional Refrigerator(s), Dishwasher, Disposal, Electric Cooktop, Electric Range, Microwave, Refrigerator
Bathrooms
3 Full Bathrooms
Flooring
Carpet, Ceramic Tile, Laminate, Vinyl
Heating
Forced Air, Natural Gas
Laundry Features
In Garage
Exterior
Construction Materials
Metal Siding
Exterior Features
Rain Gutters, None
Other Structures
None
Parking Features
Attached, Garage, Garage Door Opener
Parking Spots
2
Roof
Composition, Pitched, Shingle
Security Features
Smoke Detector(s)
Financial
Taxes
$1,055
Map
Community
- Address7620 Essex Way Reno NV
- SubdivisionRaleigh Heights 1
- CityReno
- CountyWashoe
- Zip Code89506
Market Summary
Current real estate data for Single Family in Reno as of Oct 03, 2025
724
Single Family Listed
84
Avg DOM
415
Avg $ / SqFt
$1,283,279
Avg List Price
Property Summary
- Located in the Raleigh Heights 1 subdivision, 7620 Essex Way Reno NV is a Single Family for sale in Reno, NV, 89506. It is listed for $450,000 and features 4 beds, 3 baths, and has approximately 1,548 square feet of living space, and was originally constructed in 1965. The current price per square foot is $291. The average price per square foot for Single Family listings in Reno is $415. The average listing price for Single Family in Reno is $1,283,279.
Similar Listings Nearby
 Courtesy of RE/MAX Professionals-Reno. Disclaimer: All data relating to real estate for sale on this page comes from the Broker Reciprocity (BR) of the Northern Nevada Regional MLS. Detailed information about real estate listings held by brokerage firms other than Ascent Property Group include the name of the listing broker. Neither the listing company nor Ascent Property Group shall be responsible for any typographical errors, misinformation, misprints and shall be held totally harmless. The Broker providing this data believes it to be correct, but advises interested parties to confirm any item before relying on it in a purchase decision. Copyright 2025. Northern Nevada Regional MLS. All rights reserved.
Courtesy of RE/MAX Professionals-Reno. Disclaimer: All data relating to real estate for sale on this page comes from the Broker Reciprocity (BR) of the Northern Nevada Regional MLS. Detailed information about real estate listings held by brokerage firms other than Ascent Property Group include the name of the listing broker. Neither the listing company nor Ascent Property Group shall be responsible for any typographical errors, misinformation, misprints and shall be held totally harmless. The Broker providing this data believes it to be correct, but advises interested parties to confirm any item before relying on it in a purchase decision. Copyright 2025. Northern Nevada Regional MLS. All rights reserved. 7620 Essex Way
Reno, NV












































