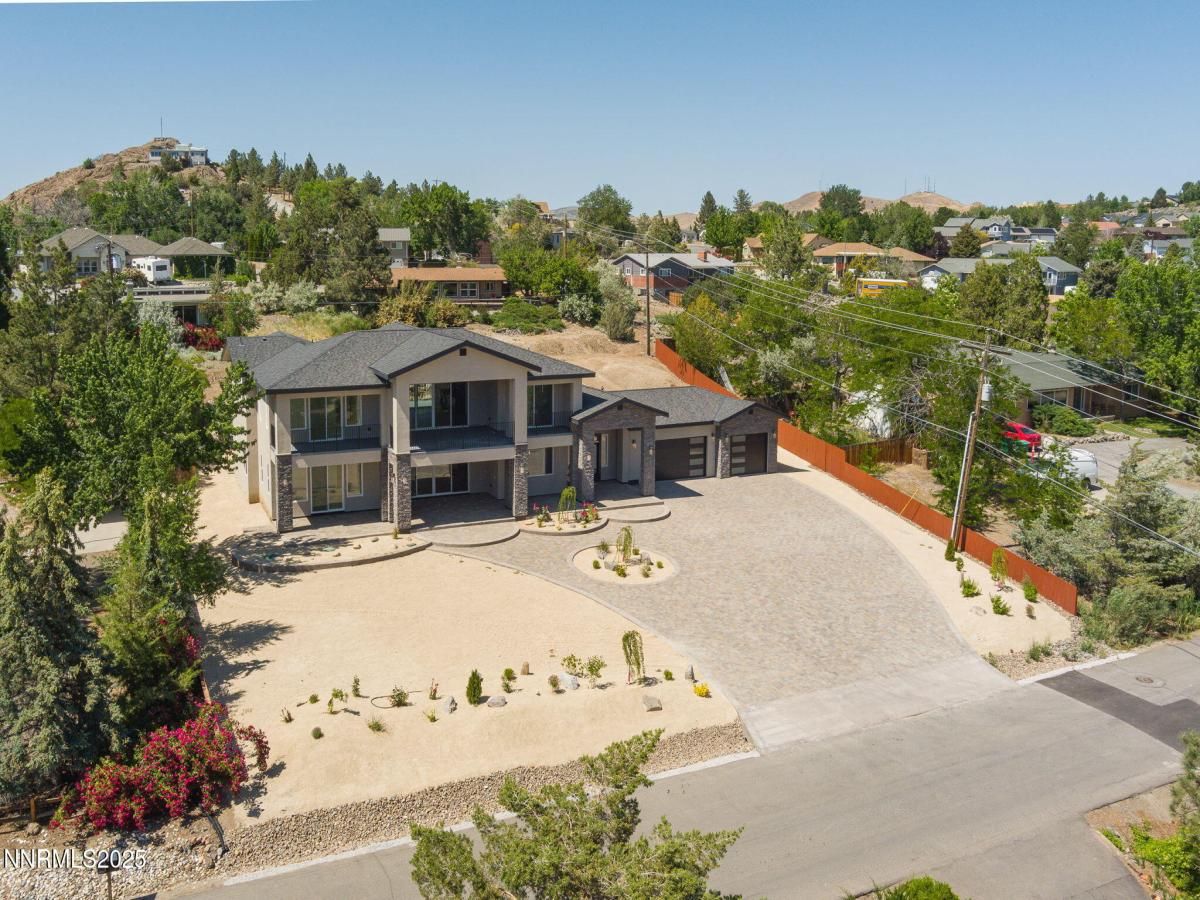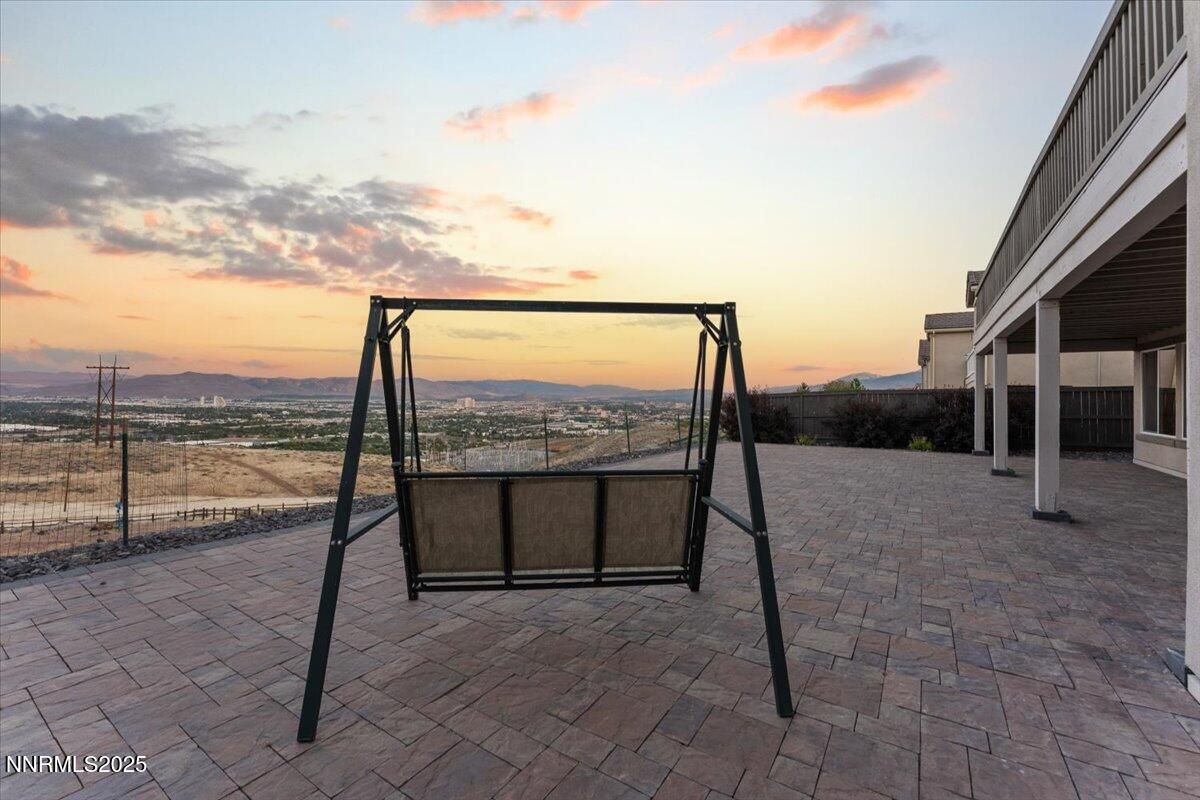Luxury living with stunning city views, mature trees, and privacy—all in an established neighborhood with no HOA! This brand-new custom home features 5 bedrooms, 6.5 bathrooms, and a 3-car garage, including three primary suites with en suite baths. The open-concept layout offers a sleek kitchen with a large island, soft-close cabinetry, and LED fireplace. Outdoors, enjoy a built-in BBQ and peaceful water feature. Upstairs includes a spacious rec room, wet bar, and balcony with panoramic views. Shower glass, bar cabinets, and fencing to be completed before COE.
Property Details
Price:
$1,575,000
MLS #:
250050943
Status:
Active
Beds:
5
Baths:
6.5
Address:
545 Greenstone Drive
Type:
Single Family
Subtype:
Single Family Residence
Subdivision:
Prospect Hill 1
City:
Reno
Listed Date:
Jun 5, 2025
State:
NV
Finished Sq Ft:
4,162
Total Sq Ft:
4,162
ZIP:
89512
Lot Size:
26,136 sqft / 0.60 acres (approx)
Year Built:
2023
See this Listing
Mortgage Calculator
Schools
Elementary School:
Peavine
Middle School:
Clayton
High School:
McQueen
Interior
Appliances
Dishwasher, Disposal, Gas Cooktop, Gas Range, Microwave, Oven, Refrigerator
Bathrooms
6 Full Bathrooms, 1 Half Bathroom
Cooling
Central Air, Electric, Refrigerated
Fireplaces Total
1
Flooring
Carpet, Tile, Wood
Heating
Electric, Forced Air, Propane, Radiant Floor
Laundry Features
Cabinets, Laundry Room, Sink, Washer Hookup
Exterior
Construction Materials
Stone Veneer, Stucco
Exterior Features
Balcony, Barbecue Stubbed In, Built-in Barbecue
Other Structures
None
Parking Features
Additional Parking, Garage, Garage Door Opener
Parking Spots
3
Roof
Composition, Pitched, Shingle
Security Features
Smoke Detector(s)
Financial
Taxes
$12,274
Map
Community
- Address545 Greenstone Drive Reno NV
- SubdivisionProspect Hill 1
- CityReno
- CountyWashoe
- Zip Code89512
Similar Listings Nearby
- 1080 S University Park Loop
Reno, NV$1,250,000
0.66 miles away
 Courtesy of Fathom Realty. Disclaimer: All data relating to real estate for sale on this page comes from the Broker Reciprocity (BR) of the Northern Nevada Regional MLS. Detailed information about real estate listings held by brokerage firms other than Ascent Property Group include the name of the listing broker. Neither the listing company nor Ascent Property Group shall be responsible for any typographical errors, misinformation, misprints and shall be held totally harmless. The Broker providing this data believes it to be correct, but advises interested parties to confirm any item before relying on it in a purchase decision. Copyright 2025. Northern Nevada Regional MLS. All rights reserved.
Courtesy of Fathom Realty. Disclaimer: All data relating to real estate for sale on this page comes from the Broker Reciprocity (BR) of the Northern Nevada Regional MLS. Detailed information about real estate listings held by brokerage firms other than Ascent Property Group include the name of the listing broker. Neither the listing company nor Ascent Property Group shall be responsible for any typographical errors, misinformation, misprints and shall be held totally harmless. The Broker providing this data believes it to be correct, but advises interested parties to confirm any item before relying on it in a purchase decision. Copyright 2025. Northern Nevada Regional MLS. All rights reserved. 545 Greenstone Drive
Reno, NV
LIGHTBOX-IMAGES

