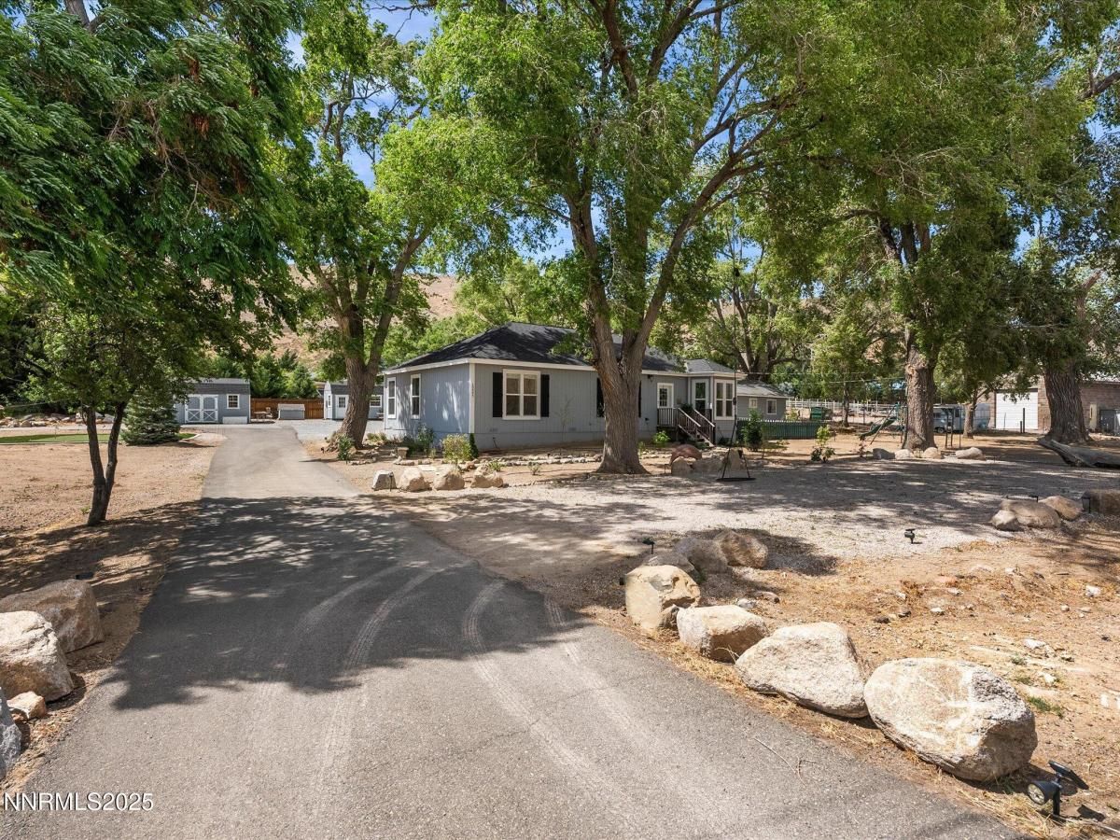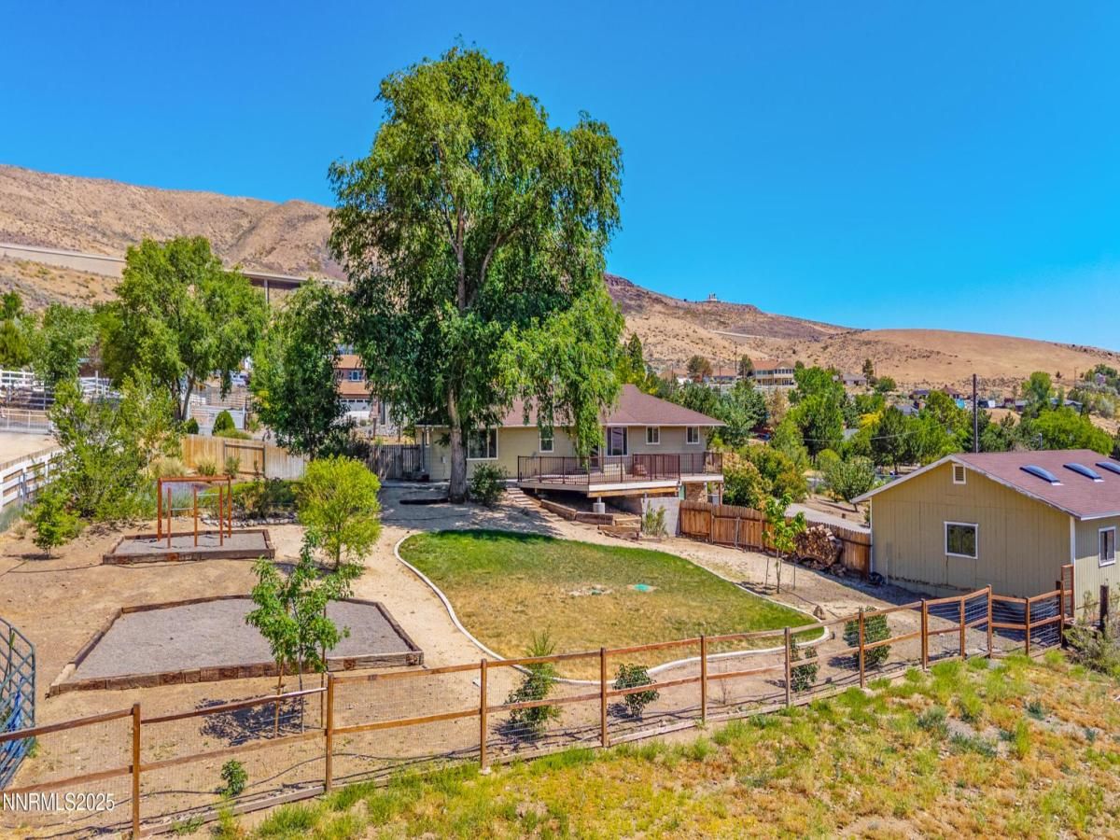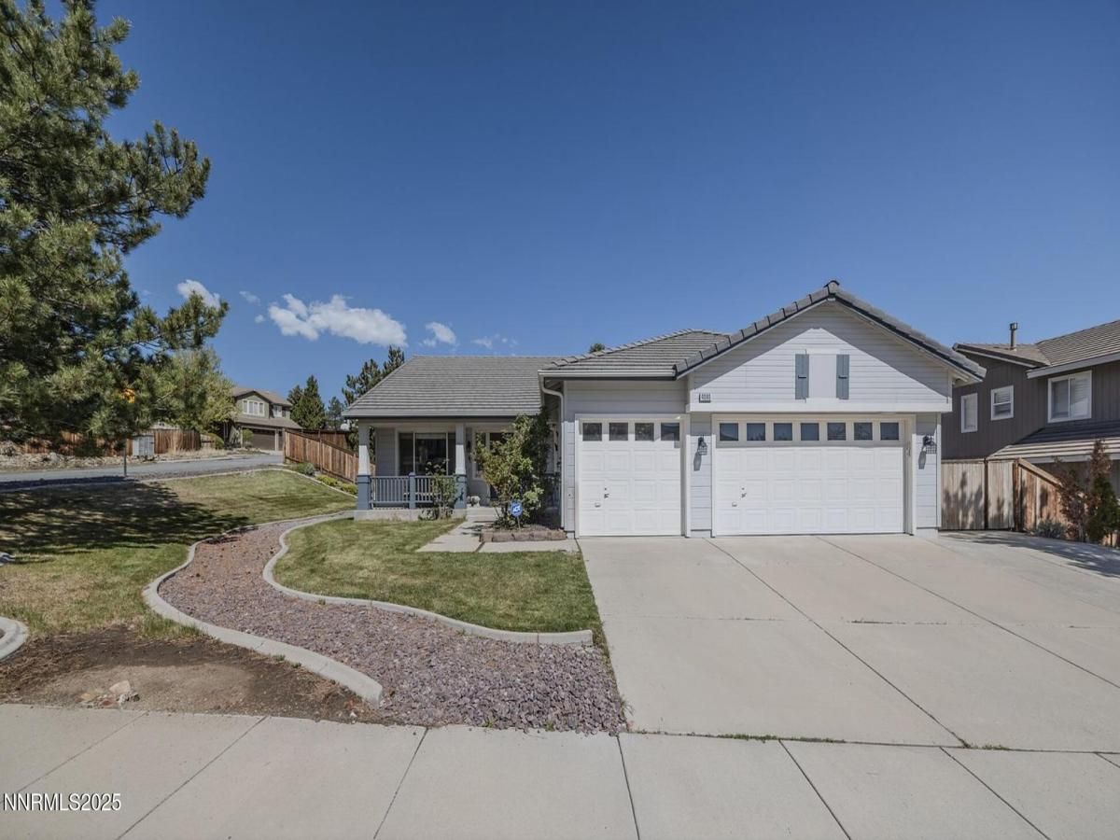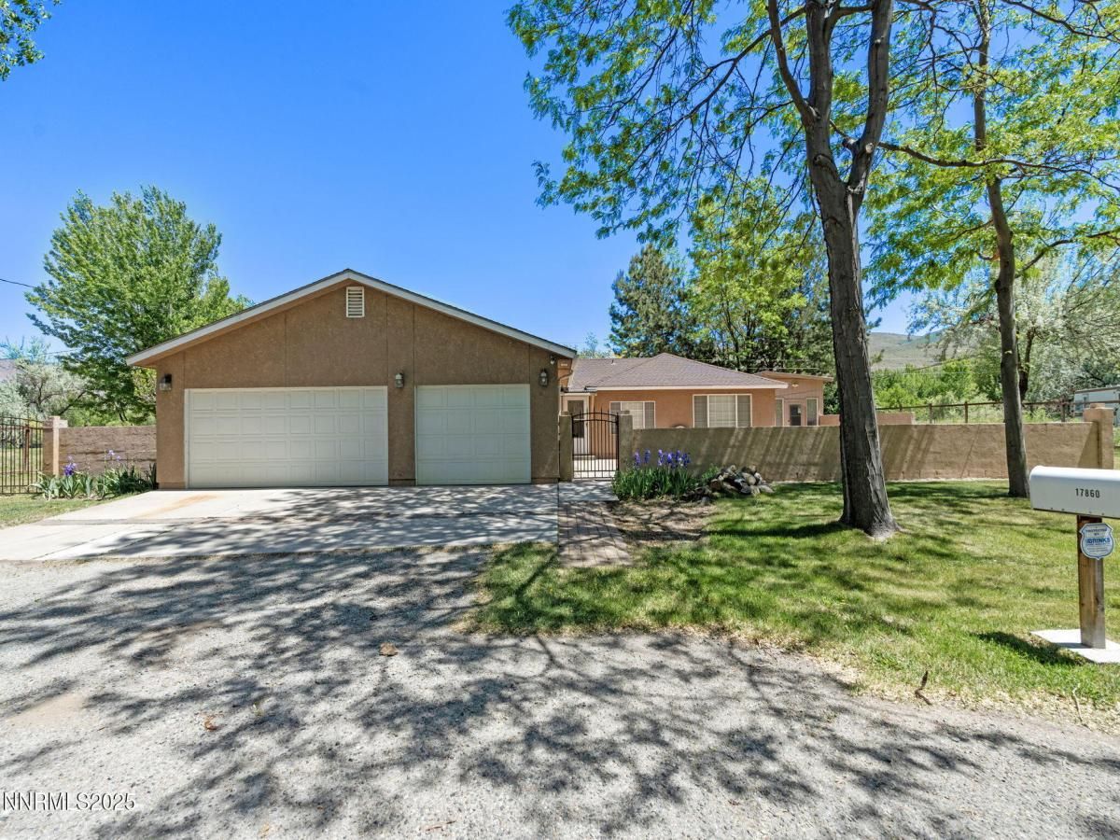Two homes on one lot—an increasingly rare find in Reno—make this property a standout for those seeking flexibility, income potential, or multigenerational living. Set on 1.3 acres zoned for both horses and cattle, this peaceful retreat offers a beautifully finished main home (1,708 SF) plus a fully detached two-bedroom, one-bath guest house (871 SF).
The main residence features wide-plank real wood flooring, quartz countertops, high-end stainless appliances, and custom kitchen details like a barnwood hood, farmhouse sink, and glass-front cabinets. Natural light fills the open layout, and thoughtful upgrades include a newer central A/C unit, propane heating, full-house air filtration, and a security system.
The detached guest house includes granite counters, a fireplace, and two efficient mini-split units—ideal for rental income or private guest space.
Outdoor living is just as impressive, with a 29′ x 29′ golf putting green, full RV hookups, dual driveways, and three large sheds—one fully finished with insulation, A/C, and electrical. A custom-built treehouse adds charm and fun.
Surrounded by seasonal color, fruit trees, and pollinator-friendly landscaping, the property features a peaceful creek, views of Cathedral Bridge and the mountains, and unforgettable sunsets. All just minutes from Summit Sierra Mall.
This is a rare opportunity to own a versatile property with space, character, and income potential—right on the edge of town.
The main residence features wide-plank real wood flooring, quartz countertops, high-end stainless appliances, and custom kitchen details like a barnwood hood, farmhouse sink, and glass-front cabinets. Natural light fills the open layout, and thoughtful upgrades include a newer central A/C unit, propane heating, full-house air filtration, and a security system.
The detached guest house includes granite counters, a fireplace, and two efficient mini-split units—ideal for rental income or private guest space.
Outdoor living is just as impressive, with a 29′ x 29′ golf putting green, full RV hookups, dual driveways, and three large sheds—one fully finished with insulation, A/C, and electrical. A custom-built treehouse adds charm and fun.
Surrounded by seasonal color, fruit trees, and pollinator-friendly landscaping, the property features a peaceful creek, views of Cathedral Bridge and the mountains, and unforgettable sunsets. All just minutes from Summit Sierra Mall.
This is a rare opportunity to own a versatile property with space, character, and income potential—right on the edge of town.
Property Details
Price:
$799,000
MLS #:
250052072
Status:
Active
Beds:
5
Baths:
3
Address:
20995 S Virginia Street
Type:
Single Family
Subtype:
Single Family Residence
Subdivision:
Pleasant Valley Estates
City:
Reno
Listed Date:
Jun 25, 2025
State:
NV
Finished Sq Ft:
2,579
Total Sq Ft:
2,579
ZIP:
89521
Lot Size:
58,623 sqft / 1.35 acres (approx)
Year Built:
2010
See this Listing
Mortgage Calculator
Schools
Elementary School:
Pleasant Valley
Middle School:
Marce Herz
High School:
Galena
Interior
Appliances
Additional Refrigerator(s), Dishwasher, Disposal, Double Oven, Dryer, Electric Cooktop, Electric Oven, Electric Range, E N E R G Y S T A R Qualified Appliances, Refrigerator, Self Cleaning Oven, Smart Appliance(s), Washer
Bathrooms
3 Full Bathrooms
Cooling
Central Air, Electric, E N E R G Y S T A R Qualified Equipment, Refrigerated, Wall/ Window Unit(s)
Fireplaces Total
1
Flooring
Carpet, Ceramic Tile, Wood
Heating
E N E R G Y S T A R Qualified Equipment, Fireplace(s), Floor Furnace, Forced Air, Hot Water, Propane
Laundry Features
Cabinets, In Kitchen, Laundry Room, Shelves, Washer Hookup
Exterior
Construction Materials
Batts Insulation, Wood Siding
Exterior Features
Dog Run, Rain Gutters, R V Hookup, Smart Irrigation
Other Structures
Guest House, Outbuilding, Second Residence, Shed(s), Storage, Workshop, Other
Parking Features
Additional Parking, Electric Vehicle Charging Station(s), Parking Pad, R V Access/ Parking
Roof
Pitched, Shingle
Security Features
Carbon Monoxide Detector(s), Security Lights, Smoke Detector(s)
Financial
Taxes
$2,836
Map
Community
- Address20995 S Virginia Street Reno NV
- SubdivisionPleasant Valley Estates
- CityReno
- CountyWashoe
- Zip Code89521
Similar Listings Nearby
- 20890 Ames Lane
Reno, NV$925,000
0.22 miles away
- 4080 Twin Falls Drive
Reno, NV$823,000
1.93 miles away
- 17860 S Virginia Street
Reno, NV$680,000
1.40 miles away
 Courtesy of Ferrari-Lund Real Estate Reno. Disclaimer: All data relating to real estate for sale on this page comes from the Broker Reciprocity (BR) of the Northern Nevada Regional MLS. Detailed information about real estate listings held by brokerage firms other than Ascent Property Group include the name of the listing broker. Neither the listing company nor Ascent Property Group shall be responsible for any typographical errors, misinformation, misprints and shall be held totally harmless. The Broker providing this data believes it to be correct, but advises interested parties to confirm any item before relying on it in a purchase decision. Copyright 2025. Northern Nevada Regional MLS. All rights reserved.
Courtesy of Ferrari-Lund Real Estate Reno. Disclaimer: All data relating to real estate for sale on this page comes from the Broker Reciprocity (BR) of the Northern Nevada Regional MLS. Detailed information about real estate listings held by brokerage firms other than Ascent Property Group include the name of the listing broker. Neither the listing company nor Ascent Property Group shall be responsible for any typographical errors, misinformation, misprints and shall be held totally harmless. The Broker providing this data believes it to be correct, but advises interested parties to confirm any item before relying on it in a purchase decision. Copyright 2025. Northern Nevada Regional MLS. All rights reserved. 20995 S Virginia Street
Reno, NV
LIGHTBOX-IMAGES



