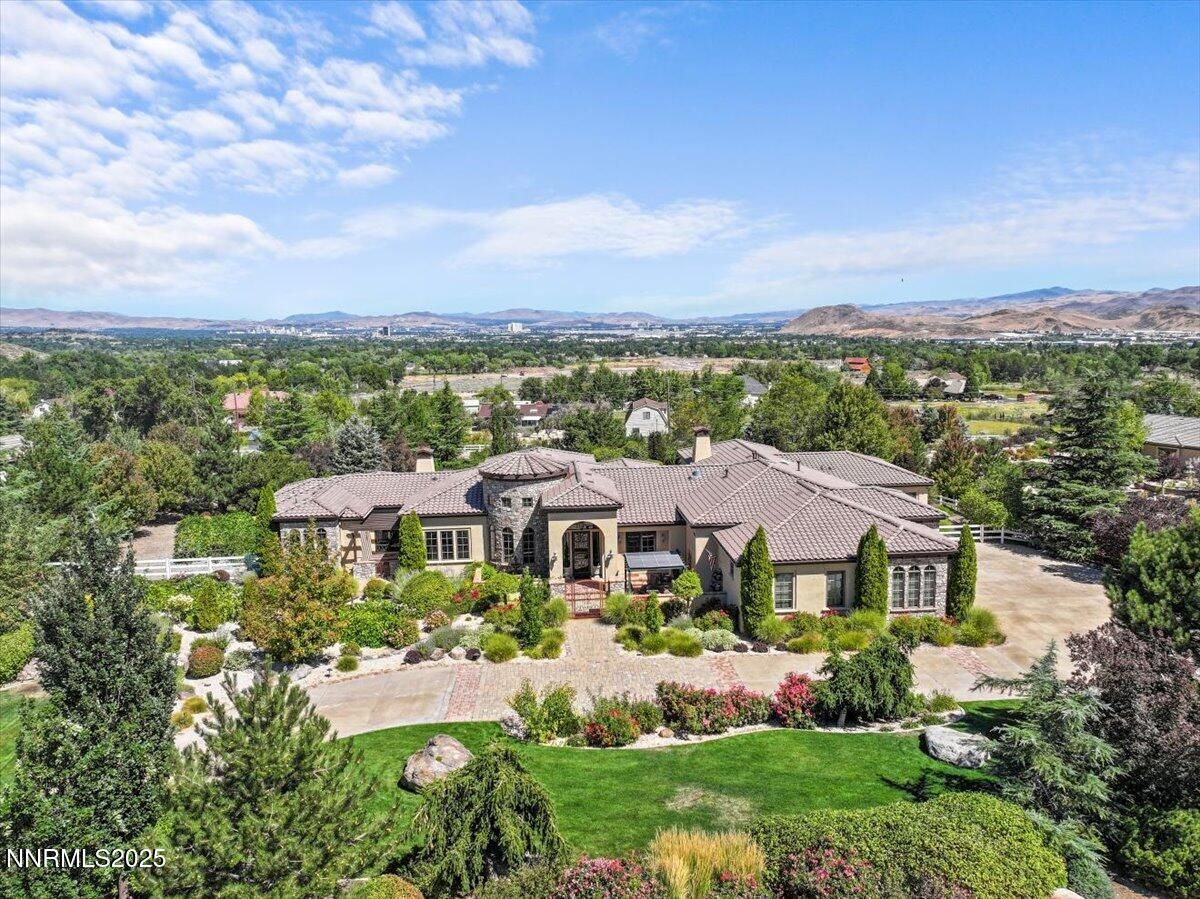Single level opulence of nearly 6000 feet on a 2 acre property with amazing city views in arguably the nicest gated neighborhood of all of South Reno. Plenty of privacy and space to build a pool with cabana or guest house, and mature landscaping that entices you you to enjoy one of the 3 outdoor patio areas. All 4 bedrooms are ensuite, and there are numerous details in the home to make it standout.
RV Parking up to 40 feet, and a garage large enough to install a couple of car lifts for those Hot August Toys. Separate garage heating, in-floor radiant heat, AND forced air heating, allow for quiet efficient heat and the ability to warm the house quickly if coming home from traveling. A large entertaining kitchen with eat-in spaces keep your family where the action is, while the wine storage, separate bar area and a huge family/game room keep the entertaining going strong. City views and so much more…….
RV Parking up to 40 feet, and a garage large enough to install a couple of car lifts for those Hot August Toys. Separate garage heating, in-floor radiant heat, AND forced air heating, allow for quiet efficient heat and the ability to warm the house quickly if coming home from traveling. A large entertaining kitchen with eat-in spaces keep your family where the action is, while the wine storage, separate bar area and a huge family/game room keep the entertaining going strong. City views and so much more…….
Property Details
Price:
$4,095,000
MLS #:
250052576
Status:
Active
Beds:
4
Baths:
4.5
Type:
Single Family
Subtype:
Single Family Residence
Subdivision:
Pecetti Ranch Estates
Listed Date:
Jul 4, 2025
Finished Sq Ft:
5,982
Total Sq Ft:
5,982
Lot Size:
87,120 sqft / 2.00 acres (approx)
Year Built:
2006
See this Listing
Schools
Elementary School:
Lenz
Middle School:
Marce Herz
High School:
Galena
Interior
Appliances
Additional Refrigerator(s), Dishwasher, Disposal, Double Oven, Gas Cooktop, Gas Range, Microwave, Oven, Refrigerator
Bathrooms
4 Full Bathrooms, 1 Half Bathroom
Cooling
Central Air
Fireplaces Total
3
Flooring
Carpet, Ceramic Tile, Tile, Travertine, Wood
Heating
Forced Air, Radiant Floor
Laundry Features
Cabinets, Laundry Room, Washer Hookup
Exterior
Association Amenities
Gated, Landscaping, Nordic Trails
Construction Materials
Stone, Stucco
Exterior Features
Awning(s), Barbecue Stubbed In, Dog Run, Fire Pit, Rain Gutters
Parking Features
Additional Parking, Attached, Garage, Garage Door Opener, Heated Garage, R V Garage, Tandem
Parking Spots
5
Roof
Metal, Tile
Security Features
Carbon Monoxide Detector(s), Fire Alarm, Security System, Smoke Detector(s)
Financial
HOA Fee
$345
HOA Frequency
Monthly
HOA Includes
Snow Removal
HOA Name
Pacetti Ranch Estates
Taxes
$17,097
Map
Community
- Address1555 Boulder Field Way Reno NV
- SubdivisionPecetti Ranch Estates
- CityReno
- CountyWashoe
- Zip Code89511
LIGHTBOX-IMAGES
NOTIFY-MSG
Market Summary
Current real estate data for Single Family in Reno as of Sep 02, 2025
755
Single Family Listed
86
Avg DOM
409
Avg $ / SqFt
$1,239,618
Avg List Price
Property Summary
- Located in the Pecetti Ranch Estates subdivision, 1555 Boulder Field Way Reno NV is a Single Family for sale in Reno, NV, 89511. It is listed for $4,095,000 and features 4 beds, 5 baths, and has approximately 5,982 square feet of living space, and was originally constructed in 2006. The current price per square foot is $685. The average price per square foot for Single Family listings in Reno is $409. The average listing price for Single Family in Reno is $1,239,618.
LIGHTBOX-IMAGES
NOTIFY-MSG
Similar Listings Nearby
 Courtesy of Engel & Volkers Lake Tahoe. Disclaimer: All data relating to real estate for sale on this page comes from the Broker Reciprocity (BR) of the Northern Nevada Regional MLS. Detailed information about real estate listings held by brokerage firms other than Ascent Property Group include the name of the listing broker. Neither the listing company nor Ascent Property Group shall be responsible for any typographical errors, misinformation, misprints and shall be held totally harmless. The Broker providing this data believes it to be correct, but advises interested parties to confirm any item before relying on it in a purchase decision. Copyright 2025. Northern Nevada Regional MLS. All rights reserved.
Courtesy of Engel & Volkers Lake Tahoe. Disclaimer: All data relating to real estate for sale on this page comes from the Broker Reciprocity (BR) of the Northern Nevada Regional MLS. Detailed information about real estate listings held by brokerage firms other than Ascent Property Group include the name of the listing broker. Neither the listing company nor Ascent Property Group shall be responsible for any typographical errors, misinformation, misprints and shall be held totally harmless. The Broker providing this data believes it to be correct, but advises interested parties to confirm any item before relying on it in a purchase decision. Copyright 2025. Northern Nevada Regional MLS. All rights reserved. 1555 Boulder Field Way
Reno, NV
LIGHTBOX-IMAGES
NOTIFY-MSG

















































