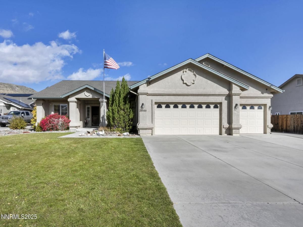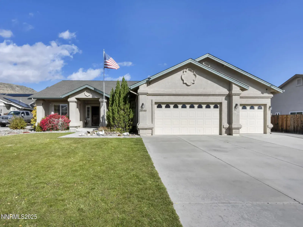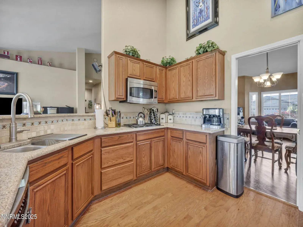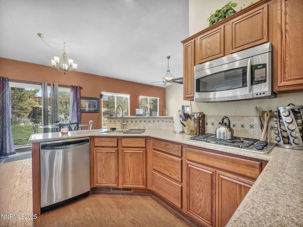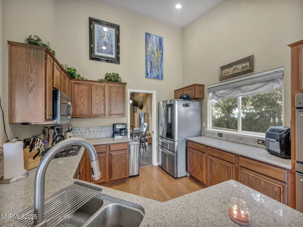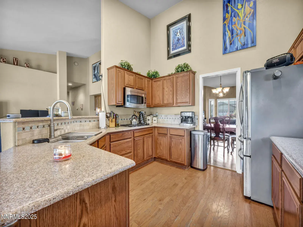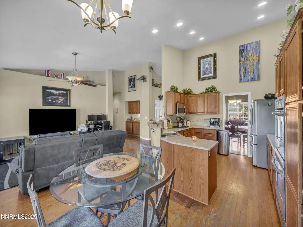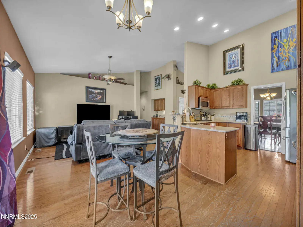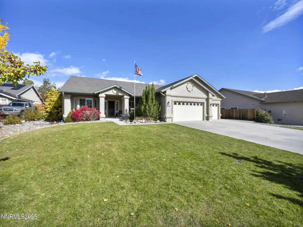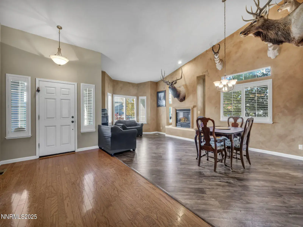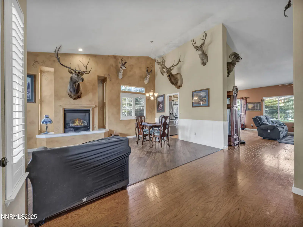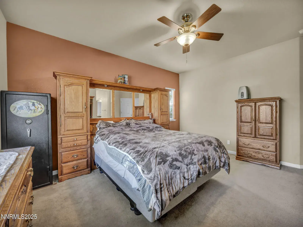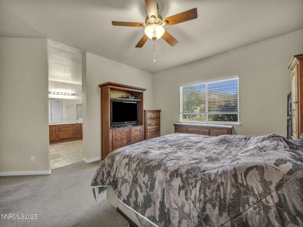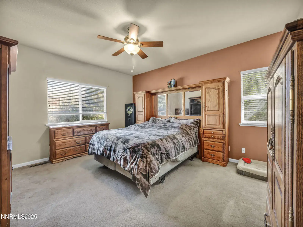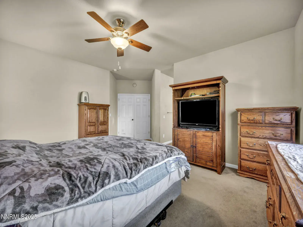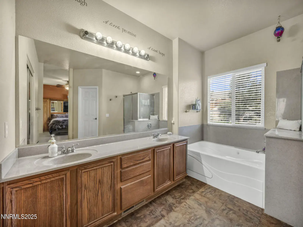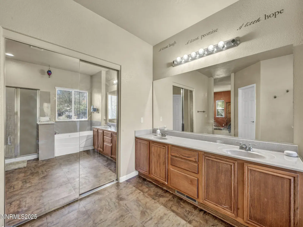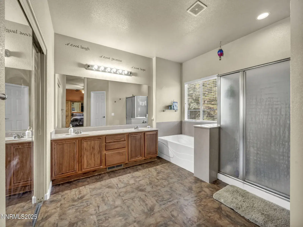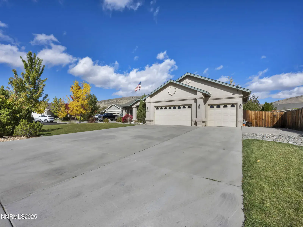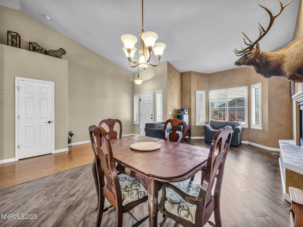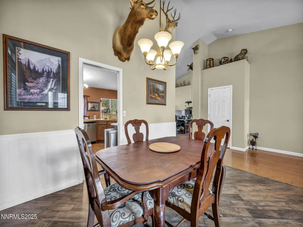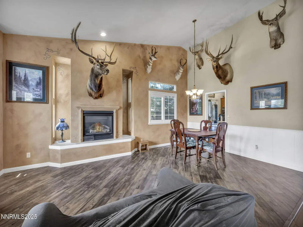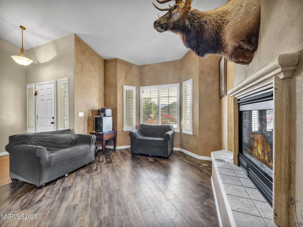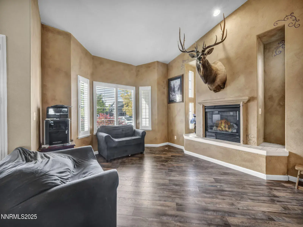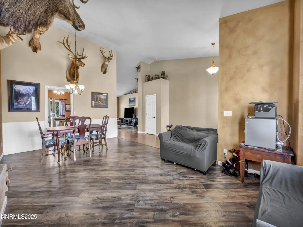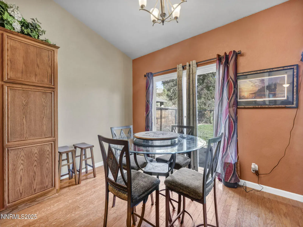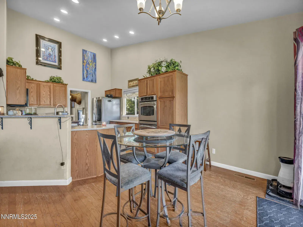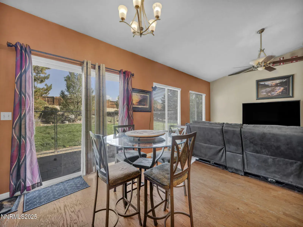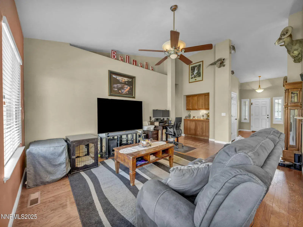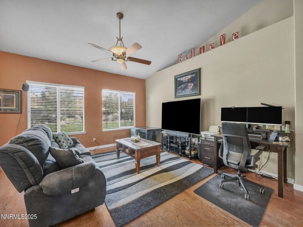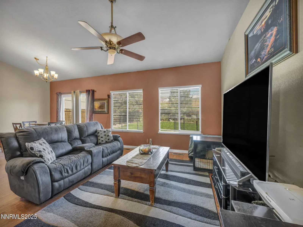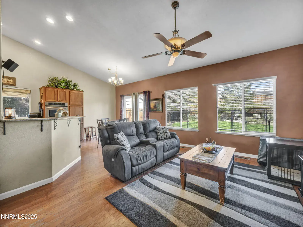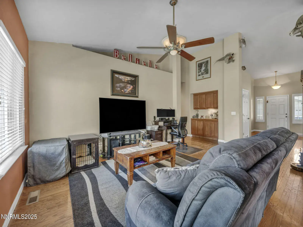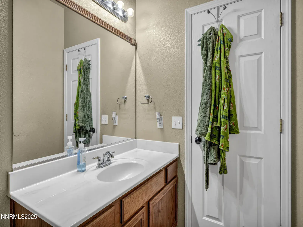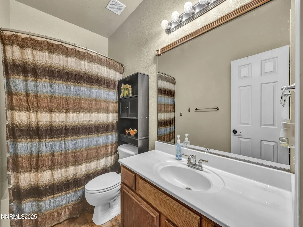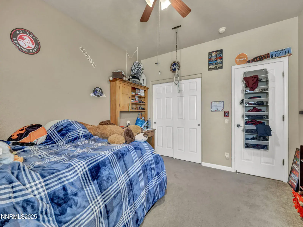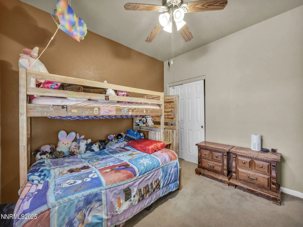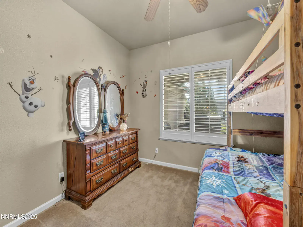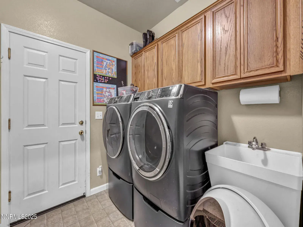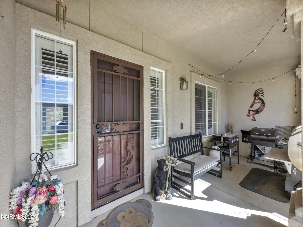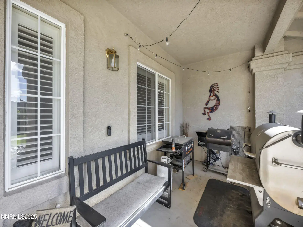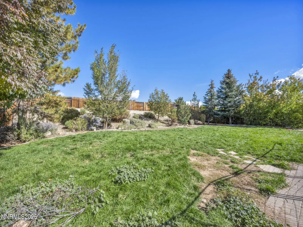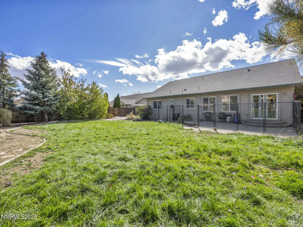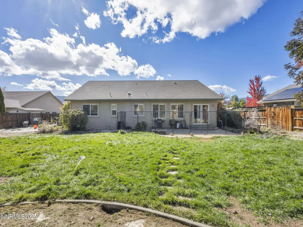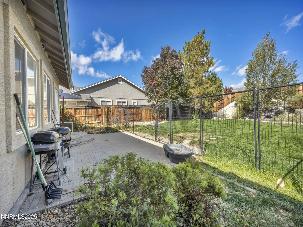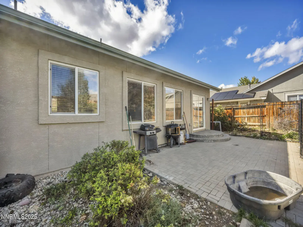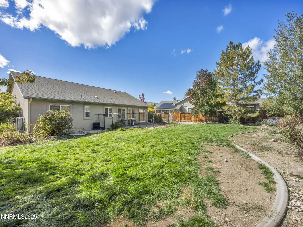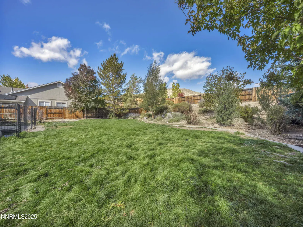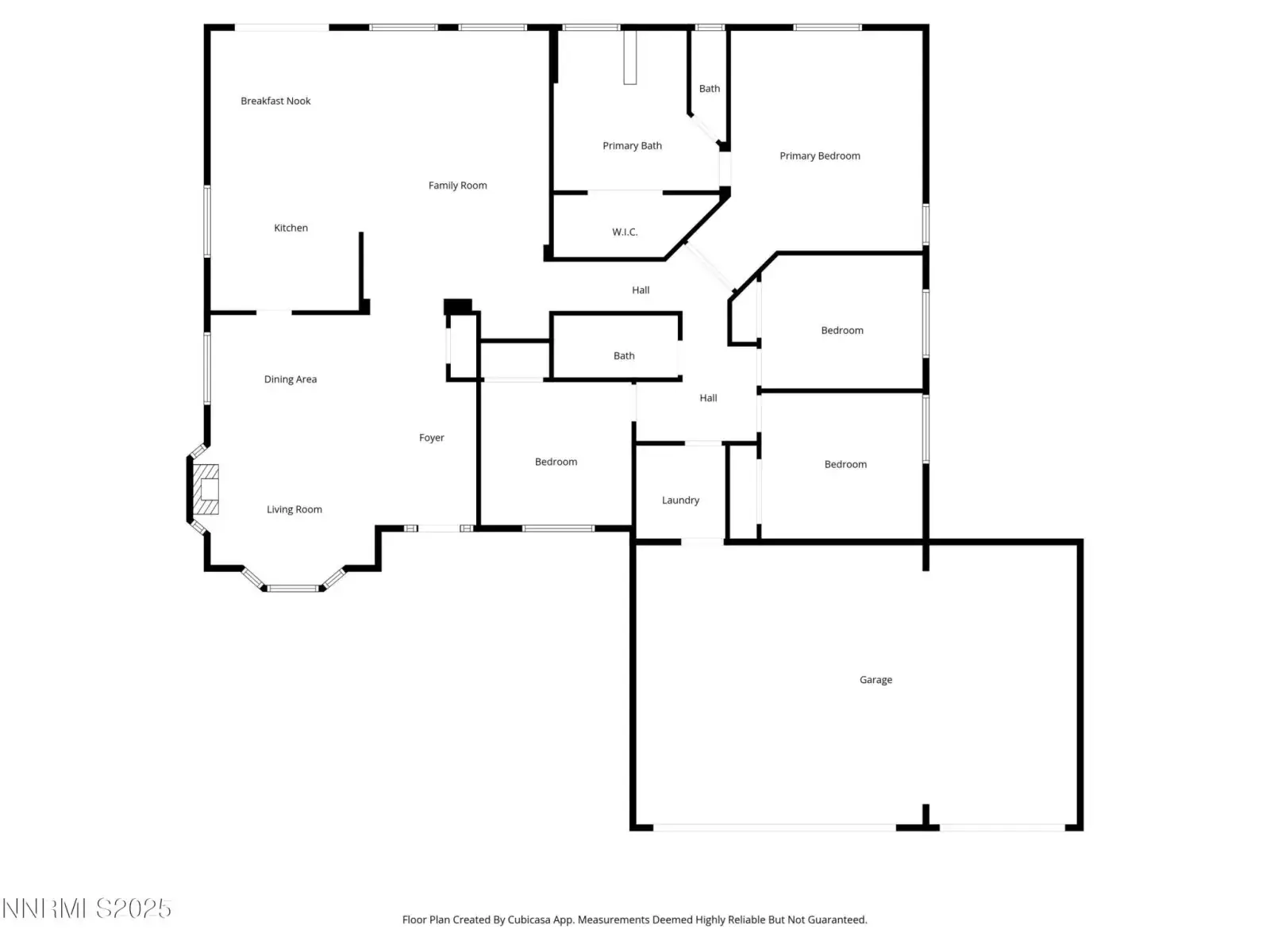Welcome to your dream home in the highly desirable Cold Springs neighborhood. Nestled on a peaceful cul de sac, this beautifully maintained single story residence offers modern comfort, a functional layout, and ample outdoor space all in one move in ready package. Step inside to discover a bright and open floor plan featuring vaulted ceilings and expansive windows that wash the living areas in natural light. The generous living room flows seamlessly into the well appointed kitchen, complete with a breakfast bar, sleek countertops, and direct access to the dining space, making it perfect for everyday living or entertaining with ease. The spacious primary suite serves as a serene retreat, boasting a walk in closet, dual sink vanity, separate shower, and relaxing garden tub. Three additional bedrooms offer versatility, ideal for family, guests, a home office, or hobby room. Outside, you’ll find a private, landscaped backyard, an entertainer’s paradise with patio space, mature landscaping, and plenty of room to roam. With RV or toy storage possibilities and a large lot backing to open space, you’ll appreciate both the convenience and the peaceful ambiance this home offers. Located minutes from major freeways, shopping, dining, and outdoor recreation, this home delivers both tranquility and connectivity. Don’t miss out on the chance to make this beautiful property your own. Schedule a showing today and experience the best of Northern Nevada living.
Property Details
Price:
$535,000
MLS #:
250057432
Status:
Active
Beds:
4
Baths:
2
Type:
Single Family
Subtype:
Single Family Residence
Subdivision:
Peavine View Estates 9
Listed Date:
Oct 24, 2025
Finished Sq Ft:
2,312
Total Sq Ft:
2,312
Lot Size:
18,217 sqft / 0.42 acres (approx)
Year Built:
2004
See this Listing
Schools
Elementary School:
Gomes
Middle School:
Cold Springs
High School:
North Valleys
Interior
Appliances
Dishwasher, Disposal, Double Oven, Gas Cooktop, Microwave
Bathrooms
2 Full Bathrooms
Cooling
Central Air
Fireplaces Total
1
Flooring
Carpet, Laminate, Wood
Heating
Forced Air
Laundry Features
Cabinets
Exterior
Association Amenities
None
Construction Materials
Stucco
Exterior Features
Rain Gutters
Other Structures
None
Parking Features
Additional Parking, Attached, Garage, Parking Pad, RV Access/Parking
Parking Spots
3
Roof
Asphalt, Shingle
Security Features
Smoke Detector(s)
Financial
HOA Fee
$25
HOA Includes
Maintenance Grounds
HOA Name
White Lake Ranch HOA
Taxes
$2,249
Map
Community
- Address20999 Cameron Court Reno NV
- SubdivisionPeavine View Estates 9
- CityReno
- CountyWashoe
- Zip Code89508
Market Summary
Current real estate data for Single Family in Reno as of Nov 13, 2025
678
Single Family Listed
92
Avg DOM
413
Avg $ / SqFt
$1,240,770
Avg List Price
Property Summary
- Located in the Peavine View Estates 9 subdivision, 20999 Cameron Court Reno NV is a Single Family for sale in Reno, NV, 89508. It is listed for $535,000 and features 4 beds, 2 baths, and has approximately 2,312 square feet of living space, and was originally constructed in 2004. The current price per square foot is $231. The average price per square foot for Single Family listings in Reno is $413. The average listing price for Single Family in Reno is $1,240,770.
Similar Listings Nearby
 Courtesy of eXp Realty. Disclaimer: All data relating to real estate for sale on this page comes from the Broker Reciprocity (BR) of the Northern Nevada Regional MLS. Detailed information about real estate listings held by brokerage firms other than Ascent Property Group include the name of the listing broker. Neither the listing company nor Ascent Property Group shall be responsible for any typographical errors, misinformation, misprints and shall be held totally harmless. The Broker providing this data believes it to be correct, but advises interested parties to confirm any item before relying on it in a purchase decision. Copyright 2025. Northern Nevada Regional MLS. All rights reserved.
Courtesy of eXp Realty. Disclaimer: All data relating to real estate for sale on this page comes from the Broker Reciprocity (BR) of the Northern Nevada Regional MLS. Detailed information about real estate listings held by brokerage firms other than Ascent Property Group include the name of the listing broker. Neither the listing company nor Ascent Property Group shall be responsible for any typographical errors, misinformation, misprints and shall be held totally harmless. The Broker providing this data believes it to be correct, but advises interested parties to confirm any item before relying on it in a purchase decision. Copyright 2025. Northern Nevada Regional MLS. All rights reserved. 20999 Cameron Court
Reno, NV
