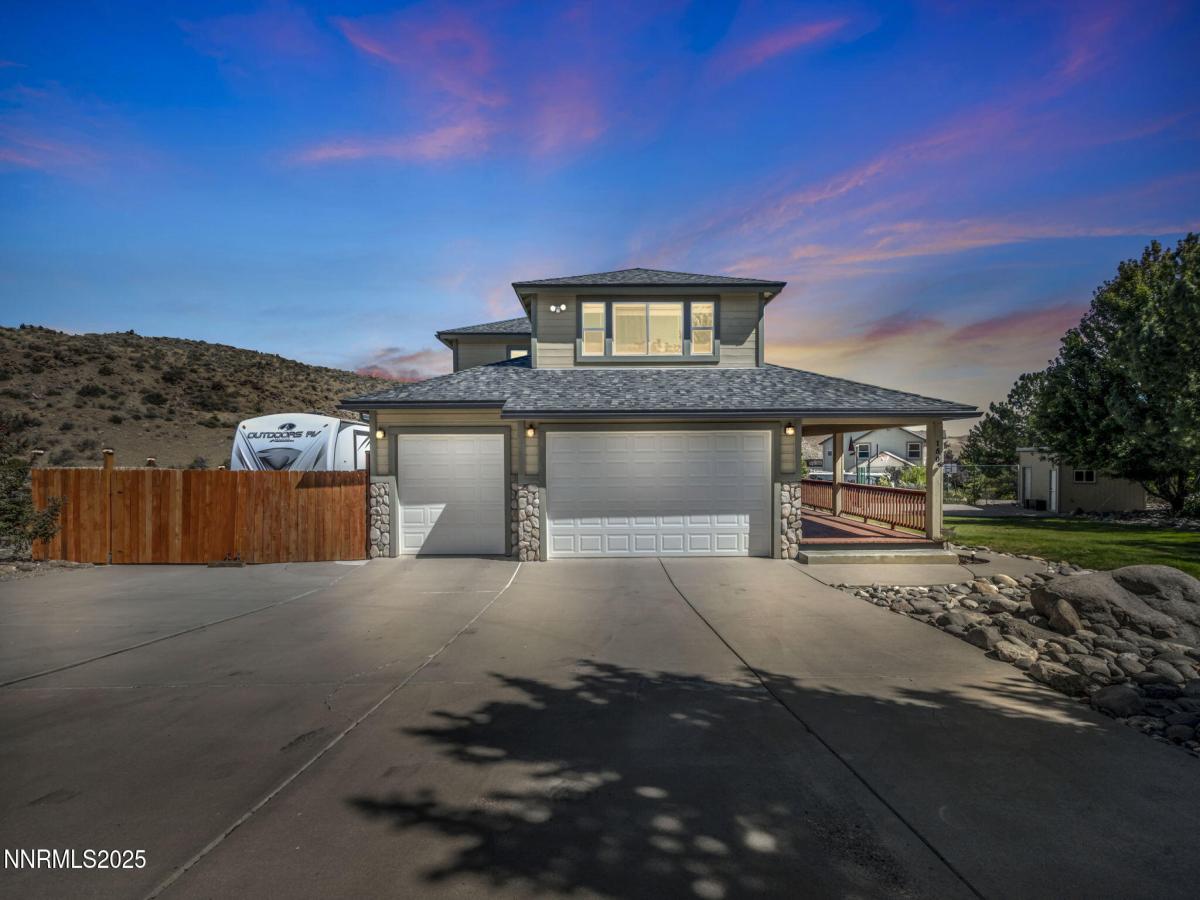Welcome to Your Dream Home in the Upper Mogul Highlands! Nestled at the end of Mule Deer Drive—one of Mogul’s most desirable locations—this stunning 5-bedroom, 2.5-bath single-family home offers the perfect blend of privacy, space, and luxury. Situated on a generous 1.4-acre lot with a year around creek along the rear, this 2,810 sqft residence boasts breathtaking mountain views, a fully landscaped yard, and no HOA—giving you the freedom to live the lifestyle you want. Step into the grand entryway and be greeted by the formal living room with vaulted ceilings and floor-to-ceiling windows that flood the space with natural light. A formal dining room with a pass-through beverage nook leads to the open-concept great room, complete with a cozy wood-burning fireplace (already plumbed for gas) and seamless flow to the updated kitchen. The chef’s kitchen features new stainless steel appliances — including a refrigerator (Feb 2025), cooktop (Mar 2024), and dishwasher (Mar 2022) — and overlooks the backyard oasis. Currently all appliances are electric, but the home is also plumbed with gas. Real hardwood flooring throughout most of the home adds timeless beauty and durability. Upstairs you’ll find four spacious bedrooms, including one which was originally designed as a versatile bonus/game room and currently serves as the large bunkroom in the home. A main-level bedroom currently serves as a home office, perfect for remote work or multi-generational living. The upstairs laundry room with new flooring and sink (Sept 2025) offers convenient access for the entire household. Extensive upgrades include a brand-new HVAC system with dual furnaces, air scrubbers, and AC condensers (May 2025), a new roof (Apr 2022), and low-maintenance Trex decking (Summer 2022) complete the extensive care and maintenance this home has received. Outdoor enthusiasts will love the multi-level decks, the fire pit in the middle of the concrete pavers, the basketball court, dedicated RV parking with hookups, and fully fenced garden. Last, the storage building/workshop completes this one-of-a-kind dream home. With plenty of space for all your toys and just minutes from I-80, you’ll enjoy the perfect balance of rural tranquility and city convenience, without the noise or restrictions. Don’t miss this rare opportunity to own a move-in-ready home in one of West Reno’s most sought-after neighborhoods. Schedule your private tour today and experience all that Upper Mogul has to offer! For more information, please reach out to the listing agent.
Property Details
Price:
$949,000
MLS #:
250056216
Status:
Active
Beds:
5
Baths:
2.5
Type:
Single Family
Subtype:
Single Family Residence
Subdivision:
Peavine Meadow Estates 1
Listed Date:
Sep 24, 2025
Finished Sq Ft:
2,810
Total Sq Ft:
2,810
Lot Size:
60,636 sqft / 1.39 acres (approx)
Year Built:
1996
See this Listing
Schools
Elementary School:
Verdi
Middle School:
Billinghurst
High School:
McQueen
Interior
Appliances
Dishwasher, Disposal, Double Oven, Dryer, Electric Cooktop, Electric Oven, Refrigerator, Smart Appliance(s), Washer
Bathrooms
2 Full Bathrooms, 1 Half Bathroom
Cooling
Central Air, Electric
Fireplaces Total
1
Flooring
Carpet, Ceramic Tile, Vinyl, Wood
Heating
Forced Air, Natural Gas
Laundry Features
Cabinets, Laundry Room, Sink, Washer Hookup
Exterior
Construction Materials
Attic/Crawl Hatchway(s) Insulated, Stone, Wood Siding
Exterior Features
Balcony, Dog Run, Fire Pit, Rain Gutters, RV Hookup
Other Structures
Outbuilding, Storage, Workshop
Parking Features
Additional Parking, Garage, Garage Door Opener, RV Access/Parking
Parking Spots
3
Roof
Asphalt, Pitched, Shingle
Security Features
Carbon Monoxide Detector(s), Keyless Entry, Security Lights, Smoke Detector(s)
Financial
Taxes
$4,129
Map
Community
- Address150 Mule Deer Drive Reno NV
- SubdivisionPeavine Meadow Estates 1
- CityReno
- CountyWashoe
- Zip Code89523
Market Summary
Current real estate data for Single Family in Reno as of Oct 24, 2025
701
Single Family Listed
87
Avg DOM
411
Avg $ / SqFt
$1,249,656
Avg List Price
Property Summary
- Located in the Peavine Meadow Estates 1 subdivision, 150 Mule Deer Drive Reno NV is a Single Family for sale in Reno, NV, 89523. It is listed for $949,000 and features 5 beds, 3 baths, and has approximately 2,810 square feet of living space, and was originally constructed in 1996. The current price per square foot is $338. The average price per square foot for Single Family listings in Reno is $411. The average listing price for Single Family in Reno is $1,249,656.
Similar Listings Nearby
 Courtesy of Realty One Group Eminence. Disclaimer: All data relating to real estate for sale on this page comes from the Broker Reciprocity (BR) of the Northern Nevada Regional MLS. Detailed information about real estate listings held by brokerage firms other than Ascent Property Group include the name of the listing broker. Neither the listing company nor Ascent Property Group shall be responsible for any typographical errors, misinformation, misprints and shall be held totally harmless. The Broker providing this data believes it to be correct, but advises interested parties to confirm any item before relying on it in a purchase decision. Copyright 2025. Northern Nevada Regional MLS. All rights reserved.
Courtesy of Realty One Group Eminence. Disclaimer: All data relating to real estate for sale on this page comes from the Broker Reciprocity (BR) of the Northern Nevada Regional MLS. Detailed information about real estate listings held by brokerage firms other than Ascent Property Group include the name of the listing broker. Neither the listing company nor Ascent Property Group shall be responsible for any typographical errors, misinformation, misprints and shall be held totally harmless. The Broker providing this data believes it to be correct, but advises interested parties to confirm any item before relying on it in a purchase decision. Copyright 2025. Northern Nevada Regional MLS. All rights reserved. 150 Mule Deer Drive
Reno, NV

























































