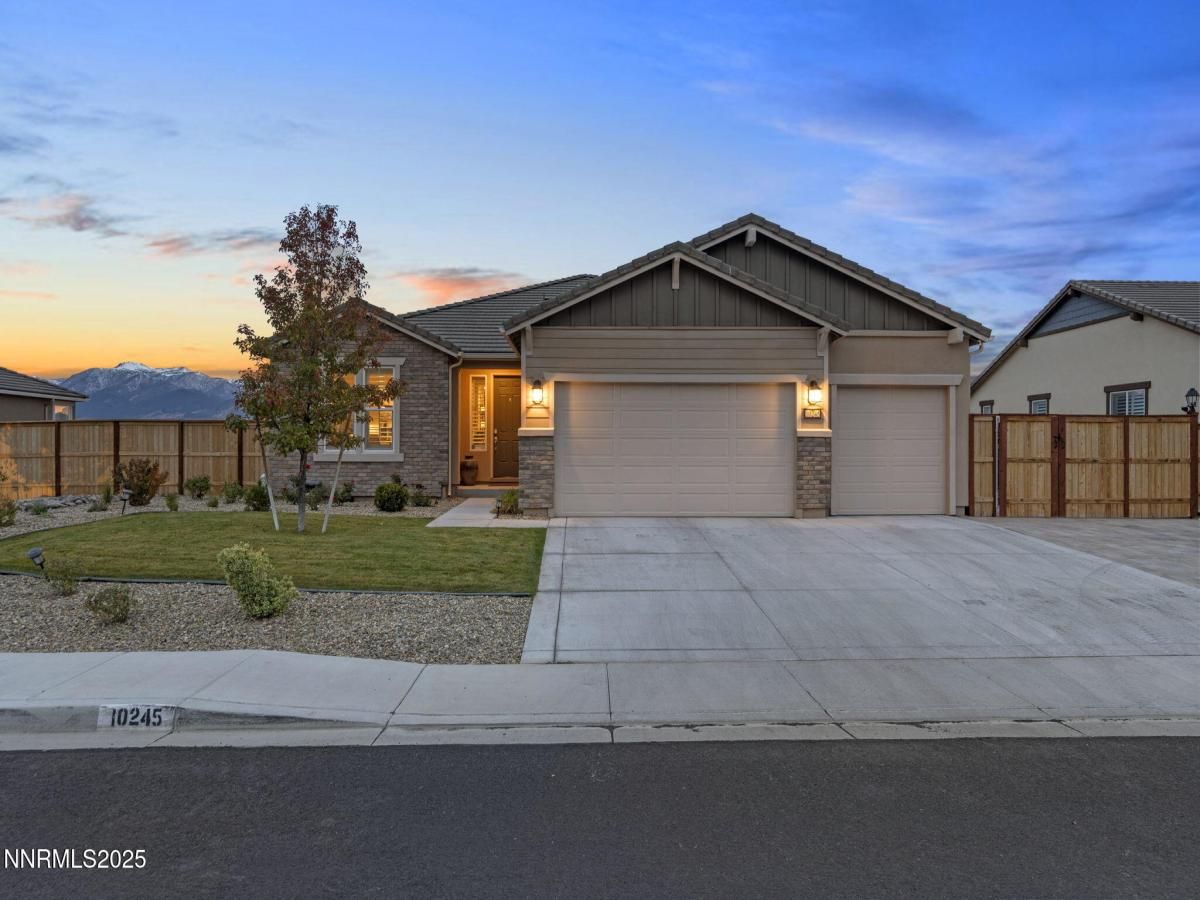Exceptional Custom Home with Over 200K in Upgrades! Unmatched panoramic views of Mt. Rose and Downtown Reno! Energy-efficient features include a tankless water heater, dual-pane low-E windows, a Honeywell Smart Thermostat, Ring Doorbell, and a 14 SEER HVAC system—providing year-round comfort and savings. Additional upgrades include custom gutters, a whole-home upgraded Wi-Fi system, and integrated smart-home technology for seamless modern living. Enjoy two outdoor living spaces, including an elevated deck, perfectly positioned to capture the stunning views—ideal for entertaining or unwinding. The finished garage features epoxy flooring, built-in shelving, and abundant storage—both stylish and functional. Professionally designed landscaping by Fire Sky Design and NVision Landscaping creates a tranquil outdoor retreat, complete with four 8×2 raised garden beds and one 3×4 raised garden bed. Unwind in the HotSpring spa or the fully finished outdoor sauna for year-round relaxation. A highlight of this home is the multigenerational living area, complete with a private kitchenette, upgraded cabinetry, granite counters, stainless steel appliances, and a full bathroom—ideal for guests, extended family, or independent living. Inside, designer flooring flows throughout, including hardwood, tile, and plush carpet, complemented by elegant Alaska White granite countertops. The gourmet kitchen features GE Profile stainless steel appliances, 42-inch custom cabinetry, granite slab counters, and a striking tile backsplash. The primary suite is designed for rest and renewal, offering dual vanities, a soaking tub, and an oversized walk-in closet. Custom designer lighting and LED chandeliers enhance every space with warmth and elegance, while D-LUX Window Coverings and plantation shutters complete the sophisticated design. RV access/storage measuring 12×22 adds exceptional convenience to this stunning home.
Property Details
Price:
$1,450,000
MLS #:
250057421
Status:
Active
Beds:
4
Baths:
3
Type:
Single Family
Subtype:
Single Family Residence
Subdivision:
Palisades Phase 3
Listed Date:
Oct 23, 2025
Finished Sq Ft:
3,345
Total Sq Ft:
3,345
Lot Size:
10,062 sqft / 0.23 acres (approx)
Year Built:
2021
See this Listing
Schools
Elementary School:
JWood Raw
Middle School:
Depoali
High School:
Damonte
Interior
Appliances
Dishwasher, Disposal, Double Oven, Dryer, Gas Cooktop, Gas Range, Microwave, Refrigerator, Smart Appliance(s), Washer
Bathrooms
3 Full Bathrooms
Cooling
Central Air, Refrigerated
Flooring
Carpet, Luxury Vinyl, Tile, Vinyl, Wood
Heating
Forced Air, Natural Gas
Laundry Features
Cabinets, Laundry Room, Washer Hookup
Exterior
Association Amenities
Maintenance Grounds
Construction Materials
Blown-In Insulation, Brick, Concrete, Frame, Glass, Stucco, Vinyl Siding
Exterior Features
Fire Pit, Rain Gutters, Smart Irrigation
Other Structures
None
Parking Features
Additional Parking, Attached, Garage, Garage Door Opener, RV Access/Parking
Parking Spots
8
Roof
Pitched, Tile
Security Features
Carbon Monoxide Detector(s), Keyless Entry, Smoke Detector(s)
Financial
HOA Fee
$155
HOA Frequency
Quarterly
HOA Name
Associa Sierra North
Taxes
$8,367
Map
Community
- Address10245 Mother Lode Drive Reno NV
- SubdivisionPalisades Phase 3
- CityReno
- CountyWashoe
- Zip Code89521
Market Summary
Current real estate data for Single Family in Reno as of Oct 24, 2025
703
Single Family Listed
87
Avg DOM
411
Avg $ / SqFt
$1,246,950
Avg List Price
Property Summary
- Located in the Palisades Phase 3 subdivision, 10245 Mother Lode Drive Reno NV is a Single Family for sale in Reno, NV, 89521. It is listed for $1,450,000 and features 4 beds, 3 baths, and has approximately 3,345 square feet of living space, and was originally constructed in 2021. The current price per square foot is $433. The average price per square foot for Single Family listings in Reno is $411. The average listing price for Single Family in Reno is $1,246,950.
Similar Listings Nearby
 Courtesy of Dickson Realty – Sparks. Disclaimer: All data relating to real estate for sale on this page comes from the Broker Reciprocity (BR) of the Northern Nevada Regional MLS. Detailed information about real estate listings held by brokerage firms other than Ascent Property Group include the name of the listing broker. Neither the listing company nor Ascent Property Group shall be responsible for any typographical errors, misinformation, misprints and shall be held totally harmless. The Broker providing this data believes it to be correct, but advises interested parties to confirm any item before relying on it in a purchase decision. Copyright 2025. Northern Nevada Regional MLS. All rights reserved.
Courtesy of Dickson Realty – Sparks. Disclaimer: All data relating to real estate for sale on this page comes from the Broker Reciprocity (BR) of the Northern Nevada Regional MLS. Detailed information about real estate listings held by brokerage firms other than Ascent Property Group include the name of the listing broker. Neither the listing company nor Ascent Property Group shall be responsible for any typographical errors, misinformation, misprints and shall be held totally harmless. The Broker providing this data believes it to be correct, but advises interested parties to confirm any item before relying on it in a purchase decision. Copyright 2025. Northern Nevada Regional MLS. All rights reserved. 10245 Mother Lode Drive
Reno, NV



































































