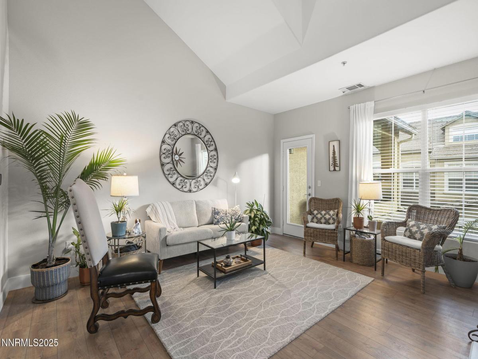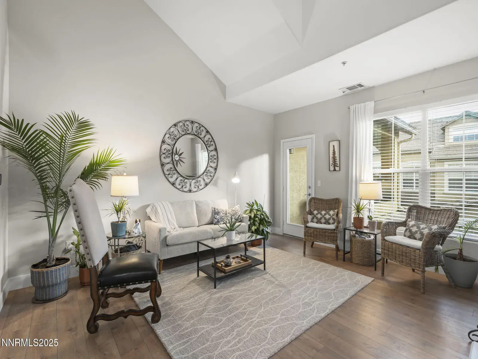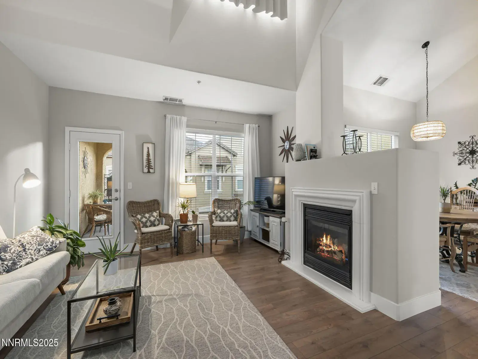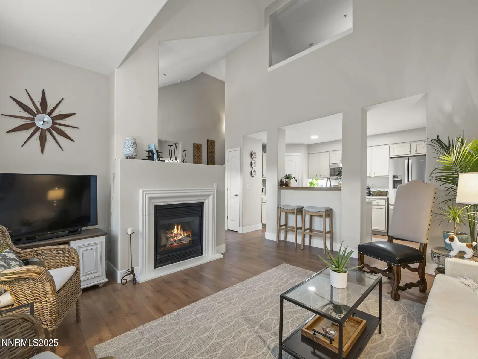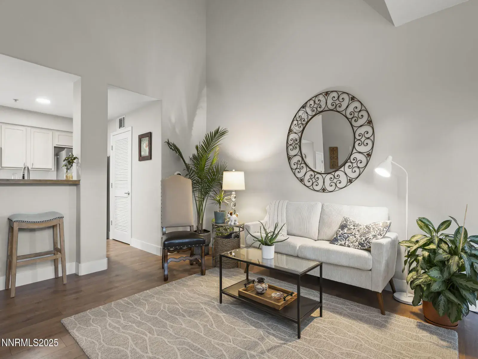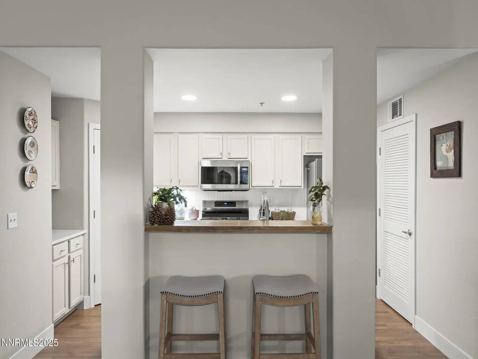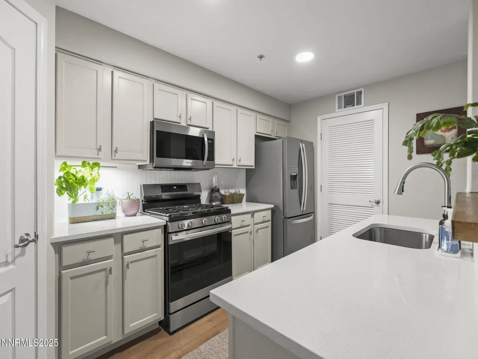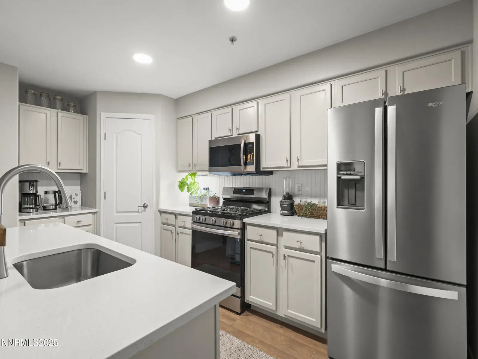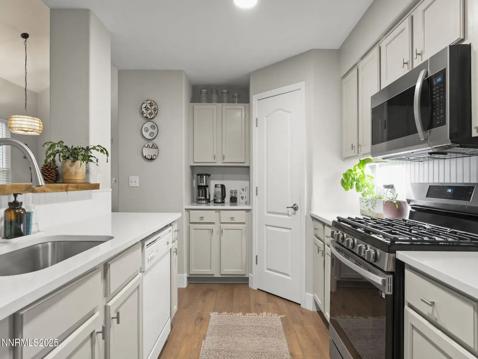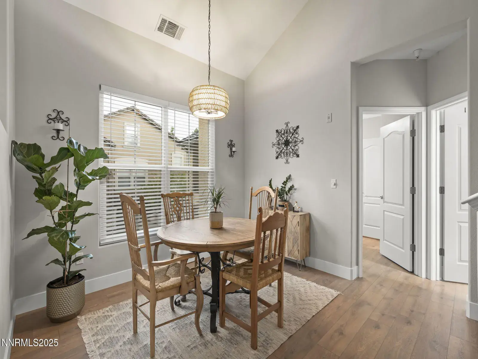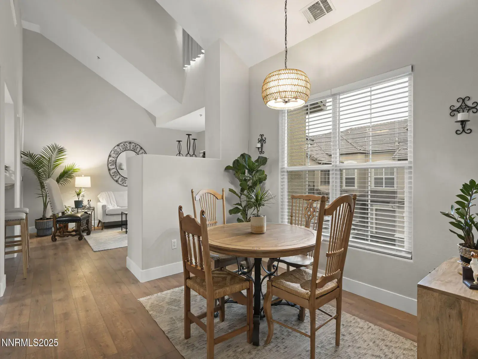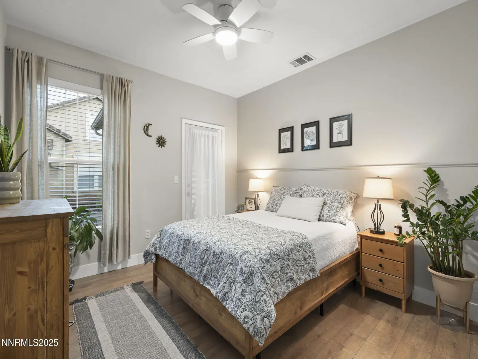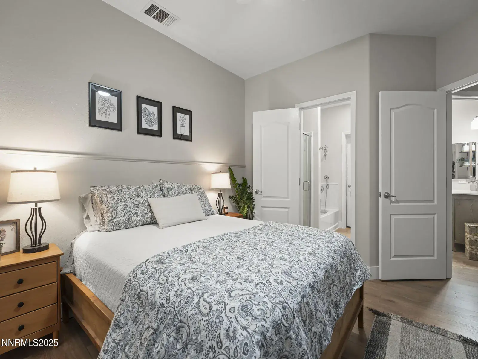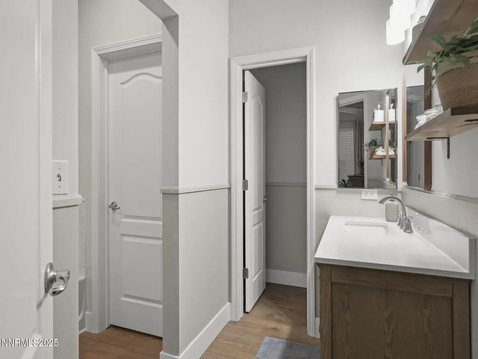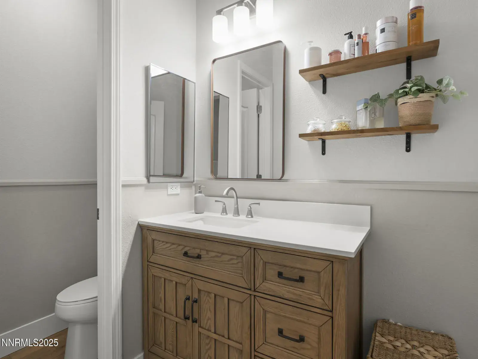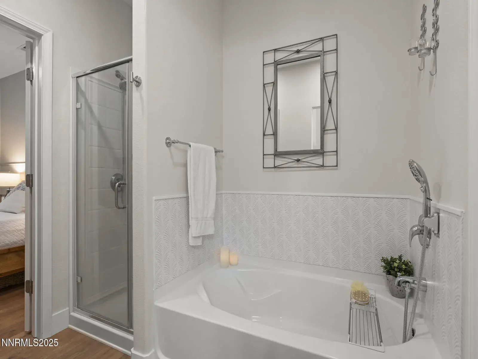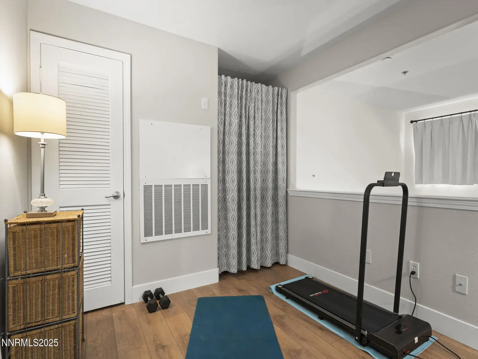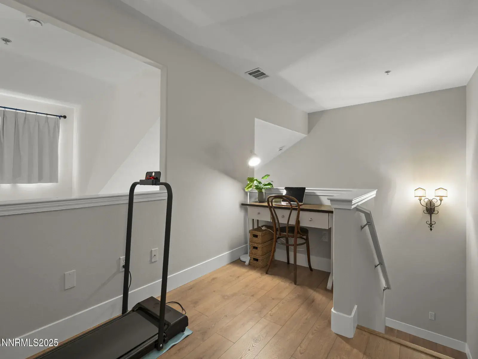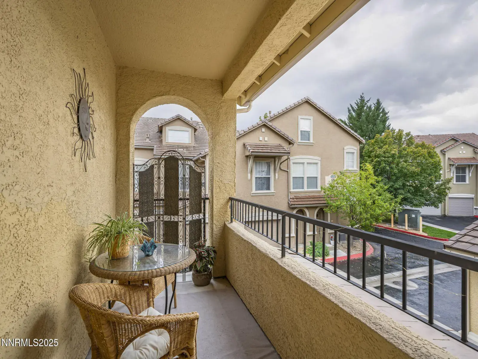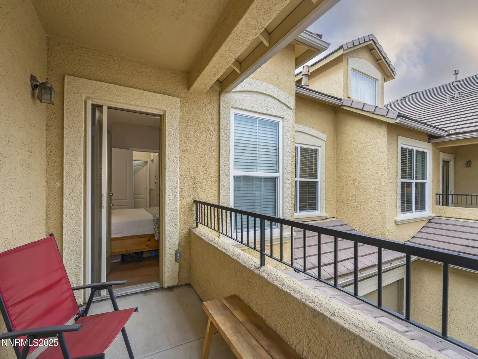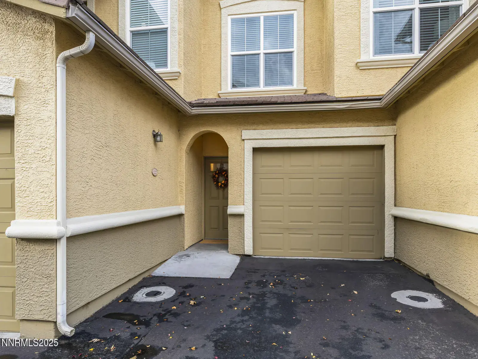Beautifully renovated sunny condo in the quiet, gated community of Triana. This south-facing home is move-in ready with abundant natural light in every room. Recently remodeled with fresh paint, new baseboards, and professionally installed premium wood-based flooring. The home features new energy-efficient double-pane windows, an open floor plan with a spacious living area, a gas fireplace, an EcoBee smart thermostat, modern vaulted ceilings, and a patio balcony with views of the Sierra mountains! The master bedroom has a large walk-in closet, a second private balcony, and the remodeled bathroom has a soaking tub and a separate shower. The kitchen is updated with new quartz countertops, professionally refinished cabinets, a walk-in pantry, new stainless steel appliances, and a breakfast bar. There is a beautiful separate dining room, a laundry room with a new washer and dryer, and there’s an additional loft space that’s perfect for a second bedroom, office, or workout room. Attached oversized one-car garage with extra storage and additional designated parking spot directly in front. The community offers a pool, hot tub, playground, hiking trails, and is conveniently located within minutes to downtown, RNO airport, 2 hospitals, and only 30 minutes to beautiful Lake Tahoe and world-class skiing! Don’t miss out on this turn-key home, with six months remaining on the home warranty, transferable to the new owner. This is a must-see, and the seller is motivated. Mortgage savings may be available for buyers of this listing.
Property Details
Price:
$384,000
MLS #:
250056700
Status:
Active
Beds:
1
Baths:
1
Type:
Condo
Subtype:
Condominium
Subdivision:
Palisades North Condominiums
Listed Date:
Oct 4, 2025
Finished Sq Ft:
1,033
Total Sq Ft:
1,033
Lot Size:
1,758 sqft / 0.04 acres (approx)
Year Built:
2003
See this Listing
Schools
Elementary School:
Donner Springs
Middle School:
Pine
High School:
Damonte
Interior
Appliances
Dishwasher, Disposal, Dryer, Microwave, Refrigerator, Washer
Bathrooms
1 Full Bathroom
Cooling
Central Air
Fireplaces Total
1
Flooring
Laminate, Wood
Heating
Forced Air, Natural Gas
Laundry Features
Laundry Area, Laundry Room, Shelves
Exterior
Association Amenities
Barbecue, Clubhouse, Gated, Landscaping, Maintenance Grounds, Parking, Pool, Recreation Room, Spa/Hot Tub
Construction Materials
Stucco
Exterior Features
Balcony
Other Structures
None
Parking Features
Additional Parking, Attached, Common, Garage
Parking Spots
2
Roof
Pitched, Tile
Security Features
Fire Sprinkler System, Security Fence, Security Gate, Smoke Detector(s)
Financial
HOA Fee
$265
HOA Frequency
Monthly
HOA Includes
Insurance, Snow Removal
HOA Name
Triana North
Taxes
$1,540
Map
Community
- Address9050 Double R Boulevard APT 1122 Reno NV
- SubdivisionPalisades North Condominiums
- CityReno
- CountyWashoe
- Zip Code89521
Market Summary
Property Summary
- Located in the Palisades North Condominiums subdivision, 9050 Double R Boulevard APT 1122 Reno NV is a Condo for sale in Reno, NV, 89521. It is listed for $384,000 and features 1 beds, 1 baths, and has approximately 1,033 square feet of living space, and was originally constructed in 2003. The current price per square foot is $372. The average price per square foot for Condo listings in Reno is $329. The average listing price for Condo in Reno is $409,395.
Similar Listings Nearby
 Courtesy of Redfin. Disclaimer: All data relating to real estate for sale on this page comes from the Broker Reciprocity (BR) of the Northern Nevada Regional MLS. Detailed information about real estate listings held by brokerage firms other than Ascent Property Group include the name of the listing broker. Neither the listing company nor Ascent Property Group shall be responsible for any typographical errors, misinformation, misprints and shall be held totally harmless. The Broker providing this data believes it to be correct, but advises interested parties to confirm any item before relying on it in a purchase decision. Copyright 2025. Northern Nevada Regional MLS. All rights reserved.
Courtesy of Redfin. Disclaimer: All data relating to real estate for sale on this page comes from the Broker Reciprocity (BR) of the Northern Nevada Regional MLS. Detailed information about real estate listings held by brokerage firms other than Ascent Property Group include the name of the listing broker. Neither the listing company nor Ascent Property Group shall be responsible for any typographical errors, misinformation, misprints and shall be held totally harmless. The Broker providing this data believes it to be correct, but advises interested parties to confirm any item before relying on it in a purchase decision. Copyright 2025. Northern Nevada Regional MLS. All rights reserved. 9050 Double R Boulevard APT 1122
Reno, NV
