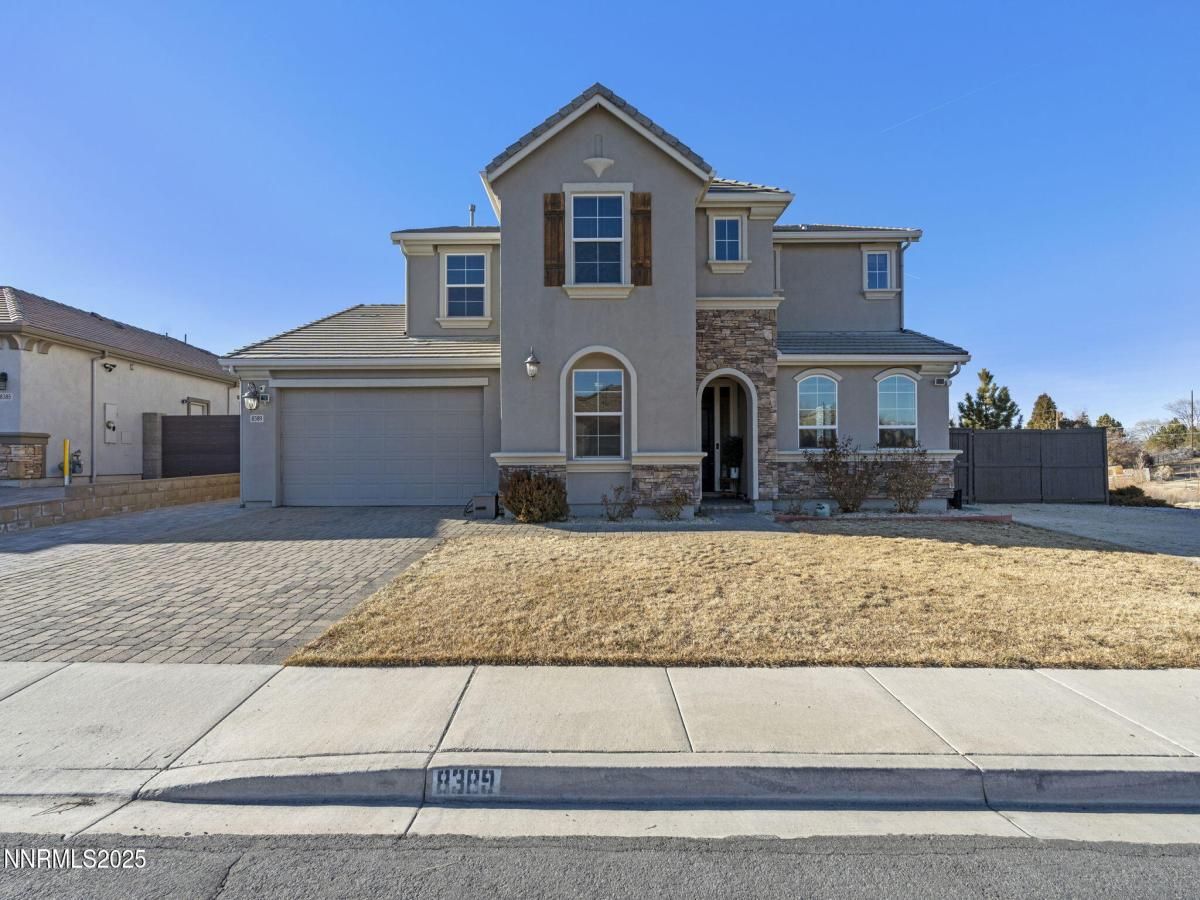This stunning property has everything you’ve been dreaming of and more! Featuring 4 spacious bedrooms and an extra-large loft that has been transformed into a 5th bedroom with a door and blinds. This home offers versatility and comfort. With 3 full baths, a generous 3,137 sq. ft. of living space, a 3-car garage, and RV parking, there’s plenty of room for all your needs. If you love your space this is it with an amazing location in a empty cul-de-sac tucked away!, There is no work needed on this one! New Travertine tile imported from Turkey, fresh interior paint, and plush new carpet and the exterior stucco and paint completed a few years ago. The kitchen is a chef’s delight with stainless steel appliances, double oven, large island and ample cabinets and room to create culinary masterpieces. Step outside to a spacious backyard, perfect for entertaining. Enjoy sunsets by the fire pit, host gatherings under the pergola and BBQ some food, or simply relax and soak in the serene atmosphere. The expansive lot provides endless possibilities, while the newer storage unit keeps your tools organized and the garage clutter-free. Replaced A/C, and Hot water heater within last 2 years, and has a water Softener system. Don’t miss this incredible opportunity to call this exceptional home yours!
Property Details
Price:
$699,900
MLS #:
250052428
Status:
Active
Beds:
5
Baths:
3
Type:
Single Family
Subtype:
Single Family Residence
Subdivision:
Northstar Ranch Phase 3
Listed Date:
Jul 2, 2025
Finished Sq Ft:
3,137
Total Sq Ft:
3,137
Lot Size:
10,890 sqft / 0.25 acres (approx)
Year Built:
2007
See this Listing
Schools
Elementary School:
Smith, Alice
Middle School:
OBrien
High School:
North Valleys
Interior
Appliances
Dishwasher, Disposal, Double Oven, Gas Cooktop, Gas Range, Microwave, Refrigerator, Water Softener Owned
Bathrooms
3 Full Bathrooms
Cooling
Attic Fan, Central Air
Fireplaces Total
2
Flooring
Carpet, Ceramic Tile, Travertine
Heating
Fireplace(s), Forced Air, Natural Gas
Laundry Features
Cabinets, Laundry Room, Sink, Washer Hookup
Exterior
Association Amenities
Maintenance Grounds
Construction Materials
Stone, Stucco
Exterior Features
Barbecue Stubbed In
Other Structures
Shed(s)
Parking Features
Additional Parking, Attached, Garage, Garage Door Opener, R V Access/ Parking, Tandem
Parking Spots
7
Roof
Pitched, Tile
Security Features
Carbon Monoxide Detector(s), Keyless Entry, Smoke Detector(s)
Financial
HOA Fee
$115
HOA Frequency
Quarterly
HOA Includes
Maintenance Grounds, Snow Removal
HOA Name
North Star Ranch HOA
Taxes
$3,477
Map
Community
- Address8389 Opal Ranch Way Reno NV
- SubdivisionNorthstar Ranch Phase 3
- CityReno
- CountyWashoe
- Zip Code89506
LIGHTBOX-IMAGES
NOTIFY-MSG
Market Summary
Current real estate data for Single Family in Reno as of Jul 22, 2025
807
Single Family Listed
74
Avg DOM
407
Avg $ / SqFt
$1,215,998
Avg List Price
Property Summary
- Located in the Northstar Ranch Phase 3 subdivision, 8389 Opal Ranch Way Reno NV is a Single Family for sale in Reno, NV, 89506. It is listed for $699,900 and features 5 beds, 3 baths, and has approximately 3,137 square feet of living space, and was originally constructed in 2007. The current price per square foot is $223. The average price per square foot for Single Family listings in Reno is $407. The average listing price for Single Family in Reno is $1,215,998.
LIGHTBOX-IMAGES
NOTIFY-MSG
Similar Listings Nearby
 Courtesy of Keller Williams The Market Pla. Disclaimer: All data relating to real estate for sale on this page comes from the Broker Reciprocity (BR) of the Northern Nevada Regional MLS. Detailed information about real estate listings held by brokerage firms other than Ascent Property Group include the name of the listing broker. Neither the listing company nor Ascent Property Group shall be responsible for any typographical errors, misinformation, misprints and shall be held totally harmless. The Broker providing this data believes it to be correct, but advises interested parties to confirm any item before relying on it in a purchase decision. Copyright 2025. Northern Nevada Regional MLS. All rights reserved.
Courtesy of Keller Williams The Market Pla. Disclaimer: All data relating to real estate for sale on this page comes from the Broker Reciprocity (BR) of the Northern Nevada Regional MLS. Detailed information about real estate listings held by brokerage firms other than Ascent Property Group include the name of the listing broker. Neither the listing company nor Ascent Property Group shall be responsible for any typographical errors, misinformation, misprints and shall be held totally harmless. The Broker providing this data believes it to be correct, but advises interested parties to confirm any item before relying on it in a purchase decision. Copyright 2025. Northern Nevada Regional MLS. All rights reserved. 8389 Opal Ranch Way
Reno, NV
LIGHTBOX-IMAGES
NOTIFY-MSG
















































