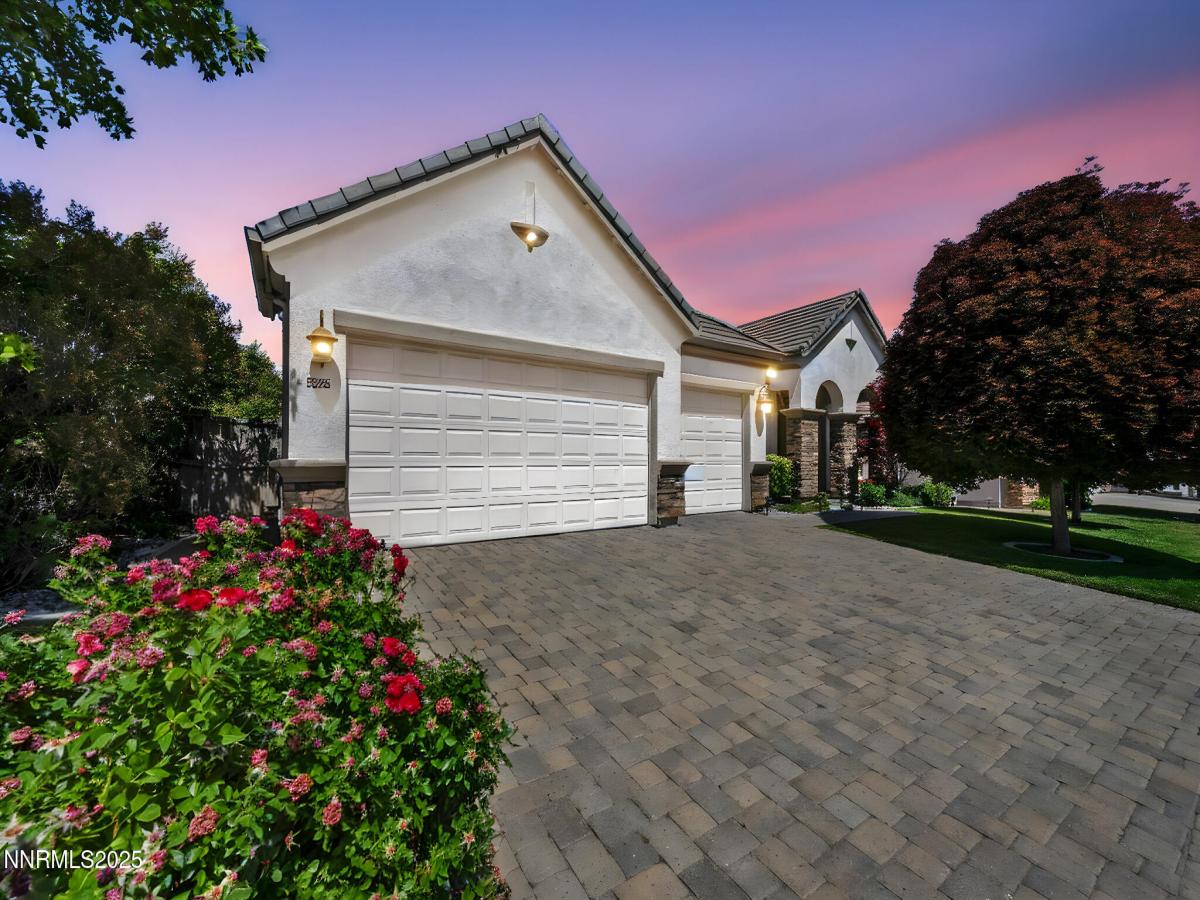Immaculate Northstar Ranch Retreat with Luxurious Upgrades and Tranquil Outdoor Living! Welcome to this meticulously maintained 3-bedroom, 3-bathroom home in the desirable Northstar Ranch community of Golden Valley. From the moment you step inside, you’re wowed by the high ceilings throughout, greeted by a formal living and dining space that flows into the great room with views of the backyard oasis! The outdoor space is truly a retreat—professionally landscaped featuring a covered pergola with shade curtains, misters, a soothing water feature with pond, gas BBQ stub, and out of sight storage sheds.
The gourmet kitchen boasts granite counters, a center island with breakfast bar, double ovens, and a gas cooktop, all opening to the inviting great room with a cozy gas fireplace and casual dining area. The spacious primary suite includes patio access, a walk-in closet, and a spa-inspired ensuite with dual sinks, towel warmer, soaking tub, and separate shower.
An additional flex room with double doors and a closet offers versatility as a 4th bedroom, home office, den, or craft room.
Move-in ready, this home offers refined indoor comfort and serene outdoor living – come see it and fall in love!
The gourmet kitchen boasts granite counters, a center island with breakfast bar, double ovens, and a gas cooktop, all opening to the inviting great room with a cozy gas fireplace and casual dining area. The spacious primary suite includes patio access, a walk-in closet, and a spa-inspired ensuite with dual sinks, towel warmer, soaking tub, and separate shower.
An additional flex room with double doors and a closet offers versatility as a 4th bedroom, home office, den, or craft room.
Move-in ready, this home offers refined indoor comfort and serene outdoor living – come see it and fall in love!
Property Details
Price:
$682,000
MLS #:
250052876
Status:
Active
Beds:
3
Baths:
3
Type:
Single Family
Subtype:
Single Family Residence
Subdivision:
Northstar Ranch Phase 3
Listed Date:
Jul 10, 2025
Finished Sq Ft:
2,372
Total Sq Ft:
2,372
Lot Size:
9,148 sqft / 0.21 acres (approx)
Year Built:
2007
See this Listing
Schools
Elementary School:
Smith, Alice
Middle School:
OBrien
High School:
North Valleys
Interior
Appliances
Dishwasher, Disposal, Double Oven, Dryer, Gas Cooktop, Microwave, Refrigerator, Self Cleaning Oven, Washer
Bathrooms
3 Full Bathrooms
Cooling
Central Air
Fireplaces Total
1
Flooring
Carpet, Tile
Heating
Forced Air
Laundry Features
Cabinets, Laundry Room, Sink
Exterior
Association Amenities
None
Construction Materials
Stucco
Exterior Features
Barbecue Stubbed In, Rain Gutters
Other Structures
Shed(s)
Parking Features
Attached, Garage, Garage Door Opener
Parking Spots
3
Roof
Pitched, Tile
Security Features
Security System Owned, Smoke Detector(s)
Financial
HOA Fee
$115
HOA Includes
Maintenance Grounds, Snow Removal
HOA Name
Northstar Ranch Homeowners Association
Taxes
$3,269
Map
Community
- Address8375 Opal Ranch Way Reno NV
- SubdivisionNorthstar Ranch Phase 3
- CityReno
- CountyWashoe
- Zip Code89506
LIGHTBOX-IMAGES
NOTIFY-MSG
Market Summary
Current real estate data for Single Family in Reno as of Aug 12, 2025
778
Single Family Listed
80
Avg DOM
408
Avg $ / SqFt
$1,230,851
Avg List Price
Property Summary
- Located in the Northstar Ranch Phase 3 subdivision, 8375 Opal Ranch Way Reno NV is a Single Family for sale in Reno, NV, 89506. It is listed for $682,000 and features 3 beds, 3 baths, and has approximately 2,372 square feet of living space, and was originally constructed in 2007. The current price per square foot is $288. The average price per square foot for Single Family listings in Reno is $408. The average listing price for Single Family in Reno is $1,230,851.
LIGHTBOX-IMAGES
NOTIFY-MSG
Similar Listings Nearby
 Courtesy of Coldwell Banker Select Reno. Disclaimer: All data relating to real estate for sale on this page comes from the Broker Reciprocity (BR) of the Northern Nevada Regional MLS. Detailed information about real estate listings held by brokerage firms other than Ascent Property Group include the name of the listing broker. Neither the listing company nor Ascent Property Group shall be responsible for any typographical errors, misinformation, misprints and shall be held totally harmless. The Broker providing this data believes it to be correct, but advises interested parties to confirm any item before relying on it in a purchase decision. Copyright 2025. Northern Nevada Regional MLS. All rights reserved.
Courtesy of Coldwell Banker Select Reno. Disclaimer: All data relating to real estate for sale on this page comes from the Broker Reciprocity (BR) of the Northern Nevada Regional MLS. Detailed information about real estate listings held by brokerage firms other than Ascent Property Group include the name of the listing broker. Neither the listing company nor Ascent Property Group shall be responsible for any typographical errors, misinformation, misprints and shall be held totally harmless. The Broker providing this data believes it to be correct, but advises interested parties to confirm any item before relying on it in a purchase decision. Copyright 2025. Northern Nevada Regional MLS. All rights reserved. 8375 Opal Ranch Way
Reno, NV
LIGHTBOX-IMAGES
NOTIFY-MSG











































