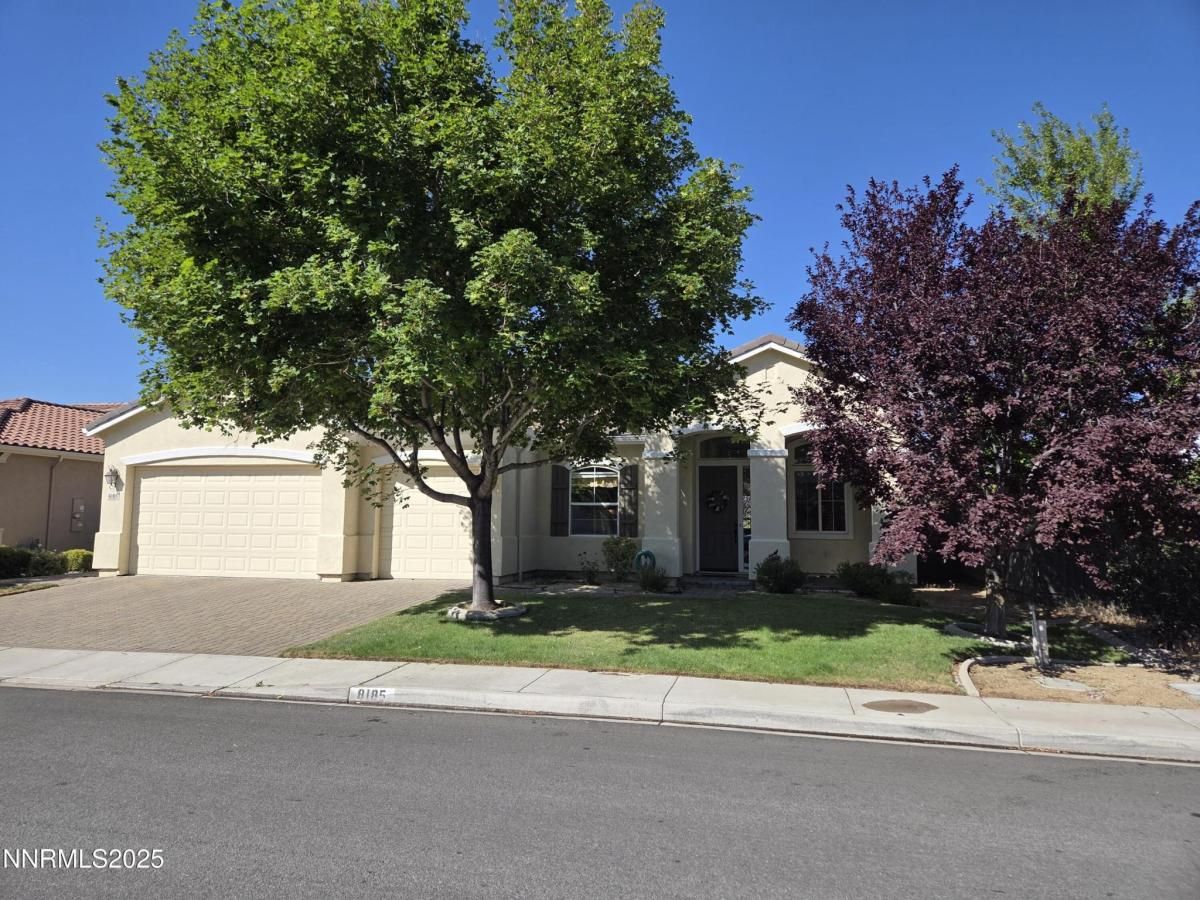City close with a country atmosphere, Northstar Ranch is located in the foothills with a panoramic view from Mount Rose to Peavine Mountain. The sunsets are outstanding, and easy to enjoy from the Pergola and patio. Or from the family room, kitchen and primary suite. Bedrooms are spacious with abundant storage. The walk in closet in the primary is huge with shelves for extra storage. The bath has a soaking tub plus a glassed in shower and double vanities.
Enjoy your family or guests from the cook’s kitchen, lay out your buffet on the lengthy counter or on a table in the breakfast area. The family room is oversized and features a fireplace. For more formal events the living room is conveniently located and has a formal dining area fit for a crowd.
This home is clean and ready for your demanding buyer. Seller is almost out so occupancy can be as soon as you can close.
Enjoy your family or guests from the cook’s kitchen, lay out your buffet on the lengthy counter or on a table in the breakfast area. The family room is oversized and features a fireplace. For more formal events the living room is conveniently located and has a formal dining area fit for a crowd.
This home is clean and ready for your demanding buyer. Seller is almost out so occupancy can be as soon as you can close.
Property Details
Price:
$599,950
MLS #:
250055301
Status:
Active
Beds:
4
Baths:
2.5
Type:
Single Family
Subtype:
Single Family Residence
Subdivision:
Northstar Ranch Phase 3
Listed Date:
Sep 1, 2025
Finished Sq Ft:
2,372
Total Sq Ft:
2,372
Lot Size:
8,640 sqft / 0.20 acres (approx)
Year Built:
2006
See this Listing
Schools
Elementary School:
Smith, Alice
Middle School:
OBrien
High School:
North Valleys
Interior
Appliances
Dishwasher, Disposal, Gas Cooktop, Microwave
Bathrooms
2 Full Bathrooms, 1 Half Bathroom
Cooling
Central Air
Fireplaces Total
1
Flooring
Carpet, Tile
Heating
Forced Air, Natural Gas
Laundry Features
Laundry Room, Sink
Exterior
Construction Materials
Stucco
Exterior Features
None
Other Structures
None
Parking Features
Garage, Parking Pad
Parking Spots
3
Roof
Tile
Security Features
Smoke Detector(s)
Financial
HOA Fee
$115
HOA Frequency
Quarterly
HOA Includes
Maintenance Grounds
HOA Name
Northstar Maintenance Assoc
Taxes
$3,252
Map
Community
- Address8185 Fire Opal Lane Reno NV
- SubdivisionNorthstar Ranch Phase 3
- CityReno
- CountyWashoe
- Zip Code89506
Market Summary
Current real estate data for Single Family in Reno as of Sep 04, 2025
742
Single Family Listed
86
Avg DOM
409
Avg $ / SqFt
$1,238,984
Avg List Price
Property Summary
- Located in the Northstar Ranch Phase 3 subdivision, 8185 Fire Opal Lane Reno NV is a Single Family for sale in Reno, NV, 89506. It is listed for $599,950 and features 4 beds, 3 baths, and has approximately 2,372 square feet of living space, and was originally constructed in 2006. The current price per square foot is $253. The average price per square foot for Single Family listings in Reno is $409. The average listing price for Single Family in Reno is $1,238,984.
Similar Listings Nearby
 Courtesy of ERA – Realty Central. Disclaimer: All data relating to real estate for sale on this page comes from the Broker Reciprocity (BR) of the Northern Nevada Regional MLS. Detailed information about real estate listings held by brokerage firms other than Ascent Property Group include the name of the listing broker. Neither the listing company nor Ascent Property Group shall be responsible for any typographical errors, misinformation, misprints and shall be held totally harmless. The Broker providing this data believes it to be correct, but advises interested parties to confirm any item before relying on it in a purchase decision. Copyright 2025. Northern Nevada Regional MLS. All rights reserved.
Courtesy of ERA – Realty Central. Disclaimer: All data relating to real estate for sale on this page comes from the Broker Reciprocity (BR) of the Northern Nevada Regional MLS. Detailed information about real estate listings held by brokerage firms other than Ascent Property Group include the name of the listing broker. Neither the listing company nor Ascent Property Group shall be responsible for any typographical errors, misinformation, misprints and shall be held totally harmless. The Broker providing this data believes it to be correct, but advises interested parties to confirm any item before relying on it in a purchase decision. Copyright 2025. Northern Nevada Regional MLS. All rights reserved. 8185 Fire Opal Lane
Reno, NV


































