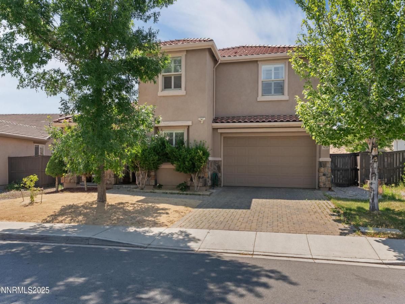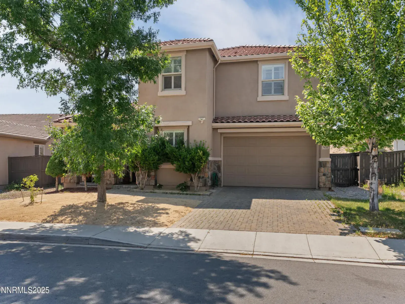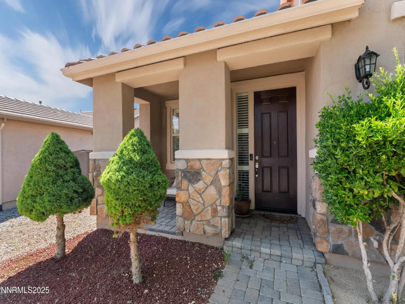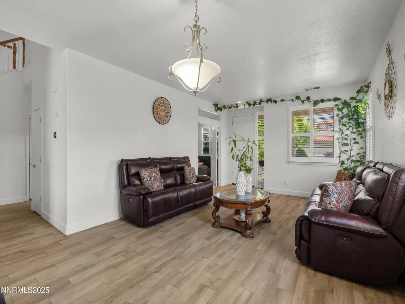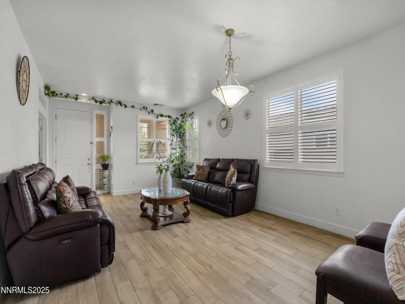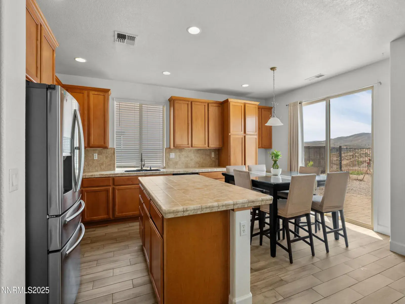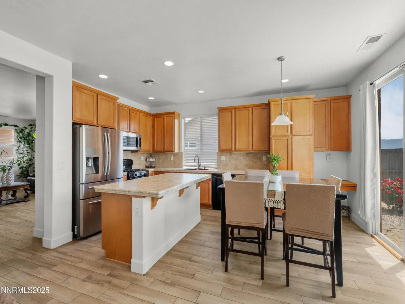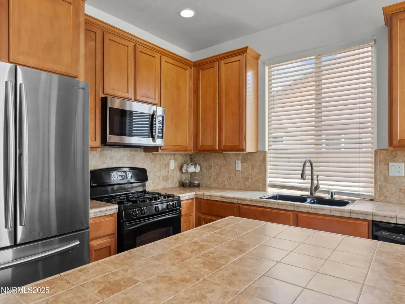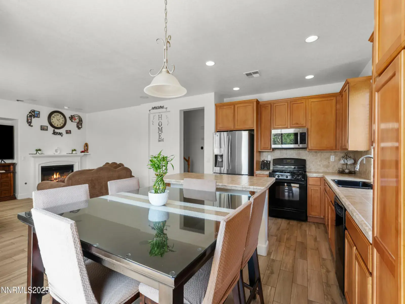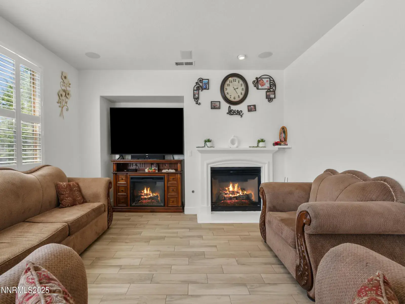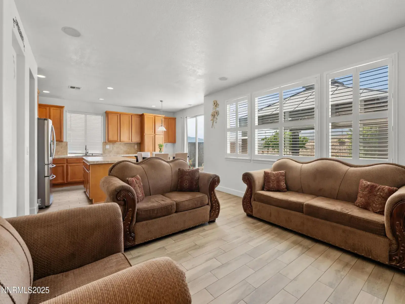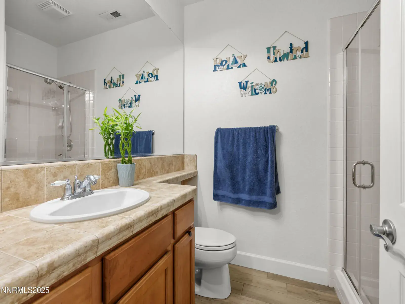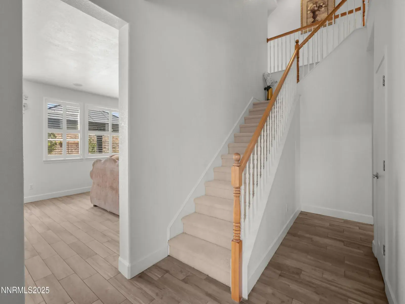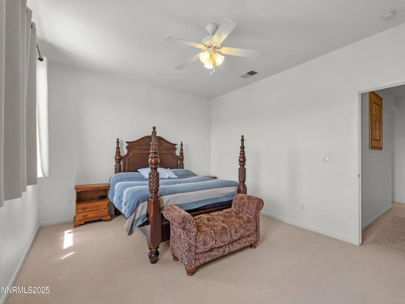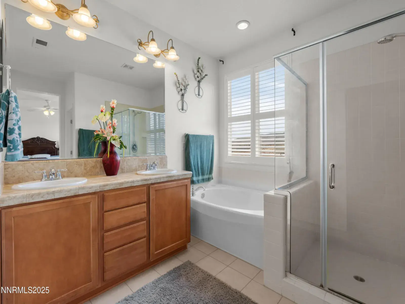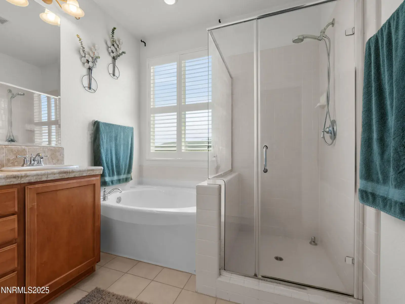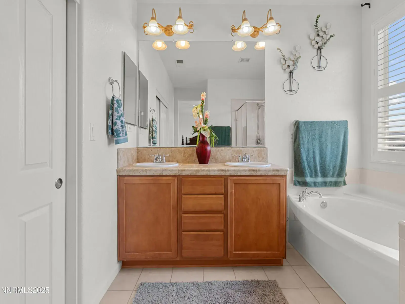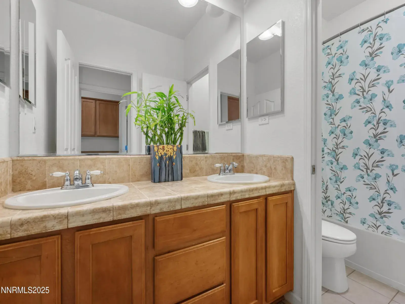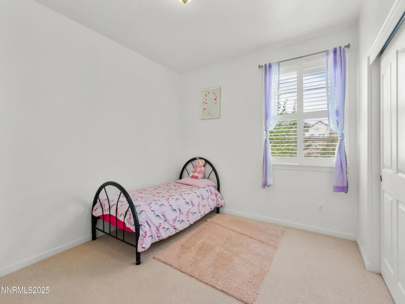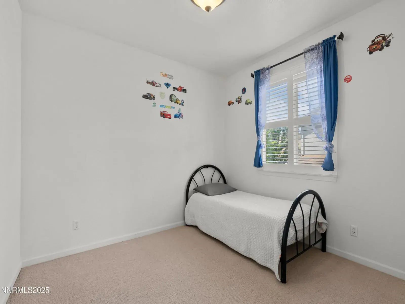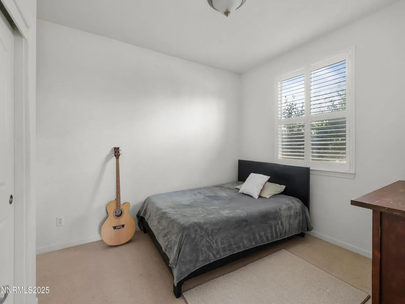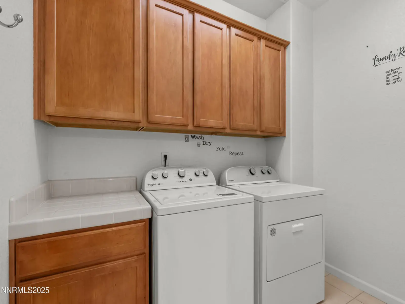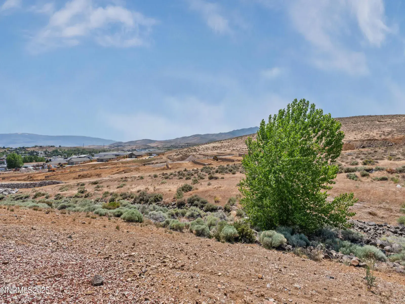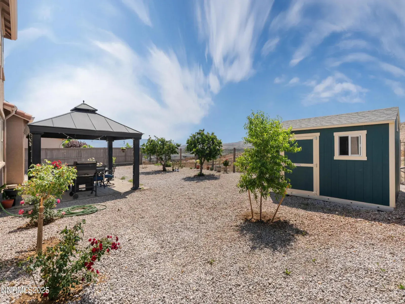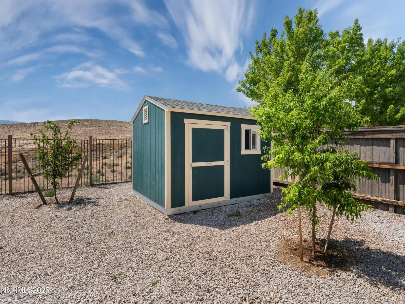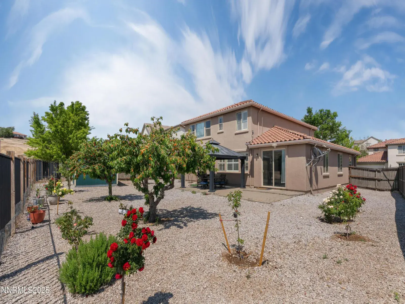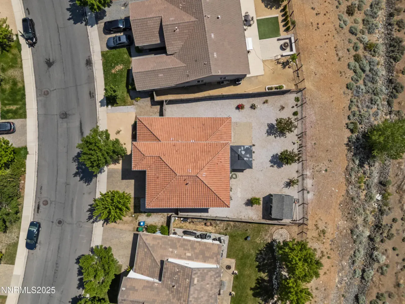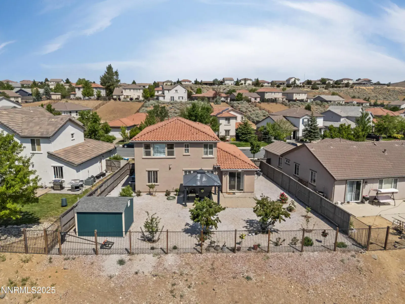Experience comfort, privacy, and stunning views in this beautifully appointed home! Featuring durable stucco siding and a classic tile roof, this property offers exceptional curb appeal and lasting quality. Inside, you’ll find tile flooring throughout, a well-equipped kitchen with tile countertops, a kitchen island, and a cozy gas fireplace in the living room—complete with a built-in surround sound system for the ultimate entertainment experience.
The spacious master suite boasts a garden tub, walk-in closet, and upgraded plantation shutters that add a touch of elegance throughout the home.
Step outside and enjoy breathtaking mountain views with no back neighbor, a private gazebo, paver patio, mature fruit trees, and a storage shed for added convenience. The 3-car tandem finished garage provides ample space for vehicles, tools, or a workshop, and rain gutters are already installed for worry-free maintenance.
This home is packed with thoughtful upgrades and offers both serenity and style—don’t miss out on this must-see property!
The spacious master suite boasts a garden tub, walk-in closet, and upgraded plantation shutters that add a touch of elegance throughout the home.
Step outside and enjoy breathtaking mountain views with no back neighbor, a private gazebo, paver patio, mature fruit trees, and a storage shed for added convenience. The 3-car tandem finished garage provides ample space for vehicles, tools, or a workshop, and rain gutters are already installed for worry-free maintenance.
This home is packed with thoughtful upgrades and offers both serenity and style—don’t miss out on this must-see property!
Property Details
Price:
$535,000
MLS #:
250051199
Status:
Active
Beds:
5
Baths:
3
Type:
Single Family
Subtype:
Single Family Residence
Subdivision:
Northstar Ranch Phase 1
Listed Date:
Jun 9, 2025
Finished Sq Ft:
2,358
Total Sq Ft:
2,358
Lot Size:
7,405 sqft / 0.17 acres (approx)
Year Built:
2006
See this Listing
Schools
Elementary School:
Smith, Alice
Middle School:
OBrien
High School:
North Valleys
Interior
Appliances
Dishwasher, Disposal, Gas Range, Microwave, Refrigerator, Washer
Bathrooms
3 Full Bathrooms
Cooling
Central Air, Refrigerated
Fireplaces Total
1
Flooring
Carpet, Ceramic Tile
Heating
Forced Air, Natural Gas
Laundry Features
Cabinets, Laundry Room, Washer Hookup
Exterior
Association Amenities
Maintenance Grounds
Construction Materials
Frame, Stucco
Exterior Features
Rain Gutters
Other Structures
Gazebo, Shed(s)
Parking Features
Garage, Garage Door Opener
Parking Spots
5
Roof
Tile
Security Features
Smoke Detector(s)
Financial
HOA Fee
$115
HOA Frequency
Quarterly
HOA Name
Equus Management Group
Taxes
$3,110
Map
Community
- Address7935 Opal Station Drive Reno NV
- SubdivisionNorthstar Ranch Phase 1
- CityReno
- CountyWashoe
- Zip Code89506
Market Summary
Current real estate data for Single Family in Reno as of Nov 30, 2025
621
Single Family Listed
94
Avg DOM
412
Avg $ / SqFt
$1,254,488
Avg List Price
Property Summary
- Located in the Northstar Ranch Phase 1 subdivision, 7935 Opal Station Drive Reno NV is a Single Family for sale in Reno, NV, 89506. It is listed for $535,000 and features 5 beds, 3 baths, and has approximately 2,358 square feet of living space, and was originally constructed in 2006. The current price per square foot is $227. The average price per square foot for Single Family listings in Reno is $412. The average listing price for Single Family in Reno is $1,254,488.
Similar Listings Nearby
 Courtesy of Reno Real Estate. Disclaimer: All data relating to real estate for sale on this page comes from the Broker Reciprocity (BR) of the Northern Nevada Regional MLS. Detailed information about real estate listings held by brokerage firms other than Ascent Property Group include the name of the listing broker. Neither the listing company nor Ascent Property Group shall be responsible for any typographical errors, misinformation, misprints and shall be held totally harmless. The Broker providing this data believes it to be correct, but advises interested parties to confirm any item before relying on it in a purchase decision. Copyright 2025. Northern Nevada Regional MLS. All rights reserved.
Courtesy of Reno Real Estate. Disclaimer: All data relating to real estate for sale on this page comes from the Broker Reciprocity (BR) of the Northern Nevada Regional MLS. Detailed information about real estate listings held by brokerage firms other than Ascent Property Group include the name of the listing broker. Neither the listing company nor Ascent Property Group shall be responsible for any typographical errors, misinformation, misprints and shall be held totally harmless. The Broker providing this data believes it to be correct, but advises interested parties to confirm any item before relying on it in a purchase decision. Copyright 2025. Northern Nevada Regional MLS. All rights reserved. 7935 Opal Station Drive
Reno, NV
