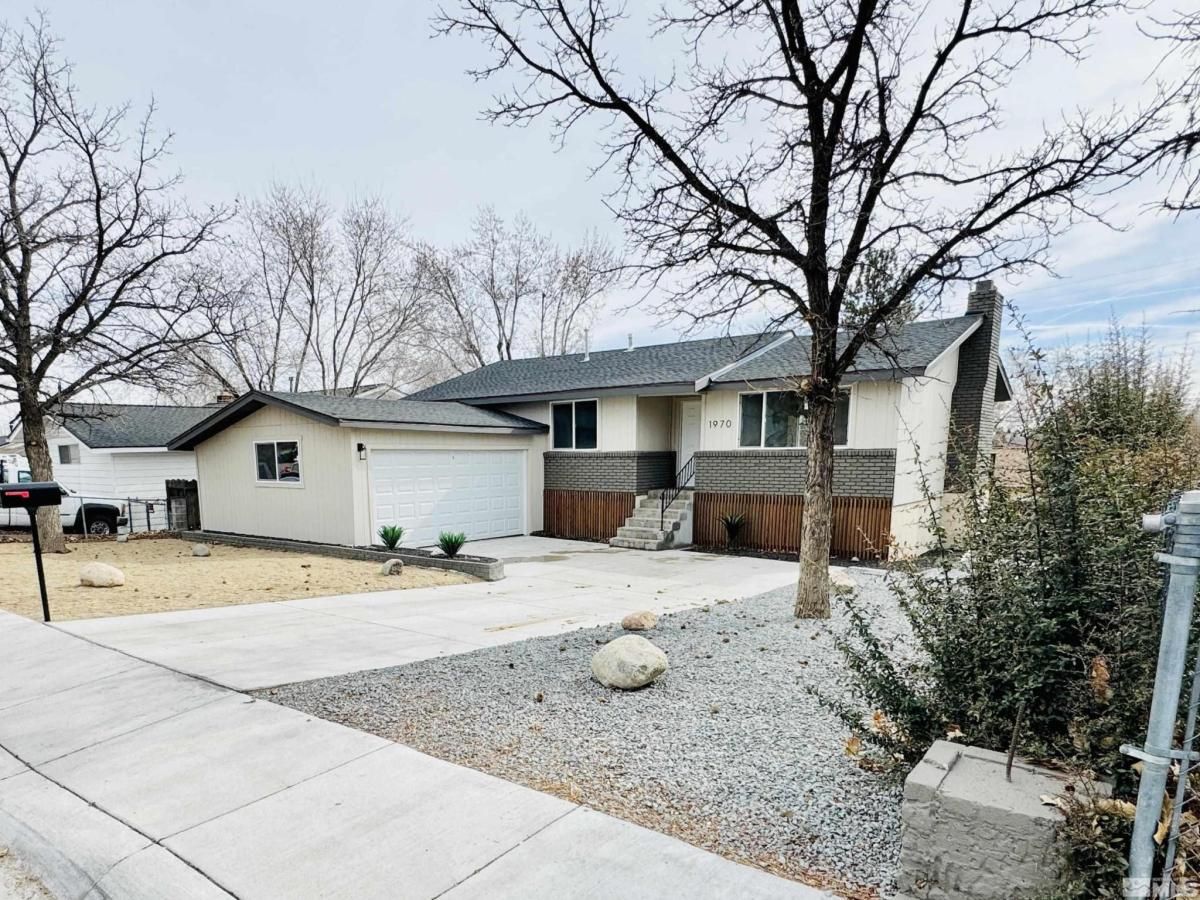Experience the grandeur of modern living in this immaculately remodeled home. Every aspect of this residence has been updated from the inside out, making it a showstopper on the market. The new driveway set in sturdy concrete introduces you to elegance. The home boasts brand-new appliances and flooring, coupled with a fresh coat of paint and modern stucco work on the exterior. The windows have been replaced to provide better insulation., The heart of the home, the kitchen, has been completely redesigned with upscale aesthetics and functionality in mind. The bathrooms offer a spa-like retreat with elegant new fixtures and finishes. But that’s not all—this home boasts a fully finished daylight basement with a separate entrance, making it perfect for in-law quarters, a guest suite, or even an Airbnb opportunity. Additionally, there’s tons of finished bonus space (not included in the official square footage), ideal for a home gym, media room, workshop, or creative studio. A truly versatile home, ready to fit your lifestyle. Buyer to verify all measurements and permitted usage.
Take advantage of significantly lower monthly payments with a seller-paid rate buydown. Buyer may use the credit for a temporary buydown (such as a 2-1) to reduce payments in the early years, or for a permanent buydown to lower the rate for the life of the loan. Please call for details. Subject to buyer qualification and lender participation.
Take advantage of significantly lower monthly payments with a seller-paid rate buydown. Buyer may use the credit for a temporary buydown (such as a 2-1) to reduce payments in the early years, or for a permanent buydown to lower the rate for the life of the loan. Please call for details. Subject to buyer qualification and lender participation.
Property Details
Price:
$619,000
MLS #:
250001867
Status:
Active
Beds:
4
Baths:
3
Type:
Single Family
Subtype:
Single Family Residence
Subdivision:
Northridge Heights 3
Listed Date:
Feb 16, 2025
Finished Sq Ft:
2,009
Total Sq Ft:
2,009
Lot Size:
6,970 sqft / 0.16 acres (approx)
Year Built:
1960
See this Listing
Schools
Elementary School:
Elmcrest
Middle School:
Clayton
High School:
Reno
Interior
Appliances
Dishwasher, Disposal, Gas Range
Bathrooms
3 Full Bathrooms
Cooling
Central Air, Electric
Fireplaces Total
1
Flooring
Carpet, Ceramic Tile, Laminate
Heating
Fireplace(s), Forced Air, Natural Gas
Laundry Features
In Hall, Laundry Area
Exterior
Construction Materials
Brick, Stucco, Wood Siding
Exterior Features
None
Other Structures
None
Parking Features
Attached, Garage, Garage Door Opener
Parking Spots
2
Roof
Composition, Pitched, Shingle
Security Features
Smoke Detector(s)
Financial
Taxes
$1,352
Map
Community
- Address1970 W 6th Street Reno NV
- SubdivisionNorthridge Heights 3
- CityReno
- CountyWashoe
- Zip Code89503
Market Summary
Current real estate data for Single Family in Reno as of Oct 25, 2025
732
Single Family Listed
85
Avg DOM
408
Avg $ / SqFt
$1,224,637
Avg List Price
Property Summary
- Located in the Northridge Heights 3 subdivision, 1970 W 6th Street Reno NV is a Single Family for sale in Reno, NV, 89503. It is listed for $619,000 and features 4 beds, 3 baths, and has approximately 2,009 square feet of living space, and was originally constructed in 1960. The current price per square foot is $308. The average price per square foot for Single Family listings in Reno is $408. The average listing price for Single Family in Reno is $1,224,637.
Similar Listings Nearby
 Courtesy of Harcourts Vanguard. Disclaimer: All data relating to real estate for sale on this page comes from the Broker Reciprocity (BR) of the Northern Nevada Regional MLS. Detailed information about real estate listings held by brokerage firms other than Ascent Property Group include the name of the listing broker. Neither the listing company nor Ascent Property Group shall be responsible for any typographical errors, misinformation, misprints and shall be held totally harmless. The Broker providing this data believes it to be correct, but advises interested parties to confirm any item before relying on it in a purchase decision. Copyright 2025. Northern Nevada Regional MLS. All rights reserved.
Courtesy of Harcourts Vanguard. Disclaimer: All data relating to real estate for sale on this page comes from the Broker Reciprocity (BR) of the Northern Nevada Regional MLS. Detailed information about real estate listings held by brokerage firms other than Ascent Property Group include the name of the listing broker. Neither the listing company nor Ascent Property Group shall be responsible for any typographical errors, misinformation, misprints and shall be held totally harmless. The Broker providing this data believes it to be correct, but advises interested parties to confirm any item before relying on it in a purchase decision. Copyright 2025. Northern Nevada Regional MLS. All rights reserved. 1970 W 6th Street
Reno, NV











































