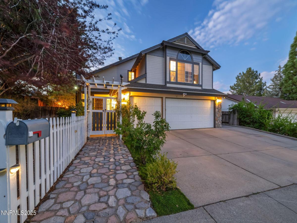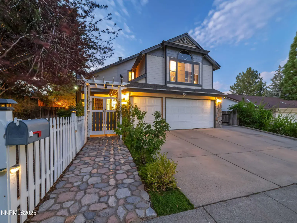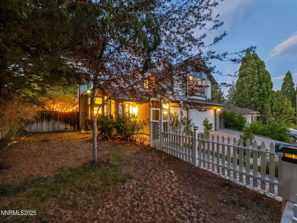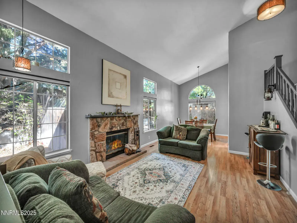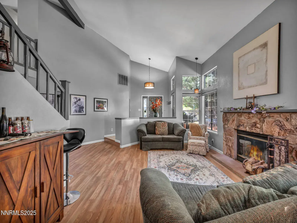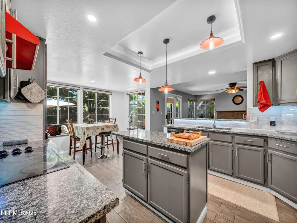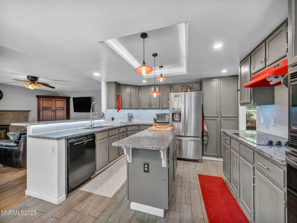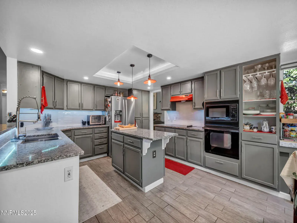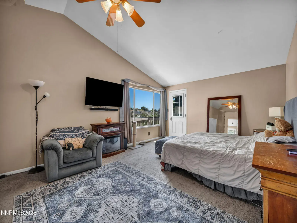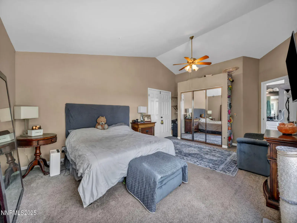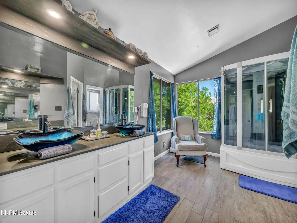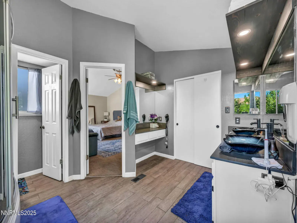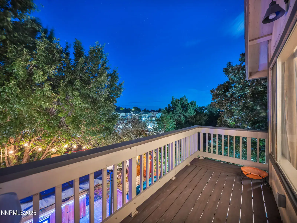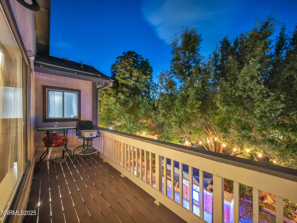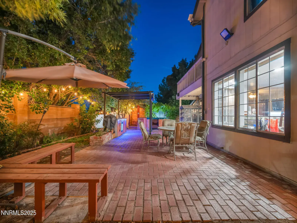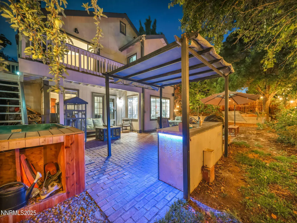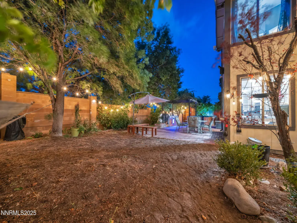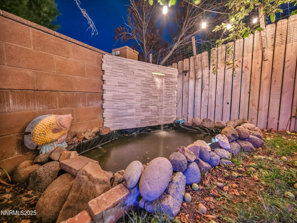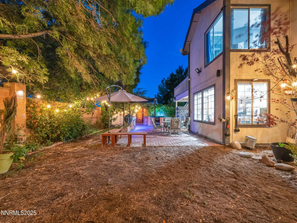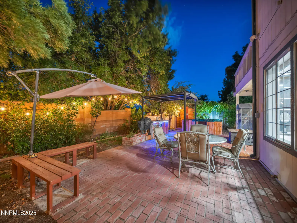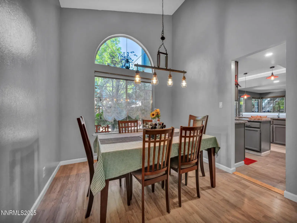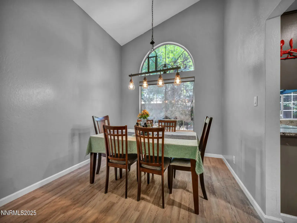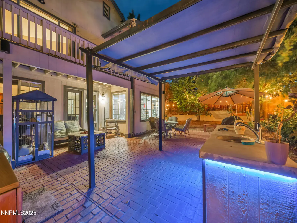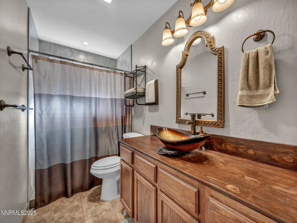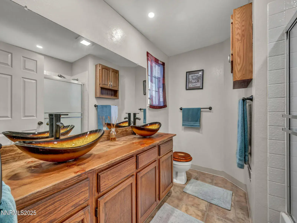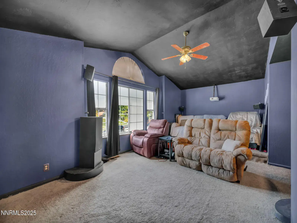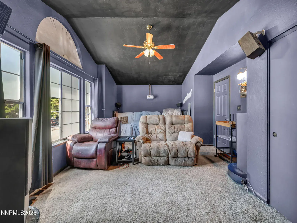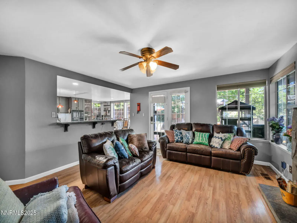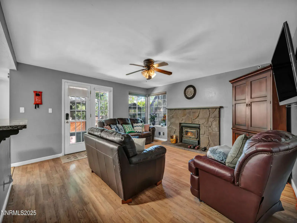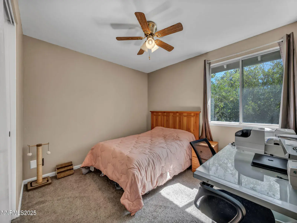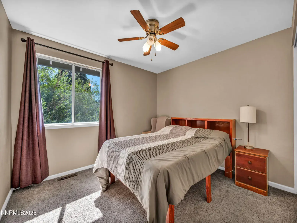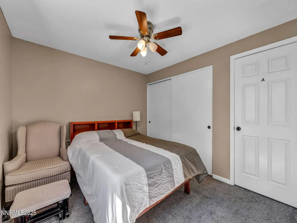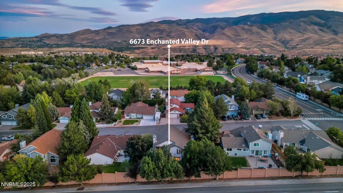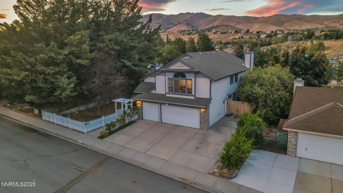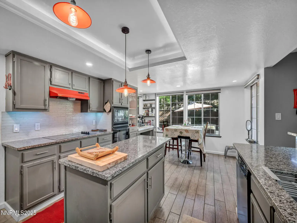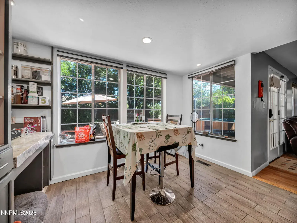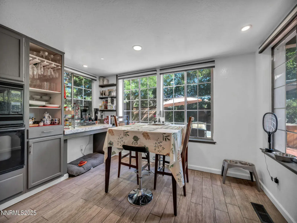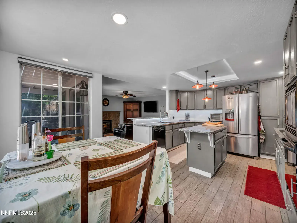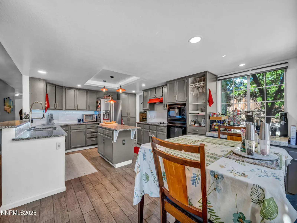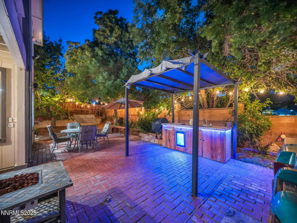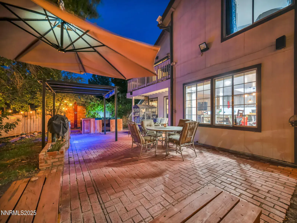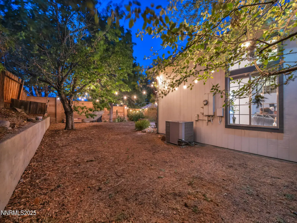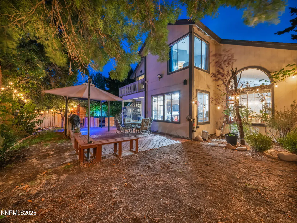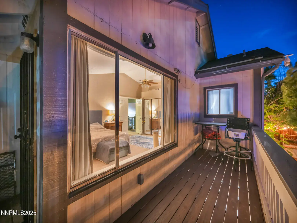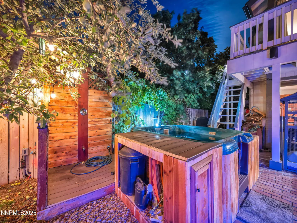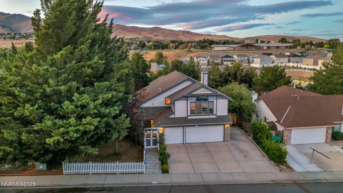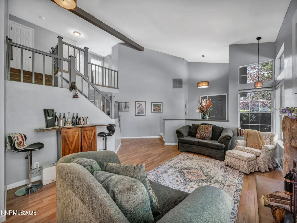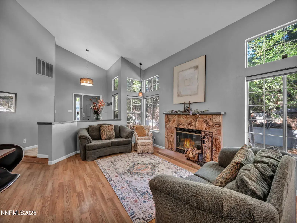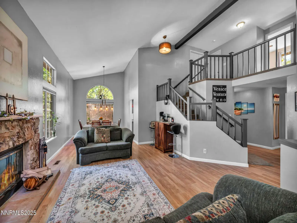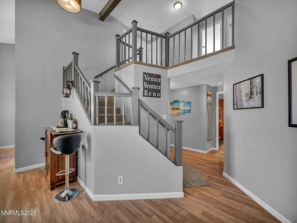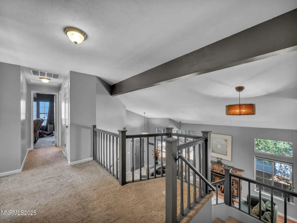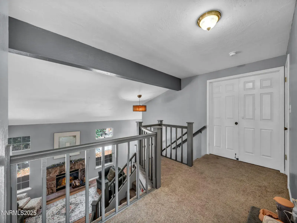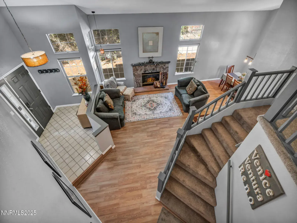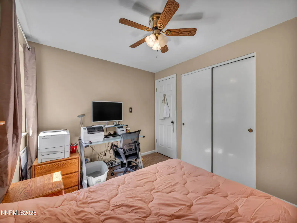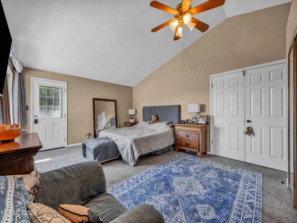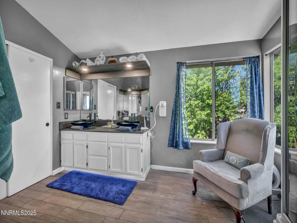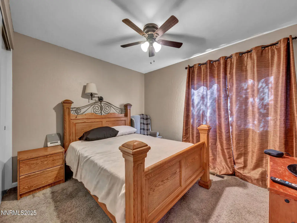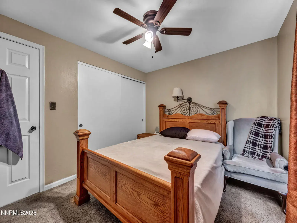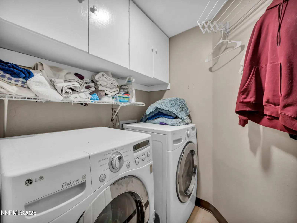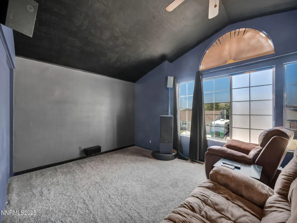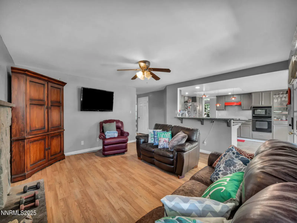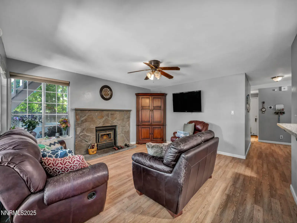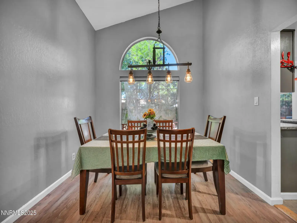Rare NW Reno home with NO Hoa AND RV Parking! This turn-key home has so much to offer. Stepping inside you will enjoy tall vaulted ceilings, and an open spacious living area complete with a cozy fireplace! The open concept kitchen is highlighted by Granite countertops, a granite island, undercabinet lighting, toe kick lighting and a breakfast bar to enjoy your morning cup of joe! Stepping into the large primary bedroom you are again greeted by tall vaulted ceilings and an abundance of natural light. The Primary suite is complete with his and her closets, a fully remodeled bathroom, and a deck that provides sweeping city views! Walk just down the hall and enjoy a movie in your in house movie theatre! Theres more! The resort style backyard features a waterfall water feature, a pond, a built-in kitchen, and a built in outdoor shower to rinse off in after your soak in the spa! This home truly has so much to offer. Come see for yourself!
Property Details
Price:
$750,000
MLS #:
250054446
Status:
Active
Beds:
5
Baths:
3
Type:
Single Family
Subtype:
Single Family Residence
Subdivision:
Northgate 3A
Listed Date:
Aug 13, 2025
Finished Sq Ft:
2,717
Total Sq Ft:
2,717
Lot Size:
8,146 sqft / 0.19 acres (approx)
Year Built:
1988
See this Listing
Schools
Elementary School:
Westergard
Middle School:
Billinghurst
High School:
McQueen
Interior
Appliances
Dishwasher, Disposal, Electric Cooktop, Electric Range, Microwave, Oven
Bathrooms
3 Full Bathrooms
Cooling
Central Air, Refrigerated
Fireplaces Total
3
Flooring
Carpet, Ceramic Tile, Tile, Travertine, Wood
Heating
Fireplace(s), Forced Air, Natural Gas
Laundry Features
Cabinets, Laundry Room, Washer Hookup
Exterior
Construction Materials
Wood Siding
Exterior Features
Balcony, Fire Pit
Other Structures
Gazebo
Parking Features
Attached, Garage, Garage Door Opener, RV Access/Parking
Parking Spots
7
Roof
Composition, Shingle
Security Features
Carbon Monoxide Detector(s), Keyless Entry, Security Lights, Security System, Smoke Detector(s)
Financial
Taxes
$3,675
Map
Community
- Address6673 Enchanted Valley Drive Reno NV
- SubdivisionNorthgate 3A
- CityReno
- CountyWashoe
- Zip Code89523
Market Summary
Current real estate data for Single Family in Reno as of Nov 13, 2025
679
Single Family Listed
92
Avg DOM
413
Avg $ / SqFt
$1,240,225
Avg List Price
Property Summary
- Located in the Northgate 3A subdivision, 6673 Enchanted Valley Drive Reno NV is a Single Family for sale in Reno, NV, 89523. It is listed for $750,000 and features 5 beds, 3 baths, and has approximately 2,717 square feet of living space, and was originally constructed in 1988. The current price per square foot is $276. The average price per square foot for Single Family listings in Reno is $413. The average listing price for Single Family in Reno is $1,240,225.
Similar Listings Nearby
 Courtesy of LPT Realty, LLC. Disclaimer: All data relating to real estate for sale on this page comes from the Broker Reciprocity (BR) of the Northern Nevada Regional MLS. Detailed information about real estate listings held by brokerage firms other than Ascent Property Group include the name of the listing broker. Neither the listing company nor Ascent Property Group shall be responsible for any typographical errors, misinformation, misprints and shall be held totally harmless. The Broker providing this data believes it to be correct, but advises interested parties to confirm any item before relying on it in a purchase decision. Copyright 2025. Northern Nevada Regional MLS. All rights reserved.
Courtesy of LPT Realty, LLC. Disclaimer: All data relating to real estate for sale on this page comes from the Broker Reciprocity (BR) of the Northern Nevada Regional MLS. Detailed information about real estate listings held by brokerage firms other than Ascent Property Group include the name of the listing broker. Neither the listing company nor Ascent Property Group shall be responsible for any typographical errors, misinformation, misprints and shall be held totally harmless. The Broker providing this data believes it to be correct, but advises interested parties to confirm any item before relying on it in a purchase decision. Copyright 2025. Northern Nevada Regional MLS. All rights reserved. 6673 Enchanted Valley Drive
Reno, NV
