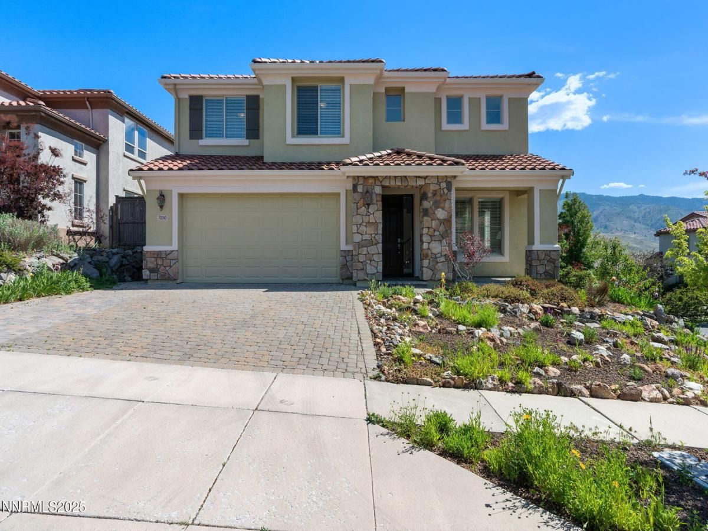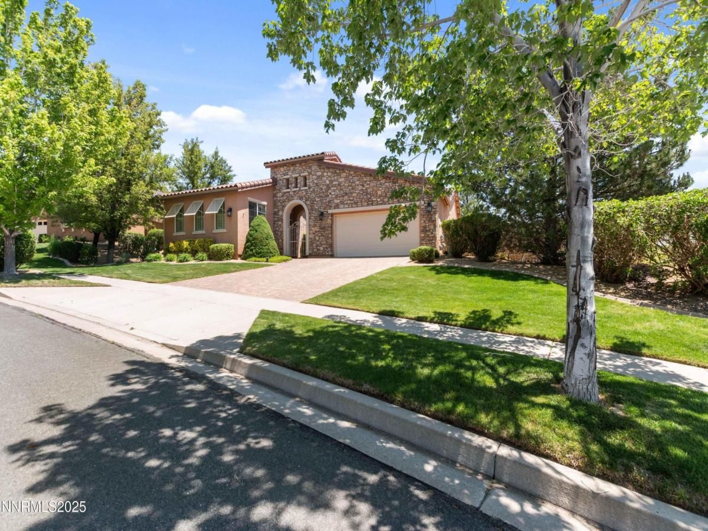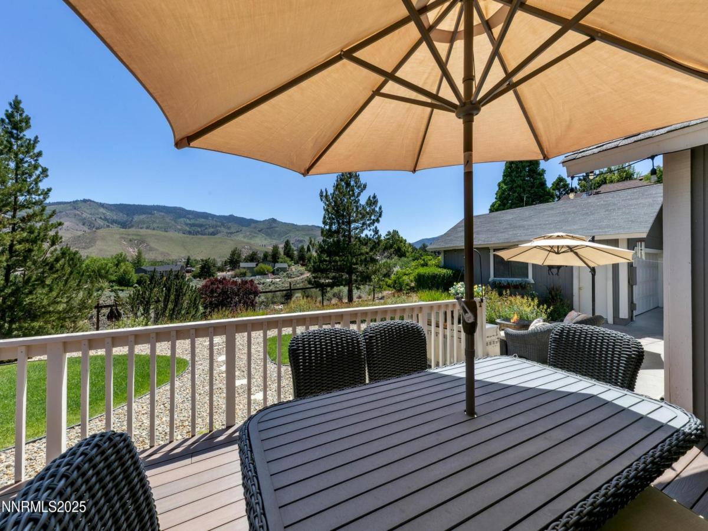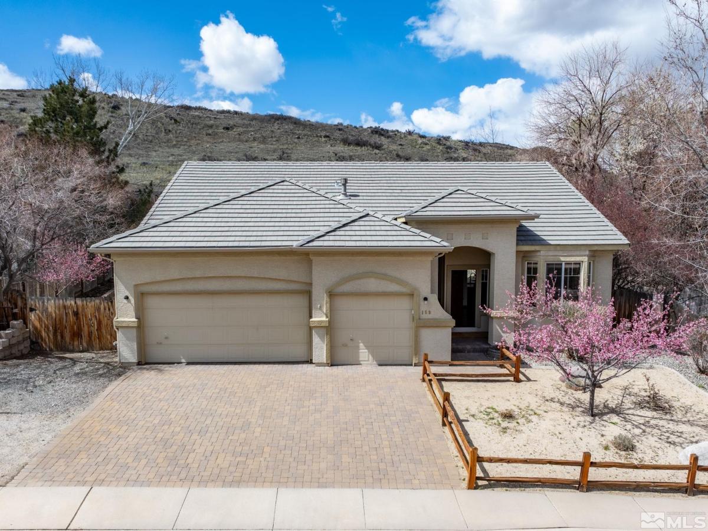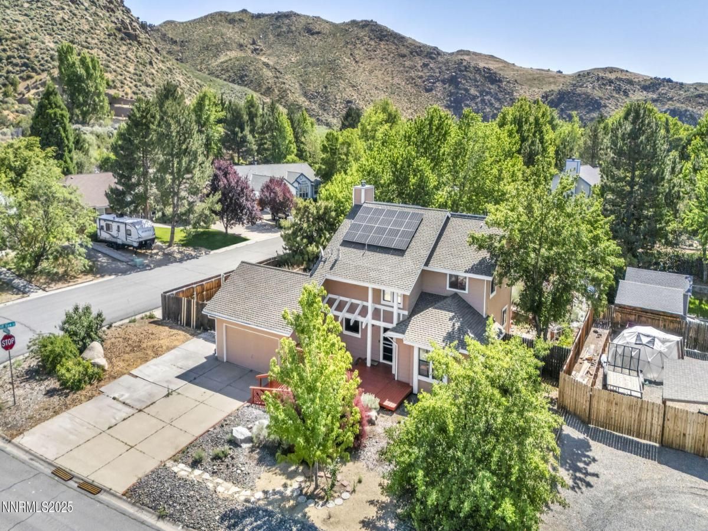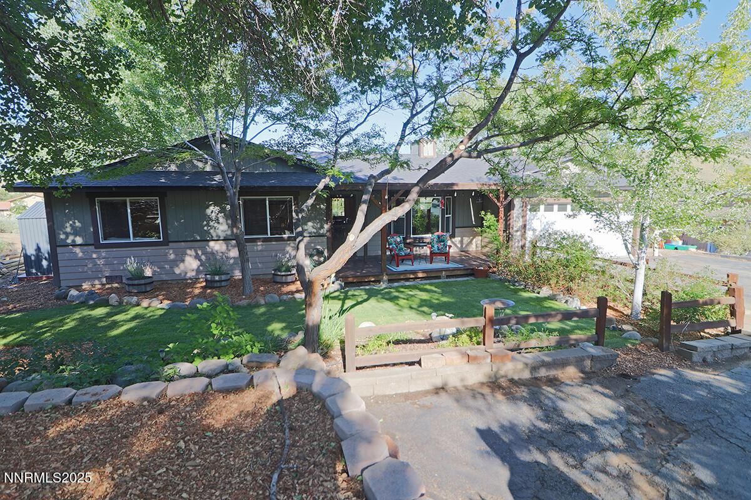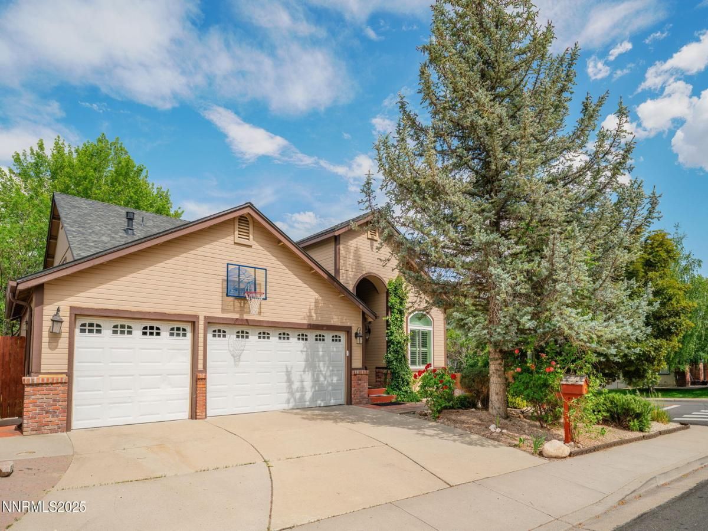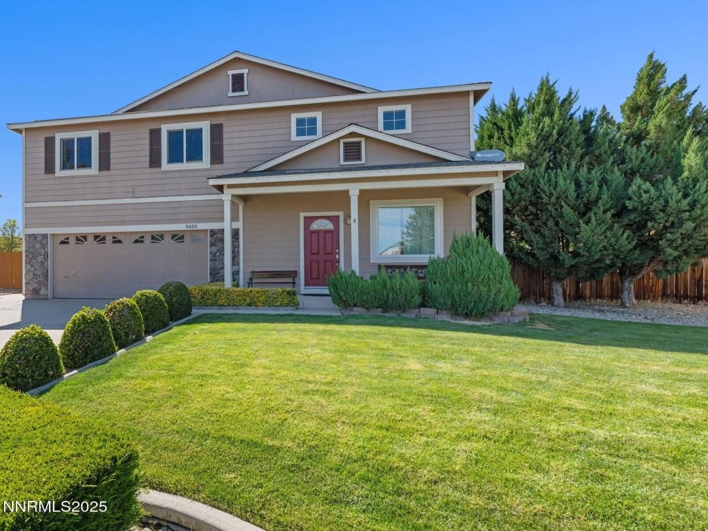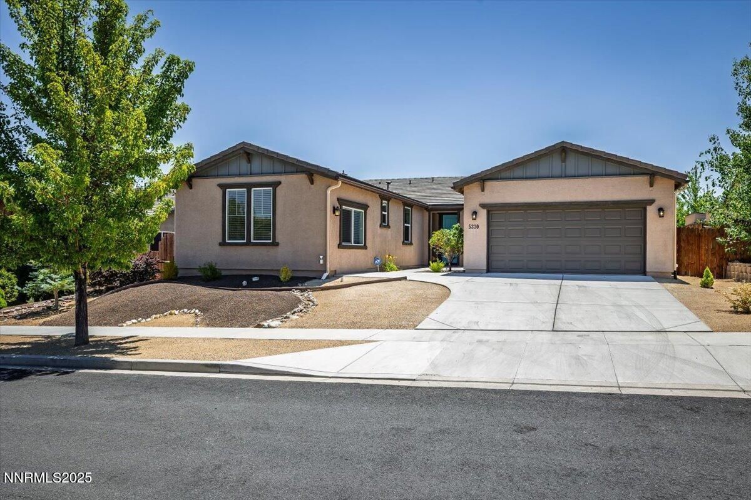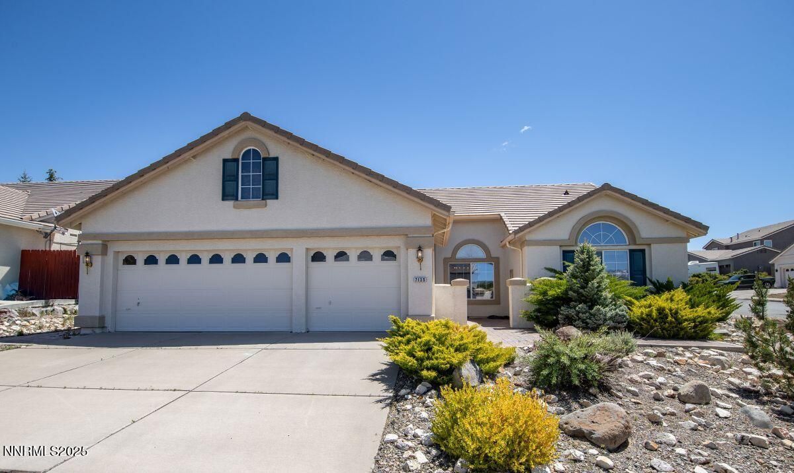Perched high in Reno’s Northwest hills, this beautifully updated 4-bedroom, 3-bathroom home built in 2006 offers 2,861 sq ft of bright, open living space on a 7,976 sq ft lot with amazing views of the city and surrounding mountains. Step inside to a warm and welcoming layout featuring a cozy living room, a roomy den, a family room with a fireplace, and a sun-filled kitchen. The kitchen now includes all-new appliances—gas range, microwave, dishwasher, and refrigerator—and flows with vinyl plank, tile, and hardwood flooring that brings style and comfort to every step. The interior has been fresh paint, and new doors throughout the home add a clean, modern feel. Outside, the home also shines with a brand-new exterior paint job, making it look fresh and move-in ready. Three full bathrooms provide space and ease for everyone, while the 3-car attached garage gives you plenty of room for parking, storage, or hobbies. With central air conditioning, gas-forced heat, and no basement to navigate, this home is set up for easy, everyday living. Located close to great schools, shopping centers, and with quick access to the freeway, it’s in a peaceful neighborhood that’s close to everything you need. Whether you’re curled up by the fireplace or watching the sun dip behind the mountains from your hilltop perch, this home blends comfort, space, views, and fresh upgrades in one perfect package—ready for you to move in and enjoy.
Property Details
Price:
$812,900
MLS #:
250050714
Status:
Active
Beds:
4
Baths:
3
Address:
7030 Sterling Point Court
Type:
Single Family
Subtype:
Single Family Residence
Subdivision:
Northgate 19
City:
Reno
Listed Date:
May 30, 2025
State:
NV
Finished Sq Ft:
2,861
Total Sq Ft:
2,861
ZIP:
89523
Lot Size:
7,976 sqft / 0.18 acres (approx)
Year Built:
2006
See this Listing
Mortgage Calculator
Schools
Elementary School:
Westergard
Middle School:
Billinghurst
High School:
Mc Queen
Interior
Appliances
Dishwasher, Disposal, Dryer, Gas Range, Microwave, Refrigerator, Washer
Bathrooms
3 Full Bathrooms
Cooling
Central Air
Fireplaces Total
1
Flooring
Carpet, Ceramic Tile, Laminate, Wood
Heating
Forced Air, Natural Gas
Laundry Features
Cabinets, Laundry Room
Exterior
Construction Materials
Stucco
Exterior Features
Balcony, Dog Run
Other Structures
Outbuilding
Parking Features
Attached, Garage, Garage Door Opener, Tandem
Parking Spots
3
Roof
Pitched, Tile
Security Features
Keyless Entry, Smoke Detector(s)
Financial
Taxes
$4,270
Map
Community
- Address7030 Sterling Point Court Reno NV
- SubdivisionNorthgate 19
- CityReno
- CountyWashoe
- Zip Code89523
Similar Listings Nearby
- 7601 Autumn Ridge Circle
Reno, NV$1,045,000
1.38 miles away
- 545 Mogul Mountain Drive
Reno, NV$927,000
1.72 miles away
- 159 River Flow Drive
Reno, NV$850,000
0.72 miles away
- 285 Lemming Drive
Reno, NV$819,000
1.43 miles away
- 80 Bobcat Drive
Reno, NV$799,000
1.90 miles away
- 1500 Backer Way
Reno, NV$755,000
1.38 miles away
- 5455 Montego Court
Reno, NV$749,900
1.94 miles away
- 5330 Eaglecrest Drive
Reno, NV$749,900
1.63 miles away
- 7135 Windstar Drive
Reno, NV$700,000
1.85 miles away
 Courtesy of LPT Realty, LLC. Disclaimer: All data relating to real estate for sale on this page comes from the Broker Reciprocity (BR) of the Northern Nevada Regional MLS. Detailed information about real estate listings held by brokerage firms other than Ascent Property Group include the name of the listing broker. Neither the listing company nor Ascent Property Group shall be responsible for any typographical errors, misinformation, misprints and shall be held totally harmless. The Broker providing this data believes it to be correct, but advises interested parties to confirm any item before relying on it in a purchase decision. Copyright 2025. Northern Nevada Regional MLS. All rights reserved.
Courtesy of LPT Realty, LLC. Disclaimer: All data relating to real estate for sale on this page comes from the Broker Reciprocity (BR) of the Northern Nevada Regional MLS. Detailed information about real estate listings held by brokerage firms other than Ascent Property Group include the name of the listing broker. Neither the listing company nor Ascent Property Group shall be responsible for any typographical errors, misinformation, misprints and shall be held totally harmless. The Broker providing this data believes it to be correct, but advises interested parties to confirm any item before relying on it in a purchase decision. Copyright 2025. Northern Nevada Regional MLS. All rights reserved. 7030 Sterling Point Court
Reno, NV
LIGHTBOX-IMAGES
