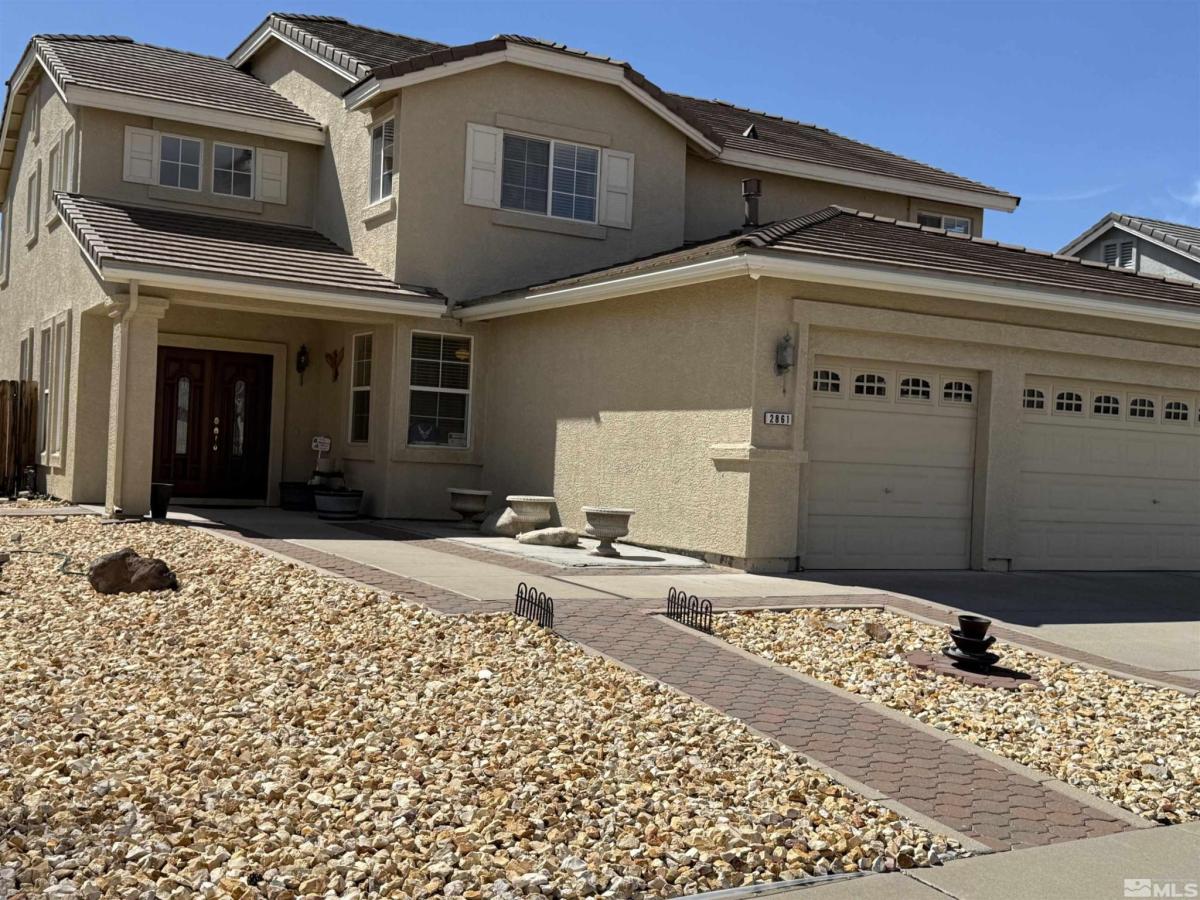Amazing Stunning Panoramic VIEWS!!!Don’t miss this, View the Sierra Mountain in the back and Peavine in the front! This is Gorgeous two story home siting at the top of hill of Northwest favorite schools zone. Offering breathtaking panoramic Mountain Views, the house floor plan is incredible with very high celling has 4 Bedroom 3-full bathrooms (including a full bed & bath on the main floor level),large loft/office in upstairs, 4-Car Garage. Open wide kitchen that’s perfect for family gathering.., Granite kitchen counter top with newer appliances- New 5 burner Gas-stove, New stainless steel down draft, New SS fridge, New microwave and Oven combo, Brand New SS MAYTAG Dish-Washer, New 75 gallons water heater, New washer & dryer, Brand New 2 Air condition unit. Large granite island / breakfast nook . The master bedroom is oversize with His-Her separated Walk-in closets and Master bed room is located at back of the house window rear Mountain Views!! The back-yard has beautiful Zero(0) landscaped with enjoyable waterfalls!! California’s Special Custom made double door entrance. Very Quite Cal-de-sac neighborhood-Enjoy the best of Reno’s lifestyle in a home that truly has it all.
Property Details
Price:
$989,900
MLS #:
250003858
Status:
Active
Beds:
4
Baths:
3
Type:
Single Family
Subtype:
Single Family Residence
Subdivision:
Northgate 11D
Listed Date:
Mar 26, 2025
Finished Sq Ft:
3,084
Total Sq Ft:
3,084
Lot Size:
9,583 sqft / 0.22 acres (approx)
Year Built:
2005
See this Listing
Schools
Elementary School:
Westergard
Middle School:
Billinghurst
High School:
McQueen
Interior
Appliances
Dishwasher, Dryer, Gas Cooktop, Gas Range, Microwave, Oven, Refrigerator, Washer
Bathrooms
3 Full Bathrooms
Cooling
Central Air, Electric, Refrigerated
Fireplaces Total
1
Flooring
Carpet
Heating
Electric, Fireplace(s), Forced Air, Hot Water, Natural Gas
Laundry Features
Cabinets, Laundry Area, Laundry Room, Sink
Exterior
Association Amenities
None
Construction Materials
Stucco
Exterior Features
None
Parking Features
Attached, Garage Door Opener, R V Access/ Parking
Parking Spots
4
Roof
Pitched, Tile
Security Features
Security System Owned, Smoke Detector(s)
Financial
Taxes
$4,758
Map
Community
- Address2861 Sunline Drive Reno NV
- SubdivisionNorthgate 11D
- CityReno
- CountyWashoe
- Zip Code89523
LIGHTBOX-IMAGES
NOTIFY-MSG
Market Summary
Current real estate data for Single Family in Reno as of Sep 03, 2025
741
Single Family Listed
86
Avg DOM
408
Avg $ / SqFt
$1,234,352
Avg List Price
Property Summary
- Located in the Northgate 11D subdivision, 2861 Sunline Drive Reno NV is a Single Family for sale in Reno, NV, 89523. It is listed for $989,900 and features 4 beds, 3 baths, and has approximately 3,084 square feet of living space, and was originally constructed in 2005. The current price per square foot is $321. The average price per square foot for Single Family listings in Reno is $408. The average listing price for Single Family in Reno is $1,234,352.
LIGHTBOX-IMAGES
NOTIFY-MSG
Similar Listings Nearby
 Courtesy of RE/MAX Gold. Disclaimer: All data relating to real estate for sale on this page comes from the Broker Reciprocity (BR) of the Northern Nevada Regional MLS. Detailed information about real estate listings held by brokerage firms other than Ascent Property Group include the name of the listing broker. Neither the listing company nor Ascent Property Group shall be responsible for any typographical errors, misinformation, misprints and shall be held totally harmless. The Broker providing this data believes it to be correct, but advises interested parties to confirm any item before relying on it in a purchase decision. Copyright 2025. Northern Nevada Regional MLS. All rights reserved.
Courtesy of RE/MAX Gold. Disclaimer: All data relating to real estate for sale on this page comes from the Broker Reciprocity (BR) of the Northern Nevada Regional MLS. Detailed information about real estate listings held by brokerage firms other than Ascent Property Group include the name of the listing broker. Neither the listing company nor Ascent Property Group shall be responsible for any typographical errors, misinformation, misprints and shall be held totally harmless. The Broker providing this data believes it to be correct, but advises interested parties to confirm any item before relying on it in a purchase decision. Copyright 2025. Northern Nevada Regional MLS. All rights reserved. 2861 Sunline Drive
Reno, NV
LIGHTBOX-IMAGES
NOTIFY-MSG








































