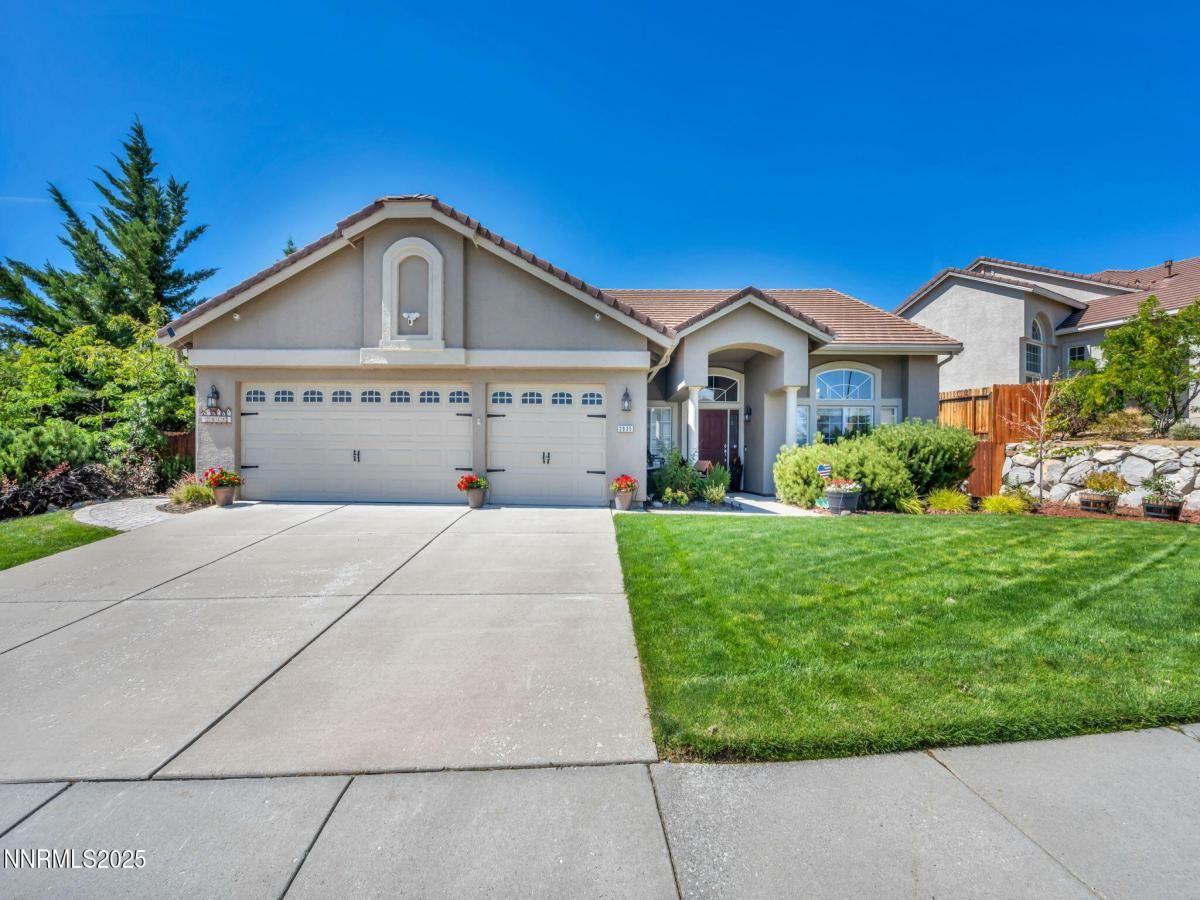Fantastic’ Single story home in NW Reno with no HOA! This 4 bedroom, 2 1/2 bath and 3 car garage has a great floor plan and ample storage space. The heart of the home is the kitchen with granite counters, gas cooktop, lots of cabinets and breakfast bar. The kitchen nook is ideal for casual meals and to enjoy the extended living space to the beautiful backyard. The primary suite features a separate shower, dual sinks and a walk-in closet. Enjoy the Parklike backyard quiet & private along with being a perfect size with lots of beautiful color, nice lawn, thoughtful layout of hardscape and covered patio with drop down shades and best of all it’s just a perfect blend of comfort! Room for RV on the North side of the home. From the Double gate to shed is over 12′ so more room can be obtained by either relocating the shed or moving the fence forward. Other features include Attic fan, Security System, updated appliances, under cabinet lighting and storage shed. Washer, dryer and kitchen refrigerator are included.
Property Details
Price:
$799,000
MLS #:
250055704
Status:
Active
Beds:
4
Baths:
2.5
Type:
Single Family
Subtype:
Single Family Residence
Subdivision:
Northgate 11D
Listed Date:
Sep 10, 2025
Finished Sq Ft:
2,334
Total Sq Ft:
2,334
Lot Size:
13,068 sqft / 0.30 acres (approx)
Year Built:
2005
See this Listing
Schools
Elementary School:
Westergard
Middle School:
Billinghurst
High School:
McQueen
Interior
Appliances
Dishwasher, Disposal, Dryer, Electric Range, Gas Cooktop, Refrigerator, Washer
Bathrooms
2 Full Bathrooms, 1 Half Bathroom
Cooling
Central Air
Fireplaces Total
1
Flooring
Tile, Wood
Heating
Forced Air
Laundry Features
Cabinets, Laundry Room, Sink
Exterior
Construction Materials
Stucco
Exterior Features
Dog Run, Rain Gutters
Other Structures
None
Parking Features
Attached, Garage, Garage Door Opener, RV Access/Parking
Parking Spots
6
Roof
Tile
Security Features
Carbon Monoxide Detector(s), Security System, Smoke Detector(s)
Financial
Taxes
$4,276
Map
Community
- Address2835 Sandestin Drive Reno NV
- SubdivisionNorthgate 11D
- CityReno
- CountyWashoe
- Zip Code89523
Market Summary
Current real estate data for Single Family in Reno as of Oct 24, 2025
704
Single Family Listed
88
Avg DOM
411
Avg $ / SqFt
$1,245,860
Avg List Price
Property Summary
- Located in the Northgate 11D subdivision, 2835 Sandestin Drive Reno NV is a Single Family for sale in Reno, NV, 89523. It is listed for $799,000 and features 4 beds, 3 baths, and has approximately 2,334 square feet of living space, and was originally constructed in 2005. The current price per square foot is $342. The average price per square foot for Single Family listings in Reno is $411. The average listing price for Single Family in Reno is $1,245,860.
Similar Listings Nearby
 Courtesy of Ferrari-Lund Real Estate South. Disclaimer: All data relating to real estate for sale on this page comes from the Broker Reciprocity (BR) of the Northern Nevada Regional MLS. Detailed information about real estate listings held by brokerage firms other than Ascent Property Group include the name of the listing broker. Neither the listing company nor Ascent Property Group shall be responsible for any typographical errors, misinformation, misprints and shall be held totally harmless. The Broker providing this data believes it to be correct, but advises interested parties to confirm any item before relying on it in a purchase decision. Copyright 2025. Northern Nevada Regional MLS. All rights reserved.
Courtesy of Ferrari-Lund Real Estate South. Disclaimer: All data relating to real estate for sale on this page comes from the Broker Reciprocity (BR) of the Northern Nevada Regional MLS. Detailed information about real estate listings held by brokerage firms other than Ascent Property Group include the name of the listing broker. Neither the listing company nor Ascent Property Group shall be responsible for any typographical errors, misinformation, misprints and shall be held totally harmless. The Broker providing this data believes it to be correct, but advises interested parties to confirm any item before relying on it in a purchase decision. Copyright 2025. Northern Nevada Regional MLS. All rights reserved. 2835 Sandestin Drive
Reno, NV
















































































