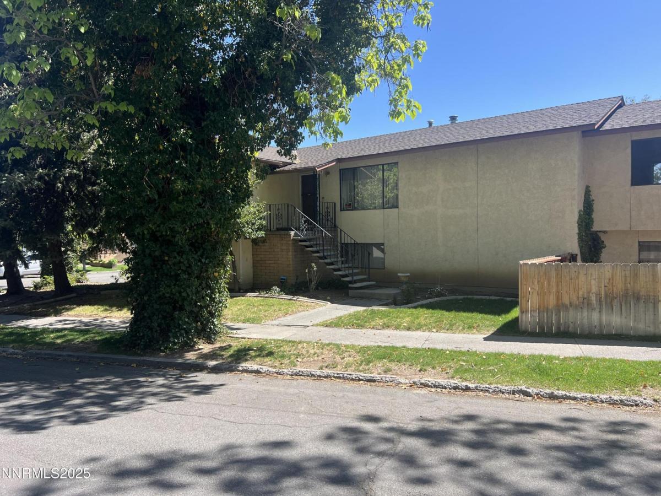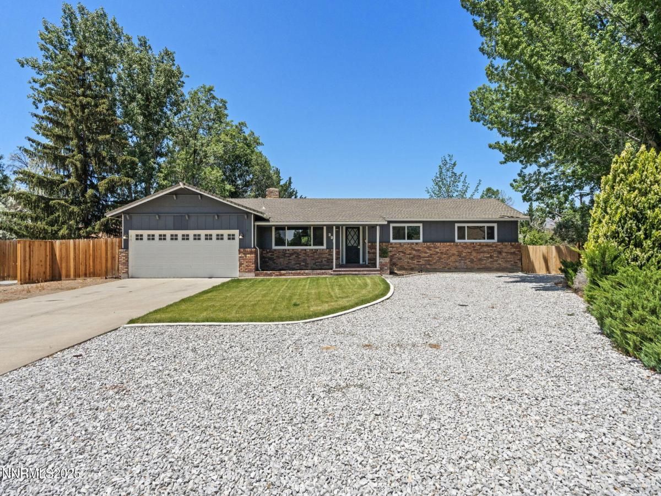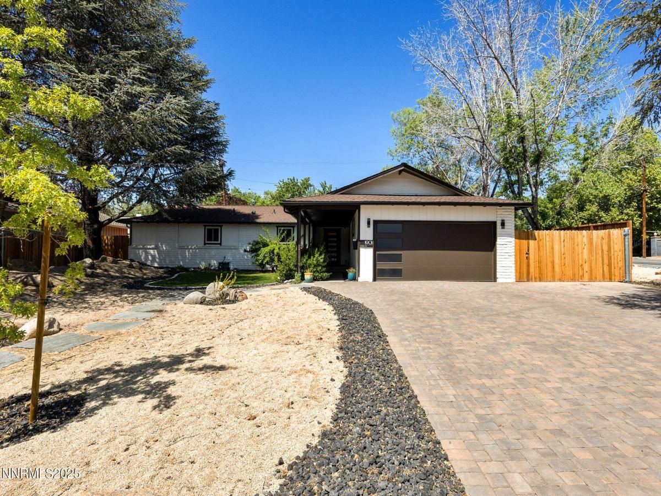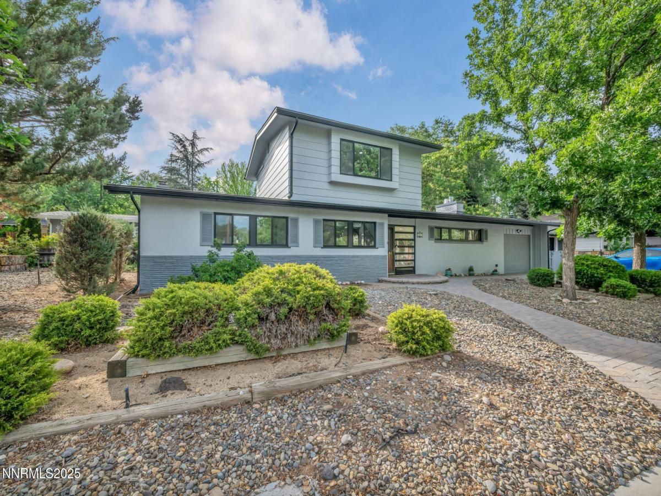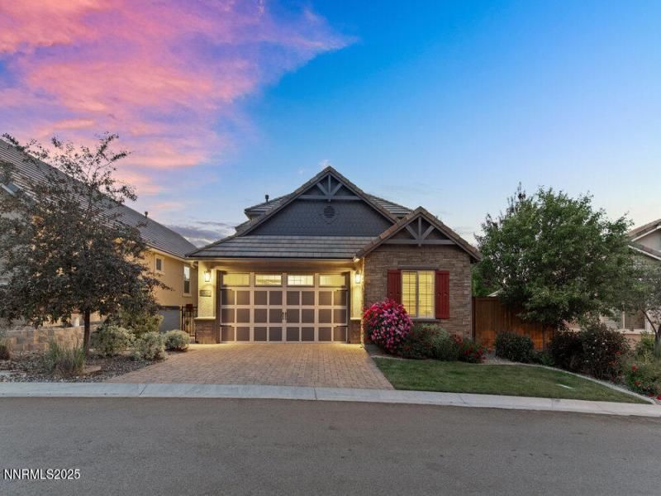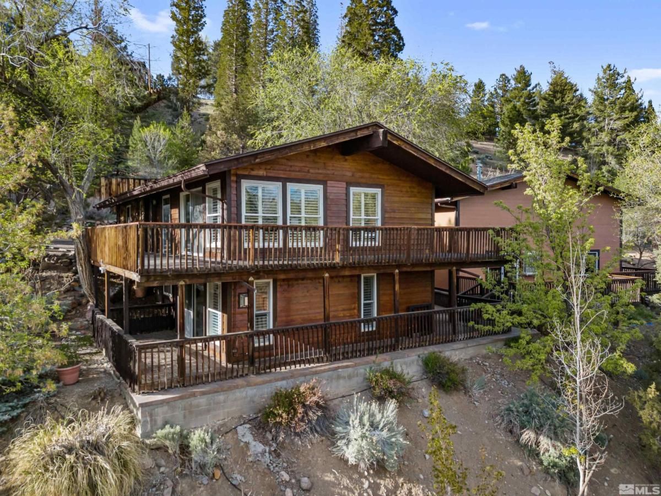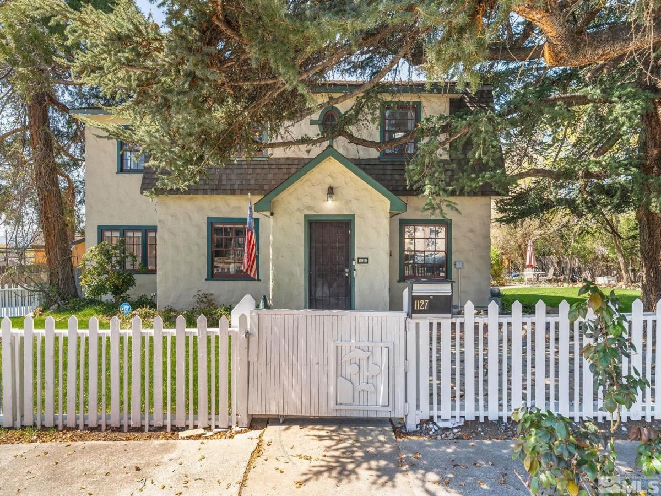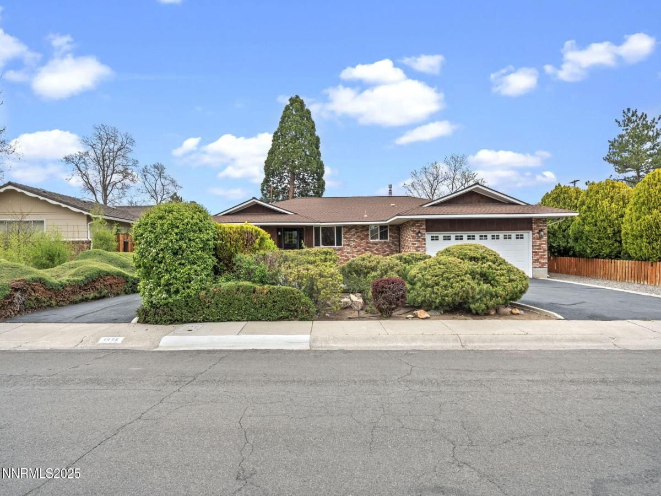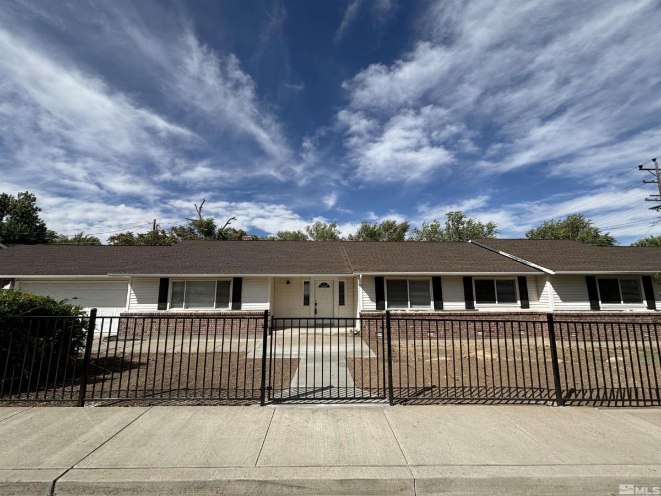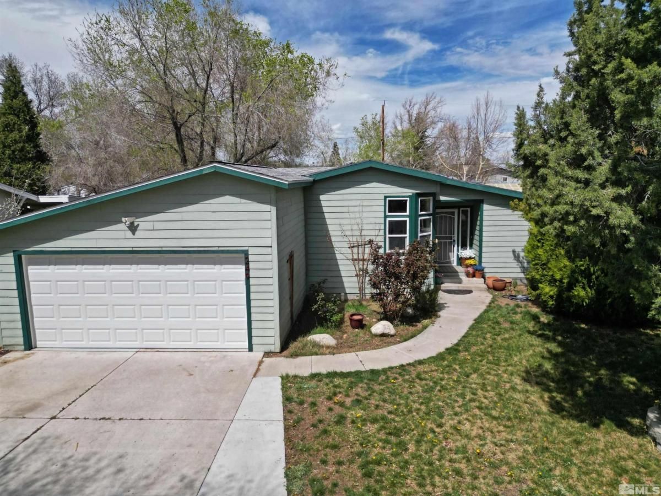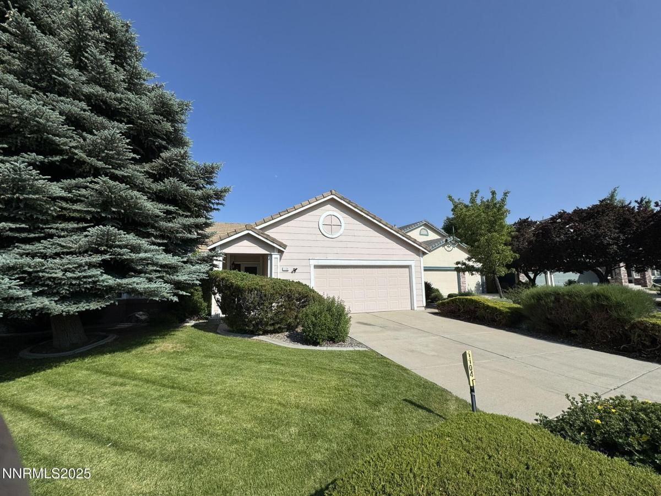Great floorplan for multiple family living arrangements.
Dual entrances through garage door and through second story front door. Bottom entry is finished with bedroom bath and living area and potential office room.
Second floor has 2 bedrooms and a bath with very large living room/dining area. Kitchen is large with open pantry and additional closet. over 2300 sq ft this home needs updating to fit in with the beautiful Newlands Manor area. Schools include Beck, Swope and Reno. Probate sale subject to court confirmation process. Sold strictly in its current condition with seller doing no repairs.
Any personal items left on the property to become the buyers responsibility at close of escrow. Buyer to verify all and all due diligence to be completed prior to court confirmation
Dual entrances through garage door and through second story front door. Bottom entry is finished with bedroom bath and living area and potential office room.
Second floor has 2 bedrooms and a bath with very large living room/dining area. Kitchen is large with open pantry and additional closet. over 2300 sq ft this home needs updating to fit in with the beautiful Newlands Manor area. Schools include Beck, Swope and Reno. Probate sale subject to court confirmation process. Sold strictly in its current condition with seller doing no repairs.
Any personal items left on the property to become the buyers responsibility at close of escrow. Buyer to verify all and all due diligence to be completed prior to court confirmation
Property Details
Price:
$670,000
MLS #:
250050249
Status:
Active
Beds:
3
Baths:
2
Address:
124 Mark Twain Avenue
Type:
Single Family
Subtype:
Single Family Residence
Subdivision:
Newlands Manor
City:
Reno
Listed Date:
May 22, 2025
State:
NV
Finished Sq Ft:
2,305
Total Sq Ft:
2,305
ZIP:
89509
Lot Size:
14,375 sqft / 0.33 acres (approx)
Year Built:
1980
See this Listing
Mortgage Calculator
Schools
Elementary School:
Beck
Middle School:
Swope
High School:
Reno
Interior
Appliances
Dishwasher, Disposal, Double Oven, Electric Cooktop
Bathrooms
2 Full Bathrooms
Cooling
Central Air
Flooring
Carpet, Laminate, Vinyl
Heating
Forced Air, Natural Gas
Laundry Features
Cabinets, Laundry Room
Exterior
Construction Materials
Stucco
Exterior Features
None
Other Structures
None
Parking Features
Attached, Garage
Parking Spots
2
Roof
Composition, Pitched
Security Features
Keyless Entry
Financial
Taxes
$3,159
Map
Community
- Address124 Mark Twain Avenue Reno NV
- SubdivisionNewlands Manor
- CityReno
- CountyWashoe
- Zip Code89509
Similar Listings Nearby
- 395 Chevy Chase Street
Reno, NV$850,000
0.89 miles away
- 1901 S. Marsh Avenue
Reno, NV$829,000
0.87 miles away
- 1495 Nixon Avenue
Reno, NV$825,000
0.46 miles away
- 1385 Balfour Drive
Reno, NV$825,000
1.68 miles away
- 2225 Driscoll Drive
Reno, NV$799,000
1.77 miles away
- 1127 Codel Way
Reno, NV$795,000
1.58 miles away
- 1495 Lillian Way
Reno, NV$789,000
0.80 miles away
- 1435 Hunter Lake Drive
Reno, NV$780,000
1.01 miles away
- 249 Bonnie Briar Place
Reno, NV$732,000
1.09 miles away
- 1104 Ryegrass Court
Reno, NV$710,000
1.74 miles away
 Courtesy of Estate Realty. Disclaimer: All data relating to real estate for sale on this page comes from the Broker Reciprocity (BR) of the Northern Nevada Regional MLS. Detailed information about real estate listings held by brokerage firms other than Ascent Property Group include the name of the listing broker. Neither the listing company nor Ascent Property Group shall be responsible for any typographical errors, misinformation, misprints and shall be held totally harmless. The Broker providing this data believes it to be correct, but advises interested parties to confirm any item before relying on it in a purchase decision. Copyright 2025. Northern Nevada Regional MLS. All rights reserved.
Courtesy of Estate Realty. Disclaimer: All data relating to real estate for sale on this page comes from the Broker Reciprocity (BR) of the Northern Nevada Regional MLS. Detailed information about real estate listings held by brokerage firms other than Ascent Property Group include the name of the listing broker. Neither the listing company nor Ascent Property Group shall be responsible for any typographical errors, misinformation, misprints and shall be held totally harmless. The Broker providing this data believes it to be correct, but advises interested parties to confirm any item before relying on it in a purchase decision. Copyright 2025. Northern Nevada Regional MLS. All rights reserved. 124 Mark Twain Avenue
Reno, NV
LIGHTBOX-IMAGES
