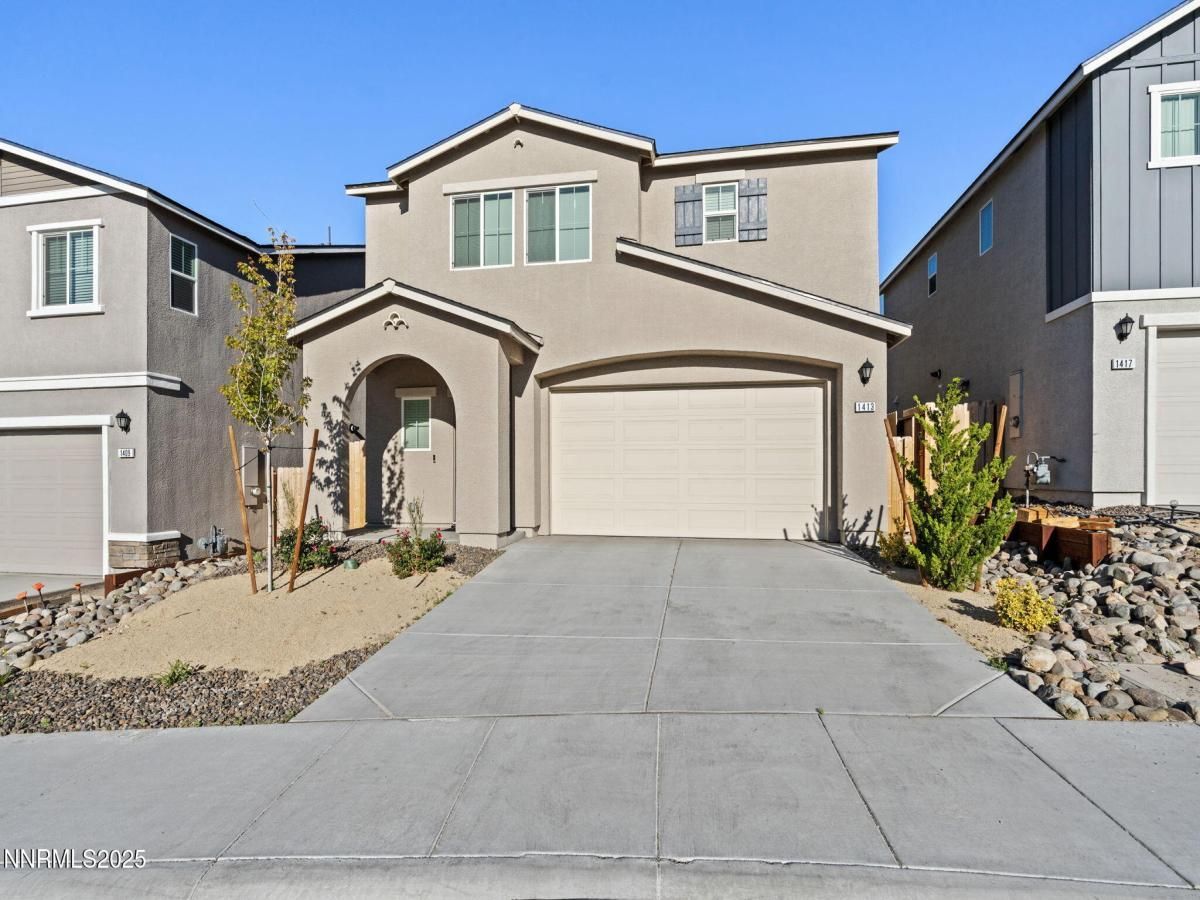Introducing a stunning, almost new single-family home located in a vibrant new community just minutes from downtown Reno. This thoughtfully designed home features 4 spacious bedrooms and 2.5 bathrooms, with all bedrooms and the laundry room conveniently located upstairs offering privacy and separation from the main living and entertaining spaces.
The open-concept main floor is perfect for gatherings, showcasing a spacious gourmet kitchen complete with an oversized island, quartz countertops, brand-new stainless steel appliances, and sleek modern cabinetry. Recessed lighting throughout enhances the home’s bright and welcoming atmosphere.
Step outside to the fully landscaped backyard, where you’ll find an oversized patio and a stylish pergola making an ideal setup for summer BBQs and outdoor entertaining.
Enjoy quick freeway access and close proximity to shopping, restaurants, the University of Nevada, Reno (UNR), and more.
This beautiful home in a prime location offers comfort, style, and convenience.
The open-concept main floor is perfect for gatherings, showcasing a spacious gourmet kitchen complete with an oversized island, quartz countertops, brand-new stainless steel appliances, and sleek modern cabinetry. Recessed lighting throughout enhances the home’s bright and welcoming atmosphere.
Step outside to the fully landscaped backyard, where you’ll find an oversized patio and a stylish pergola making an ideal setup for summer BBQs and outdoor entertaining.
Enjoy quick freeway access and close proximity to shopping, restaurants, the University of Nevada, Reno (UNR), and more.
This beautiful home in a prime location offers comfort, style, and convenience.
Property Details
Price:
$585,000
MLS #:
250052753
Status:
Active
Beds:
4
Baths:
2.5
Type:
Single Family
Subtype:
Single Family Residence
Subdivision:
Mountain View Unit 1
Listed Date:
Jul 9, 2025
Finished Sq Ft:
1,860
Total Sq Ft:
1,860
Lot Size:
3,596 sqft / 0.08 acres (approx)
Year Built:
2023
See this Listing
Schools
Elementary School:
Warner
Middle School:
Clayton
High School:
Reno
Interior
Appliances
Dishwasher, Dryer, Gas Range, Microwave, Refrigerator, Washer
Bathrooms
2 Full Bathrooms, 1 Half Bathroom
Cooling
Central Air
Flooring
Carpet, Laminate
Heating
Forced Air
Laundry Features
Laundry Room, Shelves
Exterior
Association Amenities
None
Construction Materials
Stucco
Exterior Features
None
Other Structures
None
Parking Features
Additional Parking, Garage
Parking Spots
2
Roof
Composition, Pitched, Shingle
Security Features
Smoke Detector(s)
Financial
HOA Fee
$88
HOA Frequency
Monthly
HOA Includes
Snow Removal
HOA Name
Terra West Management
Taxes
$4,960
Map
Community
- Address1413 Solitude Trail Reno NV
- SubdivisionMountain View Unit 1
- CityReno
- CountyWashoe
- Zip Code89523
Market Summary
Current real estate data for Single Family in Reno as of Oct 03, 2025
722
Single Family Listed
84
Avg DOM
416
Avg $ / SqFt
$1,285,158
Avg List Price
Property Summary
- Located in the Mountain View Unit 1 subdivision, 1413 Solitude Trail Reno NV is a Single Family for sale in Reno, NV, 89523. It is listed for $585,000 and features 4 beds, 3 baths, and has approximately 1,860 square feet of living space, and was originally constructed in 2023. The current price per square foot is $315. The average price per square foot for Single Family listings in Reno is $416. The average listing price for Single Family in Reno is $1,285,158.
Similar Listings Nearby
 Courtesy of BHG Drakulich Realty. Disclaimer: All data relating to real estate for sale on this page comes from the Broker Reciprocity (BR) of the Northern Nevada Regional MLS. Detailed information about real estate listings held by brokerage firms other than Ascent Property Group include the name of the listing broker. Neither the listing company nor Ascent Property Group shall be responsible for any typographical errors, misinformation, misprints and shall be held totally harmless. The Broker providing this data believes it to be correct, but advises interested parties to confirm any item before relying on it in a purchase decision. Copyright 2025. Northern Nevada Regional MLS. All rights reserved.
Courtesy of BHG Drakulich Realty. Disclaimer: All data relating to real estate for sale on this page comes from the Broker Reciprocity (BR) of the Northern Nevada Regional MLS. Detailed information about real estate listings held by brokerage firms other than Ascent Property Group include the name of the listing broker. Neither the listing company nor Ascent Property Group shall be responsible for any typographical errors, misinformation, misprints and shall be held totally harmless. The Broker providing this data believes it to be correct, but advises interested parties to confirm any item before relying on it in a purchase decision. Copyright 2025. Northern Nevada Regional MLS. All rights reserved. 1413 Solitude Trail
Reno, NV



























