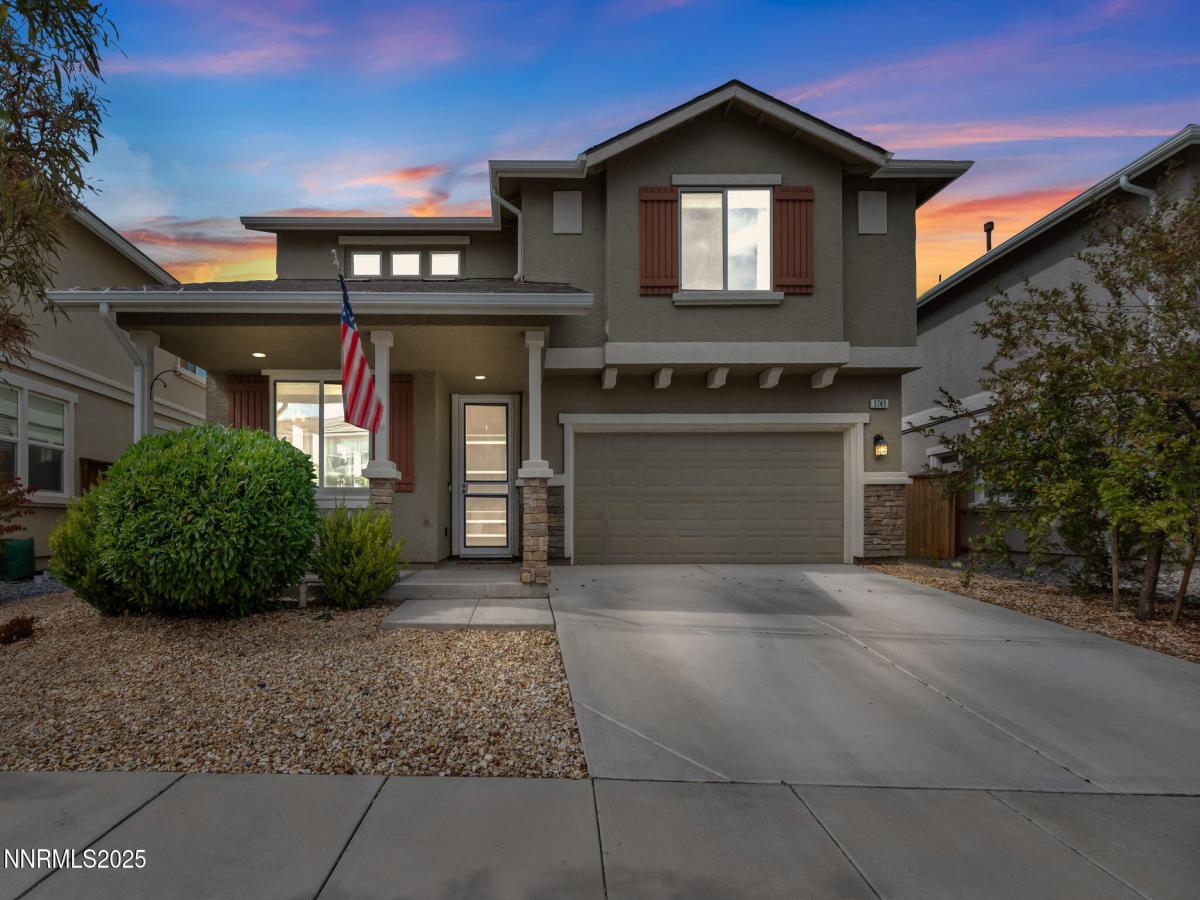Welcome to Mountain View Estates! This spacious 4-bedroom, 2.5-bath home offers 2,457 sq ft of modern living. Built in 2013, it features high ceilings, a bright open floor plan, and a kitchen designed for gatherings with a breakfast nook, pantry, and double ovens. The primary suite includes double sinks, a garden tub, and a walk-in closet for comfort and convenience. Set on a cul-de-sac lot with sweeping mountain views and a front-row seat to the Great Reno Balloon Races, this property is perfect for both entertaining and everyday living. Enjoy versatile living spaces with a family/dining room combination, luxury vinyl and laminate flooring, and a garage with storage and man door. The backyard feels like a private retreat, complete with a pergola and shade sail that create the perfect spot for morning coffee or evening gatherings. Low-maintenance landscaping, a storage shed, and a dog run add function, while the paver patio and seating areas make this space ideal for entertaining or simply unwinding after a long day.
Property Details
Price:
$669,900
MLS #:
250056643
Status:
Active
Beds:
4
Baths:
2.5
Type:
Single Family
Subtype:
Single Family Residence
Subdivision:
Mountain View Estates 1A
Listed Date:
Oct 3, 2025
Finished Sq Ft:
2,457
Total Sq Ft:
2,457
Lot Size:
4,236 sqft / 0.10 acres (approx)
Year Built:
2013
See this Listing
Schools
Elementary School:
Peavine
Middle School:
Clayton
High School:
McQueen
Interior
Appliances
Dishwasher, Disposal, Double Oven, Gas Cooktop, Microwave, Trash Compactor
Bathrooms
2 Full Bathrooms, 1 Half Bathroom
Cooling
Central Air
Flooring
Carpet, Laminate, Luxury Vinyl
Heating
Forced Air
Laundry Features
Cabinets, Laundry Room, Shelves, Sink, Washer Hookup
Exterior
Association Amenities
None
Construction Materials
Attic/Crawl Hatchway(s) Insulated, Batts Insulation, Blown-In Insulation, Ducts Professionally Air-Sealed, Stone Veneer, Stucco
Exterior Features
Awning(s), Dog Run, Rain Gutters
Other Structures
Shed(s)
Parking Features
Attached, Garage, Garage Door Opener
Parking Spots
2
Roof
Composition, Shingle
Security Features
Fire Alarm
Financial
HOA Fee
$120
HOA Frequency
Quarterly
HOA Name
Mountain View Estates HOA
Taxes
$3,759
Map
Community
- Address3745 Thistledown Court Reno NV
- SubdivisionMountain View Estates 1A
- CityReno
- CountyWashoe
- Zip Code89512
Market Summary
Current real estate data for Single Family in Reno as of Nov 01, 2025
713
Single Family Listed
88
Avg DOM
409
Avg $ / SqFt
$1,233,947
Avg List Price
Property Summary
- Located in the Mountain View Estates 1A subdivision, 3745 Thistledown Court Reno NV is a Single Family for sale in Reno, NV, 89512. It is listed for $669,900 and features 4 beds, 3 baths, and has approximately 2,457 square feet of living space, and was originally constructed in 2013. The current price per square foot is $273. The average price per square foot for Single Family listings in Reno is $409. The average listing price for Single Family in Reno is $1,233,947.
Similar Listings Nearby
 Courtesy of Intero. Disclaimer: All data relating to real estate for sale on this page comes from the Broker Reciprocity (BR) of the Northern Nevada Regional MLS. Detailed information about real estate listings held by brokerage firms other than Ascent Property Group include the name of the listing broker. Neither the listing company nor Ascent Property Group shall be responsible for any typographical errors, misinformation, misprints and shall be held totally harmless. The Broker providing this data believes it to be correct, but advises interested parties to confirm any item before relying on it in a purchase decision. Copyright 2025. Northern Nevada Regional MLS. All rights reserved.
Courtesy of Intero. Disclaimer: All data relating to real estate for sale on this page comes from the Broker Reciprocity (BR) of the Northern Nevada Regional MLS. Detailed information about real estate listings held by brokerage firms other than Ascent Property Group include the name of the listing broker. Neither the listing company nor Ascent Property Group shall be responsible for any typographical errors, misinformation, misprints and shall be held totally harmless. The Broker providing this data believes it to be correct, but advises interested parties to confirm any item before relying on it in a purchase decision. Copyright 2025. Northern Nevada Regional MLS. All rights reserved. 3745 Thistledown Court
Reno, NV




























































