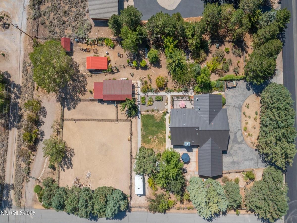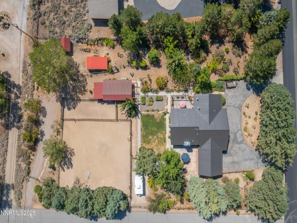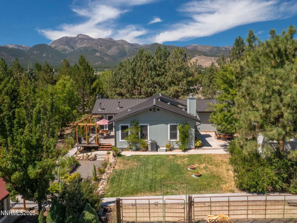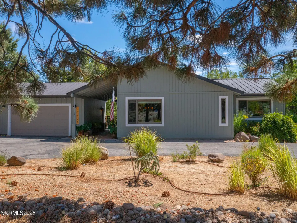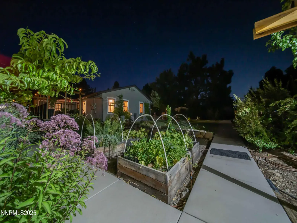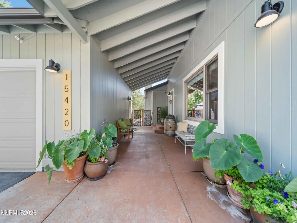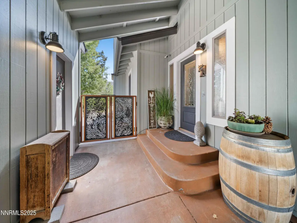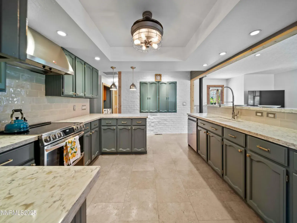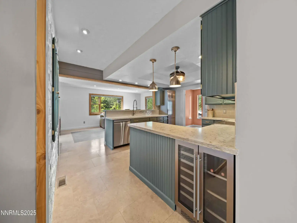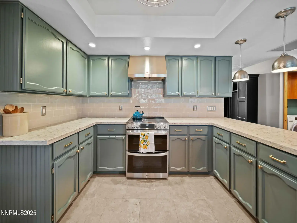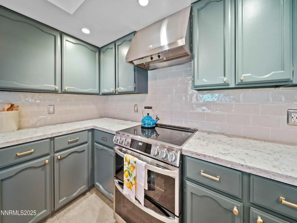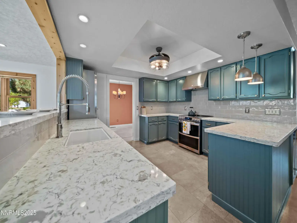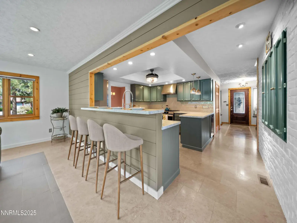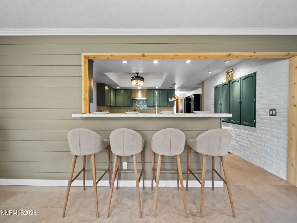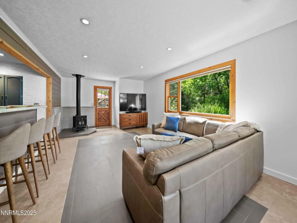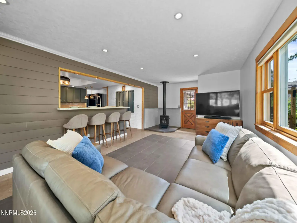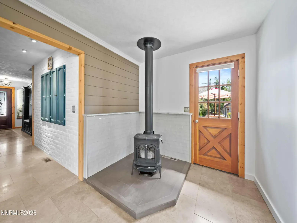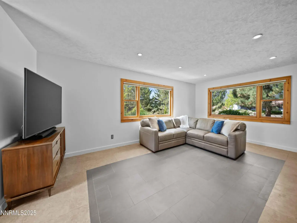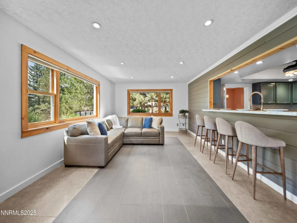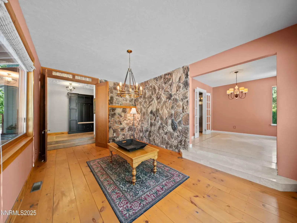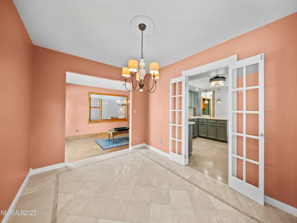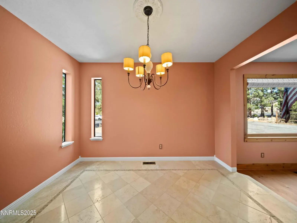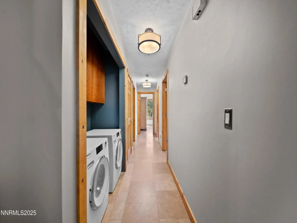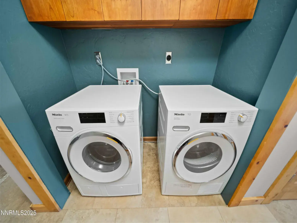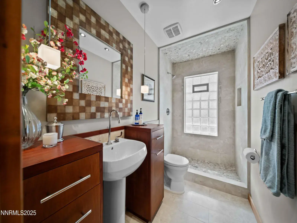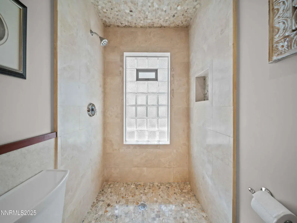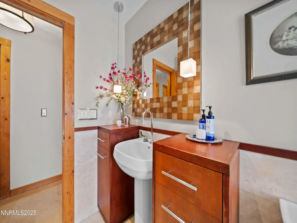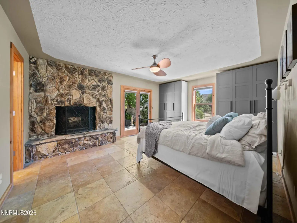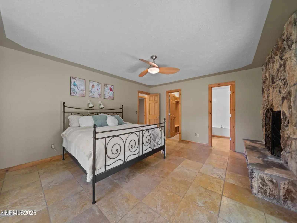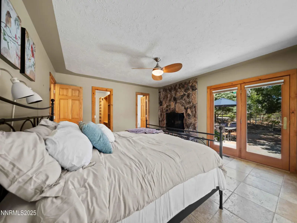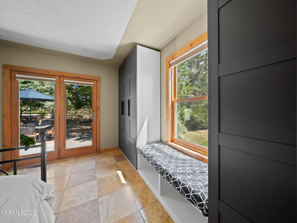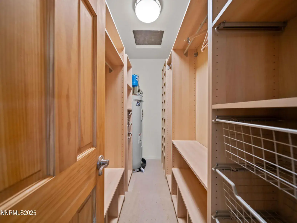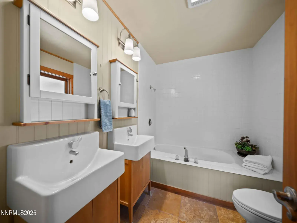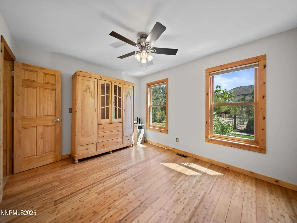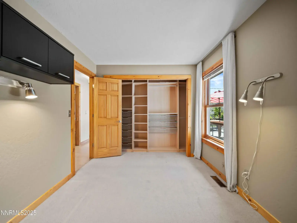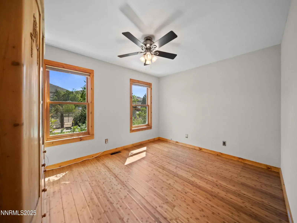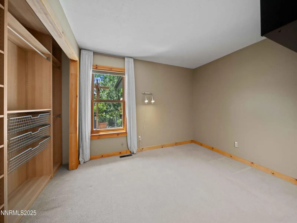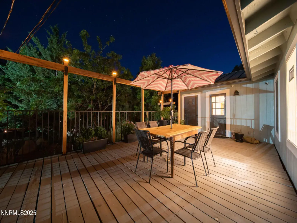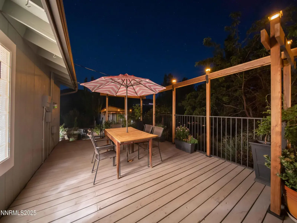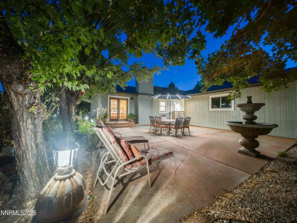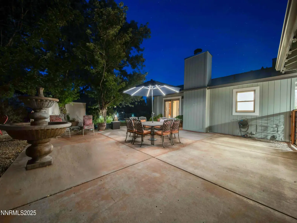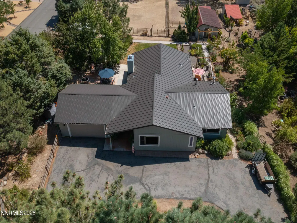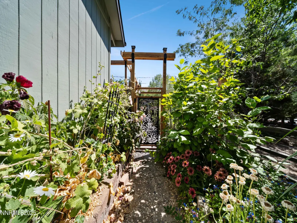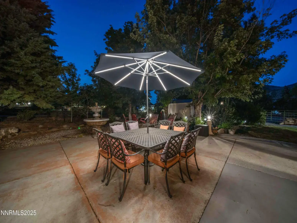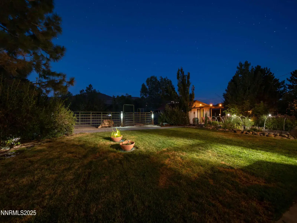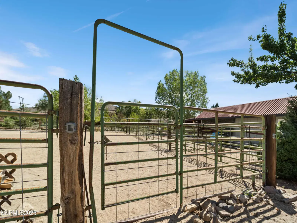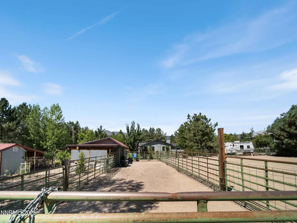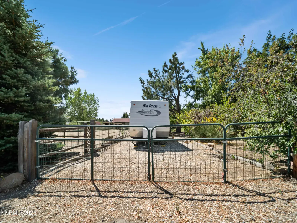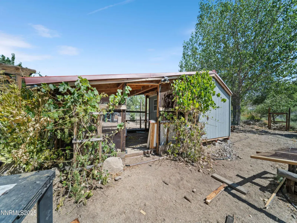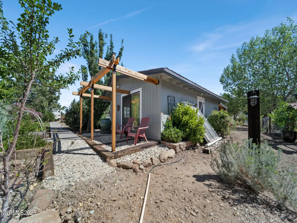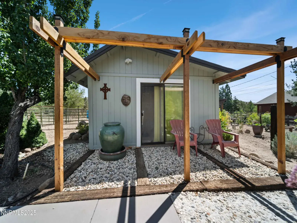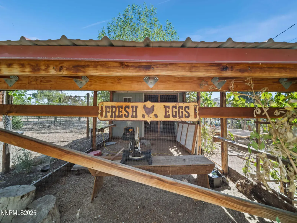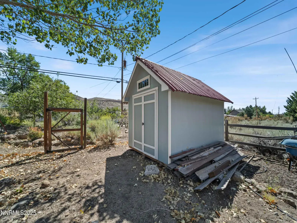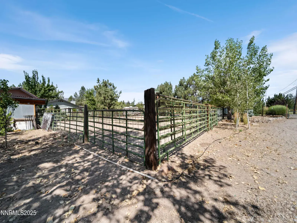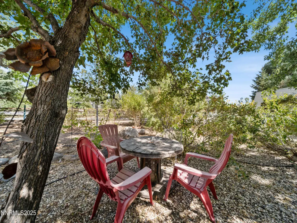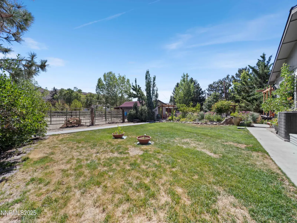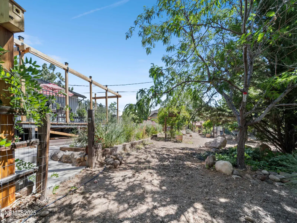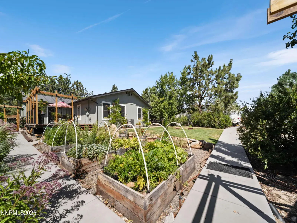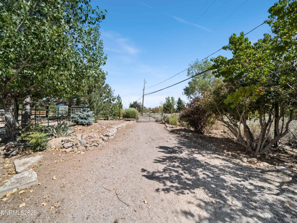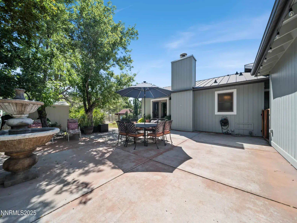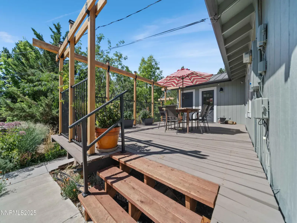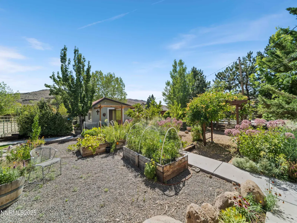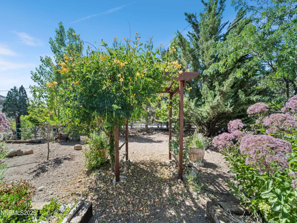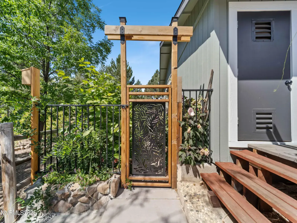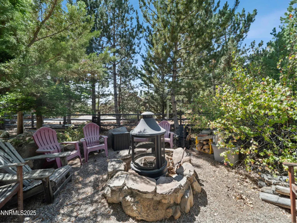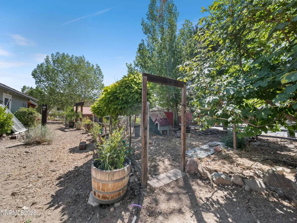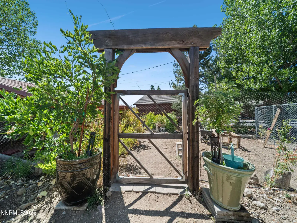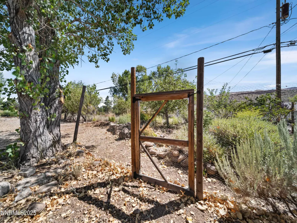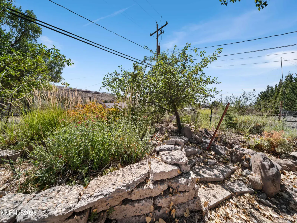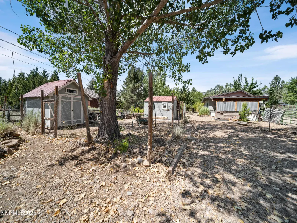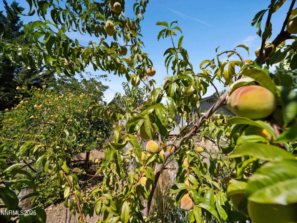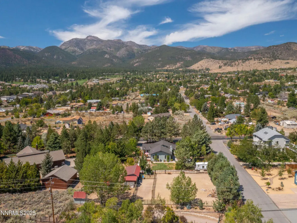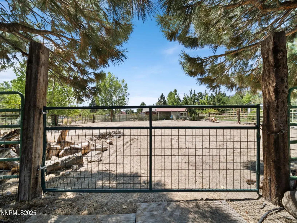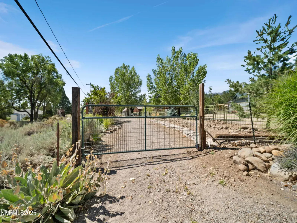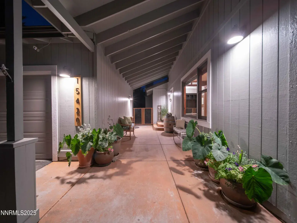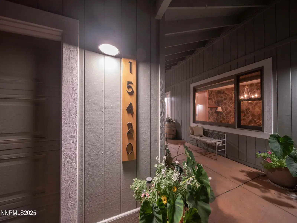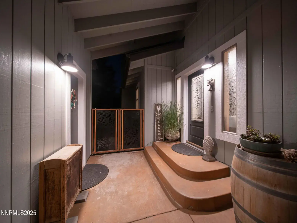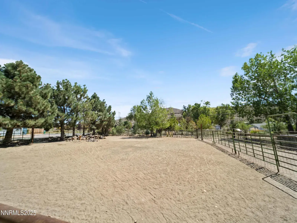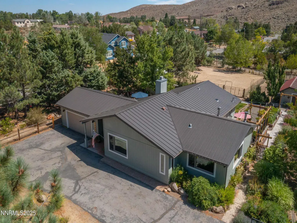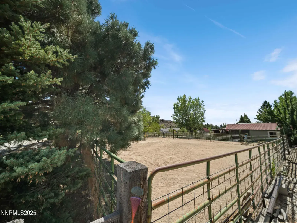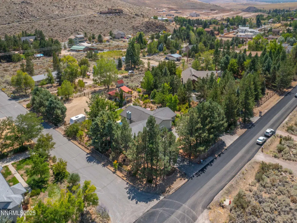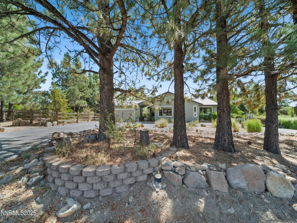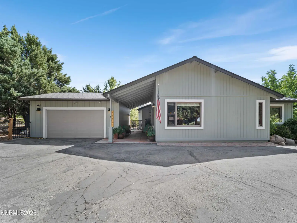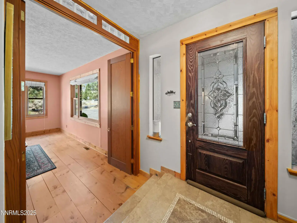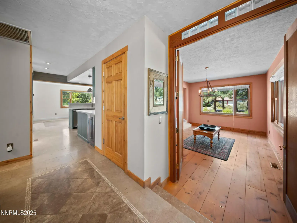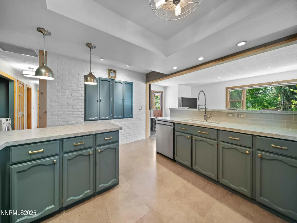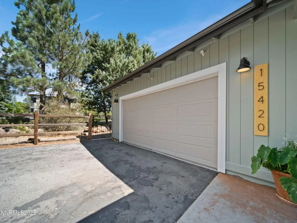Saddle up and schedule your showing today because this home will not last!
Welcome to this beautiful Callahan Ranch home with gorgeous mountain views just a short drive to Mt Rose.
Situated on just over 1 acre of well thought out landscaping, the yard is complete with a horse arena, tack room, rv parking, garage, chicken coop, dog run, multiple sitting areas including a patio, deck, lawn, and firepit, and more. While the backyard is a complete oasis with mature landscaping, fruit trees, flowers, and front and back irrigation, the inside is something special as well. As you enter the beautiful covered breezeway into the home, you will step foot onto travertine and wood flooring in most areas of home. The updated kitchen opens up to the living room with large windows boasting natural lighting, and a wood burning stove perfect to cozy up for winter. As you step through the hall, you will appreciate the laundry area which has cabinets for storage, and a German washing machine and dryer that comes with the home. The primary bedroom features a fireplace, large windows and a door leading to your patio, a walk in closet, large built in cabinets and nook looking into your beautiful backyard, your bathroom is complete with double sinks and deep jetted tub. You will be pleased to find that only one bedroom has carpet, while the others have travertine and hardwood flooring. Don’t miss your chance to own this incredible horse property just minutes from skiing, hiking, shopping, and so much more!
Welcome to this beautiful Callahan Ranch home with gorgeous mountain views just a short drive to Mt Rose.
Situated on just over 1 acre of well thought out landscaping, the yard is complete with a horse arena, tack room, rv parking, garage, chicken coop, dog run, multiple sitting areas including a patio, deck, lawn, and firepit, and more. While the backyard is a complete oasis with mature landscaping, fruit trees, flowers, and front and back irrigation, the inside is something special as well. As you enter the beautiful covered breezeway into the home, you will step foot onto travertine and wood flooring in most areas of home. The updated kitchen opens up to the living room with large windows boasting natural lighting, and a wood burning stove perfect to cozy up for winter. As you step through the hall, you will appreciate the laundry area which has cabinets for storage, and a German washing machine and dryer that comes with the home. The primary bedroom features a fireplace, large windows and a door leading to your patio, a walk in closet, large built in cabinets and nook looking into your beautiful backyard, your bathroom is complete with double sinks and deep jetted tub. You will be pleased to find that only one bedroom has carpet, while the others have travertine and hardwood flooring. Don’t miss your chance to own this incredible horse property just minutes from skiing, hiking, shopping, and so much more!
Property Details
Price:
$1,015,000
MLS #:
250054990
Status:
Active
Beds:
3
Baths:
2
Type:
Single Family
Subtype:
Single Family Residence
Subdivision:
Mountain Meadows 1
Listed Date:
Aug 23, 2025
Finished Sq Ft:
1,992
Total Sq Ft:
1,992
Lot Size:
44,867 sqft / 1.03 acres (approx)
Year Built:
1978
See this Listing
Schools
Elementary School:
Hunsberger
Middle School:
Marce Herz
High School:
Galena
Interior
Appliances
Dishwasher, Disposal, Dryer, Electric Cooktop, Electric Oven, Oven, Refrigerator, Washer
Bathrooms
2 Full Bathrooms
Cooling
Central Air, Electric
Fireplaces Total
2
Flooring
Carpet, Travertine, Wood
Heating
Oil, Wood
Laundry Features
Cabinets, In Hall, Washer Hookup
Exterior
Construction Materials
Wood Siding
Exterior Features
Dog Run, Fire Pit, Rain Gutters
Other Structures
Arena, Barn(s), Corral(s), Outbuilding, Shed(s), Storage
Parking Features
Additional Parking, Attached, Carport, Garage, Garage Door Opener, RV Access/Parking
Parking Spots
6
Roof
Metal, Pitched
Security Features
Carbon Monoxide Detector(s), Smoke Detector(s)
Financial
Taxes
$2,034
Map
Community
- Address15420 Cherrywood Drive Reno NV
- SubdivisionMountain Meadows 1
- CityReno
- CountyWashoe
- Zip Code89511
Market Summary
Current real estate data for Single Family in Reno as of Nov 20, 2025
666
Single Family Listed
89
Avg DOM
413
Avg $ / SqFt
$1,242,521
Avg List Price
Property Summary
- Located in the Mountain Meadows 1 subdivision, 15420 Cherrywood Drive Reno NV is a Single Family for sale in Reno, NV, 89511. It is listed for $1,015,000 and features 3 beds, 2 baths, and has approximately 1,992 square feet of living space, and was originally constructed in 1978. The current price per square foot is $510. The average price per square foot for Single Family listings in Reno is $413. The average listing price for Single Family in Reno is $1,242,521.
Similar Listings Nearby
 Courtesy of Compass. Disclaimer: All data relating to real estate for sale on this page comes from the Broker Reciprocity (BR) of the Northern Nevada Regional MLS. Detailed information about real estate listings held by brokerage firms other than Ascent Property Group include the name of the listing broker. Neither the listing company nor Ascent Property Group shall be responsible for any typographical errors, misinformation, misprints and shall be held totally harmless. The Broker providing this data believes it to be correct, but advises interested parties to confirm any item before relying on it in a purchase decision. Copyright 2025. Northern Nevada Regional MLS. All rights reserved.
Courtesy of Compass. Disclaimer: All data relating to real estate for sale on this page comes from the Broker Reciprocity (BR) of the Northern Nevada Regional MLS. Detailed information about real estate listings held by brokerage firms other than Ascent Property Group include the name of the listing broker. Neither the listing company nor Ascent Property Group shall be responsible for any typographical errors, misinformation, misprints and shall be held totally harmless. The Broker providing this data believes it to be correct, but advises interested parties to confirm any item before relying on it in a purchase decision. Copyright 2025. Northern Nevada Regional MLS. All rights reserved. 15420 Cherrywood Drive
Reno, NV
