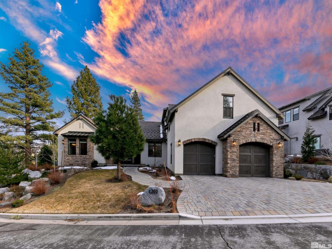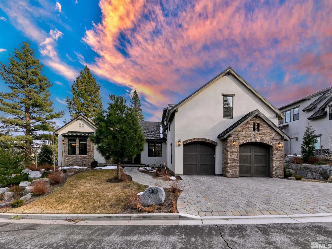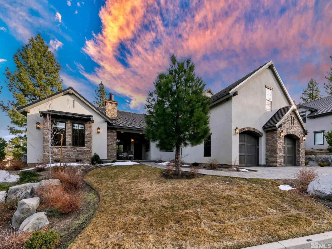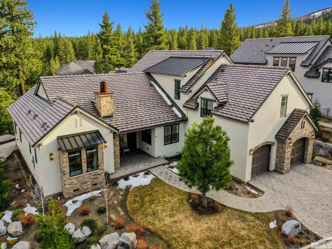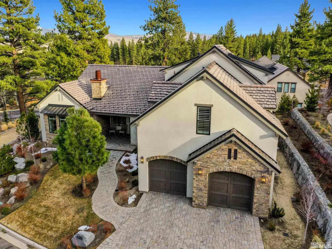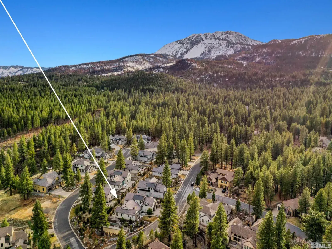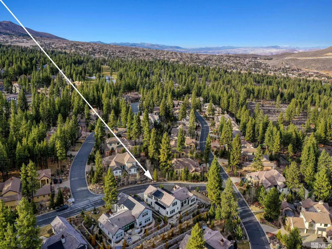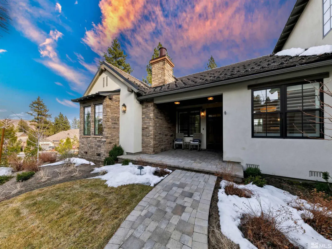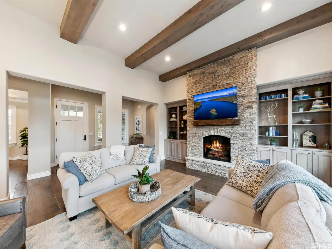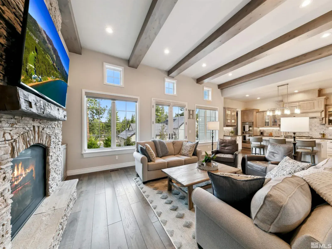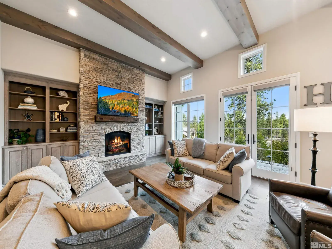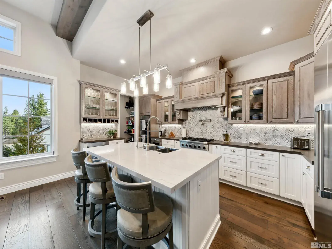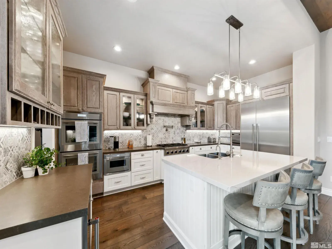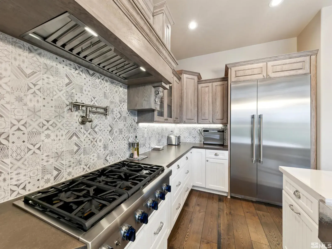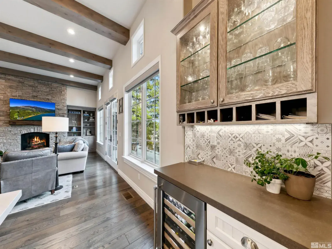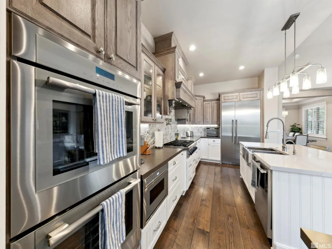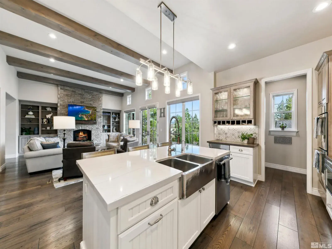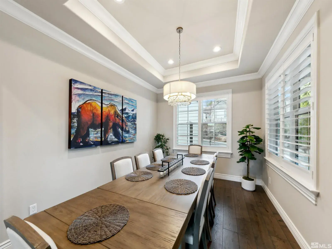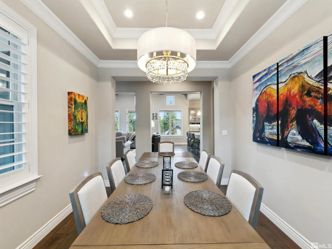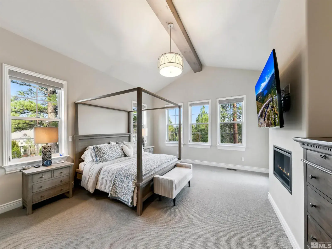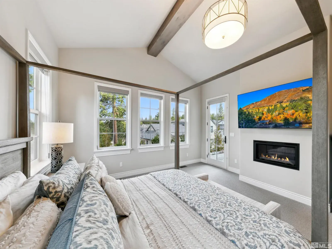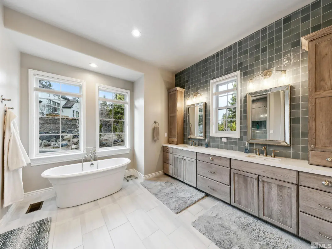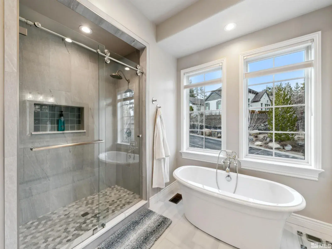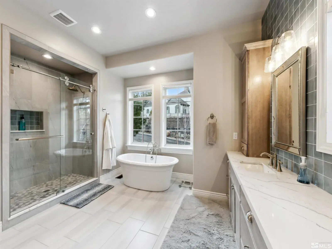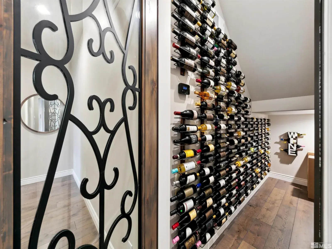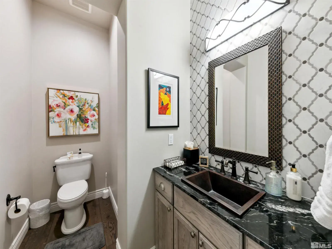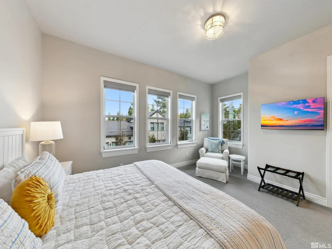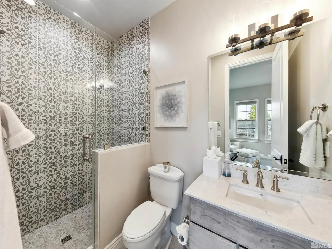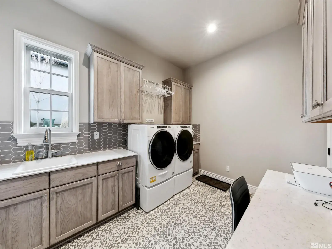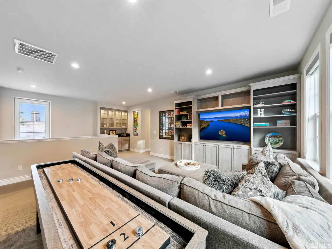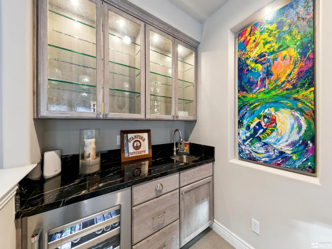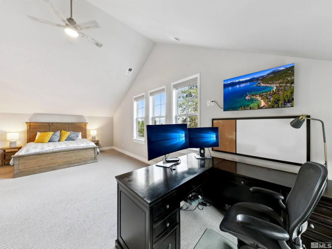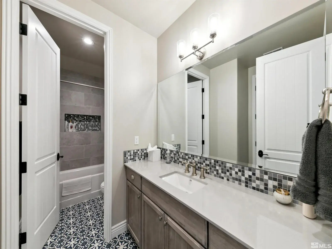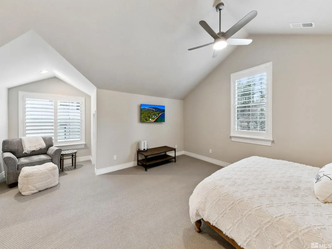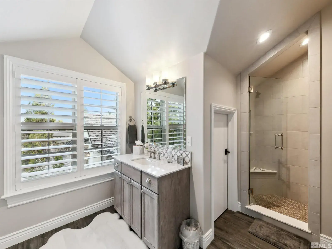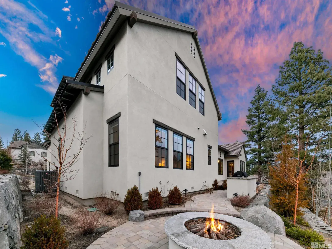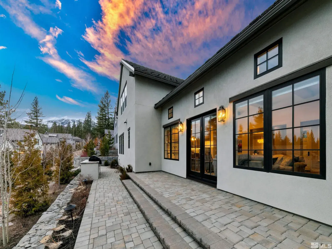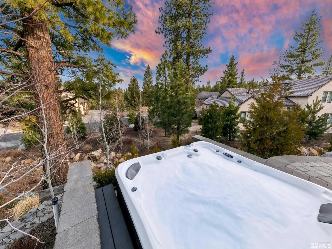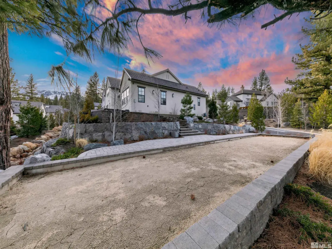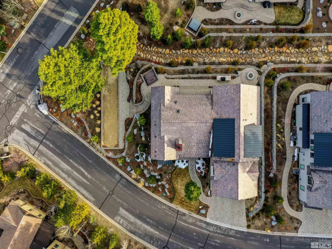Nestled within the prestigious guard-gated community of Montreux, this exceptional residence sits on a coveted corner lot in Parc Foret. Designed for both comfort and entertainment, the home features a private bocce ball court, a built-in BBQ, and a fire pit, perfect for outdoor gatherings. Upon entry, you are welcomed into an expansive great room and gourmet kitchen, where French doors open to the back patio, seamlessly blending indoor and outdoor living., This home offers four ensuite bedrooms—two conveniently located on the main level and two upstairs—along with a spacious loft featuring a wet bar, ideal for use as a secondary family room. A standout feature of the home is the temperature-controlled wine room, which accommodates up to 480 bottles. Thoughtfully designed for functionality, the property includes extensive storage, two tankless water heaters, and a well-appointed laundry room with a built-in desk. Additional enhancements include a roof equipped with heat tape and snow guards for added protection in winter months. This stunning property offers an unparalleled lifestyle in one of Montreux’s most desirable enclaves. Schedule your private viewing today!
Property Details
Price:
$2,700,000
MLS #:
250004053
Status:
Active
Beds:
4
Baths:
4.5
Type:
Single Family
Subtype:
Single Family Residence
Subdivision:
Montreux 5 South B
Listed Date:
Apr 1, 2025
Finished Sq Ft:
4,382
Total Sq Ft:
4,382
Lot Size:
16,509 sqft / 0.38 acres (approx)
Year Built:
2022
See this Listing
Schools
Elementary School:
Hunsberger
Middle School:
Marce Herz
High School:
Galena
Interior
Appliances
Dishwasher, Disposal, Double Oven, Dryer, Gas Cooktop, Gas Range, Microwave, Refrigerator, Washer
Bathrooms
4 Full Bathrooms, 1 Half Bathroom
Cooling
Central Air, Refrigerated
Fireplaces Total
2
Flooring
Carpet, Porcelain, Wood
Heating
Fireplace(s), Forced Air, Natural Gas
Laundry Features
Cabinets, Laundry Area, Laundry Room, Shelves, Sink
Exterior
Association Amenities
Gated, Landscaping, Security
Construction Materials
Stucco, Masonry Veneer
Exterior Features
Built-in Barbecue
Parking Features
Attached, Garage, Garage Door Opener, Tandem
Parking Spots
3
Roof
Pitched, Tile
Security Features
Smoke Detector(s)
Financial
HOA Fee
$500
HOA Frequency
Monthly
HOA Includes
Snow Removal
HOA Name
Incline Property Management
Taxes
$14,048
Map
Community
- Address4300 Beaujolais Street Reno NV
- SubdivisionMontreux 5 South B
- CityReno
- CountyWashoe
- Zip Code89511
Market Summary
Current real estate data for Single Family in Reno as of Nov 13, 2025
678
Single Family Listed
91
Avg DOM
413
Avg $ / SqFt
$1,241,420
Avg List Price
Property Summary
- Located in the Montreux 5 South B subdivision, 4300 Beaujolais Street Reno NV is a Single Family for sale in Reno, NV, 89511. It is listed for $2,700,000 and features 4 beds, 5 baths, and has approximately 4,382 square feet of living space, and was originally constructed in 2022. The current price per square foot is $616. The average price per square foot for Single Family listings in Reno is $413. The average listing price for Single Family in Reno is $1,241,420.
Similar Listings Nearby
 Courtesy of Engel & Volkers Reno. Disclaimer: All data relating to real estate for sale on this page comes from the Broker Reciprocity (BR) of the Northern Nevada Regional MLS. Detailed information about real estate listings held by brokerage firms other than Ascent Property Group include the name of the listing broker. Neither the listing company nor Ascent Property Group shall be responsible for any typographical errors, misinformation, misprints and shall be held totally harmless. The Broker providing this data believes it to be correct, but advises interested parties to confirm any item before relying on it in a purchase decision. Copyright 2025. Northern Nevada Regional MLS. All rights reserved.
Courtesy of Engel & Volkers Reno. Disclaimer: All data relating to real estate for sale on this page comes from the Broker Reciprocity (BR) of the Northern Nevada Regional MLS. Detailed information about real estate listings held by brokerage firms other than Ascent Property Group include the name of the listing broker. Neither the listing company nor Ascent Property Group shall be responsible for any typographical errors, misinformation, misprints and shall be held totally harmless. The Broker providing this data believes it to be correct, but advises interested parties to confirm any item before relying on it in a purchase decision. Copyright 2025. Northern Nevada Regional MLS. All rights reserved. 4300 Beaujolais Street
Reno, NV
