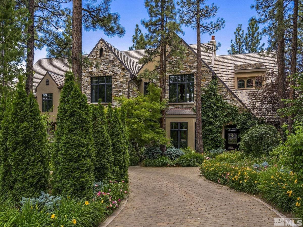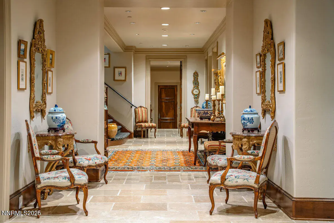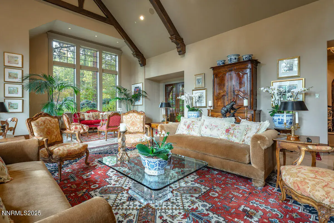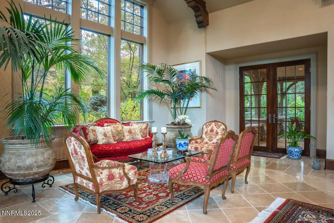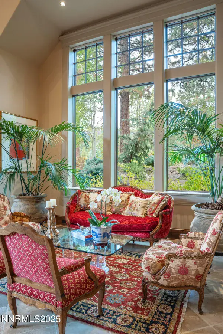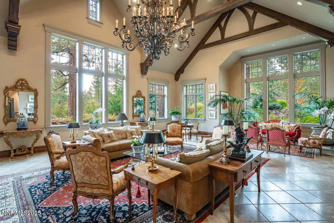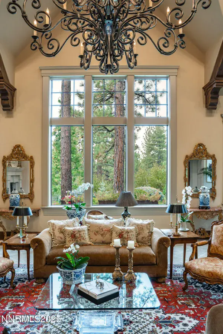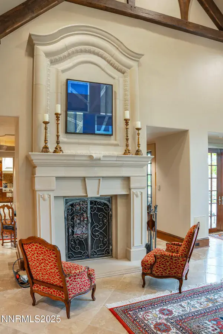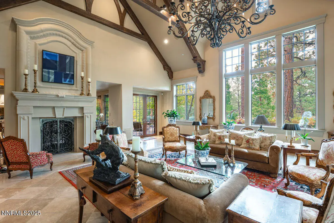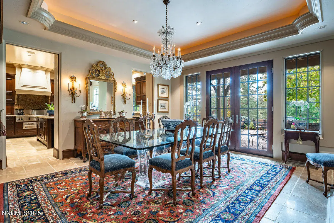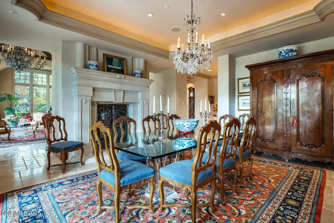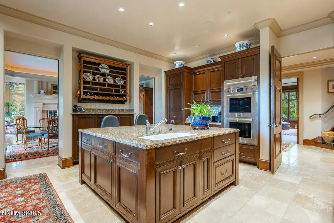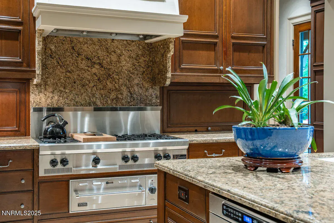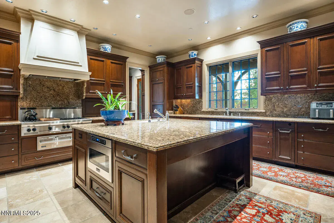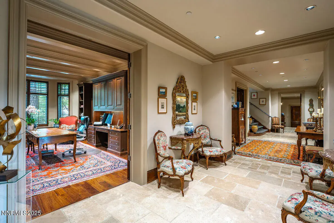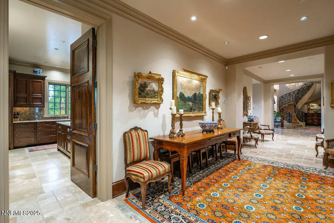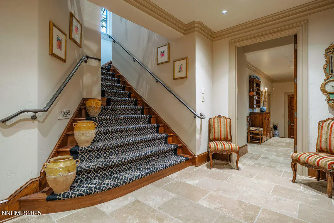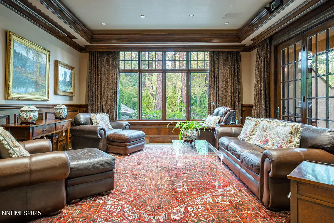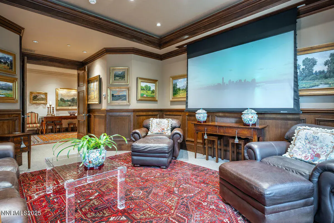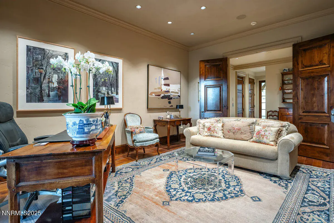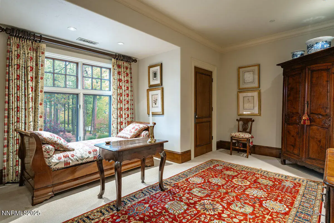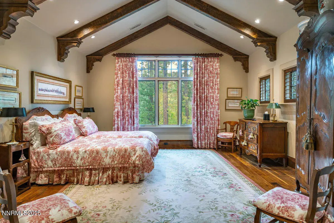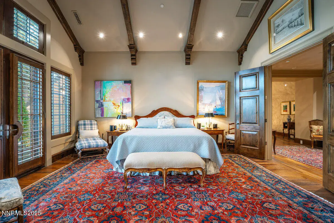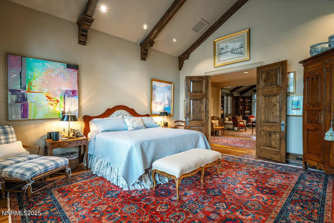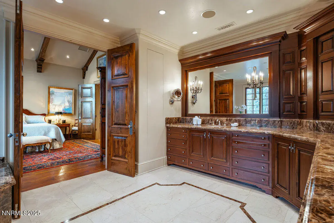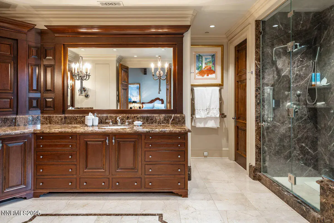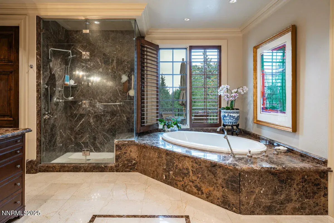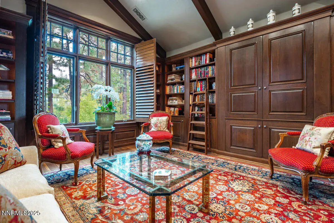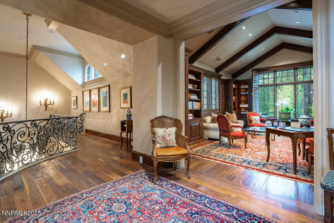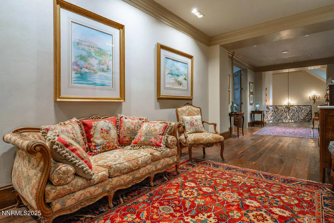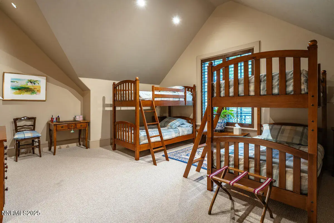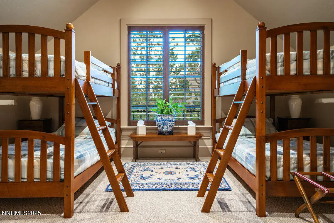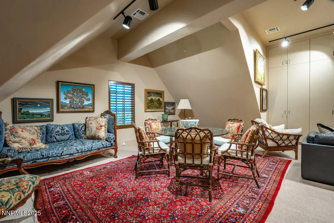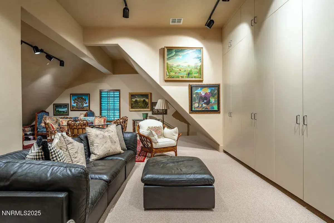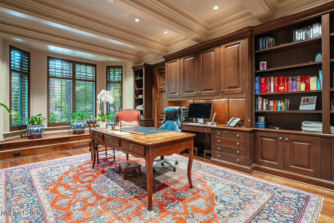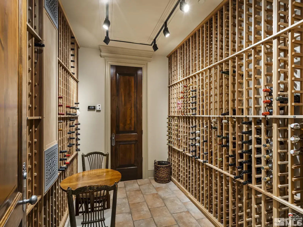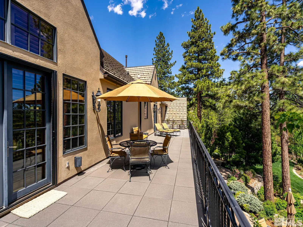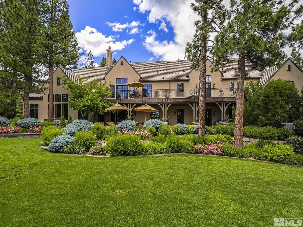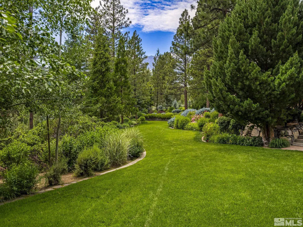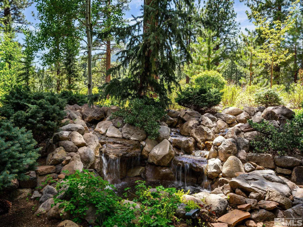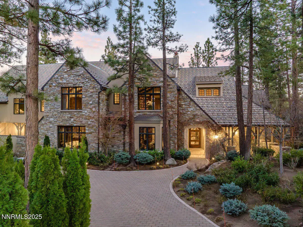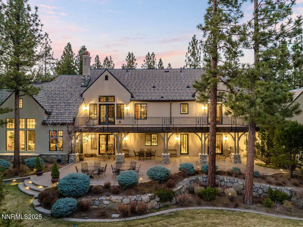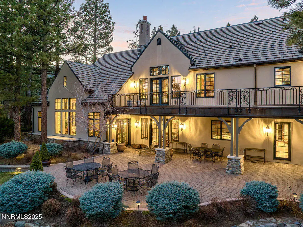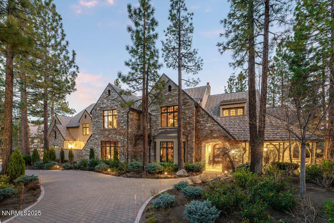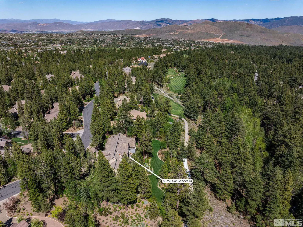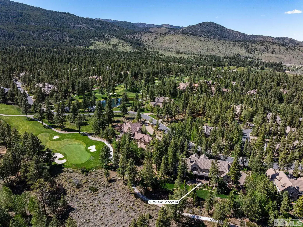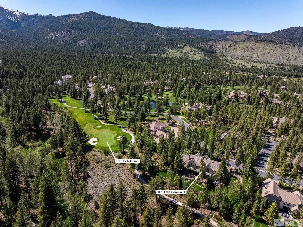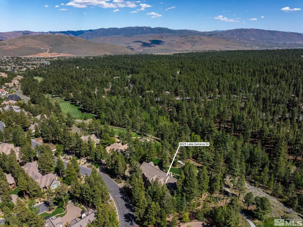Elegant Custom Estate in Montreux – A Private Golf Course Retreat Tucked within the prestigious gated community of Montreux, this stunning 9,000 sq. ft. custom estate offers refined luxury in a tranquil, park-like setting. Thoughtfully designed with grand public spaces on the main level and private living quarters above, this home seamlessly blends elegance, comfort, and functionality., At the heart of the home is a meticulously designed kitchen, where top-tier appliances, custom cabinetry, and a spacious layout cater to both casual meals and gourmet entertaining. A temperature-controlled wine cellar awaits collectors, while multiple quiet patios and inviting outdoor spaces offer the perfect retreat for relaxation. The home theater features a large retractable projection screen, hidden sound system , a built-in JVC projector, and custom blackout curtains for the ultimate theater experience. A serene water features enhance the ambiance, adding to the home’s sense of peace and seclusion. Every detail, from the architecture to the finest finishes, reflects an uncompromising commitment to quality. Whether hosting guests, savoring a glass of wine on a private terrace, or enjoying the tranquil beauty of Montreux, this estate is a masterpiece of sophisticated living.
Property Details
Price:
$7,950,000
MLS #:
250003468
Status:
Active
Beds:
6
Baths:
5.5
Type:
Single Family
Subtype:
Single Family Residence
Subdivision:
Montreux 2
Listed Date:
Mar 21, 2025
Finished Sq Ft:
9,691
Total Sq Ft:
9,691
Lot Size:
46,174 sqft / 1.06 acres (approx)
Year Built:
1999
See this Listing
Schools
Elementary School:
Hunsberger
Middle School:
Marce Herz
High School:
Galena
Interior
Appliances
Dishwasher, Disposal, Double Oven, Gas Cooktop, Microwave, Refrigerator, Trash Compactor, Water Purifier, Water Softener Owned
Bathrooms
5 Full Bathrooms, 1 Half Bathroom
Cooling
Electric
Flooring
Carpet, Marble, Travertine, Wood
Heating
Electric, Fireplace(s), Forced Air, Hot Water, Natural Gas
Laundry Features
Cabinets, Laundry Area, Laundry Room, Sink
Exterior
Association Amenities
Gated, Landscaping, Maintenance Grounds, Security
Construction Materials
Stone, Stucco
Exterior Features
None
Parking Features
Attached, Garage Door Opener
Parking Spots
3
Roof
Pitched, Tile
Security Features
Fire Sprinkler System, Security Fence, Security System Owned, Smoke Detector(s)
Financial
HOA Fee
$1,500
HOA Frequency
Quarterly
HOA Includes
Snow Removal
Taxes
$32,233
Map
Community
- Address6025 Lake Geneva Reno NV
- SubdivisionMontreux 2
- CityReno
- CountyWashoe
- Zip Code89511
Market Summary
Current real estate data for Single Family in Reno as of Dec 27, 2025
529
Single Family Listed
103
Avg DOM
414
Avg $ / SqFt
$1,278,445
Avg List Price
Property Summary
- Located in the Montreux 2 subdivision, 6025 Lake Geneva Reno NV is a Single Family for sale in Reno, NV, 89511. It is listed for $7,950,000 and features 6 beds, 6 baths, and has approximately 9,691 square feet of living space, and was originally constructed in 1999. The current price per square foot is $820. The average price per square foot for Single Family listings in Reno is $414. The average listing price for Single Family in Reno is $1,278,445.
Similar Listings Nearby
 Courtesy of Engel & Volkers Lake Tahoe. Disclaimer: All data relating to real estate for sale on this page comes from the Broker Reciprocity (BR) of the Northern Nevada Regional MLS. Detailed information about real estate listings held by brokerage firms other than Ascent Property Group include the name of the listing broker. Neither the listing company nor Ascent Property Group shall be responsible for any typographical errors, misinformation, misprints and shall be held totally harmless. The Broker providing this data believes it to be correct, but advises interested parties to confirm any item before relying on it in a purchase decision. Copyright 2025. Northern Nevada Regional MLS. All rights reserved.
Courtesy of Engel & Volkers Lake Tahoe. Disclaimer: All data relating to real estate for sale on this page comes from the Broker Reciprocity (BR) of the Northern Nevada Regional MLS. Detailed information about real estate listings held by brokerage firms other than Ascent Property Group include the name of the listing broker. Neither the listing company nor Ascent Property Group shall be responsible for any typographical errors, misinformation, misprints and shall be held totally harmless. The Broker providing this data believes it to be correct, but advises interested parties to confirm any item before relying on it in a purchase decision. Copyright 2025. Northern Nevada Regional MLS. All rights reserved. 6025 Lake Geneva
Reno, NV
