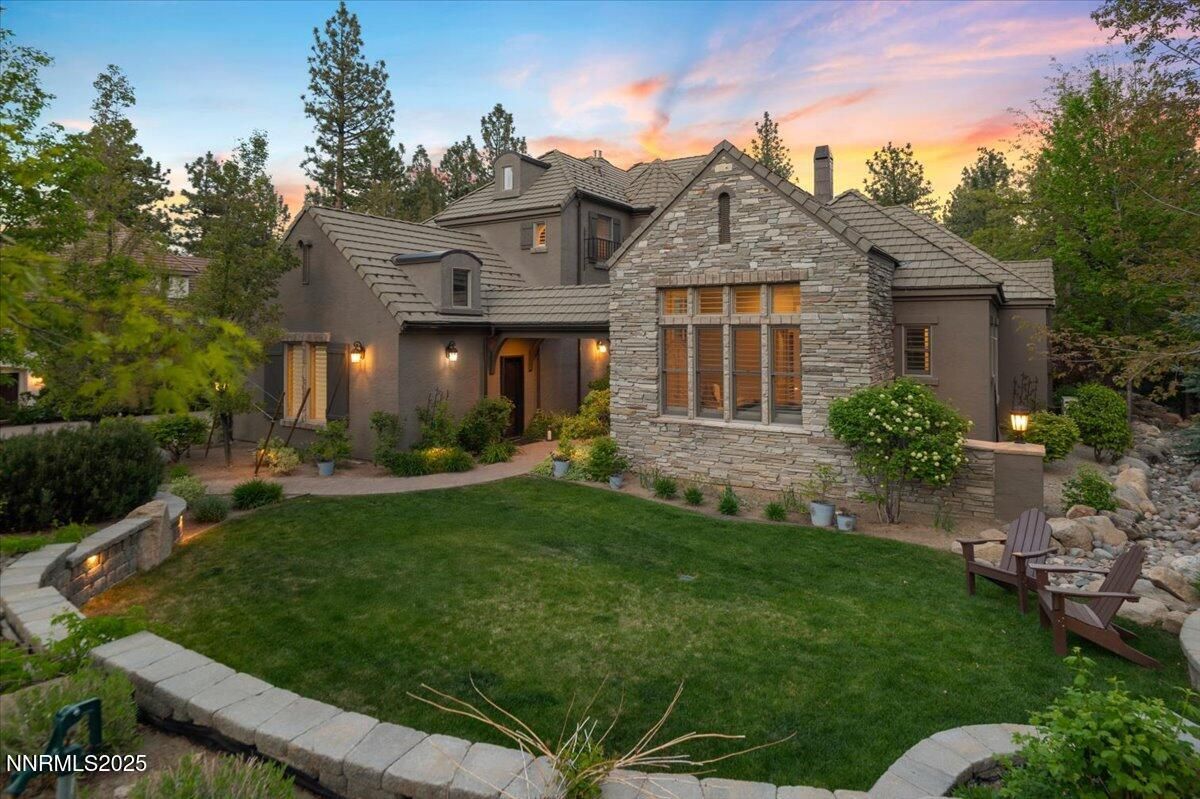Discover refined rustic elegance in this beautifully remodeled Montreux estate, showcasing sweeping, unobstructed views of the 12th and 13th fairways and the majestic Sierra Mountains. A combination of two premier parcels into one and surrounded by towering pines for privacy & serenity. The ideal floorplan features main-level living with a luxurious primary suite, guest suite & office/den on the 1st floor. Upstairs, 2 additional BR’s & spacious bonus room. A 4-car garage with generous storage. Located close to the Montreux gated entry.
Upgrades abound: wide-plank oak floors, fresh paint, new fireplaces, custom lighting & ceiling fans, Control4 whole-home audio, & Hunter Douglas blinds (many automated). Comfortable radiant heat & 3 new mini-split A/C systems.The chef’s kitchen is a standout with custom cabinetry, 2 granite, “rough edge” islands, Wolf range, Miele coffee & steam oven, Sub-Zero wine fridge & dual beverage drawers. Indulge in the spa-like primary bath with California Closet built-ins. Outside, enjoy expansive paver patios, a built-in BBQ, fire pit, & hot tub.
A Montreux Equity Golf membership is included. Buyer to pay the transfer fee and future capital contribution.
Upgrades abound: wide-plank oak floors, fresh paint, new fireplaces, custom lighting & ceiling fans, Control4 whole-home audio, & Hunter Douglas blinds (many automated). Comfortable radiant heat & 3 new mini-split A/C systems.The chef’s kitchen is a standout with custom cabinetry, 2 granite, “rough edge” islands, Wolf range, Miele coffee & steam oven, Sub-Zero wine fridge & dual beverage drawers. Indulge in the spa-like primary bath with California Closet built-ins. Outside, enjoy expansive paver patios, a built-in BBQ, fire pit, & hot tub.
A Montreux Equity Golf membership is included. Buyer to pay the transfer fee and future capital contribution.
Property Details
Price:
$3,375,000
MLS #:
250050514
Status:
Active
Beds:
4
Baths:
3.5
Type:
Single Family
Subtype:
Single Family Residence
Subdivision:
Montreux 1
Listed Date:
May 28, 2025
Finished Sq Ft:
4,338
Total Sq Ft:
4,338
Lot Size:
40,946 sqft / 0.94 acres (approx)
Year Built:
1999
See this Listing
Schools
Elementary School:
Hunsberger
Middle School:
Marce Herz
High School:
Galena
Interior
Appliances
Dishwasher, Disposal, Double Oven, Dryer, Gas Cooktop, Gas Range, Refrigerator, Washer
Bathrooms
3 Full Bathrooms, 1 Half Bathroom
Cooling
Central Air
Fireplaces Total
3
Flooring
Carpet, Ceramic Tile, Wood
Heating
Forced Air, Natural Gas, Radiant Floor
Laundry Features
Cabinets, Laundry Room, Shelves, Sink
Exterior
Association Amenities
Gated, Nordic Trails, Security
Construction Materials
Stone, Stucco
Exterior Features
Built-in Barbecue
Other Structures
None
Parking Features
Attached, Garage, Garage Door Opener
Parking Spots
4
Roof
Pitched, Tile
Security Features
Security System Owned, Smoke Detector(s)
Financial
HOA Fee
$1,500
HOA Frequency
Quarterly
HOA Includes
Internet, Snow Removal
HOA Name
Montreux Homeowners Association
Taxes
$13,178
Map
Community
- Address5580 Lausanne Drive Reno NV
- SubdivisionMontreux 1
- CityReno
- CountyWashoe
- Zip Code89511
LIGHTBOX-IMAGES
NOTIFY-MSG
Market Summary
Current real estate data for Single Family in Reno as of Aug 11, 2025
791
Single Family Listed
78
Avg DOM
407
Avg $ / SqFt
$1,223,688
Avg List Price
Property Summary
- Located in the Montreux 1 subdivision, 5580 Lausanne Drive Reno NV is a Single Family for sale in Reno, NV, 89511. It is listed for $3,375,000 and features 4 beds, 4 baths, and has approximately 4,338 square feet of living space, and was originally constructed in 1999. The current price per square foot is $778. The average price per square foot for Single Family listings in Reno is $407. The average listing price for Single Family in Reno is $1,223,688.
LIGHTBOX-IMAGES
NOTIFY-MSG
Similar Listings Nearby
 Courtesy of Dickson Realty – Montreux. Disclaimer: All data relating to real estate for sale on this page comes from the Broker Reciprocity (BR) of the Northern Nevada Regional MLS. Detailed information about real estate listings held by brokerage firms other than Ascent Property Group include the name of the listing broker. Neither the listing company nor Ascent Property Group shall be responsible for any typographical errors, misinformation, misprints and shall be held totally harmless. The Broker providing this data believes it to be correct, but advises interested parties to confirm any item before relying on it in a purchase decision. Copyright 2025. Northern Nevada Regional MLS. All rights reserved.
Courtesy of Dickson Realty – Montreux. Disclaimer: All data relating to real estate for sale on this page comes from the Broker Reciprocity (BR) of the Northern Nevada Regional MLS. Detailed information about real estate listings held by brokerage firms other than Ascent Property Group include the name of the listing broker. Neither the listing company nor Ascent Property Group shall be responsible for any typographical errors, misinformation, misprints and shall be held totally harmless. The Broker providing this data believes it to be correct, but advises interested parties to confirm any item before relying on it in a purchase decision. Copyright 2025. Northern Nevada Regional MLS. All rights reserved. 5580 Lausanne Drive
Reno, NV
LIGHTBOX-IMAGES
NOTIFY-MSG








































