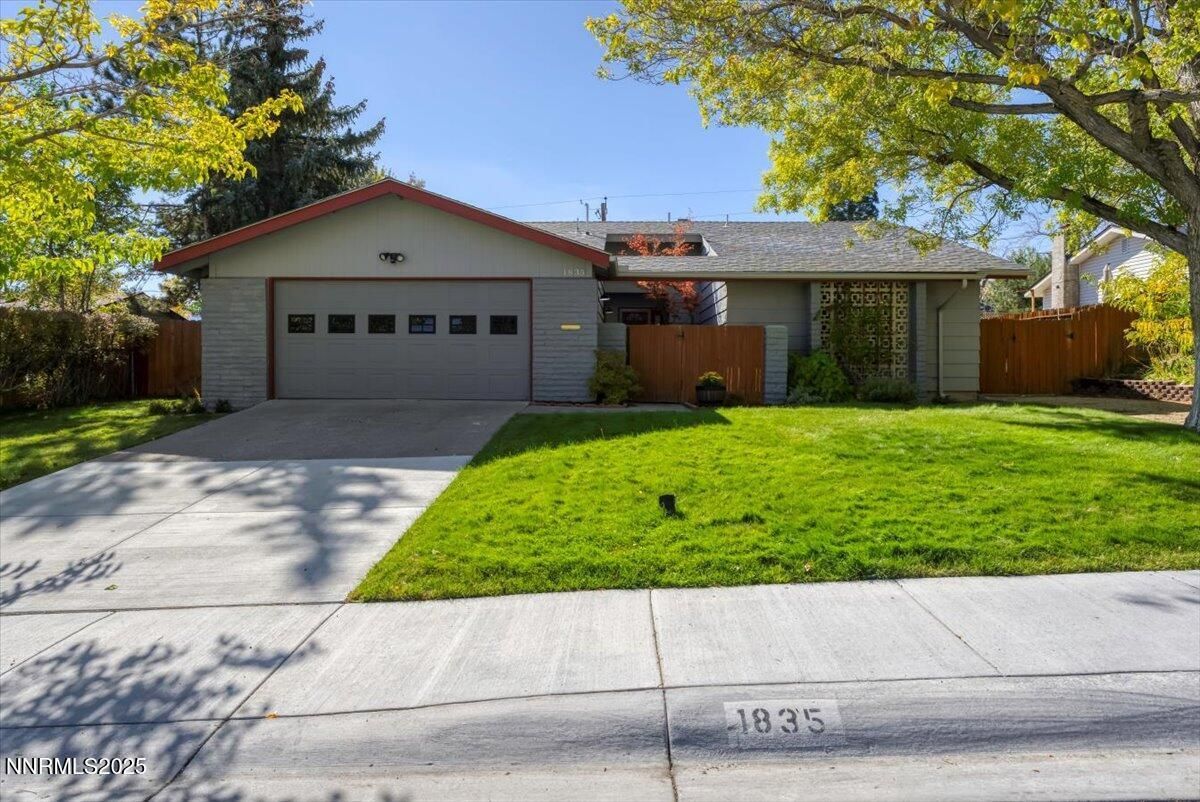Step into the gated courtyard entry and this gem of a home will make you smile! Inside, you’ll find a great room with charming views of a decorative dry-creekbed and flower garden. Direct access to both the side and back yard patios make the main living space perfect for indoor/outdoor living and entertaining. Both the kitchen and dining area are conveniently adjacent -striking the perfect balance between a great room feel and a touch of formality for those special gatherings. Between the big pantry, double oven, and generous serving space – you’ll be well equipped to cook for a crowd. Just off of the living area and with dual access to the hall, the 4th bedroom is currently set up as an office. Vintage wood paneling strikes an off-the-charts hipster vibe. An office? A game room? A 4th bedroom? So many possibilities! The primary bedroom features a slider with a garden view and en suite bathroom. Natural light keeps bedroom 2 cheery and bright. Oversized bedroom 3 is is located at the front of the house and adjacent to the front courtyard, with potential for a seperate point of entry. Whether a room-mate situation or a live-work proposition – there could be potential here. Newer LVP, interior paint refresh, tankless water heater, Bosch gas cooktop, JennAir venthood. Thoughtfully landscaped front & back. RV parking & space for toys big & small. Established neighborhood. Conveniently located with proximity to McCarran, quick access to I80, the excitement of downtown, Rancho San Rafael, UNR, hiking/biking trails nearby, shopping, healthcare and more. Buyer to confirm all. Agents see private remarks.
Property Details
Price:
$525,000
MLS #:
250057181
Status:
Active
Beds:
4
Baths:
2
Type:
Single Family
Subtype:
Single Family Residence
Subdivision:
Monte Vista Estates
Listed Date:
Oct 18, 2025
Finished Sq Ft:
1,594
Total Sq Ft:
1,594
Lot Size:
7,841 sqft / 0.18 acres (approx)
Year Built:
1965
See this Listing
Schools
Elementary School:
Peavine
Middle School:
Clayton
High School:
Reno
Interior
Appliances
Dishwasher, Disposal, Double Oven, Dryer, Gas Cooktop, Refrigerator, Washer
Bathrooms
2 Full Bathrooms
Cooling
Central Air
Fireplaces Total
1
Flooring
Laminate, Luxury Vinyl
Heating
Forced Air, Natural Gas
Laundry Features
In Garage, Washer Hookup
Exterior
Construction Materials
Wood Siding
Exterior Features
None
Other Structures
None
Parking Features
Additional Parking, Attached, Garage, Garage Door Opener, RV Access/Parking
Parking Spots
2
Roof
Composition, Pitched
Security Features
Smoke Detector(s)
Financial
Taxes
$1,068
Map
Community
- Address1835 Van Ness Avenue Reno NV
- SubdivisionMonte Vista Estates
- CityReno
- CountyWashoe
- Zip Code89503
Market Summary
Current real estate data for Single Family in Reno as of Oct 20, 2025
710
Single Family Listed
88
Avg DOM
411
Avg $ / SqFt
$1,238,719
Avg List Price
Property Summary
- Located in the Monte Vista Estates subdivision, 1835 Van Ness Avenue Reno NV is a Single Family for sale in Reno, NV, 89503. It is listed for $525,000 and features 4 beds, 2 baths, and has approximately 1,594 square feet of living space, and was originally constructed in 1965. The current price per square foot is $329. The average price per square foot for Single Family listings in Reno is $411. The average listing price for Single Family in Reno is $1,238,719.
Similar Listings Nearby
 Courtesy of RE/MAX Professionals-Reno. Disclaimer: All data relating to real estate for sale on this page comes from the Broker Reciprocity (BR) of the Northern Nevada Regional MLS. Detailed information about real estate listings held by brokerage firms other than Ascent Property Group include the name of the listing broker. Neither the listing company nor Ascent Property Group shall be responsible for any typographical errors, misinformation, misprints and shall be held totally harmless. The Broker providing this data believes it to be correct, but advises interested parties to confirm any item before relying on it in a purchase decision. Copyright 2025. Northern Nevada Regional MLS. All rights reserved.
Courtesy of RE/MAX Professionals-Reno. Disclaimer: All data relating to real estate for sale on this page comes from the Broker Reciprocity (BR) of the Northern Nevada Regional MLS. Detailed information about real estate listings held by brokerage firms other than Ascent Property Group include the name of the listing broker. Neither the listing company nor Ascent Property Group shall be responsible for any typographical errors, misinformation, misprints and shall be held totally harmless. The Broker providing this data believes it to be correct, but advises interested parties to confirm any item before relying on it in a purchase decision. Copyright 2025. Northern Nevada Regional MLS. All rights reserved. 1835 Van Ness Avenue
Reno, NV






























