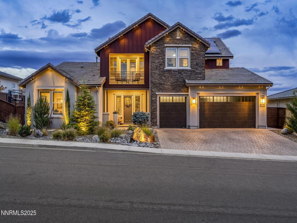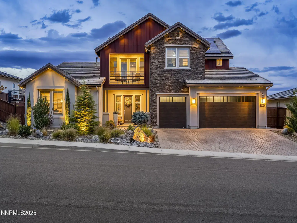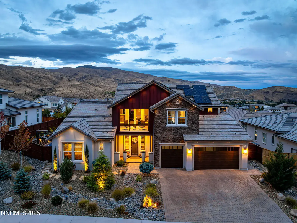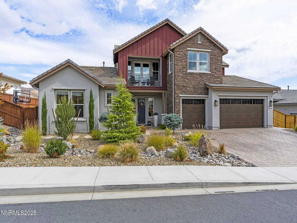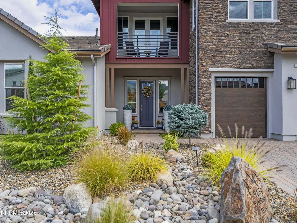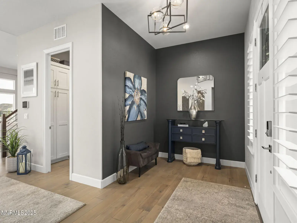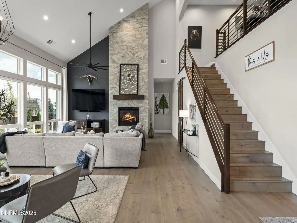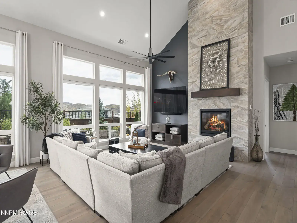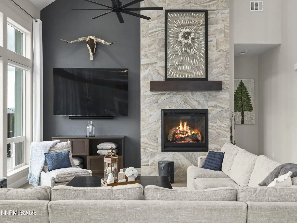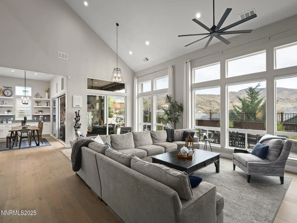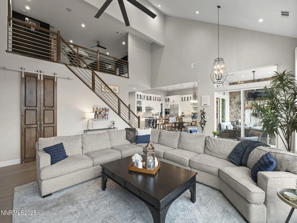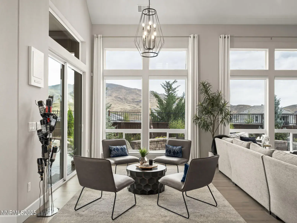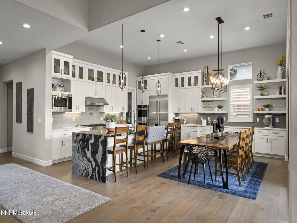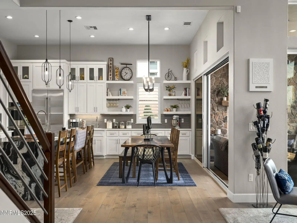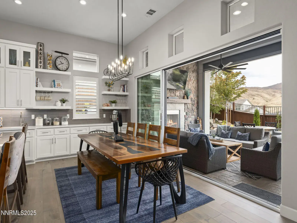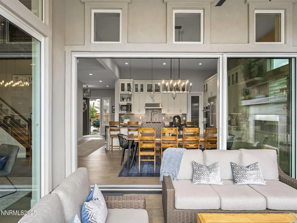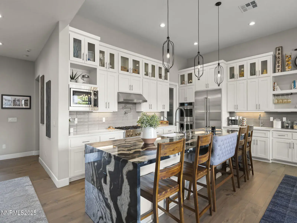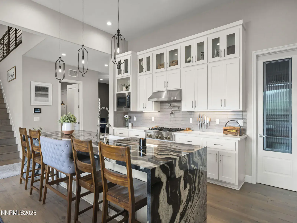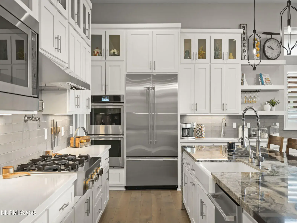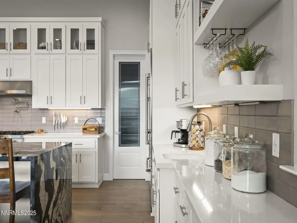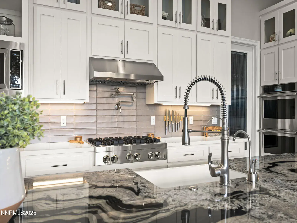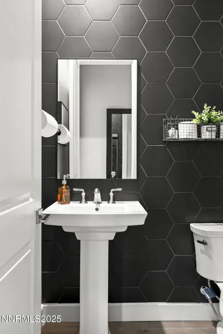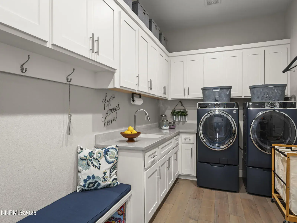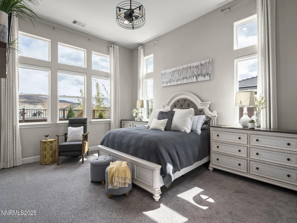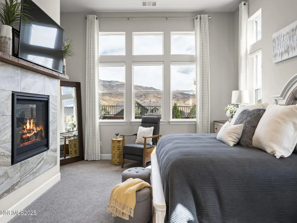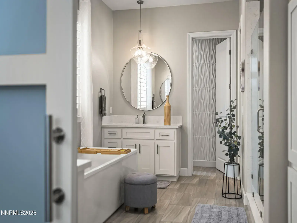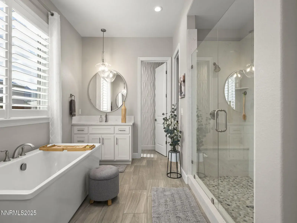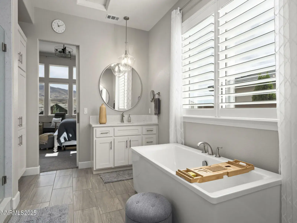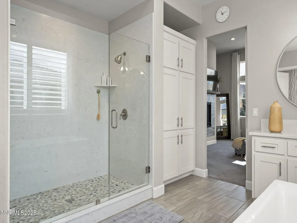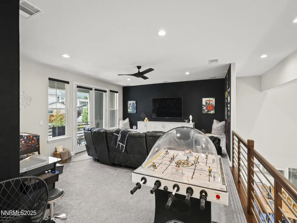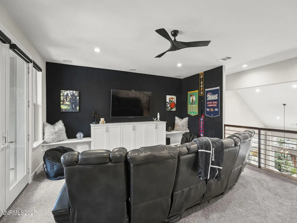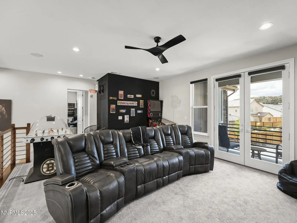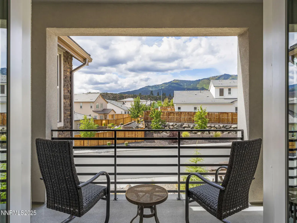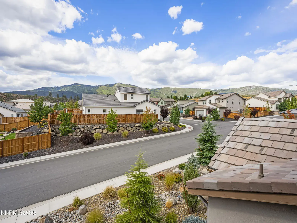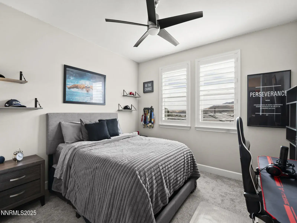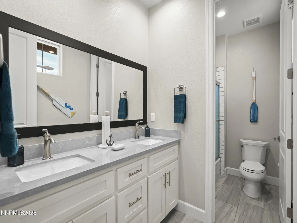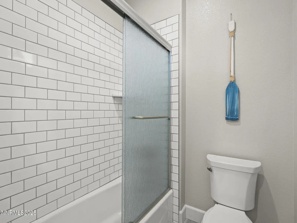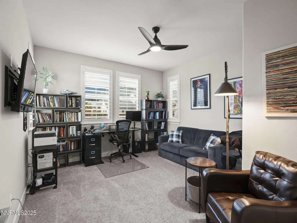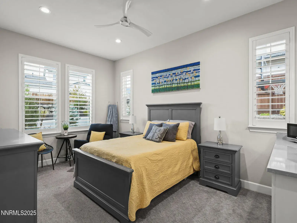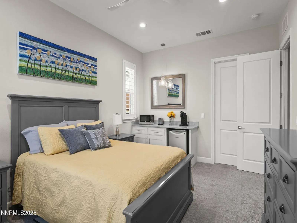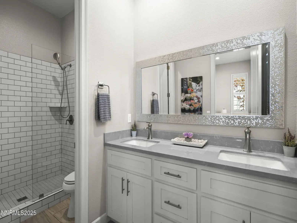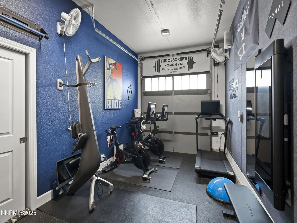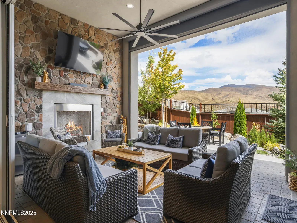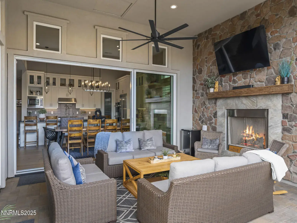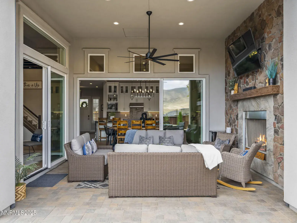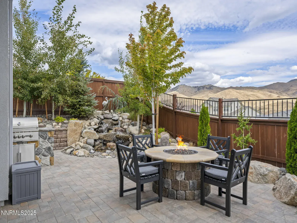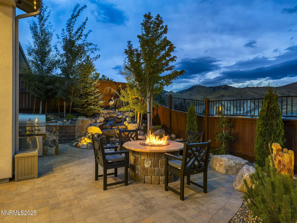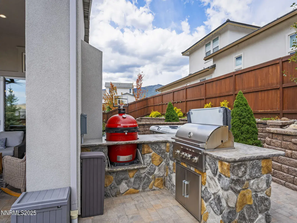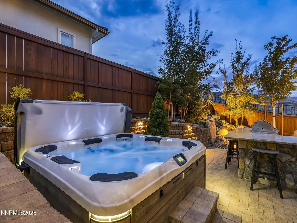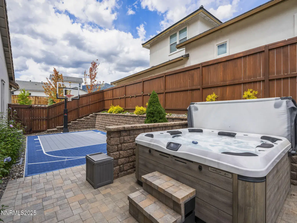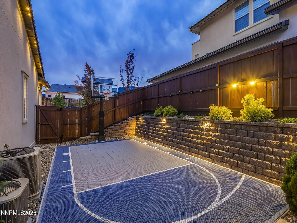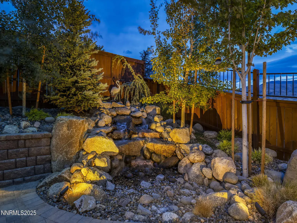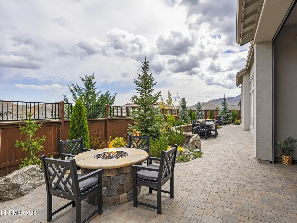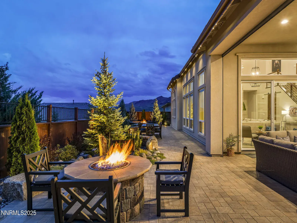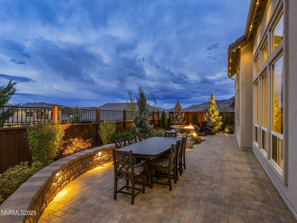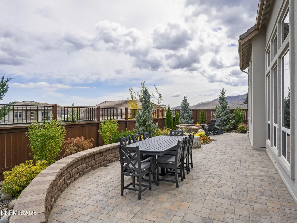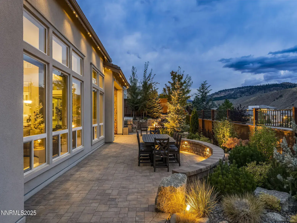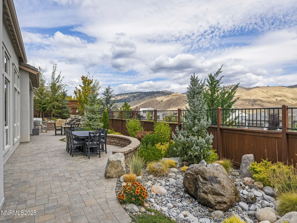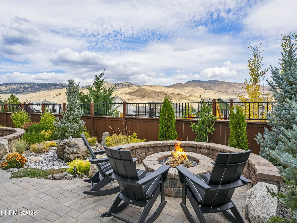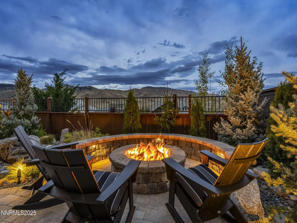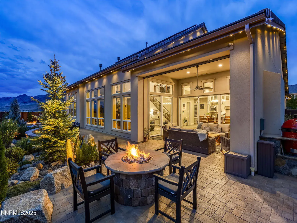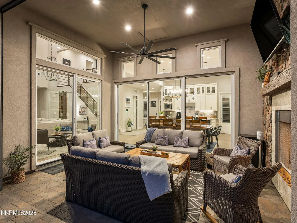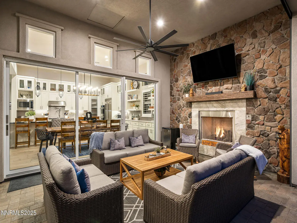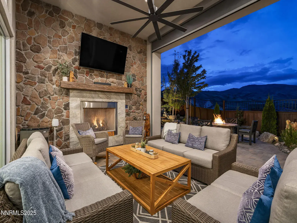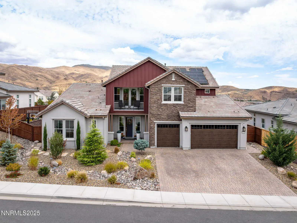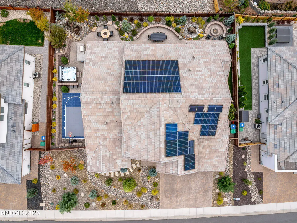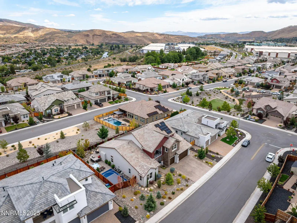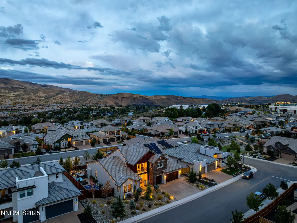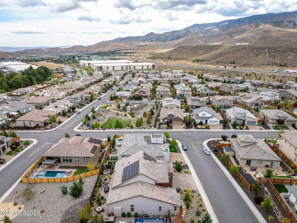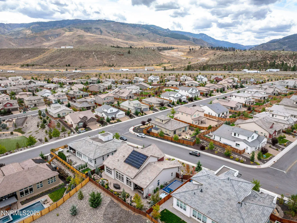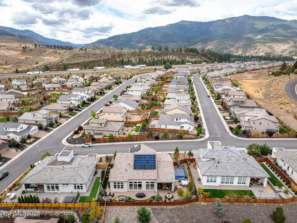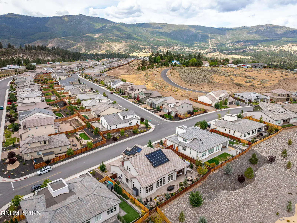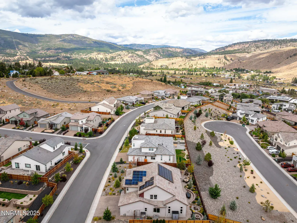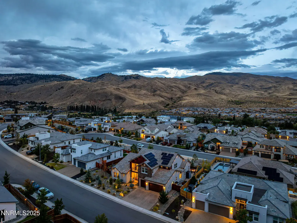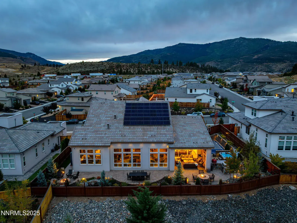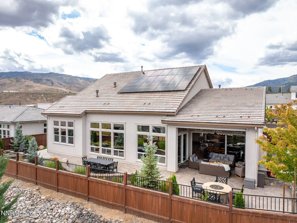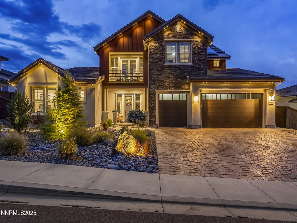Stunning luxury Verdi home on a premium lot with no rear neighbors and breathtaking mountain views. The main-level primary suite offers a cozy fireplace and spa-inspired finishes, while the chef’s kitchen features JennAir appliances, granite waterfall island, farmhouse sink, pot filler, and extended cabinetry. Custom shutters, hardwood floors, surround sound, and built-ins elevate the interior. Enjoy seamless indoor-outdoor living with retractable screens, a covered patio with fireplace, and an entertainer’s backyard complete with professional landscaping, waterfall, fire pit, fire table, built-in Coyote gas grill & large Kamado Joe charcoal grill, a custom half basketball court, and Bullfrog spa. Owned solar with EV charger, permanent lighting, whole-home water system, and a custom gym with HVAC add convenience and comfort. Experience the best of both worlds—peaceful living just minutes from shopping, dining, downtown Reno, and only a short drive up to Truckee, CA and year round mountain activities! Welcome home!
Property Details
Price:
$1,499,000
MLS #:
250055799
Status:
Active
Beds:
4
Baths:
3.5
Type:
Single Family
Subtype:
Single Family Residence
Subdivision:
Meridian 120 North Village 1
Listed Date:
Sep 12, 2025
Finished Sq Ft:
3,779
Total Sq Ft:
3,779
Lot Size:
10,214 sqft / 0.23 acres (approx)
Year Built:
2021
See this Listing
Schools
Elementary School:
Verdi
Middle School:
Billinghurst
High School:
McQueen
Interior
Appliances
Dishwasher, Disposal, Double Oven, ENERGY STAR Qualified Appliances, Gas Cooktop, Microwave
Bathrooms
3 Full Bathrooms, 1 Half Bathroom
Cooling
Central Air
Fireplaces Total
3
Flooring
Carpet, Ceramic Tile, Tile, Wood
Heating
Fireplace(s), Forced Air, Natural Gas
Laundry Features
Cabinets, Laundry Room, Shelves, Sink, Washer Hookup
Exterior
Association Amenities
Maintenance Grounds
Construction Materials
Brick Veneer, Masonite, Stucco, Wood Siding
Exterior Features
Balcony, Built-in Barbecue, Dog Run, Entry Flat or Ramped Access, Fire Pit, Outdoor Kitchen, Rain Gutters, Smart Irrigation
Other Structures
Shed(s), None
Parking Features
Attached, Electric Vehicle Charging Station(s), Garage, Garage Door Opener, Heated Garage
Parking Spots
3
Roof
Pitched, Tile
Security Features
Carbon Monoxide Detector(s), Fire Sprinkler System, Keyless Entry, Security Lights, Security System Owned, Smoke Detector(s)
Financial
HOA Fee
$39
HOA Frequency
Monthly
HOA Name
Meridian Community Association
Taxes
$10,027
Map
Community
- Address9131 Erickson Way Reno NV
- SubdivisionMeridian 120 North Village 1
- CityReno
- CountyWashoe
- Zip Code89523
Market Summary
Current real estate data for Single Family in Reno as of Nov 19, 2025
672
Single Family Listed
89
Avg DOM
412
Avg $ / SqFt
$1,235,282
Avg List Price
Property Summary
- Located in the Meridian 120 North Village 1 subdivision, 9131 Erickson Way Reno NV is a Single Family for sale in Reno, NV, 89523. It is listed for $1,499,000 and features 4 beds, 4 baths, and has approximately 3,779 square feet of living space, and was originally constructed in 2021. The current price per square foot is $397. The average price per square foot for Single Family listings in Reno is $412. The average listing price for Single Family in Reno is $1,235,282.
Similar Listings Nearby
 Courtesy of Chase International-Damonte. Disclaimer: All data relating to real estate for sale on this page comes from the Broker Reciprocity (BR) of the Northern Nevada Regional MLS. Detailed information about real estate listings held by brokerage firms other than Ascent Property Group include the name of the listing broker. Neither the listing company nor Ascent Property Group shall be responsible for any typographical errors, misinformation, misprints and shall be held totally harmless. The Broker providing this data believes it to be correct, but advises interested parties to confirm any item before relying on it in a purchase decision. Copyright 2025. Northern Nevada Regional MLS. All rights reserved.
Courtesy of Chase International-Damonte. Disclaimer: All data relating to real estate for sale on this page comes from the Broker Reciprocity (BR) of the Northern Nevada Regional MLS. Detailed information about real estate listings held by brokerage firms other than Ascent Property Group include the name of the listing broker. Neither the listing company nor Ascent Property Group shall be responsible for any typographical errors, misinformation, misprints and shall be held totally harmless. The Broker providing this data believes it to be correct, but advises interested parties to confirm any item before relying on it in a purchase decision. Copyright 2025. Northern Nevada Regional MLS. All rights reserved. 9131 Erickson Way
Reno, NV
